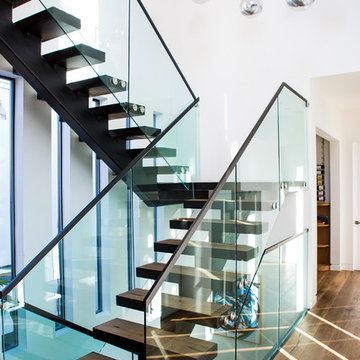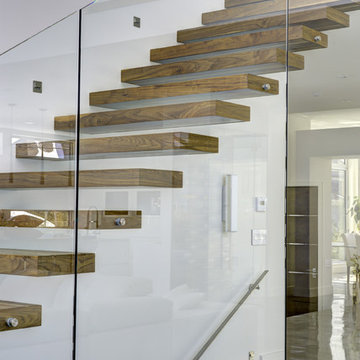Freischwebende Treppen Ideen und Bilder
Suche verfeinern:
Budget
Sortieren nach:Heute beliebt
121 – 140 von 10.458 Fotos
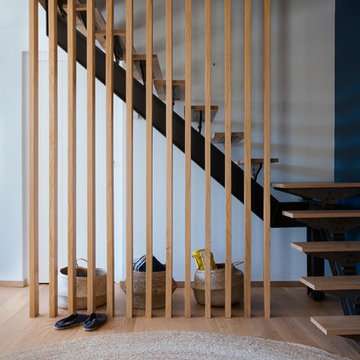
Photo Patrick Sordoillet
Schwebende Maritime Holztreppe mit offenen Setzstufen in Sonstige
Schwebende Maritime Holztreppe mit offenen Setzstufen in Sonstige
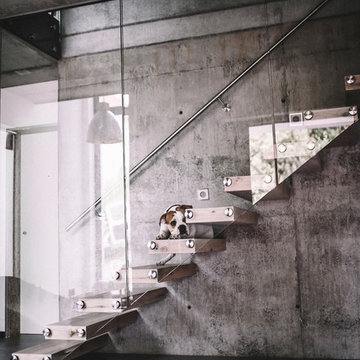
Gerade Kragarmtreppe eingebohrt in Betonwand. Stufen als Hohlstufe in Eiche rustikal mit Rissen und Spachtelstellen. VSG Glasgeländer 17,52 mm mit Punkthaltern an die Stufenköpfe montiert. Runder Edelstahlhandlauf.
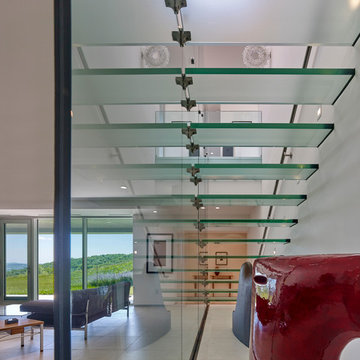
Design by Meister-Cox Architects, PC.
Photos by Don Pearse Photographers, Inc.
Schwebende, Große Moderne Treppe mit offenen Setzstufen in Philadelphia
Schwebende, Große Moderne Treppe mit offenen Setzstufen in Philadelphia
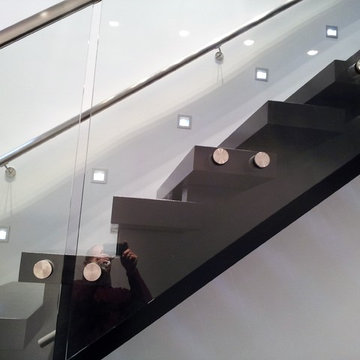
13 panel floating stairway glass guard and glass handrail including posts and handrail hardware
Schwebendes, Großes Modernes Treppengeländer Glas mit gebeizten Holz-Treppenstufen in Indianapolis
Schwebendes, Großes Modernes Treppengeländer Glas mit gebeizten Holz-Treppenstufen in Indianapolis
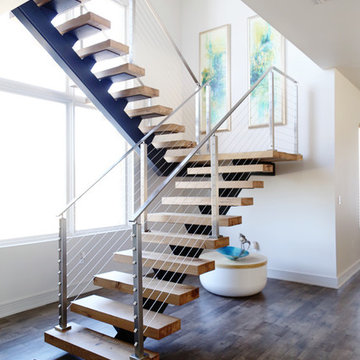
Floating staircase picture taken after client move in. Front focal stairway that provides access from a large open expansive downstairs living to the upstairs bedrooms, deck and game room. HSS Structural steel support hidden in walls with solid white oak treads and stainless steel handrails and cable. LED lights were installed in the nosing of the stairs. Bona-Waterborne Traffic Naturale finish used on stairs for natural color, matte finish level and seamless touch-up on repairs. Furnishings, interior selections and artwork by Susan Eddings Perez
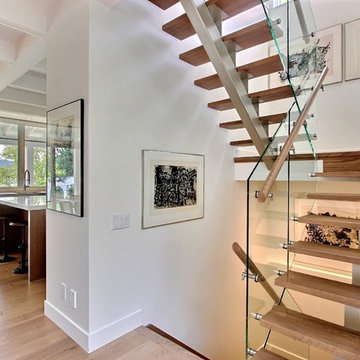
Maison par Construction McKinley
House by Construction McKinley
www.constructionmckinley.com
Schwebende, Mittelgroße Moderne Holztreppe mit Metall-Setzstufen in Montreal
Schwebende, Mittelgroße Moderne Holztreppe mit Metall-Setzstufen in Montreal
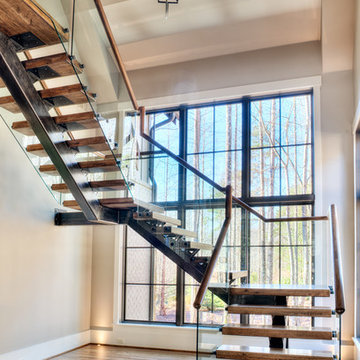
TJ Getz
Schwebende, Große Moderne Holztreppe mit Holz-Setzstufen in Sonstige
Schwebende, Große Moderne Holztreppe mit Holz-Setzstufen in Sonstige
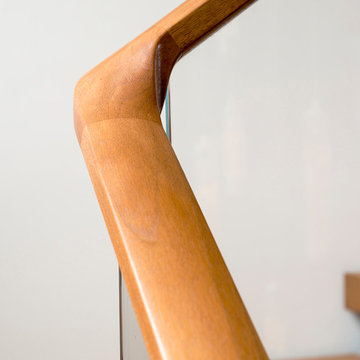
Custom interior two story stair with hot rolled steel chassis, glass guardrail and walnut handrail & treads.
Schwebende, Große Moderne Holztreppe mit offenen Setzstufen in Baltimore
Schwebende, Große Moderne Holztreppe mit offenen Setzstufen in Baltimore
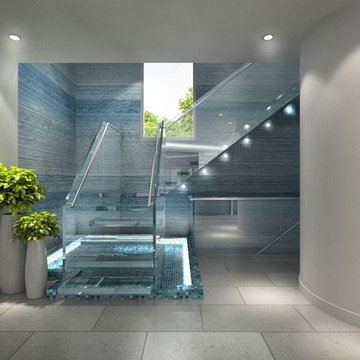
Realistic rendering
Schwebende, Große Moderne Glastreppe mit offenen Setzstufen in Orange County
Schwebende, Große Moderne Glastreppe mit offenen Setzstufen in Orange County
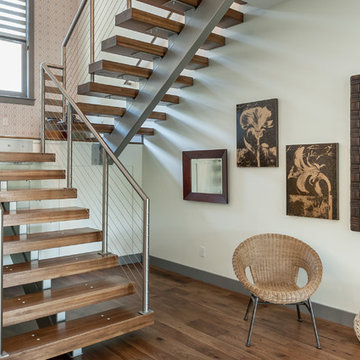
Kristian Walker
Schwebende, Große Moderne Holztreppe mit offenen Setzstufen in Grand Rapids
Schwebende, Große Moderne Holztreppe mit offenen Setzstufen in Grand Rapids
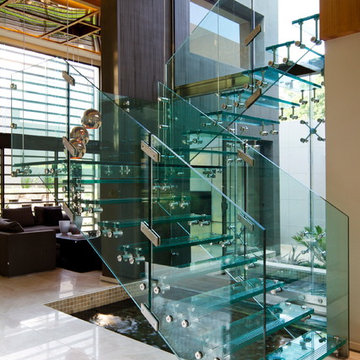
Photography by Barend Roberts and Victoria Pilcher
Schwebende, Große Moderne Glastreppe mit offenen Setzstufen in Sonstige
Schwebende, Große Moderne Glastreppe mit offenen Setzstufen in Sonstige
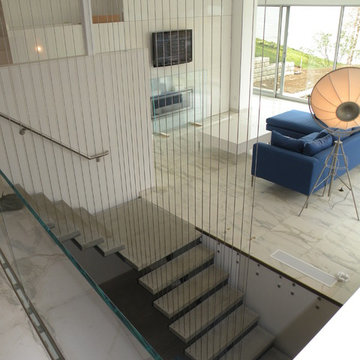
Schwebende, Große Moderne Betontreppe mit offenen Setzstufen und Stahlgeländer in Cleveland
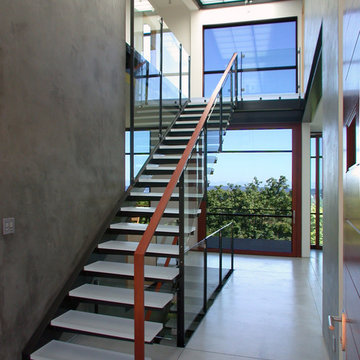
(c) balance associates, architects
Schwebende Moderne Treppe mit offenen Setzstufen in Seattle
Schwebende Moderne Treppe mit offenen Setzstufen in Seattle
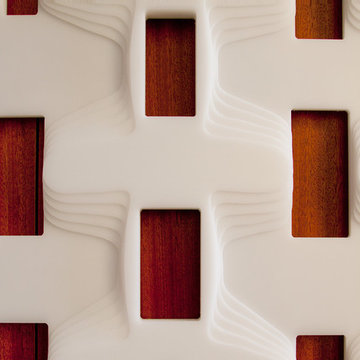
With little to work with but the potential for wonderful light and views, we have given this 1950's Bernal Heights residence an expansive feel that belies its limited square footage. Key to our design is a new staircase (strategically placed to accommodate a future third floor addition), which transforms the entryway and upper level. We collaborated with Andre Caradec of S/U/M Architecture on the design and fabrication of the unique guardrail. The pattern is the result of many considerations: a desire for the perforations to modulate relative to eye level while ascending and descending the stair, the need for a lightweight and self-supporting structure, and, as always, the complex dynamic between design intent, constructability and cost.
Photography: Matthew Millman
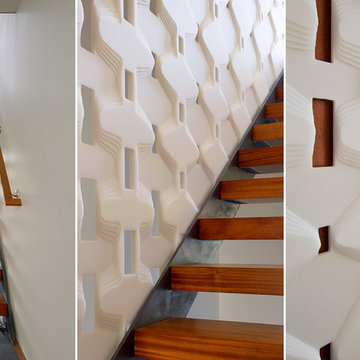
With little to work with but the potential for wonderful light and views, we have given this 1950's Bernal Heights residence an expansive feel that belies its limited square footage. Key to our design is a new staircase (strategically placed to accommodate a future third floor addition), which transforms the entryway and upper level. We collaborated with Andre Caradec of S/U/M Architecture on the design and fabrication of the unique guardrail. The pattern is the result of many considerations: a desire for the perforations to modulate relative to eye level while ascending and descending the stair, the need for a lightweight and self-supporting structure, and, as always, the complex dynamic between design intent, constructability and cost.
Photography: Matthew Millman
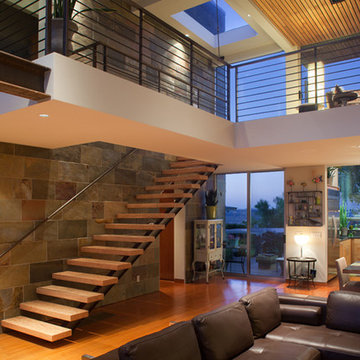
Interior at dusk. The simple forms and common materials such as stone and plaster provided for the client’s budget and allowed for a living environment that included natural light that flood the home with brightness while maintaining privacy.
Fitting into an established neighborhood was a main goal of the 3,000 square foot home that included a underground garage and work shop. On a very small lot, a design of simplified forms separate the mass of the home and visually compliment the neighborhood context. The simple forms and common materials provided for the client’s budget and allowed for a living environment that included natural light that flood the home with brightness while maintaining privacy. The materials and color palette were chosen to compliment the simple composition of forms and minimize maintenance. This home with simple forms and elegant design solutions are timeless. Dwight Patterson Architect, Houston, Texas

The main internal feature of the house, the design of the floating staircase involved extensive days working together with a structural engineer to refine so that each solid timber stair tread sat perfectly in between long vertical timber battens without the need for stair stringers. This unique staircase was intended to give a feeling of lightness to complement the floating facade and continuous flow of internal spaces.
The warm timber of the staircase continues throughout the refined, minimalist interiors, with extensive use for flooring, kitchen cabinetry and ceiling, combined with luxurious marble in the bathrooms and wrapping the high-ceilinged main bedroom in plywood panels with 10mm express joints.
Freischwebende Treppen Ideen und Bilder
7
