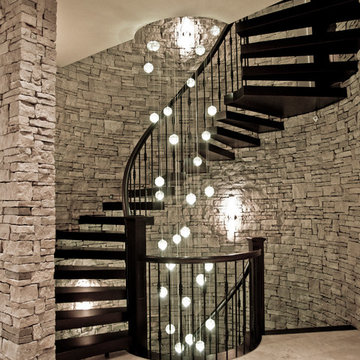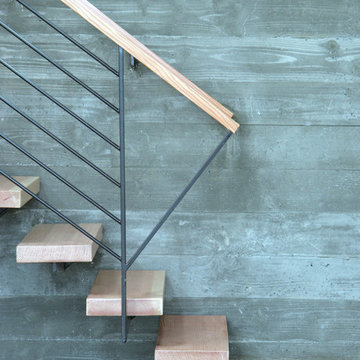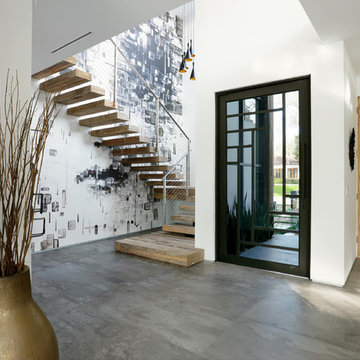Freischwebende Treppen Ideen und Bilder
Suche verfeinern:
Budget
Sortieren nach:Heute beliebt
141 – 160 von 10.454 Fotos
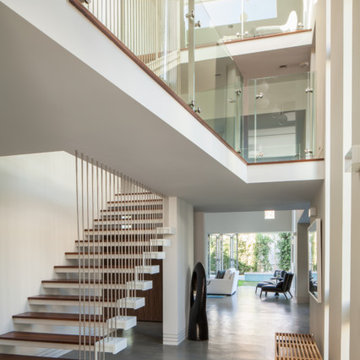
Proto Homes, LLC, Home designed by Proto Homes, LLC
Schwebende Moderne Treppe mit offenen Setzstufen in Los Angeles
Schwebende Moderne Treppe mit offenen Setzstufen in Los Angeles
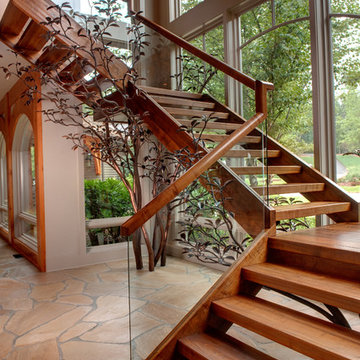
Floating stairway in Modern North Georgia home
Photograhpy by Galina Coada
Schwebendes Uriges Treppengeländer Glas mit offenen Setzstufen in Atlanta
Schwebendes Uriges Treppengeländer Glas mit offenen Setzstufen in Atlanta
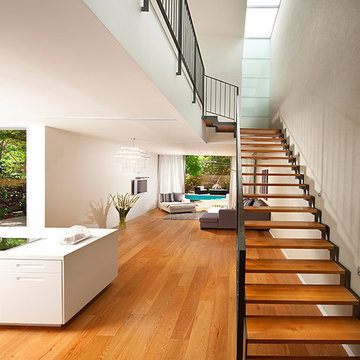
Project for austec Shamir building. architects :studio arcasa
Schwebende Moderne Treppe in Sonstige
Schwebende Moderne Treppe in Sonstige
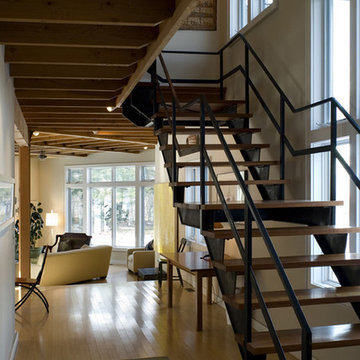
This project is a small, new house for an artist and a craftsman was driven by clean, transparent lines with a magnificent vista over the Hudson Valley. Cleaner, modern industrial vocabulary was the palette for this project. It also included separate painting and workshop studios. Clean, transparent lines governed this design, for a very open feeling.

Schwebende, Mittelgroße Moderne Holztreppe mit offenen Setzstufen, Drahtgeländer und Wandpaneelen in San Francisco
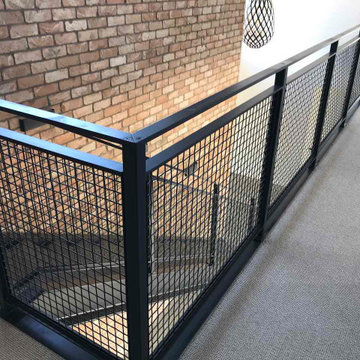
These Auckland homeowners wanted an industrial style look for their interior home design. So when it came to building the staircase, handrail and balustrades, we knew the exposed steel in a matte black was going to be the right look for them.
Due to the double stringers and concrete treads, this style of staircase is extremely solid and has zero movement, massively reducing noise.
Our biggest challenge on this project was that the double stringer staircase was designed with concrete treads that needed to be colour matched to the pre-existing floor.
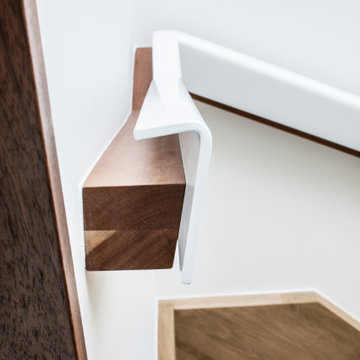
The powder-coated steel grip of the custom handrail is formed for comfort, with cherry wood peeking out below.
Schwebende, Kleine Moderne Holztreppe mit Mix-Geländer in Toronto
Schwebende, Kleine Moderne Holztreppe mit Mix-Geländer in Toronto
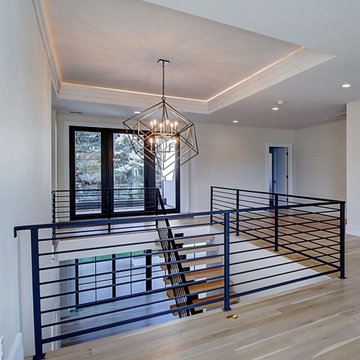
Inspired by the iconic American farmhouse, this transitional home blends a modern sense of space and living with traditional form and materials. Details are streamlined and modernized, while the overall form echoes American nastolgia. Past the expansive and welcoming front patio, one enters through the element of glass tying together the two main brick masses.
The airiness of the entry glass wall is carried throughout the home with vaulted ceilings, generous views to the outside and an open tread stair with a metal rail system. The modern openness is balanced by the traditional warmth of interior details, including fireplaces, wood ceiling beams and transitional light fixtures, and the restrained proportion of windows.
The home takes advantage of the Colorado sun by maximizing the southern light into the family spaces and Master Bedroom, orienting the Kitchen, Great Room and informal dining around the outdoor living space through views and multi-slide doors, the formal Dining Room spills out to the front patio through a wall of French doors, and the 2nd floor is dominated by a glass wall to the front and a balcony to the rear.
As a home for the modern family, it seeks to balance expansive gathering spaces throughout all three levels, both indoors and out, while also providing quiet respites such as the 5-piece Master Suite flooded with southern light, the 2nd floor Reading Nook overlooking the street, nestled between the Master and secondary bedrooms, and the Home Office projecting out into the private rear yard. This home promises to flex with the family looking to entertain or stay in for a quiet evening.
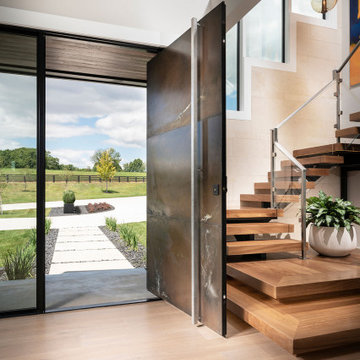
Schwebende, Große Moderne Holztreppe mit Stahlgeländer und offenen Setzstufen in Sonstige
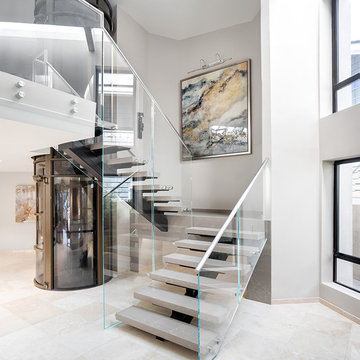
Designed By: Richard Bustos Photos By: Chad Mellon
It is practically unheard of in interior design—that, in a matter of four hours, the majority of furnishings, accessories, lighting and artwork could be selected for an entire 5,000-square-foot home. But that was exactly the story for Cantoni designer Richard Bustos and his clients, Karen and Mike Moran. The couple, who had purchased and were in the midst of gutting a home on the water in Newport Beach, California, knew what they wanted.
Combined with Richard’s design assistance, it was a match made for swift decision-making and the resulting beautifully neutral, modern space. “We went into Cantoni in Irvine and fell in love with it—it was everything we liked,” Karen says. “Richard had the same vision we did, and we told him what we wanted, and he would direct us. He was on the same level.”
Even more surprising: they selected the furnishings before the home’s bones were even complete. They had wanted a more contemporary vibe to capitalize on the expansive bay views and were in the midst of ripping out low ceilings and outdated spaces. “We wanted modern warmth,” Karen says. “Cantoni furniture was the perfect fit.”
After their initial meeting, Richard met with the couple several times to take measurements and ensure pieces would fit. And they did—with elegant cohesion. In the living room, they leaned heavily on the Fashion Affair collection by Malerba, which is exclusive to Cantoni in the U.S. He flanked the Fashion Affair sofa in ivory leather with the Fashion Affair club chairs in taupe leather and the ivory Viera area rug to create a sumptuous textural mix. In the center, he placed the brown-glossed Fashion Affair low cocktail table and Fashion Affair occasional table for ease of entertaining and conversation.
A punch of glamour came by way of a set of Ravi table lamps in gold-glazed porcelain set on special-ordered Fashion Affair side tables. The Harmony floor sculpture in black stone and capiz shell was brought in for added interest. “Because of the grand scale of the living room—with high ceilings and numerous windows overlooking the water—the pieces in the space had to have more substance,” Richard says. “They are heavier-scaled than traditional modern furnishings, and in neutral tones to allow the architectural elements, such as a glass staircase and elevator, to be the main focal point.”
The trio settled on the Fashion Affair extension table in brown gloss with a bronze metal arc base in the formal dining area, and flanked it with eight Arcadia high-back chairs. “We like to have Sunday dinners with our large family, and now we finally have a big dining-room table,” Karen says. The master bedroom also affords bay views, and they again leaned heavily on neutral tones with the M Place California-king bed with chrome accents, the M Place nightstand with M Place table lamps, the M Place bench, Natuzzi’s Anteprima chair and a Scoop accent table. “They were fun, happy, cool people to work with,” Richard says.
One of the couple’s favorite spaces—the family room—features a remote-controlled, drop-down projection screen. For comfortable viewing, Richard paired the Milano sectional (with a power recliner) with the Sushi round cocktail table, the Lambrea accent table, and a Ravi table lamp in a gold metallic snakeskin pattern.
“Richard was wonderful, was on top of it, and was a great asset to our team,” Karen says. Mike agrees. “Richard was a dedicated professional,” he says. “He spent hours walking us through Cantoni making suggestions, measuring, and offering advice on what would and wouldn’t work. Cantoni furniture was a natural fit.”
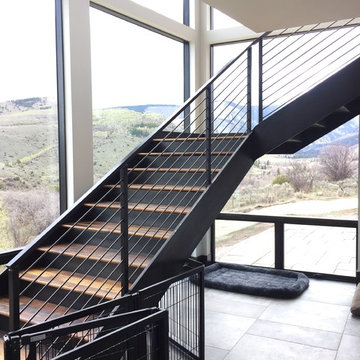
Floating stair stringers with horizontal round-bar railing
Schwebende, Geräumige Moderne Holztreppe mit Metall-Setzstufen und Stahlgeländer in Denver
Schwebende, Geräumige Moderne Holztreppe mit Metall-Setzstufen und Stahlgeländer in Denver
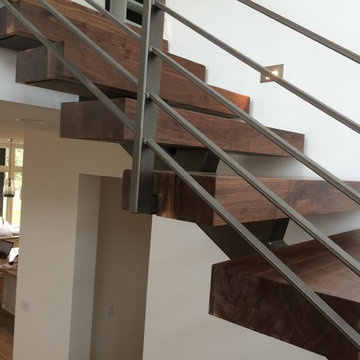
Black Walnut 4" Stair Treads highlight this new home in Austin Texas. Homeowners designed the home with this industrial staircase as a focal point.
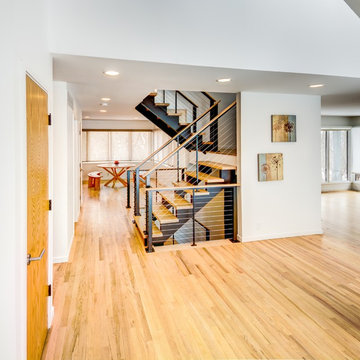
This dramatic and open staircase replaced a dark and enclosed multi story stairway. This gorgeous see through staircase is made of wood and steel and was part of a larger home remodel in Ann Arbor.
Steve Kuzma Photography
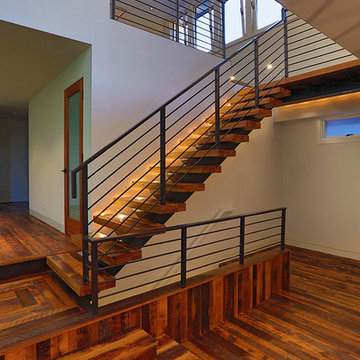
Authentic reclaimed flooring and recessed stair and bridge lights warm the front entry. Thoughtfully designed by LazarDesignBuild.com. Photographer, Paul Jonason Steve Lazar, Design + Build.
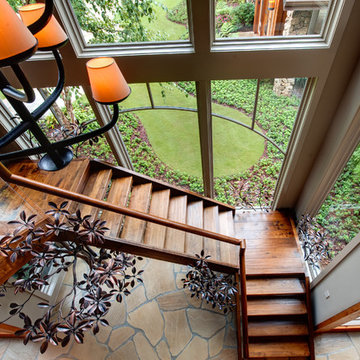
Floating stairway in Modern North Georgia home
Photograhpy by Galina Coada
Schwebende Rustikale Holztreppe mit offenen Setzstufen in Atlanta
Schwebende Rustikale Holztreppe mit offenen Setzstufen in Atlanta
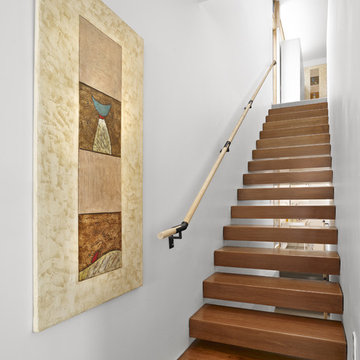
LG House (Edmonton)
Design :: thirdstone inc. [^]
Photography :: Merle Prosofsky
Schwebende Moderne Treppe mit offenen Setzstufen in Edmonton
Schwebende Moderne Treppe mit offenen Setzstufen in Edmonton
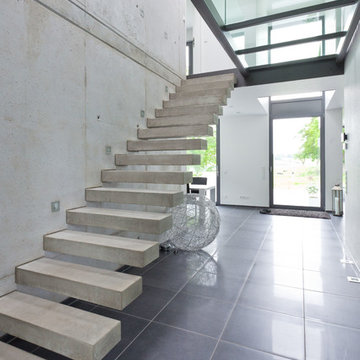
Schwebende, Mittelgroße Moderne Betontreppe mit offenen Setzstufen in Köln
Freischwebende Treppen Ideen und Bilder
8
