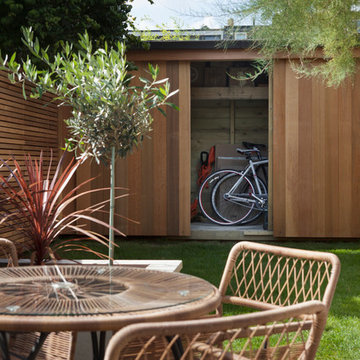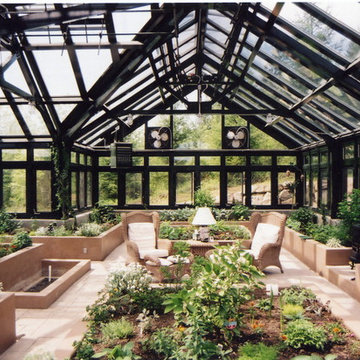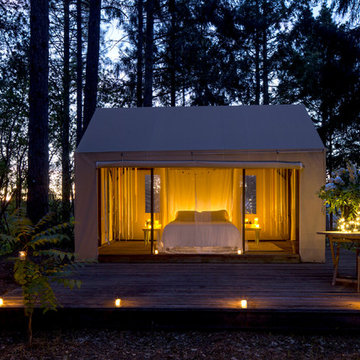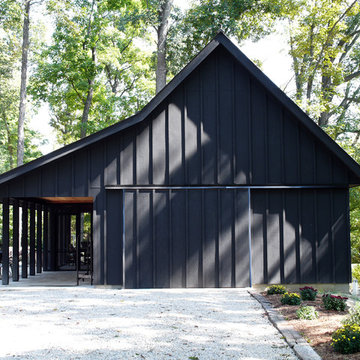Freistehendes Gartenhaus Ideen und Design
Suche verfeinern:
Budget
Sortieren nach:Heute beliebt
1 – 20 von 7.792 Fotos
1 von 3
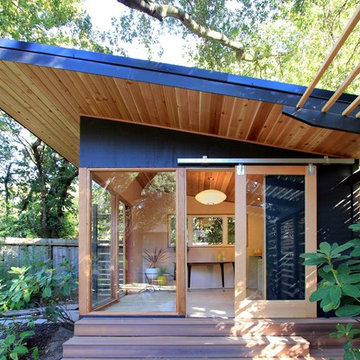
Redwood Builders had the pleasure of working with leading SF based architects Seth and Melissa Hanley of Design Blitz to create a sleek and modern backyard "Shudio" structure. Located in their backyard in Sebastopol, the Shudio replaced a falling-down potting shed and brings the best of his-and-hers space planning: a painting studio for her and a beer brewing shed for him. During their frequent backyard parties (which often host more than 90 guests) the Shudio transforms into a bar with easy through traffic and a built in keg-orator. The finishes are simple with the primary surface being charcoal painted T111 with accents of western red cedar and a white washed ash plywood interior. The sliding barn doors and trim are constructed of California redwood. The trellis with its varied pattern creates a shadow pattern that changes throughout the day. The trellis helps to enclose the informal patio (decomposed granite) and provide privacy from neighboring properties. Existing mature rhododendrons were prioritized in the design and protected in place where possible.

6 m x 5m garden studio with Western Red Cedar cladding installed.
Decorative Venetian plaster feature wall inside which creates a special ambience for this garden bar build.
Cantilever wraparound canopy with side walls to bridge decking which has been installed with composite planks.
Image courtesy of Immer.photo
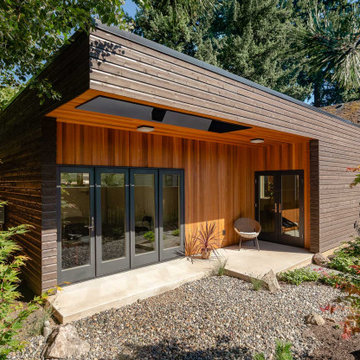
Exterior view of a an ADU inspired by japanese and scandinavian design. The covered back patio overlooks a japanese rock garden.
Kleines, Freistehendes Modernes Gartenhaus in Portland
Kleines, Freistehendes Modernes Gartenhaus in Portland

A simple exterior with glass, steel, concrete, and stucco creates a welcoming vibe.
Kleines, Freistehendes Modernes Gästehaus in Austin
Kleines, Freistehendes Modernes Gästehaus in Austin

Hillersdon Avenue is a magnificent article 2 protected house built in 1899.
Our brief was to extend and remodel the house to better suit a modern family and their needs, without destroying the architectural heritage of the property. From the outset our approach was to extend the space within the existing volume rather than extend the property outside its intended boundaries. It was our central aim to make our interventions appear as if they had always been part of the house.
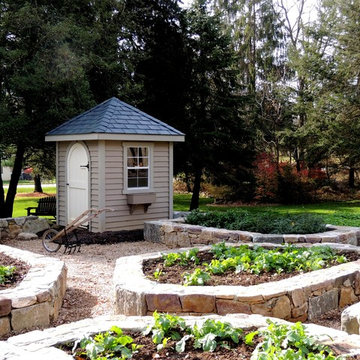
This pretty custom garden shed is perfect to use as a potting shed or to store your gardening supplies. Maybe a potting bench inside.
Freistehender Uriger Geräteschuppen in Sonstige
Freistehender Uriger Geräteschuppen in Sonstige

Modern glass house set in the landscape evokes a midcentury vibe. A modern gas fireplace divides the living area with a polished concrete floor from the greenhouse with a gravel floor. The frame is painted steel with aluminum sliding glass door. The front features a green roof with native grasses and the rear is covered with a glass roof.
Photo by: Gregg Shupe Photography
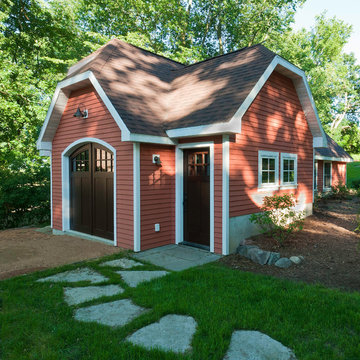
The scope called for a workshop that offers abundant and flexible space for various projects types, including custom pipe organs. But, the structure could not appear too large and imposing on the property. In other words, it had to be just right. The structure is nestled around an old growth tree, and partially buried into the hillside to address the scale. And, as an ‘out building’, we had the freedom to treat the shop’s style differently than the main house. Thus, clipped gables and an arched dormer and doors are employed give the structure a small and quaint feel. The ceiling is vaulted for tall projects, and carriage style doors made by the homeowner allow for large objects to move in and out.
Photography: Shane Michael Photography
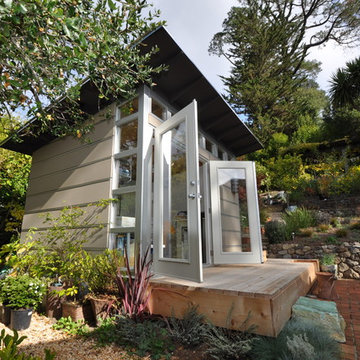
Expansive double glass french doors welcome light AND the artist to her space. This pottery studio is properly ventilated and built to conform to appropriate specifications for a kiln and other pottery tools.
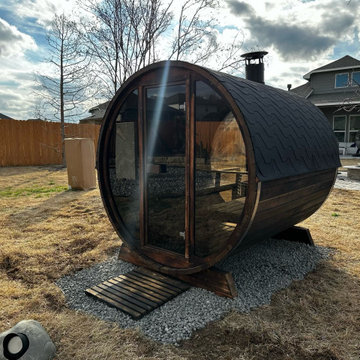
"Indulge in the ultimate backyard retreat with our professionally installed Scandinavian Horizon Outdoor Barrel Sauna, designed to comfortably accommodate 2-4 people. Crafted for unrivaled comfort and relaxation, this sauna invites you to escape the stresses of daily life and immerse yourself in tranquility. Step inside its spacious interior, featuring exquisite Thermo-Spruce benches and a panoramic full glass front that offers sweeping views of your outdoor oasis. With its meticulous craftsmanship and attention to detail, this serene addition promises to redefine your outdoor living experience and become the centerpiece of your relaxation routine.
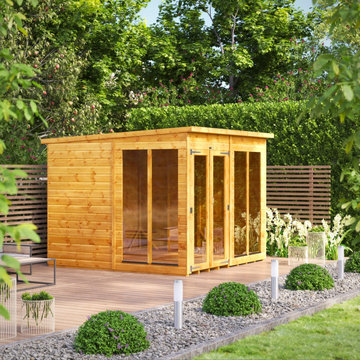
Modern garden summerhouse with pent roof and long toughened glass windows.
Freistehendes, Mittelgroßes Gartenhaus in West Midlands
Freistehendes, Mittelgroßes Gartenhaus in West Midlands
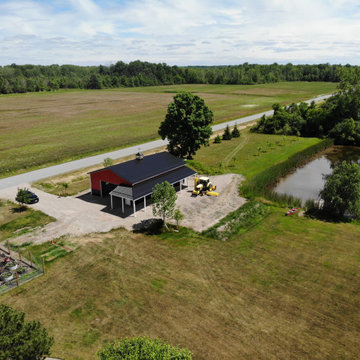
With its impressive 1,536-square-feet of interior space, this pole barn offers unparalleled storage and versatility. The attached lean-to provides an additional 384-square-feet of covered storage, ensuring ample room for all their storage needs. The barn's exterior is adorned with Everlast II™ steel siding and roofing, showcasing a vibrant red color that beautifully contrasts with the black wainscoting and roof, creating an eye-catching aesthetic perfect of the Western New York countryside.
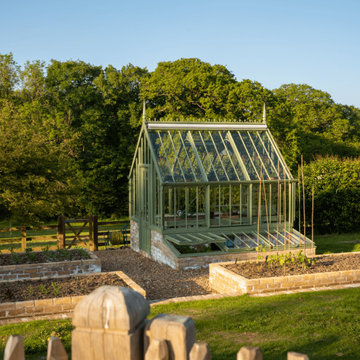
Our clients purchased their fourth Alitex greenhouse, this time a Hidcote, for their garden designed by Chelsea Flower Show favourite Darren Hawkes.
Powder coated in Sussex Emerald’, the Hidcote sits perfectly in this beautiful valley, just a handful of miles from the Atlantic Coast.
The kitchen garden was designed around the Hidcote greenhouse, which included raised borders, built in the same heritage bricks as the base of the greenhouse.
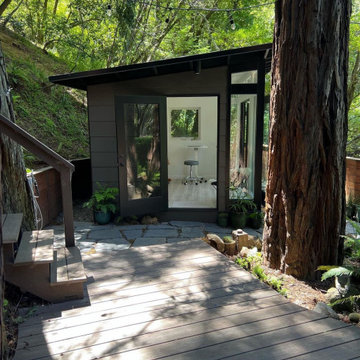
An Ethereal Escape?????✨
Immersed in nature, thoughtfully placed within a redwood garden, and full of crisp mountain air & natural light – this Artist’s studio emanates an atmosphere of inspiration?
Featured Studio Shed:
• 10x12 Signature Series
• Rich Espresso lap siding
• Tricorn Black doors
• Tricorn Black eaves
• Dark Bronze Aluminum
• Sandcastle Oak flooring
Design your dream art studio with ease online at shop.studio-shed.com (laptop/tablet recommended)
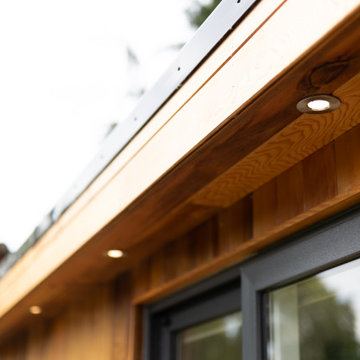
This sleek garden office was built for a client in West Sussex who wanted to move their home office out of the house and into the garden. In order to meet our brief of providing a contemporary design, we included Western Red Cedar cladding. This softwood cladding has beautiful tones of brown, red and orange. The sliding doors and full length window allow natural light to flood in to the room, whilst the desk height window offers views across the garden.
We can add an area of separate storage to all of our garden room builds. In the case of this structure, we have hidden the entrance to the side of the building and have continued the cedar cladding across the door. As a result, the room is concealed but offers the storage space needed. The interior of the storage is ply-lined, offering a durable solution for garden storage on the garden room.
Freistehendes Gartenhaus Ideen und Design
1

