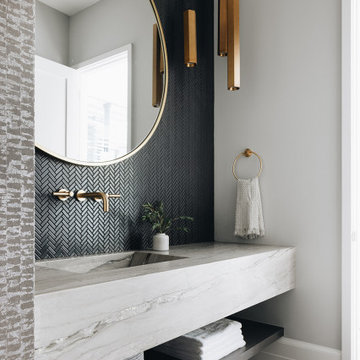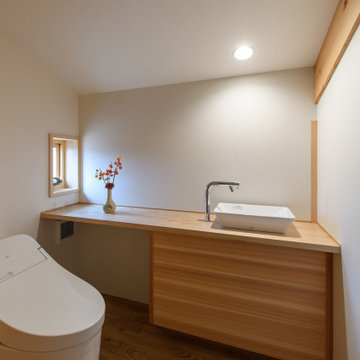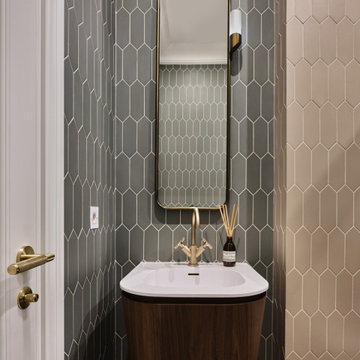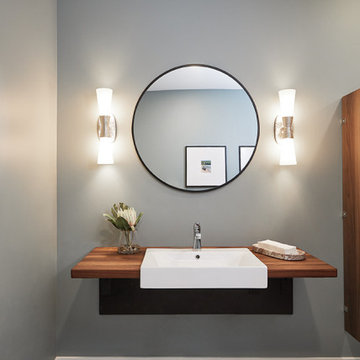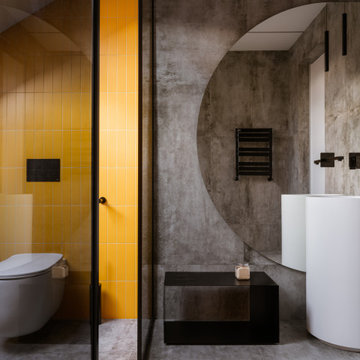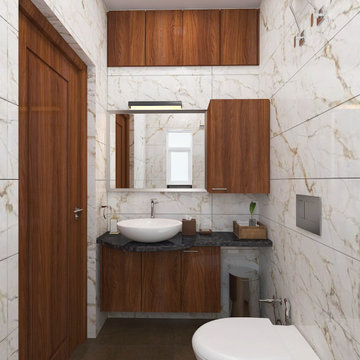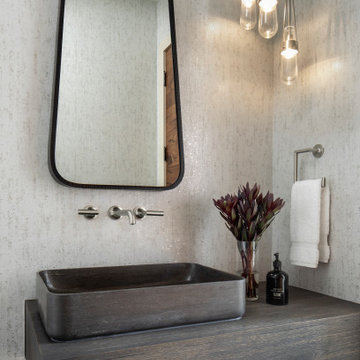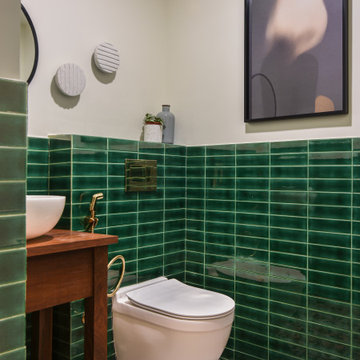Gästetoilette Ideen und Design
Suche verfeinern:
Budget
Sortieren nach:Heute beliebt
181 – 200 von 180.242 Fotos

Kleine Moderne Gästetoilette mit weißen Schränken, Wandwaschbecken, schwebendem Waschtisch und Tapetenwänden in Houston
Finden Sie den richtigen Experten für Ihr Projekt

Kleine Klassische Gästetoilette mit Schrankfronten mit vertiefter Füllung, blauen Schränken, Wandtoilette mit Spülkasten, bunten Wänden, Fliesen in Holzoptik, integriertem Waschbecken, Quarzwerkstein-Waschtisch, braunem Boden, weißer Waschtischplatte, eingebautem Waschtisch und Tapetenwänden in Charlotte
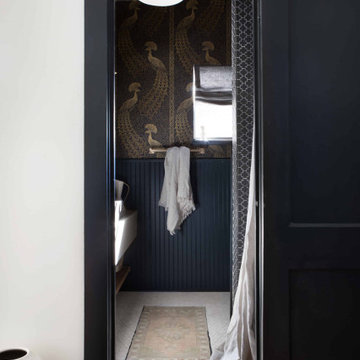
Getaway in style, in an immersive experience of beauty that will leave you rested and inspired. We've designed this historic cottage in our signature style located in historic Weatherford, Texas. It is available to you on Airbnb, or our website click on the link in the header titled: Properties.

Gästetoilette mit braunen Schränken, grauen Fliesen, Keramikfliesen, weißer Wandfarbe, hellem Holzboden, Aufsatzwaschbecken, Waschtisch aus Holz, braunem Boden, brauner Waschtischplatte und schwebendem Waschtisch in Austin

Mittelgroße Klassische Gästetoilette mit dunklen Holzschränken, Wandtoilette mit Spülkasten, weißen Fliesen, Keramikfliesen, grauer Wandfarbe, Aufsatzwaschbecken, schwarzem Boden, weißer Waschtischplatte, eingebautem Waschtisch und Tapetenwänden in Philadelphia

Kleine Moderne Gästetoilette mit schwarzen Schränken, schwarzen Fliesen, Porzellanfliesen, weißer Wandfarbe, Terrazzo-Boden, Aufsatzwaschbecken, Quarzwerkstein-Waschtisch, schwarzem Boden, weißer Waschtischplatte und schwebendem Waschtisch in Sydney

Kleine Klassische Gästetoilette mit Kassettenfronten, weißen Schränken, Wandtoilette mit Spülkasten, hellem Holzboden, Marmor-Waschbecken/Waschtisch, weißer Waschtischplatte, eingebautem Waschtisch und Tapetenwänden in Dallas

Vanité en noyer avec vasque en pierre. Robinet et poignées au fini noir. Comptoir de quartz gris foncé. Tuile grand format terrazo au plancher. Miroir rond en retrait avec ruban DEL derrière. Luminaire suspendu. Céramique hexagone au mur

Small and stylish powder room remodel in Bellevue, Washington. It is hard to tell from the photo but the wallpaper is a very light blush color which adds an element of surprise and warmth to the space.

Mittelgroße Moderne Gästetoilette mit profilierten Schrankfronten, hellen Holzschränken, Wandtoilette, beigen Fliesen, Porzellanfliesen, weißer Wandfarbe, Porzellan-Bodenfliesen, Unterbauwaschbecken, Quarzwerkstein-Waschtisch, weißem Boden, weißer Waschtischplatte, schwebendem Waschtisch und eingelassener Decke in Moskau

Download our free ebook, Creating the Ideal Kitchen. DOWNLOAD NOW
This family from Wheaton was ready to remodel their kitchen, dining room and powder room. The project didn’t call for any structural or space planning changes but the makeover still had a massive impact on their home. The homeowners wanted to change their dated 1990’s brown speckled granite and light maple kitchen. They liked the welcoming feeling they got from the wood and warm tones in their current kitchen, but this style clashed with their vision of a deVOL type kitchen, a London-based furniture company. Their inspiration came from the country homes of the UK that mix the warmth of traditional detail with clean lines and modern updates.
To create their vision, we started with all new framed cabinets with a modified overlay painted in beautiful, understated colors. Our clients were adamant about “no white cabinets.” Instead we used an oyster color for the perimeter and a custom color match to a specific shade of green chosen by the homeowner. The use of a simple color pallet reduces the visual noise and allows the space to feel open and welcoming. We also painted the trim above the cabinets the same color to make the cabinets look taller. The room trim was painted a bright clean white to match the ceiling.
In true English fashion our clients are not coffee drinkers, but they LOVE tea. We created a tea station for them where they can prepare and serve tea. We added plenty of glass to showcase their tea mugs and adapted the cabinetry below to accommodate storage for their tea items. Function is also key for the English kitchen and the homeowners. They requested a deep farmhouse sink and a cabinet devoted to their heavy mixer because they bake a lot. We then got rid of the stovetop on the island and wall oven and replaced both of them with a range located against the far wall. This gives them plenty of space on the island to roll out dough and prepare any number of baked goods. We then removed the bifold pantry doors and created custom built-ins with plenty of usable storage for all their cooking and baking needs.
The client wanted a big change to the dining room but still wanted to use their own furniture and rug. We installed a toile-like wallpaper on the top half of the room and supported it with white wainscot paneling. We also changed out the light fixture, showing us once again that small changes can have a big impact.
As the final touch, we also re-did the powder room to be in line with the rest of the first floor. We had the new vanity painted in the same oyster color as the kitchen cabinets and then covered the walls in a whimsical patterned wallpaper. Although the homeowners like subtle neutral colors they were willing to go a bit bold in the powder room for something unexpected. For more design inspiration go to: www.kitchenstudio-ge.com

A rich grasscloth wallpaper paired with a sleek, Spanish tile perfectly compliments this beautiful, talavera sink.
Kleine Mediterrane Gästetoilette mit weißen Fliesen, Keramikfliesen, blauer Wandfarbe, Terrakottaboden, Aufsatzwaschbecken, Waschtisch aus Holz, braunem Boden, brauner Waschtischplatte, schwebendem Waschtisch und Tapetenwänden in San Diego
Kleine Mediterrane Gästetoilette mit weißen Fliesen, Keramikfliesen, blauer Wandfarbe, Terrakottaboden, Aufsatzwaschbecken, Waschtisch aus Holz, braunem Boden, brauner Waschtischplatte, schwebendem Waschtisch und Tapetenwänden in San Diego
Gästetoilette Ideen und Design
10
