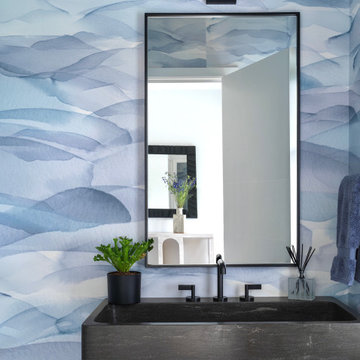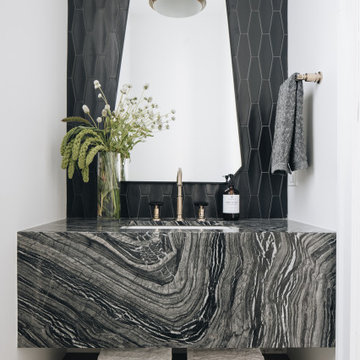Gästetoilette Ideen und Design
Suche verfeinern:
Budget
Sortieren nach:Heute beliebt
141 – 160 von 179.931 Fotos

Powder room
Kleine Eklektische Gästetoilette mit Toilette mit Aufsatzspülkasten, grüner Wandfarbe, Mosaik-Bodenfliesen, Wandwaschbecken, grünem Boden und Tapetenwänden in New York
Kleine Eklektische Gästetoilette mit Toilette mit Aufsatzspülkasten, grüner Wandfarbe, Mosaik-Bodenfliesen, Wandwaschbecken, grünem Boden und Tapetenwänden in New York

After the second fallout of the Delta Variant amidst the COVID-19 Pandemic in mid 2021, our team working from home, and our client in quarantine, SDA Architects conceived Japandi Home.
The initial brief for the renovation of this pool house was for its interior to have an "immediate sense of serenity" that roused the feeling of being peaceful. Influenced by loneliness and angst during quarantine, SDA Architects explored themes of escapism and empathy which led to a “Japandi” style concept design – the nexus between “Scandinavian functionality” and “Japanese rustic minimalism” to invoke feelings of “art, nature and simplicity.” This merging of styles forms the perfect amalgamation of both function and form, centred on clean lines, bright spaces and light colours.
Grounded by its emotional weight, poetic lyricism, and relaxed atmosphere; Japandi Home aesthetics focus on simplicity, natural elements, and comfort; minimalism that is both aesthetically pleasing yet highly functional.
Japandi Home places special emphasis on sustainability through use of raw furnishings and a rejection of the one-time-use culture we have embraced for numerous decades. A plethora of natural materials, muted colours, clean lines and minimal, yet-well-curated furnishings have been employed to showcase beautiful craftsmanship – quality handmade pieces over quantitative throwaway items.
A neutral colour palette compliments the soft and hard furnishings within, allowing the timeless pieces to breath and speak for themselves. These calming, tranquil and peaceful colours have been chosen so when accent colours are incorporated, they are done so in a meaningful yet subtle way. Japandi home isn’t sparse – it’s intentional.
The integrated storage throughout – from the kitchen, to dining buffet, linen cupboard, window seat, entertainment unit, bed ensemble and walk-in wardrobe are key to reducing clutter and maintaining the zen-like sense of calm created by these clean lines and open spaces.
The Scandinavian concept of “hygge” refers to the idea that ones home is your cosy sanctuary. Similarly, this ideology has been fused with the Japanese notion of “wabi-sabi”; the idea that there is beauty in imperfection. Hence, the marriage of these design styles is both founded on minimalism and comfort; easy-going yet sophisticated. Conversely, whilst Japanese styles can be considered “sleek” and Scandinavian, “rustic”, the richness of the Japanese neutral colour palette aids in preventing the stark, crisp palette of Scandinavian styles from feeling cold and clinical.
Japandi Home’s introspective essence can ultimately be considered quite timely for the pandemic and was the quintessential lockdown project our team needed.

Kleine Klassische Gästetoilette mit braunen Schränken, weißer Wandfarbe, Keramikboden, Unterbauwaschbecken, Marmor-Waschbecken/Waschtisch, weißem Boden, weißer Waschtischplatte, freistehendem Waschtisch und Tapetenwänden in Houston
Finden Sie den richtigen Experten für Ihr Projekt
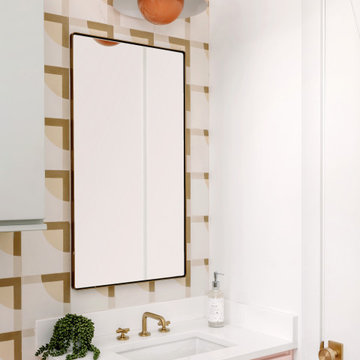
Our Austin studio decided to go bold with this project by ensuring that each space had a unique identity in the Mid-Century Modern style bathroom, butler's pantry, and mudroom. We covered the bathroom walls and flooring with stylish beige and yellow tile that was cleverly installed to look like two different patterns. The mint cabinet and pink vanity reflect the mid-century color palette. The stylish knobs and fittings add an extra splash of fun to the bathroom.
The butler's pantry is located right behind the kitchen and serves multiple functions like storage, a study area, and a bar. We went with a moody blue color for the cabinets and included a raw wood open shelf to give depth and warmth to the space. We went with some gorgeous artistic tiles that create a bold, intriguing look in the space.
In the mudroom, we used siding materials to create a shiplap effect to create warmth and texture – a homage to the classic Mid-Century Modern design. We used the same blue from the butler's pantry to create a cohesive effect. The large mint cabinets add a lighter touch to the space.
---
Project designed by the Atomic Ranch featured modern designers at Breathe Design Studio. From their Austin design studio, they serve an eclectic and accomplished nationwide clientele including in Palm Springs, LA, and the San Francisco Bay Area.
For more about Breathe Design Studio, see here: https://www.breathedesignstudio.com/
To learn more about this project, see here: https://www.breathedesignstudio.com/atomic-ranch

Große Urige Gästetoilette mit verzierten Schränken, gelben Schränken, Toilette mit Aufsatzspülkasten, Marmorboden, Wandwaschbecken und schwebendem Waschtisch in Sonstige

This plaster pink cloakroom was previously a dusty broom cupboard. We kept part of the wall unplastered to add interest and recall the history of the room.

The powder room received a full makeover with all finishings replace to create a warm and peaceful feeling.
Mittelgroße Nordische Gästetoilette mit flächenbündigen Schrankfronten, hellbraunen Holzschränken, Toilette mit Aufsatzspülkasten, weißen Fliesen, Keramikfliesen, weißer Wandfarbe, braunem Holzboden, Unterbauwaschbecken, Quarzit-Waschtisch, braunem Boden, weißer Waschtischplatte und schwebendem Waschtisch in Vancouver
Mittelgroße Nordische Gästetoilette mit flächenbündigen Schrankfronten, hellbraunen Holzschränken, Toilette mit Aufsatzspülkasten, weißen Fliesen, Keramikfliesen, weißer Wandfarbe, braunem Holzboden, Unterbauwaschbecken, Quarzit-Waschtisch, braunem Boden, weißer Waschtischplatte und schwebendem Waschtisch in Vancouver
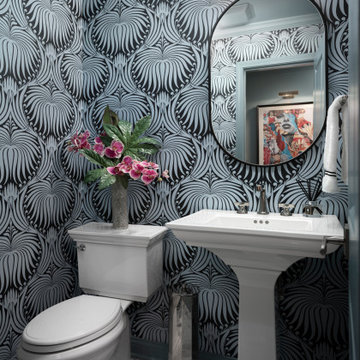
These homeowners had a relatively small space and a large wish list. This family of 5 needed some form of mudroom area, while still maintaining the laudry area. Relocationg the washer and dryer from under the window allowed me to give them folding space, a laundry sink, and the boot bench area for all of their coats and backpacks. Their is even a hanging space for clothes to drip dry or get hung before putting away.
The powder room was also tiny. We knew we wanted to find something dramatic that worked with the office area that is immediately adjacent to it. That room is painted to most beatiful shade of blue. When we found this Farrow and Ball Lotus wallpaper, we knew we had the perfect starting point.

Mittelgroße Landhausstil Gästetoilette mit Schrankfronten mit vertiefter Füllung, braunen Schränken, Toilette mit Aufsatzspülkasten, grauer Wandfarbe, Marmorboden, Unterbauwaschbecken, Marmor-Waschbecken/Waschtisch, weißem Boden, weißer Waschtischplatte, freistehendem Waschtisch und Holzdielenwänden in San Francisco

Kleine Eklektische Gästetoilette mit flächenbündigen Schrankfronten, hellbraunen Holzschränken, Toilette mit Aufsatzspülkasten, weißen Fliesen, Keramikfliesen, weißer Wandfarbe, Porzellan-Bodenfliesen, Unterbauwaschbecken, Quarzwerkstein-Waschtisch, blauem Boden, weißer Waschtischplatte und eingebautem Waschtisch in New York

Maritime Gästetoilette mit offenen Schränken, schwarzen Schränken, brauner Wandfarbe, integriertem Waschbecken, beigem Boden, schwarzer Waschtischplatte, freistehendem Waschtisch und Tapetenwänden in Minneapolis

A jewel box of a powder room with board and batten wainscotting, floral wallpaper, and herringbone slate floors paired with brass and black accents and warm wood vanity.
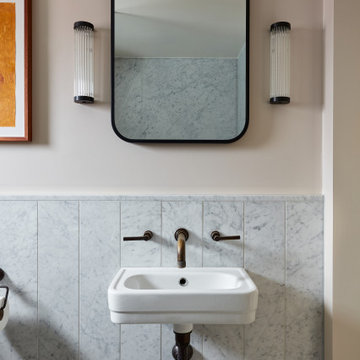
The Interior & Architectural designers carried out a comprehensive renovation and extension of the Queen Anne style terraced house, in the Calabria conservation area, Highbury. North London, adding a rear ground floor extension. By introducing the rear extension the designers enhanced the dining and kitchen area which previously was undersized for the size of property.

Kleine Mid-Century Gästetoilette mit Kassettenfronten, weißen Schränken, Toilette mit Aufsatzspülkasten, weißen Fliesen, Keramikfliesen, weißer Wandfarbe, Zementfliesen für Boden, integriertem Waschbecken, Mineralwerkstoff-Waschtisch, schwarzem Boden, weißer Waschtischplatte und freistehendem Waschtisch in New York

Mittelgroße Mid-Century Gästetoilette mit verzierten Schränken, braunen Schränken, Toilette mit Aufsatzspülkasten, farbigen Fliesen, Keramikfliesen, bunten Wänden, braunem Holzboden, Aufsatzwaschbecken, Waschtisch aus Holz, braunem Boden, brauner Waschtischplatte, freistehendem Waschtisch, gewölbter Decke und Tapetenwänden in Detroit

Under stairs cloak room
Kleine Stilmix Gästetoilette mit Wandtoilette, blauer Wandfarbe, dunklem Holzboden, Wandwaschbecken, braunem Boden und Tapetenwänden in London
Kleine Stilmix Gästetoilette mit Wandtoilette, blauer Wandfarbe, dunklem Holzboden, Wandwaschbecken, braunem Boden und Tapetenwänden in London

This understairs WC was functional only and required some creative styling to make it feel more welcoming and family friendly.
We installed UPVC ceiling panels to the stair slats to make the ceiling sleek and clean and reduce the spider levels, boxed in the waste pipe and replaced the sink with a Victorian style mini sink.
We repainted the space in soft cream, with a feature wall in teal and orange, providing the wow factor as you enter the space.
Gästetoilette Ideen und Design

There is so much to look at in here but one of our favourite features has to be the customisable extractor fan cover plate we sourced so that we coudl inlay a cut out from the beautiful wall paper. Do you like the little yellow bird we chose there?
8
