Gästetoilette Ideen und Design

41 West Coastal Retreat Series reveals creative, fresh ideas, for a new look to define the casual beach lifestyle of Naples.
More than a dozen custom variations and sizes are available to be built on your lot. From this spacious 3,000 square foot, 3 bedroom model, to larger 4 and 5 bedroom versions ranging from 3,500 - 10,000 square feet, including guest house options.

Mittelgroße Klassische Gästetoilette mit Schrankfronten mit vertiefter Füllung, weißen Schränken, Toilette mit Aufsatzspülkasten, grauer Wandfarbe, Unterbauwaschbecken und Granit-Waschbecken/Waschtisch in Orange County

It’s always a blessing when your clients become friends - and that’s exactly what blossomed out of this two-phase remodel (along with three transformed spaces!). These clients were such a joy to work with and made what, at times, was a challenging job feel seamless. This project consisted of two phases, the first being a reconfiguration and update of their master bathroom, guest bathroom, and hallway closets, and the second a kitchen remodel.
In keeping with the style of the home, we decided to run with what we called “traditional with farmhouse charm” – warm wood tones, cement tile, traditional patterns, and you can’t forget the pops of color! The master bathroom airs on the masculine side with a mostly black, white, and wood color palette, while the powder room is very feminine with pastel colors.
When the bathroom projects were wrapped, it didn’t take long before we moved on to the kitchen. The kitchen already had a nice flow, so we didn’t need to move any plumbing or appliances. Instead, we just gave it the facelift it deserved! We wanted to continue the farmhouse charm and landed on a gorgeous terracotta and ceramic hand-painted tile for the backsplash, concrete look-alike quartz countertops, and two-toned cabinets while keeping the existing hardwood floors. We also removed some upper cabinets that blocked the view from the kitchen into the dining and living room area, resulting in a coveted open concept floor plan.
Our clients have always loved to entertain, but now with the remodel complete, they are hosting more than ever, enjoying every second they have in their home.
---
Project designed by interior design studio Kimberlee Marie Interiors. They serve the Seattle metro area including Seattle, Bellevue, Kirkland, Medina, Clyde Hill, and Hunts Point.
For more about Kimberlee Marie Interiors, see here: https://www.kimberleemarie.com/
To learn more about this project, see here
https://www.kimberleemarie.com/kirkland-remodel-1
Finden Sie den richtigen Experten für Ihr Projekt

Clients wanted to keep a powder room on the first floor and desired to relocate it away from kitchen and update the look. We needed to minimize the powder room footprint and tuck it into a service area instead of an open public area.
We minimize the footprint and tucked the PR across from the basement stair which created a small ancillary room and buffer between the adjacent rooms. We used a small wall hung basin to make the small room feel larger by exposing more of the floor footprint. Wainscot paneling was installed to create balance, scale and contrasting finishes.
The new powder room exudes simple elegance from the polished nickel hardware, rich contrast and delicate accent lighting. The space is comfortable in scale and leaves you with a sense of eloquence.
Jonathan Kolbe, Photographer

The wallpaper is a dark floral by Ellie Cashman Design.
The floor tiles are Calacatta honed 2x2 hexs.
The lights are Camille Sconces in hand rubbed brass by visual comfort.
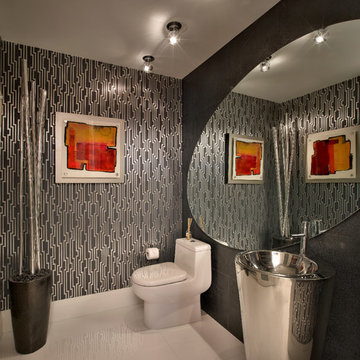
Barry Grossman Photography
Moderne Gästetoilette mit Toilette mit Aufsatzspülkasten und Sockelwaschbecken in Miami
Moderne Gästetoilette mit Toilette mit Aufsatzspülkasten und Sockelwaschbecken in Miami

Hello powder room! Photos by: Rod Foster
Kleine Maritime Gästetoilette mit beigen Fliesen, grauen Fliesen, Mosaikfliesen, hellem Holzboden, Aufsatzwaschbecken, Travertin-Waschtisch, grauer Wandfarbe und beigem Boden in Orange County
Kleine Maritime Gästetoilette mit beigen Fliesen, grauen Fliesen, Mosaikfliesen, hellem Holzboden, Aufsatzwaschbecken, Travertin-Waschtisch, grauer Wandfarbe und beigem Boden in Orange County

Mittelgroße Maritime Gästetoilette mit blauen Schränken, farbigen Fliesen, Aufsatzwaschbecken, verzierten Schränken, Mosaikfliesen, Marmor-Waschbecken/Waschtisch, braunem Holzboden und weißer Waschtischplatte in Miami
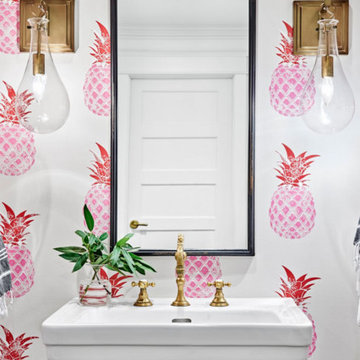
Maritime Gästetoilette mit bunten Wänden und Sockelwaschbecken in Nashville

Mittelgroße Moderne Gästetoilette mit grauen Fliesen, grauer Wandfarbe, Wandwaschbecken, beigem Boden und grauer Waschtischplatte in Washington, D.C.

Clean and bright modern bathroom in a farmhouse in Mill Spring. The white countertops against the natural, warm wood tones makes a relaxing atmosphere. His and hers sinks, towel warmers, floating vanities, storage solutions and simple and sleek drawer pulls and faucets. Curbless shower, white shower tiles with zig zag tile floor.
Photography by Todd Crawford.

Matthew Millman
Moderne Gästetoilette mit flächenbündigen Schrankfronten, schwarzen Schränken, Wandtoilette, bunten Wänden, braunem Holzboden, Waschtischkonsole und braunem Boden in Los Angeles
Moderne Gästetoilette mit flächenbündigen Schrankfronten, schwarzen Schränken, Wandtoilette, bunten Wänden, braunem Holzboden, Waschtischkonsole und braunem Boden in Los Angeles
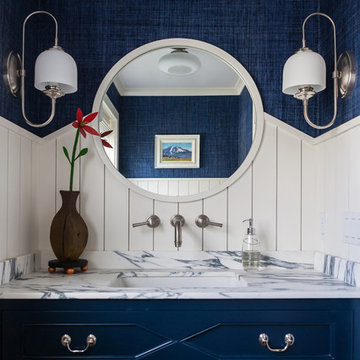
Sequined Asphault Studio
Maritime Gästetoilette mit blauen Schränken, blauer Wandfarbe, Unterbauwaschbecken und weißer Waschtischplatte in Bridgeport
Maritime Gästetoilette mit blauen Schränken, blauer Wandfarbe, Unterbauwaschbecken und weißer Waschtischplatte in Bridgeport

Amazing 37 sq. ft. bathroom transformation. Our client wanted to turn her bathtub into a shower, and bring light colors to make her small bathroom look more spacious. Instead of only tiling the shower, which would have visually shortened the plumbing wall, we created a feature wall made out of cement tiles to create an illusion of an elongated space. We paired these graphic tiles with brass accents and a simple, yet elegant white vanity to contrast this feature wall. The result…is pure magic ✨

Rich wall color and traditional panel and depth and texture to this tiny powder room tucked in on the Parlor Level of this brownstone. Brass fixtures and sparkly to this moody intimate space.
Photo Credit: Blackstock Photography

Mittelgroße Klassische Gästetoilette mit bunten Wänden, Schieferboden, Waschtischkonsole, Marmor-Waschbecken/Waschtisch und grauem Boden in Houston
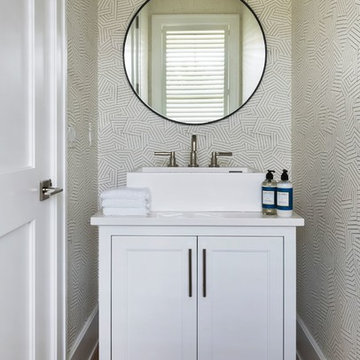
Kleine Maritime Gästetoilette mit Schrankfronten mit vertiefter Füllung, weißen Schränken, hellem Holzboden, Aufsatzwaschbecken, braunem Boden und weißer Waschtischplatte in Providence
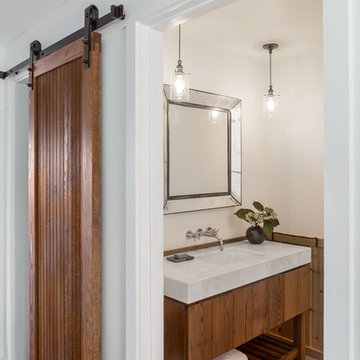
Photography by David Duncan Livingston
Landhaus Gästetoilette in San Francisco
Landhaus Gästetoilette in San Francisco
Gästetoilette Ideen und Design
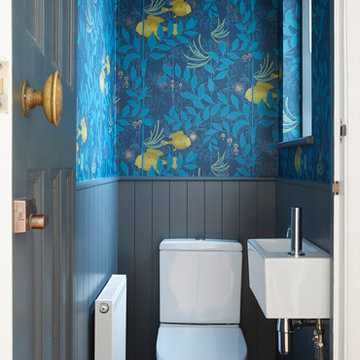
Siobhan Doran
Kleine Klassische Gästetoilette mit Wandtoilette mit Spülkasten, blauer Wandfarbe, Wandwaschbecken und grauem Boden in London
Kleine Klassische Gästetoilette mit Wandtoilette mit Spülkasten, blauer Wandfarbe, Wandwaschbecken und grauem Boden in London
1
