Gästetoilette mit Keramikboden und Aufsatzwaschbecken Ideen und Design
Suche verfeinern:
Budget
Sortieren nach:Heute beliebt
1 – 20 von 986 Fotos
1 von 3

Kleine Moderne Gästetoilette mit beigen Fliesen, beiger Wandfarbe, Aufsatzwaschbecken, Waschtisch aus Holz, brauner Waschtischplatte, schwebendem Waschtisch, hellbraunen Holzschränken, Porzellanfliesen und Keramikboden in Chicago

Customer requested a simplistic, european style powder room. The powder room consists of a vessel sink, quartz countertop on top of a contemporary style vanity. The toilet has a skirted trapway, which creates a sleek design. A mosaic style floor tile helps bring together a simplistic look with lots of character.

Kleine Moderne Gästetoilette mit Glasfronten, grauen Schränken, Wandtoilette, weißen Fliesen, Porzellanfliesen, weißer Wandfarbe, Keramikboden, Aufsatzwaschbecken, Quarzwerkstein-Waschtisch, grauem Boden und weißer Waschtischplatte in Vancouver

Lynnette Bauer - 360REI
Kleine Moderne Gästetoilette mit Wandtoilette, Steinfliesen, Keramikboden, Aufsatzwaschbecken, Granit-Waschbecken/Waschtisch, braunem Boden, beigen Fliesen, grüner Wandfarbe und flächenbündigen Schrankfronten in Minneapolis
Kleine Moderne Gästetoilette mit Wandtoilette, Steinfliesen, Keramikboden, Aufsatzwaschbecken, Granit-Waschbecken/Waschtisch, braunem Boden, beigen Fliesen, grüner Wandfarbe und flächenbündigen Schrankfronten in Minneapolis
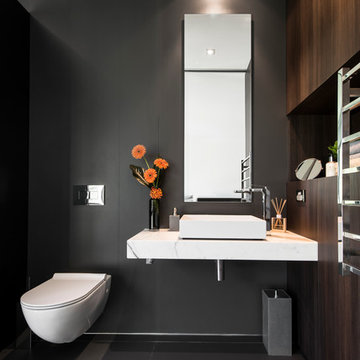
Sleek, contemporary lines greet visitors who use this bathroom.
Styling by Urbane Projects
Photography by Joel Barbitta, D-Max Photography
Mittelgroße Moderne Gästetoilette mit Aufsatzwaschbecken, dunklen Holzschränken, Marmor-Waschbecken/Waschtisch, Wandtoilette, schwarzer Wandfarbe und Keramikboden in Perth
Mittelgroße Moderne Gästetoilette mit Aufsatzwaschbecken, dunklen Holzschränken, Marmor-Waschbecken/Waschtisch, Wandtoilette, schwarzer Wandfarbe und Keramikboden in Perth

Bagno moderno dalle linee semplici e minimal
Moderne Gästetoilette mit hellen Holzschränken, schwarzen Fliesen, schwarzer Wandfarbe, Keramikboden, Aufsatzwaschbecken, Waschtisch aus Holz, schwarzem Boden, schwebendem Waschtisch und freigelegten Dachbalken in Sonstige
Moderne Gästetoilette mit hellen Holzschränken, schwarzen Fliesen, schwarzer Wandfarbe, Keramikboden, Aufsatzwaschbecken, Waschtisch aus Holz, schwarzem Boden, schwebendem Waschtisch und freigelegten Dachbalken in Sonstige
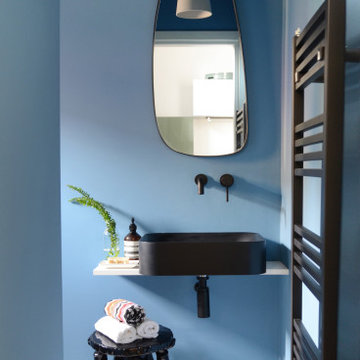
Progettato per un giovane scrittore, i colori dell’appartamento sono stati ispirati alle copertine dei libri sparsi per la casa. I mobili di design si legano all’ordine delle pile di libri, la sala TV conduce ad una zona esterna che si affaccia su una delle colline del quartiere, integrando la natura a questo appartamento informale e gioviale.
Foto: MCA Estúdio
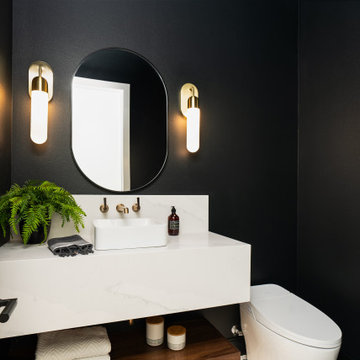
Brizo plumbing fixtures, Kichler lighting, Icera bidet toilet combo. Quartz wrapped floating vanity with black walnut shelf below
Mittelgroße Moderne Gästetoilette mit weißen Schränken, Toilette mit Aufsatzspülkasten, schwarzer Wandfarbe, Keramikboden, Aufsatzwaschbecken, Quarzit-Waschtisch, weißem Boden, weißer Waschtischplatte und schwebendem Waschtisch in Portland
Mittelgroße Moderne Gästetoilette mit weißen Schränken, Toilette mit Aufsatzspülkasten, schwarzer Wandfarbe, Keramikboden, Aufsatzwaschbecken, Quarzit-Waschtisch, weißem Boden, weißer Waschtischplatte und schwebendem Waschtisch in Portland

The elegant powder bath walls are wrapped in Phillip Jeffries glam grasscloth, a soft shimmery white background with a natural grass face. The vanity is a local driftwood log picked off the beach and cut to size, the mirror is teak, the golden wall sconces are mounted on the mirror and compliment the wall mounted golden Kohler faucet. The white porcelain vessel sink is Kohler as well. The trim throughout the house is textured and painted white.
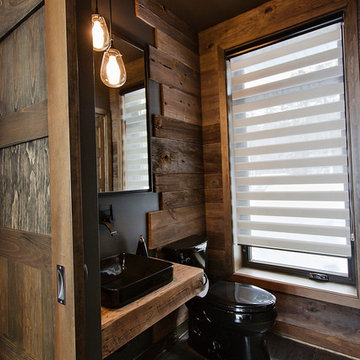
Salle d'eau noire avec accent bois de grange. Crédit photo Olivier St-Onge
Kleine Urige Gästetoilette mit schwarzen Fliesen, schwarzer Wandfarbe, Keramikboden, Aufsatzwaschbecken, Waschtisch aus Holz und brauner Waschtischplatte in Montreal
Kleine Urige Gästetoilette mit schwarzen Fliesen, schwarzer Wandfarbe, Keramikboden, Aufsatzwaschbecken, Waschtisch aus Holz und brauner Waschtischplatte in Montreal

After the second fallout of the Delta Variant amidst the COVID-19 Pandemic in mid 2021, our team working from home, and our client in quarantine, SDA Architects conceived Japandi Home.
The initial brief for the renovation of this pool house was for its interior to have an "immediate sense of serenity" that roused the feeling of being peaceful. Influenced by loneliness and angst during quarantine, SDA Architects explored themes of escapism and empathy which led to a “Japandi” style concept design – the nexus between “Scandinavian functionality” and “Japanese rustic minimalism” to invoke feelings of “art, nature and simplicity.” This merging of styles forms the perfect amalgamation of both function and form, centred on clean lines, bright spaces and light colours.
Grounded by its emotional weight, poetic lyricism, and relaxed atmosphere; Japandi Home aesthetics focus on simplicity, natural elements, and comfort; minimalism that is both aesthetically pleasing yet highly functional.
Japandi Home places special emphasis on sustainability through use of raw furnishings and a rejection of the one-time-use culture we have embraced for numerous decades. A plethora of natural materials, muted colours, clean lines and minimal, yet-well-curated furnishings have been employed to showcase beautiful craftsmanship – quality handmade pieces over quantitative throwaway items.
A neutral colour palette compliments the soft and hard furnishings within, allowing the timeless pieces to breath and speak for themselves. These calming, tranquil and peaceful colours have been chosen so when accent colours are incorporated, they are done so in a meaningful yet subtle way. Japandi home isn’t sparse – it’s intentional.
The integrated storage throughout – from the kitchen, to dining buffet, linen cupboard, window seat, entertainment unit, bed ensemble and walk-in wardrobe are key to reducing clutter and maintaining the zen-like sense of calm created by these clean lines and open spaces.
The Scandinavian concept of “hygge” refers to the idea that ones home is your cosy sanctuary. Similarly, this ideology has been fused with the Japanese notion of “wabi-sabi”; the idea that there is beauty in imperfection. Hence, the marriage of these design styles is both founded on minimalism and comfort; easy-going yet sophisticated. Conversely, whilst Japanese styles can be considered “sleek” and Scandinavian, “rustic”, the richness of the Japanese neutral colour palette aids in preventing the stark, crisp palette of Scandinavian styles from feeling cold and clinical.
Japandi Home’s introspective essence can ultimately be considered quite timely for the pandemic and was the quintessential lockdown project our team needed.
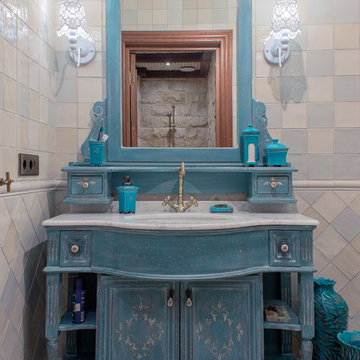
Shabby-Style Gästetoilette mit blauen Schränken, farbigen Fliesen, Keramikfliesen, Keramikboden, Aufsatzwaschbecken, Marmor-Waschbecken/Waschtisch, bunten Wänden und verzierten Schränken in Sonstige
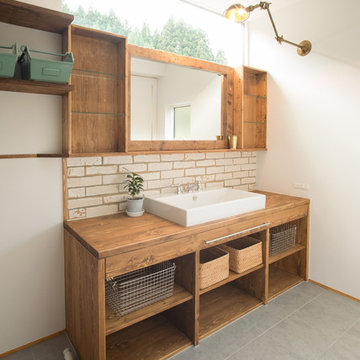
Asiatische Gästetoilette mit flächenbündigen Schrankfronten, hellbraunen Holzschränken, weißen Fliesen, Keramikfliesen, weißer Wandfarbe, Keramikboden, Waschtisch aus Holz, Aufsatzwaschbecken und brauner Waschtischplatte in Tokio Peripherie

Mittelgroße Stilmix Gästetoilette mit flächenbündigen Schrankfronten, dunklen Holzschränken, Toilette mit Aufsatzspülkasten, Aufsatzwaschbecken, grauen Fliesen, grauer Wandfarbe, Keramikboden, Marmor-Waschbecken/Waschtisch und grauem Boden in Denver

Mittelgroße Nordische Gästetoilette mit offenen Schränken, weißen Schränken, Wandtoilette mit Spülkasten, farbigen Fliesen, Keramikfliesen, beiger Wandfarbe, Keramikboden, Aufsatzwaschbecken, Waschtisch aus Holz, beigem Boden, brauner Waschtischplatte und schwebendem Waschtisch in Sonstige
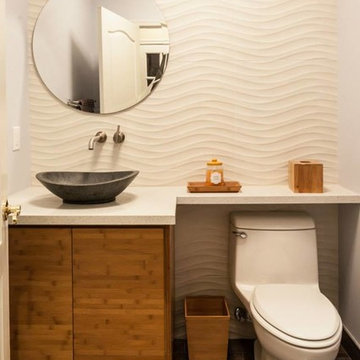
This conetmporary powder room has a ton of character. The wood vanity has a beautiful grain in it that makes it pop against the white counter and the white wave wall tile.

This powder room sits between the kitchen and the home office. To maximize space, we built a furniture-like vanity with a vessel sink on top and a wall mounted faucet. We placed pocket doors on both sides, and wrapped the room in a custom-made wainscoting, painted green with a glazed finish.

ESCALAR
Mittelgroße Nordische Gästetoilette mit weißen Schränken, Toilette mit Aufsatzspülkasten, schwarz-weißen Fliesen, Keramikfliesen, Keramikboden, Aufsatzwaschbecken, Waschtisch aus Holz, flächenbündigen Schrankfronten, bunten Wänden und buntem Boden in Alicante-Costa Blanca
Mittelgroße Nordische Gästetoilette mit weißen Schränken, Toilette mit Aufsatzspülkasten, schwarz-weißen Fliesen, Keramikfliesen, Keramikboden, Aufsatzwaschbecken, Waschtisch aus Holz, flächenbündigen Schrankfronten, bunten Wänden und buntem Boden in Alicante-Costa Blanca
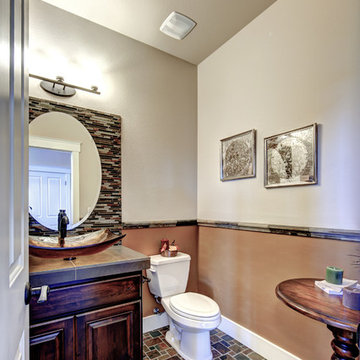
Mittelgroße Moderne Gästetoilette mit profilierten Schrankfronten, dunklen Holzschränken, Wandtoilette mit Spülkasten, beiger Wandfarbe, Keramikboden, Aufsatzwaschbecken, gefliestem Waschtisch und buntem Boden in Seattle
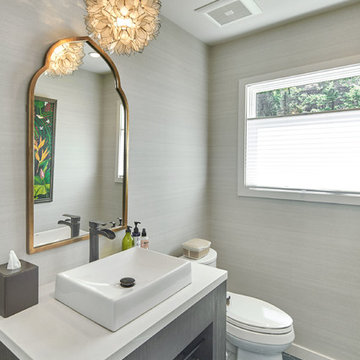
Große Klassische Gästetoilette mit Wandtoilette mit Spülkasten, grauer Wandfarbe, Keramikboden, Aufsatzwaschbecken, Mineralwerkstoff-Waschtisch, grauem Boden und weißer Waschtischplatte in San Francisco
Gästetoilette mit Keramikboden und Aufsatzwaschbecken Ideen und Design
1