Gästetoilette mit Marmorfliesen und Aufsatzwaschbecken Ideen und Design
Suche verfeinern:
Budget
Sortieren nach:Heute beliebt
1 – 20 von 224 Fotos

These homeowners came to us to renovate a number of areas of their home. In their formal powder bath they wanted a sophisticated polished room that was elegant and custom in design. The formal powder was designed around stunning marble and gold wall tile with a custom starburst layout coming from behind the center of the birds nest round brass mirror. A white floating quartz countertop houses a vessel bowl sink and vessel bowl height faucet in polished nickel, wood panel and molding’s were painted black with a gold leaf detail which carried over to the ceiling for the WOW.

Gorgeous powder bathroom vanity with custom vessel sink and marble backsplash tile.
Geräumige Shabby-Style Gästetoilette mit flächenbündigen Schrankfronten, braunen Schränken, Toilette mit Aufsatzspülkasten, farbigen Fliesen, Marmorfliesen, beiger Wandfarbe, Marmorboden, Aufsatzwaschbecken, Quarzit-Waschtisch, weißem Boden und bunter Waschtischplatte in Phoenix
Geräumige Shabby-Style Gästetoilette mit flächenbündigen Schrankfronten, braunen Schränken, Toilette mit Aufsatzspülkasten, farbigen Fliesen, Marmorfliesen, beiger Wandfarbe, Marmorboden, Aufsatzwaschbecken, Quarzit-Waschtisch, weißem Boden und bunter Waschtischplatte in Phoenix

The old wine bar took up to much space and was out dated. A new refreshed look with a bit of bling helps to add a focal point to the room. The wine bar and powder room are adjacent to one another so creating a cohesive, elegant look was needed. The wine bar cabinets are glazed, distressed and antiqued to create an old world feel. This is balanced with iridescent tile so the look doesn't feel to rustic. The powder room is marble using different sizes for interest, and accented with a feature wall of marble mosaic. A mirrored tile is used in the shower to complete the elegant look.

Powder Room remodeled in gray and white tile. Silver gray grasscloth wallpaper gives it texture. Floating cabinet with white marble countertop keeps it light and bright. Gray and white stone tile backsplash gives it drama. Vessel sink keeps in contemporary as does the long polished nickel towels bars.
Tom Marks Photography

The compact powder room shines with natural marble tile and floating vanity. Underlighting on the vanity and hanging pendants keep the space bright while ensuring a smooth, warm atmosphere.

Kleine Moderne Gästetoilette mit grauer Wandfarbe, Aufsatzwaschbecken, Waschtisch aus Holz, offenen Schränken, Toilette mit Aufsatzspülkasten, beigen Fliesen, Marmorfliesen, Marmorboden, weißem Boden und brauner Waschtischplatte in Phoenix

Two levels of South-facing (and lake-facing) outdoor spaces wrap the home and provide ample excuses to spend leisure time outside. Acting as an added room to the home, this area connects the interior to the gorgeous neighboring countryside, even featuring an outdoor grill and barbecue area. A massive two-story rock-faced wood burning fireplace with subtle copper accents define both the interior and exterior living spaces. Providing warmth, comfort, and a stunning focal point, this fireplace serves as a central gathering place in any season. A chef’s kitchen is equipped with a 48” professional range which allows for gourmet cooking with a phenomenal view. With an expansive bunk room for guests, the home has been designed with a grand master suite that exudes luxury and takes in views from the North, West, and South sides of the panoramic beauty.

Kleine Maritime Gästetoilette mit verzierten Schränken, hellen Holzschränken, weißen Fliesen, Marmorfliesen, blauer Wandfarbe, Kalkstein, Aufsatzwaschbecken, Marmor-Waschbecken/Waschtisch, braunem Boden und weißer Waschtischplatte in San Diego

Kleine Moderne Gästetoilette mit offenen Schränken, hellbraunen Holzschränken, Wandtoilette mit Spülkasten, farbigen Fliesen, Marmorfliesen, weißer Wandfarbe, braunem Holzboden, Aufsatzwaschbecken, Marmor-Waschbecken/Waschtisch, beigem Boden und weißer Waschtischplatte in Philadelphia
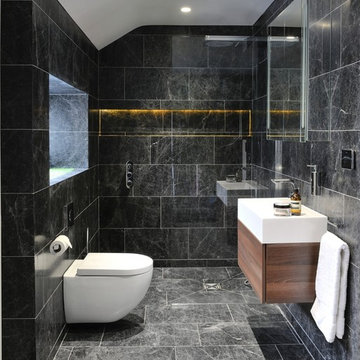
Moderne Gästetoilette mit flächenbündigen Schrankfronten, hellbraunen Holzschränken, Wandtoilette, Aufsatzwaschbecken und Marmorfliesen in Sonstige

Mittelgroße Moderne Gästetoilette mit flächenbündigen Schrankfronten, schwarzen Schränken, grauen Fliesen, Marmorfliesen, hellem Holzboden, Aufsatzwaschbecken, Quarzit-Waschtisch, braunem Boden, grauer Waschtischplatte, schwebendem Waschtisch und Tapetenwänden in Vancouver
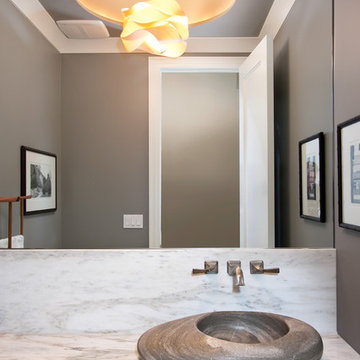
Moderne Gästetoilette mit Aufsatzwaschbecken, Marmor-Waschbecken/Waschtisch und Marmorfliesen in Chicago
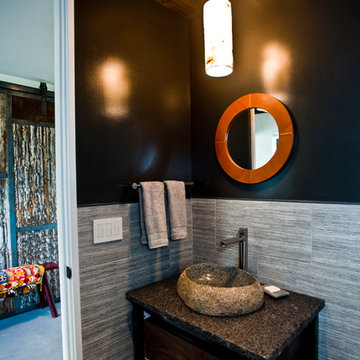
Custom Home Build by Penny Lane Home Builders;
Photography Lynn Donaldson. Architect: Chicago based Cathy Osika
Kleine Moderne Gästetoilette mit dunklen Holzschränken, Wandtoilette, grauen Fliesen, Marmorfliesen, grauer Wandfarbe, Betonboden, grauem Boden, offenen Schränken, Aufsatzwaschbecken, Granit-Waschbecken/Waschtisch und grauer Waschtischplatte in Sonstige
Kleine Moderne Gästetoilette mit dunklen Holzschränken, Wandtoilette, grauen Fliesen, Marmorfliesen, grauer Wandfarbe, Betonboden, grauem Boden, offenen Schränken, Aufsatzwaschbecken, Granit-Waschbecken/Waschtisch und grauer Waschtischplatte in Sonstige

Mark and Cindy wanted to update the main level of their home but weren’t sure what their “style” was and where to start. They thought their taste was traditional rustic based on elements already present in the home. They love to entertain and drink wine, and wanted furnishings that would be durable and provide ample seating.
The project scope included replacing flooring throughout, updating the fireplace, new furnishings in the living room and foyer, new lighting for the living room and eating area, new paint and window treatments, updating the powder room but keeping the vanity cabinet, updating the stairs in the foyer and accessorizing all rooms.
It didn’t take long after working with these clients to discover they were drawn to bolder, more contemporary looks! After selecting this beautiful stain for the wood flooring, we extended the flooring into the living room to create more of an open feel. The stairs have a new handrail, modern balusters and a carpet runner with a subtle but striking pattern. A bench seat and new furnishings added a welcoming touch of glam. A wall of bold geometric tile added the wow factor to the powder room, completed with a contemporary mirror and lighting, sink and faucet, accessories and art. The black ceiling added to the dramatic effect. In the living room two comfy leather sofas surround a large ottoman and modern rug to ground the space, with a black and gold chandelier added to the room to uplift the ambience. New tile fireplace surround, black and gold granite hearth and white mantel create a bold focal point, with artwork and other furnishings to tie in the colors and create a cozy but contemporary room they love to lounge in.
Cheers!

Calacatta marble mosaic tile inset into wood wall panels.
Kleine Maritime Gästetoilette mit Schrankfronten mit vertiefter Füllung, weißen Schränken, farbigen Fliesen, Marmorfliesen, weißer Wandfarbe, Marmorboden, Aufsatzwaschbecken, Marmor-Waschbecken/Waschtisch, weißem Boden, grauer Waschtischplatte und Wandtoilette mit Spülkasten in Los Angeles
Kleine Maritime Gästetoilette mit Schrankfronten mit vertiefter Füllung, weißen Schränken, farbigen Fliesen, Marmorfliesen, weißer Wandfarbe, Marmorboden, Aufsatzwaschbecken, Marmor-Waschbecken/Waschtisch, weißem Boden, grauer Waschtischplatte und Wandtoilette mit Spülkasten in Los Angeles

Große Nordische Gästetoilette mit flächenbündigen Schrankfronten, hellen Holzschränken, Toilette mit Aufsatzspülkasten, weißen Fliesen, Marmorfliesen, weißer Wandfarbe, Porzellan-Bodenfliesen, Aufsatzwaschbecken, Quarzwerkstein-Waschtisch, grauem Boden, weißer Waschtischplatte und schwebendem Waschtisch in Vancouver
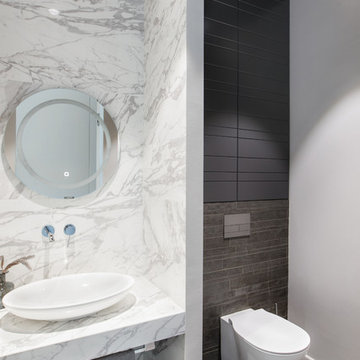
Дмитрий Медведев
Kleine Moderne Gästetoilette mit Wandtoilette, weißen Fliesen, Marmorfliesen, weißer Wandfarbe, Aufsatzwaschbecken, Marmor-Waschbecken/Waschtisch, grauem Boden und weißer Waschtischplatte in Jekaterinburg
Kleine Moderne Gästetoilette mit Wandtoilette, weißen Fliesen, Marmorfliesen, weißer Wandfarbe, Aufsatzwaschbecken, Marmor-Waschbecken/Waschtisch, grauem Boden und weißer Waschtischplatte in Jekaterinburg

Perched high above the Islington Golf course, on a quiet cul-de-sac, this contemporary residential home is all about bringing the outdoor surroundings in. In keeping with the French style, a metal and slate mansard roofline dominates the façade, while inside, an open concept main floor split across three elevations, is punctuated by reclaimed rough hewn fir beams and a herringbone dark walnut floor. The elegant kitchen includes Calacatta marble countertops, Wolf range, SubZero glass paned refrigerator, open walnut shelving, blue/black cabinetry with hand forged bronze hardware and a larder with a SubZero freezer, wine fridge and even a dog bed. The emphasis on wood detailing continues with Pella fir windows framing a full view of the canopy of trees that hang over the golf course and back of the house. This project included a full reimagining of the backyard landscaping and features the use of Thermory decking and a refurbished in-ground pool surrounded by dark Eramosa limestone. Design elements include the use of three species of wood, warm metals, various marbles, bespoke lighting fixtures and Canadian art as a focal point within each space. The main walnut waterfall staircase features a custom hand forged metal railing with tuning fork spindles. The end result is a nod to the elegance of French Country, mixed with the modern day requirements of a family of four and two dogs!
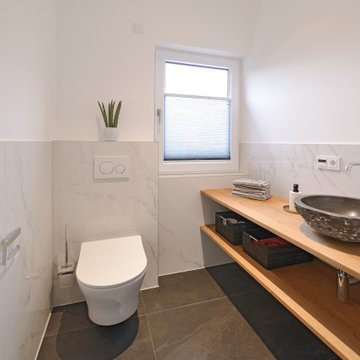
Wer sich entscheidet WC und Waschtischmöbel schwebend zu montieren, verleiht auch dem kleinsten Gäste-WC ein großzügigeres Raumgefühl. Das Putzen geht so auch einfacher von der Hand, weil kein Hindernis umfahren werden muss.
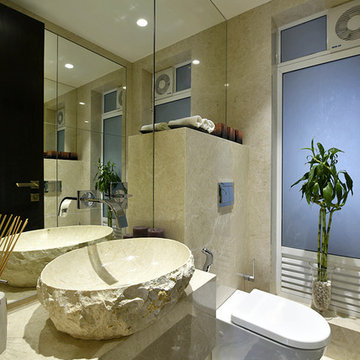
PHOTO CREDIT :PRASHANT BHAT
Kleine Moderne Gästetoilette mit flächenbündigen Schrankfronten, Wandtoilette, beigen Fliesen, beiger Wandfarbe, Marmorboden, Marmor-Waschbecken/Waschtisch, Aufsatzwaschbecken und Marmorfliesen in Mumbai
Kleine Moderne Gästetoilette mit flächenbündigen Schrankfronten, Wandtoilette, beigen Fliesen, beiger Wandfarbe, Marmorboden, Marmor-Waschbecken/Waschtisch, Aufsatzwaschbecken und Marmorfliesen in Mumbai
Gästetoilette mit Marmorfliesen und Aufsatzwaschbecken Ideen und Design
1