Gästetoilette mit Bambusparkett und Schieferboden Ideen und Design
Suche verfeinern:
Budget
Sortieren nach:Heute beliebt
1 – 20 von 530 Fotos

Kleine Klassische Gästetoilette mit Schrankfronten im Shaker-Stil, brauner Wandfarbe, Aufsatzwaschbecken, schwarzer Waschtischplatte, Schränken im Used-Look, Schieferboden, Quarzwerkstein-Waschtisch und grauem Boden in Minneapolis

Mittelgroße Klassische Gästetoilette mit bunten Wänden, Schieferboden, Waschtischkonsole, Marmor-Waschbecken/Waschtisch und grauem Boden in Houston
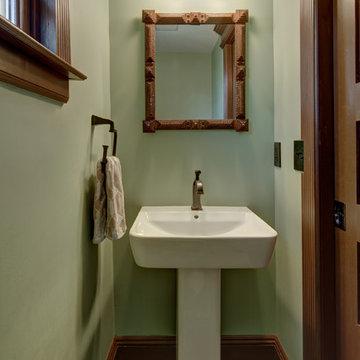
Wing Wong/Memories TTL
Kleine Urige Gästetoilette mit Wandtoilette mit Spülkasten, grüner Wandfarbe, Schieferboden und Sockelwaschbecken in New York
Kleine Urige Gästetoilette mit Wandtoilette mit Spülkasten, grüner Wandfarbe, Schieferboden und Sockelwaschbecken in New York

Real Cedar Bark. Stripped off cedar log, dried, and installed on walls. Smells and looks amazing. Barnwood vanity with barnwood top, copper sink. Very cool powder room
Bill Johnson

Photo by Linda Oyama-Bryan
Mittelgroße Rustikale Gästetoilette mit Unterbauwaschbecken, Schrankfronten im Shaker-Stil, dunklen Holzschränken, grüner Waschtischplatte, Wandtoilette mit Spülkasten, beiger Wandfarbe, Schieferboden, Granit-Waschbecken/Waschtisch, grünem Boden, freistehendem Waschtisch und Wandpaneelen in Chicago
Mittelgroße Rustikale Gästetoilette mit Unterbauwaschbecken, Schrankfronten im Shaker-Stil, dunklen Holzschränken, grüner Waschtischplatte, Wandtoilette mit Spülkasten, beiger Wandfarbe, Schieferboden, Granit-Waschbecken/Waschtisch, grünem Boden, freistehendem Waschtisch und Wandpaneelen in Chicago
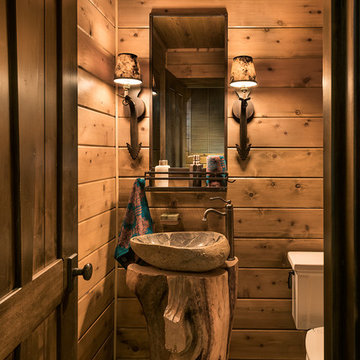
Kleine Rustikale Gästetoilette mit Wandtoilette mit Spülkasten, Schieferboden, Aufsatzwaschbecken und Waschtisch aus Holz in Phoenix

Powder Room
Photo by Rob Karosis
Klassische Gästetoilette mit verzierten Schränken, Wandtoilette mit Spülkasten, bunten Wänden, Unterbauwaschbecken, grauem Boden, hellbraunen Holzschränken, Schieferboden, Marmor-Waschbecken/Waschtisch und weißer Waschtischplatte in New York
Klassische Gästetoilette mit verzierten Schränken, Wandtoilette mit Spülkasten, bunten Wänden, Unterbauwaschbecken, grauem Boden, hellbraunen Holzschränken, Schieferboden, Marmor-Waschbecken/Waschtisch und weißer Waschtischplatte in New York

The vibrant powder room has floral wallpaper highlighted by crisp white wainscoting. The vanity is a custom-made, furniture grade piece topped with white Carrara marble. Black slate floors complete the room.
What started as an addition project turned into a full house remodel in this Modern Craftsman home in Narberth, PA. The addition included the creation of a sitting room, family room, mudroom and third floor. As we moved to the rest of the home, we designed and built a custom staircase to connect the family room to the existing kitchen. We laid red oak flooring with a mahogany inlay throughout house. Another central feature of this is home is all the built-in storage. We used or created every nook for seating and storage throughout the house, as you can see in the family room, dining area, staircase landing, bedroom and bathrooms. Custom wainscoting and trim are everywhere you look, and gives a clean, polished look to this warm house.
Rudloff Custom Builders has won Best of Houzz for Customer Service in 2014, 2015 2016, 2017 and 2019. We also were voted Best of Design in 2016, 2017, 2018, 2019 which only 2% of professionals receive. Rudloff Custom Builders has been featured on Houzz in their Kitchen of the Week, What to Know About Using Reclaimed Wood in the Kitchen as well as included in their Bathroom WorkBook article. We are a full service, certified remodeling company that covers all of the Philadelphia suburban area. This business, like most others, developed from a friendship of young entrepreneurs who wanted to make a difference in their clients’ lives, one household at a time. This relationship between partners is much more than a friendship. Edward and Stephen Rudloff are brothers who have renovated and built custom homes together paying close attention to detail. They are carpenters by trade and understand concept and execution. Rudloff Custom Builders will provide services for you with the highest level of professionalism, quality, detail, punctuality and craftsmanship, every step of the way along our journey together.
Specializing in residential construction allows us to connect with our clients early in the design phase to ensure that every detail is captured as you imagined. One stop shopping is essentially what you will receive with Rudloff Custom Builders from design of your project to the construction of your dreams, executed by on-site project managers and skilled craftsmen. Our concept: envision our client’s ideas and make them a reality. Our mission: CREATING LIFETIME RELATIONSHIPS BUILT ON TRUST AND INTEGRITY.
Photo Credit: Linda McManus Images

The furniture look walnut vanity with a marble top and black hardware accents. The wallpaper is made from stained black wood veneer triangle pieces. Undermount round sink for ease of cleaning.

Kleine Urige Gästetoilette mit flächenbündigen Schrankfronten, hellbraunen Holzschränken, Wandtoilette mit Spülkasten, beiger Wandfarbe, Schieferboden, integriertem Waschbecken, Mineralwerkstoff-Waschtisch, grauem Boden, weißer Waschtischplatte, schwebendem Waschtisch und Tapetenwänden in Denver
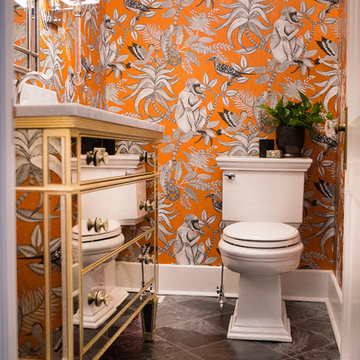
Kleine Klassische Gästetoilette mit verzierten Schränken, Wandtoilette mit Spülkasten, oranger Wandfarbe, Schieferboden, Unterbauwaschbecken, Marmor-Waschbecken/Waschtisch und schwarzem Boden in Sonstige

Архитекторы Краузе Александр и Краузе Анна
фото Кирилл Овчинников
Kleine Industrial Gästetoilette mit Schieferfliesen, Schieferboden, Sockelwaschbecken, braunen Fliesen, grauen Fliesen und grauem Boden in Moskau
Kleine Industrial Gästetoilette mit Schieferfliesen, Schieferboden, Sockelwaschbecken, braunen Fliesen, grauen Fliesen und grauem Boden in Moskau
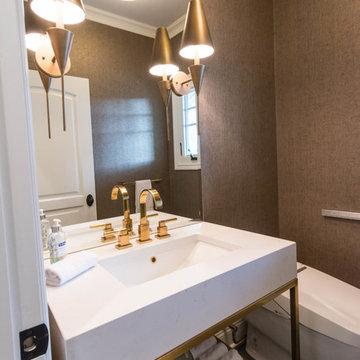
Mel Carll
Kleine Klassische Gästetoilette mit offenen Schränken, Toilette mit Aufsatzspülkasten, brauner Wandfarbe, Schieferboden, Wandwaschbecken, Mineralwerkstoff-Waschtisch, grauem Boden und weißer Waschtischplatte in Los Angeles
Kleine Klassische Gästetoilette mit offenen Schränken, Toilette mit Aufsatzspülkasten, brauner Wandfarbe, Schieferboden, Wandwaschbecken, Mineralwerkstoff-Waschtisch, grauem Boden und weißer Waschtischplatte in Los Angeles

The homeowners sought to create a modest, modern, lakeside cottage, nestled into a narrow lot in Tonka Bay. The site inspired a modified shotgun-style floor plan, with rooms laid out in succession from front to back. Simple and authentic materials provide a soft and inviting palette for this modern home. Wood finishes in both warm and soft grey tones complement a combination of clean white walls, blue glass tiles, steel frames, and concrete surfaces. Sustainable strategies were incorporated to provide healthy living and a net-positive-energy-use home. Onsite geothermal, solar panels, battery storage, insulation systems, and triple-pane windows combine to provide independence from frequent power outages and supply excess power to the electrical grid.
Photos by Corey Gaffer
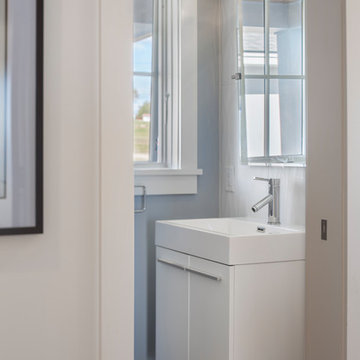
Photographer: Anthony Crisafulli
Mittelgroße Klassische Gästetoilette mit flächenbündigen Schrankfronten, weißen Schränken, blauer Wandfarbe, Schieferboden, integriertem Waschbecken und grauem Boden in Sonstige
Mittelgroße Klassische Gästetoilette mit flächenbündigen Schrankfronten, weißen Schränken, blauer Wandfarbe, Schieferboden, integriertem Waschbecken und grauem Boden in Sonstige
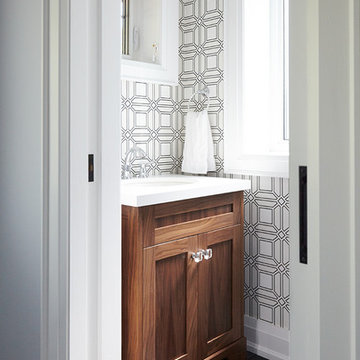
Kim Jeffery Photographer
www.kimjeffery.com
Kleine Klassische Gästetoilette mit Unterbauwaschbecken, Schrankfronten im Shaker-Stil, hellbraunen Holzschränken, Quarzwerkstein-Waschtisch, Wandtoilette mit Spülkasten, grauen Fliesen, weißer Wandfarbe und Schieferboden in Toronto
Kleine Klassische Gästetoilette mit Unterbauwaschbecken, Schrankfronten im Shaker-Stil, hellbraunen Holzschränken, Quarzwerkstein-Waschtisch, Wandtoilette mit Spülkasten, grauen Fliesen, weißer Wandfarbe und Schieferboden in Toronto
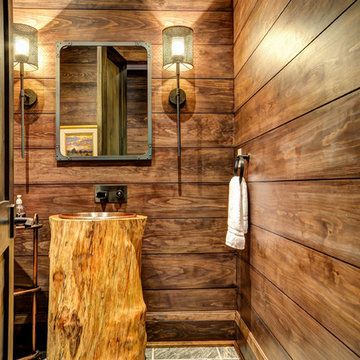
Andre Carriere
Rustikale Gästetoilette mit grauen Fliesen, brauner Wandfarbe, Schieferboden und Einbauwaschbecken in Toronto
Rustikale Gästetoilette mit grauen Fliesen, brauner Wandfarbe, Schieferboden und Einbauwaschbecken in Toronto

This homage to prairie style architecture located at The Rim Golf Club in Payson, Arizona was designed for owner/builder/landscaper Tom Beck.
This home appears literally fastened to the site by way of both careful design as well as a lichen-loving organic material palatte. Forged from a weathering steel roof (aka Cor-Ten), hand-formed cedar beams, laser cut steel fasteners, and a rugged stacked stone veneer base, this home is the ideal northern Arizona getaway.
Expansive covered terraces offer views of the Tom Weiskopf and Jay Morrish designed golf course, the largest stand of Ponderosa Pines in the US, as well as the majestic Mogollon Rim and Stewart Mountains, making this an ideal place to beat the heat of the Valley of the Sun.
Designing a personal dwelling for a builder is always an honor for us. Thanks, Tom, for the opportunity to share your vision.
Project Details | Northern Exposure, The Rim – Payson, AZ
Architect: C.P. Drewett, AIA, NCARB, Drewett Works, Scottsdale, AZ
Builder: Thomas Beck, LTD, Scottsdale, AZ
Photographer: Dino Tonn, Scottsdale, AZ

A complete powder room with wall panels, a fully-covered vanity box, and a mirror border made of natural onyx marble.
Kleine Moderne Gästetoilette mit flächenbündigen Schrankfronten, beigen Schränken, Toilette mit Aufsatzspülkasten, beigen Fliesen, Marmorfliesen, beiger Wandfarbe, Schieferboden, integriertem Waschbecken, Marmor-Waschbecken/Waschtisch, schwarzem Boden, beiger Waschtischplatte, freistehendem Waschtisch, eingelassener Decke und Wandpaneelen in New York
Kleine Moderne Gästetoilette mit flächenbündigen Schrankfronten, beigen Schränken, Toilette mit Aufsatzspülkasten, beigen Fliesen, Marmorfliesen, beiger Wandfarbe, Schieferboden, integriertem Waschbecken, Marmor-Waschbecken/Waschtisch, schwarzem Boden, beiger Waschtischplatte, freistehendem Waschtisch, eingelassener Decke und Wandpaneelen in New York
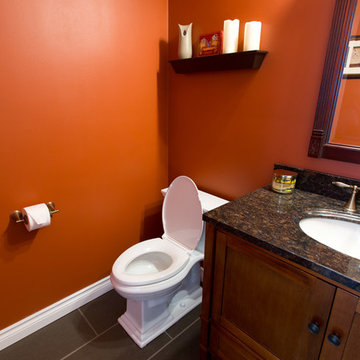
Kleine Klassische Gästetoilette mit Schrankfronten mit vertiefter Füllung, hellbraunen Holzschränken, Wandtoilette mit Spülkasten, oranger Wandfarbe, Schieferboden, Unterbauwaschbecken und Granit-Waschbecken/Waschtisch in Toronto
Gästetoilette mit Bambusparkett und Schieferboden Ideen und Design
1