Gästetoilette mit hellbraunen Holzschränken und beigen Fliesen Ideen und Design
Suche verfeinern:
Budget
Sortieren nach:Heute beliebt
1 – 20 von 425 Fotos
1 von 3

This dramatic Powder Room was completely custom designed.The exotic wood vanity is floating and wraps around two Ebony wood paneled columns.On top sits on onyx vessel sink with faucet coming out of the Mother of Pearl wall covering. The two rock crystal hanging pendants gives a beautiful reflection on the mirror.

Powder room with table style vanity that was fabricated in our exclusive Bay Area cabinet shop. Ann Sacks Clodagh Shield tiled wall adds interest to this very small powder room that had previously been a hallway closet.

Kleine Moderne Gästetoilette mit beigen Fliesen, beiger Wandfarbe, Aufsatzwaschbecken, Waschtisch aus Holz, brauner Waschtischplatte, schwebendem Waschtisch, hellbraunen Holzschränken, Porzellanfliesen und Keramikboden in Chicago
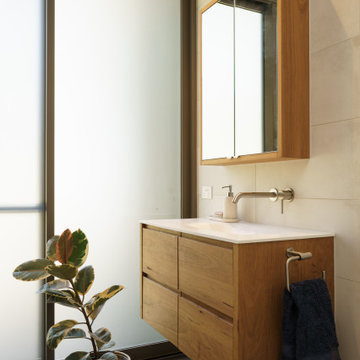
Moderne Gästetoilette mit flächenbündigen Schrankfronten, hellbraunen Holzschränken, beigen Fliesen, integriertem Waschbecken, braunem Boden, weißer Waschtischplatte und schwebendem Waschtisch in Sunshine Coast

This 5 bedrooms, 3.4 baths, 3,359 sq. ft. Contemporary home with stunning floor-to-ceiling glass throughout, wows with abundant natural light. The open concept is built for entertaining, and the counter-to-ceiling kitchen backsplashes provide a multi-textured visual effect that works playfully with the monolithic linear fireplace. The spa-like master bath also intrigues with a 3-dimensional tile and free standing tub. Photos by Etherdox Photography.

A cramped and dated kitchen was completely removed. New custom cabinets, built-in wine storage and shelves came from the same shop. Quartz waterfall counters were installed with all-new flooring, LED light fixtures, plumbing fixtures and appliances. A new sliding pocket door provides access from the dining room to the powder room as well as to the backyard. A new tankless toilet as well as new finishes on floor, walls and ceiling make a small powder room feel larger than it is in real life.
Photography:
Chris Gaede Photography
http://www.chrisgaede.com

2012 National Best Bath Award, 1st Place Large Bath, and People's Pick Bath Winner NKBA National. Designed by Yuko Matsumoto, CKD, CBD.
Photographed by Douglas Johnson Photography
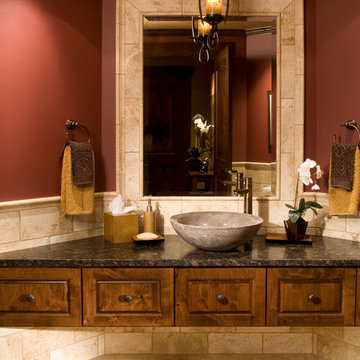
Roger Turk, Northlight Photography
Mittelgroße Klassische Gästetoilette mit Aufsatzwaschbecken, Schrankfronten mit vertiefter Füllung, hellbraunen Holzschränken, Marmor-Waschbecken/Waschtisch, beigen Fliesen, Keramikfliesen, roter Wandfarbe und Keramikboden in Denver
Mittelgroße Klassische Gästetoilette mit Aufsatzwaschbecken, Schrankfronten mit vertiefter Füllung, hellbraunen Holzschränken, Marmor-Waschbecken/Waschtisch, beigen Fliesen, Keramikfliesen, roter Wandfarbe und Keramikboden in Denver

With adjacent neighbors within a fairly dense section of Paradise Valley, Arizona, C.P. Drewett sought to provide a tranquil retreat for a new-to-the-Valley surgeon and his family who were seeking the modernism they loved though had never lived in. With a goal of consuming all possible site lines and views while maintaining autonomy, a portion of the house — including the entry, office, and master bedroom wing — is subterranean. This subterranean nature of the home provides interior grandeur for guests but offers a welcoming and humble approach, fully satisfying the clients requests.
While the lot has an east-west orientation, the home was designed to capture mainly north and south light which is more desirable and soothing. The architecture’s interior loftiness is created with overlapping, undulating planes of plaster, glass, and steel. The woven nature of horizontal planes throughout the living spaces provides an uplifting sense, inviting a symphony of light to enter the space. The more voluminous public spaces are comprised of stone-clad massing elements which convert into a desert pavilion embracing the outdoor spaces. Every room opens to exterior spaces providing a dramatic embrace of home to natural environment.
Grand Award winner for Best Interior Design of a Custom Home
The material palette began with a rich, tonal, large-format Quartzite stone cladding. The stone’s tones gaveforth the rest of the material palette including a champagne-colored metal fascia, a tonal stucco system, and ceilings clad with hemlock, a tight-grained but softer wood that was tonally perfect with the rest of the materials. The interior case goods and wood-wrapped openings further contribute to the tonal harmony of architecture and materials.
Grand Award Winner for Best Indoor Outdoor Lifestyle for a Home This award-winning project was recognized at the 2020 Gold Nugget Awards with two Grand Awards, one for Best Indoor/Outdoor Lifestyle for a Home, and another for Best Interior Design of a One of a Kind or Custom Home.
At the 2020 Design Excellence Awards and Gala presented by ASID AZ North, Ownby Design received five awards for Tonal Harmony. The project was recognized for 1st place – Bathroom; 3rd place – Furniture; 1st place – Kitchen; 1st place – Outdoor Living; and 2nd place – Residence over 6,000 square ft. Congratulations to Claire Ownby, Kalysha Manzo, and the entire Ownby Design team.
Tonal Harmony was also featured on the cover of the July/August 2020 issue of Luxe Interiors + Design and received a 14-page editorial feature entitled “A Place in the Sun” within the magazine.
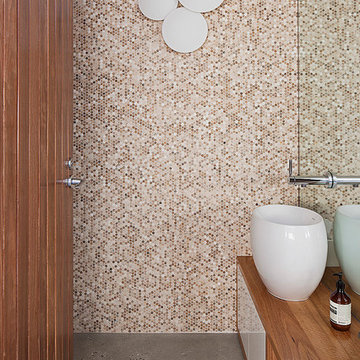
Shannon McGrath
Moderne Gästetoilette mit Aufsatzwaschbecken, flächenbündigen Schrankfronten, hellbraunen Holzschränken, Waschtisch aus Holz, beigen Fliesen, Mosaikfliesen, Betonboden und brauner Waschtischplatte in Melbourne
Moderne Gästetoilette mit Aufsatzwaschbecken, flächenbündigen Schrankfronten, hellbraunen Holzschränken, Waschtisch aus Holz, beigen Fliesen, Mosaikfliesen, Betonboden und brauner Waschtischplatte in Melbourne
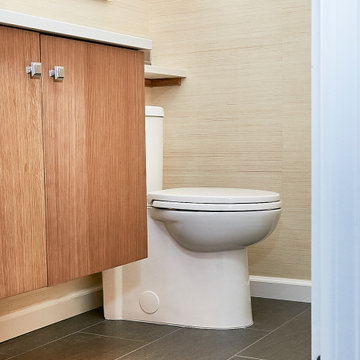
This powder room received a complete remodel which involved a new, white oak vanity and a taupe tile backsplash. Then it was out with the old, black toilet and sink, and in with the new, white set to brighten up the room. Phillip Jefferies wallpaper was installed on all the walls, and new bathroom accessories were strategically added.
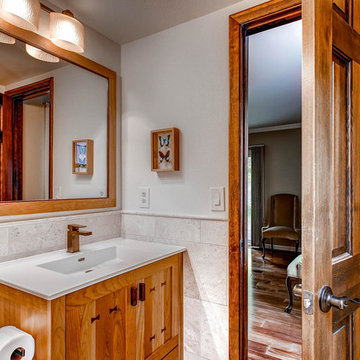
This vanity has an extra bit of custom detailing with the dark wood "bow tie" inserts. Our in-house cabinet line, Vern & Burl, loves to incorporate unique inserts.
TJ, Virtuance
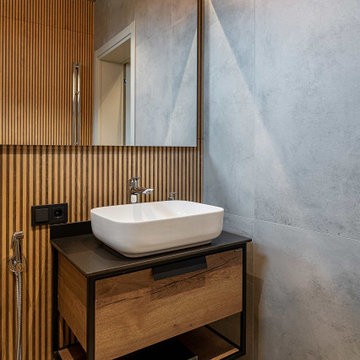
Современный санузел в частном спа комплексе с бассейном.
Сочетание разных плиток по фактуре и цвету Porcelanosa и Italon. Мебель в стиле лофт, светильник-трос от стены до стены создает рассеянный свет.
Архитектор Александр Петунин
Интерьер Анна Полева
Строительство ПАЛЕКС дома из клееного бруса
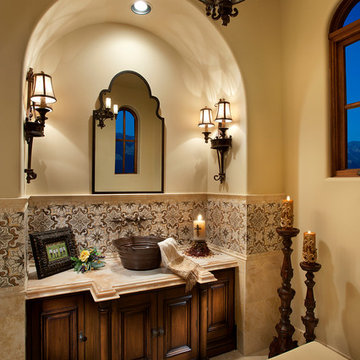
Stunning Powder Room Designed by Fratantoni Interior Designers and built by Fratantoni Luxury Estates. Products in Bathroom are available at: www.FratantoniLifestyles.com
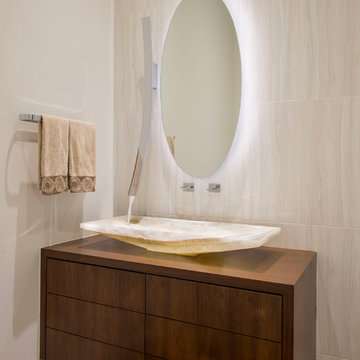
Moderne Gästetoilette mit flächenbündigen Schrankfronten, hellbraunen Holzschränken, beigen Fliesen, weißer Wandfarbe, braunem Holzboden, Aufsatzwaschbecken, Waschtisch aus Holz, braunem Boden und brauner Waschtischplatte in Dallas

Powder room with medium wood recessed panel cabinets and white quartz countertops. The white and brushed nickel wall mounted sconces are accompanied by the matching accessories and hardware. The custom textured backsplash brings all of the surrounding colors together to complete the room.
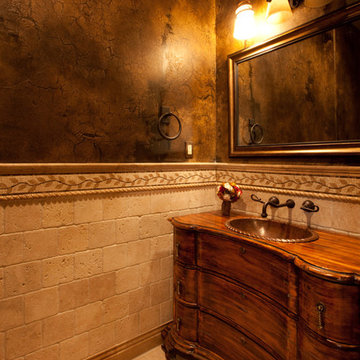
Kleine Mediterrane Gästetoilette mit verzierten Schränken, hellbraunen Holzschränken, beigen Fliesen, Terrakottafliesen, brauner Wandfarbe, Marmorboden, Einbauwaschbecken, Waschtisch aus Holz, beigem Boden und brauner Waschtischplatte in Las Vegas
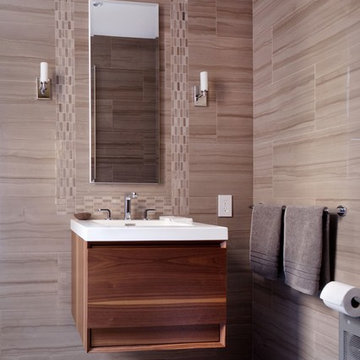
Francine Fleischer
Moderne Gästetoilette mit flächenbündigen Schrankfronten, beigen Fliesen, grauen Fliesen, Porzellanfliesen, Mosaik-Bodenfliesen, integriertem Waschbecken, hellbraunen Holzschränken und grauem Boden in New York
Moderne Gästetoilette mit flächenbündigen Schrankfronten, beigen Fliesen, grauen Fliesen, Porzellanfliesen, Mosaik-Bodenfliesen, integriertem Waschbecken, hellbraunen Holzschränken und grauem Boden in New York
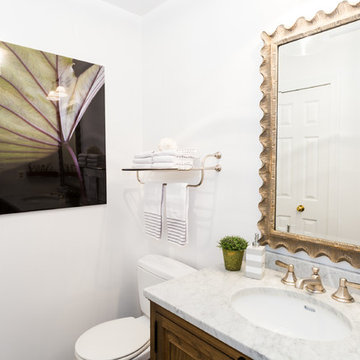
Jon W. Miller Photography
Kleine Klassische Gästetoilette mit hellbraunen Holzschränken, Mosaikfliesen, weißer Wandfarbe, Unterbauwaschbecken, Marmor-Waschbecken/Waschtisch, Wandtoilette mit Spülkasten, beigen Fliesen, profilierten Schrankfronten, Porzellan-Bodenfliesen und schwarzem Boden in Washington, D.C.
Kleine Klassische Gästetoilette mit hellbraunen Holzschränken, Mosaikfliesen, weißer Wandfarbe, Unterbauwaschbecken, Marmor-Waschbecken/Waschtisch, Wandtoilette mit Spülkasten, beigen Fliesen, profilierten Schrankfronten, Porzellan-Bodenfliesen und schwarzem Boden in Washington, D.C.
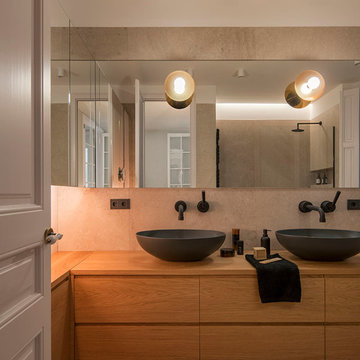
Proyecto realizado por Meritxell Ribé - The Room Studio
Construcción: The Room Work
Fotografías: Mauricio Fuertes
Mittelgroße Moderne Gästetoilette mit hellbraunen Holzschränken, beigen Fliesen, Keramikfliesen, beiger Wandfarbe, Keramikboden, Aufsatzwaschbecken, Waschtisch aus Holz, beigem Boden, brauner Waschtischplatte und flächenbündigen Schrankfronten in Barcelona
Mittelgroße Moderne Gästetoilette mit hellbraunen Holzschränken, beigen Fliesen, Keramikfliesen, beiger Wandfarbe, Keramikboden, Aufsatzwaschbecken, Waschtisch aus Holz, beigem Boden, brauner Waschtischplatte und flächenbündigen Schrankfronten in Barcelona
Gästetoilette mit hellbraunen Holzschränken und beigen Fliesen Ideen und Design
1