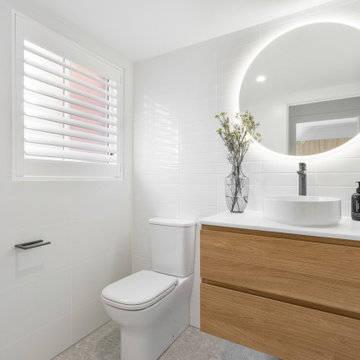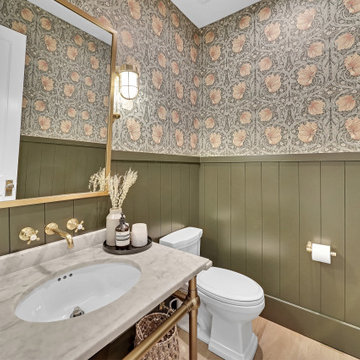Gästetoilette mit beigem Boden und grauem Boden Ideen und Design
Suche verfeinern:
Budget
Sortieren nach:Heute beliebt
1 – 20 von 11.662 Fotos
1 von 3

Pebble Beach Powder Room. Photographer: John Merkl
Kleine Maritime Gästetoilette mit Schränken im Used-Look, beiger Wandfarbe, Unterbauwaschbecken, beigem Boden, offenen Schränken, Travertin und weißer Waschtischplatte in San Luis Obispo
Kleine Maritime Gästetoilette mit Schränken im Used-Look, beiger Wandfarbe, Unterbauwaschbecken, beigem Boden, offenen Schränken, Travertin und weißer Waschtischplatte in San Luis Obispo

Klassische Gästetoilette mit Schrankfronten im Shaker-Stil, dunklen Holzschränken, bunten Wänden, hellem Holzboden, Unterbauwaschbecken, grauem Boden, schwarzer Waschtischplatte, schwebendem Waschtisch und Tapetenwänden in Chicago

Contemporary Black Guest Bathroom With Floating Shelves.
Black is an unexpected palette in this contemporary guest bathroom. The dark walls are contrasted by a light wood vanity and wood floating shelves. Brass hardware adds a glam touch to the space.

This powder room room use to have plaster walls and popcorn ceilings until we transformed this bathroom to something fun and cheerful so your guest will always be wow'd when they use it. The fun palm tree wallpaper really brings a lot of fun to this space. This space is all about the wallpaper. Decorative Moulding was applied on the crown to give this space more detail.
JL Interiors is a LA-based creative/diverse firm that specializes in residential interiors. JL Interiors empowers homeowners to design their dream home that they can be proud of! The design isn’t just about making things beautiful; it’s also about making things work beautifully. Contact us for a free consultation Hello@JLinteriors.design _ 310.390.6849_ www.JLinteriors.design

Timeless Palm Springs glamour meets modern in Pulp Design Studios' bathroom design created for the DXV Design Panel 2016. The design is one of four created by an elite group of celebrated designers for DXV's national ad campaign. Faced with the challenge of creating a beautiful space from nothing but an empty stage, Beth and Carolina paired mid-century touches with bursts of colors and organic patterns. The result is glamorous with touches of quirky fun -- the definition of splendid living.

Photo by Emily Kennedy Photo
Kleine Landhaus Gästetoilette mit offenen Schränken, dunklen Holzschränken, Wandtoilette mit Spülkasten, weißer Wandfarbe, hellem Holzboden, Aufsatzwaschbecken, Waschtisch aus Holz, beigem Boden und brauner Waschtischplatte in Chicago
Kleine Landhaus Gästetoilette mit offenen Schränken, dunklen Holzschränken, Wandtoilette mit Spülkasten, weißer Wandfarbe, hellem Holzboden, Aufsatzwaschbecken, Waschtisch aus Holz, beigem Boden und brauner Waschtischplatte in Chicago

This 1966 contemporary home was completely renovated into a beautiful, functional home with an up-to-date floor plan more fitting for the way families live today. Removing all of the existing kitchen walls created the open concept floor plan. Adding an addition to the back of the house extended the family room. The first floor was also reconfigured to add a mudroom/laundry room and the first floor powder room was transformed into a full bath. A true master suite with spa inspired bath and walk-in closet was made possible by reconfiguring the existing space and adding an addition to the front of the house.

Moroccan Fish Scales in all white were the perfect choice to brighten and liven this small partial bath! Using a unique tile shape while keeping a monochromatic white theme is a great way to add pizazz to a bathroom that you and all your guests will love.
Large Moroccan Fish Scales – 301 Marshmallow

This home features two powder bathrooms. This basement level powder bathroom, off of the adjoining gameroom, has a fun modern aesthetic. The navy geometric wallpaper and asymmetrical layout provide an unexpected surprise. Matte black plumbing and lighting fixtures and a geometric cutout on the vanity doors complete the modern look.

photo by katsuya taira
Mittelgroße Moderne Gästetoilette mit Kassettenfronten, weißen Schränken, grüner Wandfarbe, Vinylboden, Unterbauwaschbecken, Mineralwerkstoff-Waschtisch, beigem Boden und weißer Waschtischplatte in Kobe
Mittelgroße Moderne Gästetoilette mit Kassettenfronten, weißen Schränken, grüner Wandfarbe, Vinylboden, Unterbauwaschbecken, Mineralwerkstoff-Waschtisch, beigem Boden und weißer Waschtischplatte in Kobe

Moderne Gästetoilette mit weißen Fliesen, weißer Wandfarbe, hellem Holzboden, Aufsatzwaschbecken, Waschtisch aus Holz, beigem Boden und grauer Waschtischplatte in Orange County

Landhausstil Gästetoilette mit verzierten Schränken, dunklen Holzschränken, Wandtoilette mit Spülkasten, schwarzen Fliesen, weißer Wandfarbe, hellem Holzboden, Aufsatzwaschbecken, Waschtisch aus Holz, beigem Boden und brauner Waschtischplatte in Omaha

Photography by Micheal J. Lee
Kleine Klassische Gästetoilette mit offenen Schränken, Toilette mit Aufsatzspülkasten, grauer Wandfarbe, Mosaik-Bodenfliesen, Aufsatzwaschbecken, Marmor-Waschbecken/Waschtisch und grauem Boden in Boston
Kleine Klassische Gästetoilette mit offenen Schränken, Toilette mit Aufsatzspülkasten, grauer Wandfarbe, Mosaik-Bodenfliesen, Aufsatzwaschbecken, Marmor-Waschbecken/Waschtisch und grauem Boden in Boston

Kleine Moderne Gästetoilette mit flächenbündigen Schrankfronten, hellbraunen Holzschränken, Wandtoilette mit Spülkasten, weißen Fliesen, Aufsatzwaschbecken, grauem Boden, weißer Waschtischplatte und schwebendem Waschtisch in Sydney

A complete remodel of this beautiful home, featuring stunning navy blue cabinets and elegant gold fixtures that perfectly complement the brightness of the marble countertops. The ceramic tile walls add a unique texture to the design, while the porcelain hexagon flooring adds an element of sophistication that perfectly completes the whole look.

Maritime Gästetoilette mit grüner Wandfarbe, Porzellan-Bodenfliesen, Marmor-Waschbecken/Waschtisch, beigem Boden, grauer Waschtischplatte und vertäfelten Wänden in Orange County

This Australian-inspired new construction was a successful collaboration between homeowner, architect, designer and builder. The home features a Henrybuilt kitchen, butler's pantry, private home office, guest suite, master suite, entry foyer with concealed entrances to the powder bathroom and coat closet, hidden play loft, and full front and back landscaping with swimming pool and pool house/ADU.

This antique dresser was transformed into a bathroom vanity by mounting the mirror to the wall and surrounding it with beautiful backsplash tile, adding a slab countertop, and installing a sink into the countertop.

Kleine Maritime Gästetoilette mit offenen Schränken, grauen Schränken, Toilette mit Aufsatzspülkasten, weißer Wandfarbe, hellem Holzboden, Sockelwaschbecken, Granit-Waschbecken/Waschtisch, beigem Boden, grauer Waschtischplatte, eingebautem Waschtisch und Tapetenwänden in Sonstige

Moderne Gästetoilette mit Wandtoilette, bunten Wänden, Wandwaschbecken, grauem Boden und Tapetenwänden in London
Gästetoilette mit beigem Boden und grauem Boden Ideen und Design
1