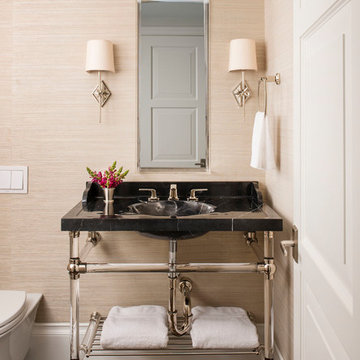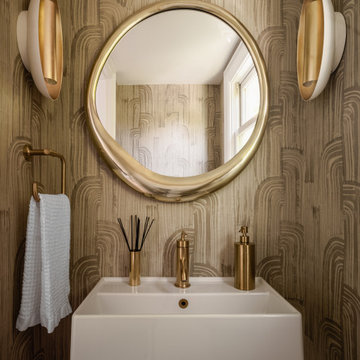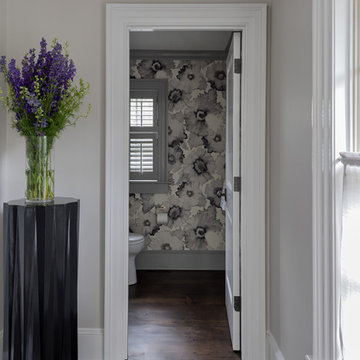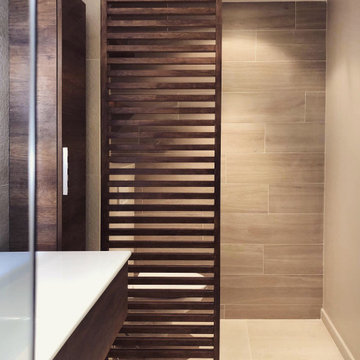Gästetoilette mit beiger Wandfarbe Ideen und Design
Suche verfeinern:
Budget
Sortieren nach:Heute beliebt
21 – 40 von 6.259 Fotos

Studio Soulshine
Urige Gästetoilette mit flächenbündigen Schrankfronten, hellbraunen Holzschränken, grauen Fliesen, beiger Wandfarbe, hellem Holzboden, Aufsatzwaschbecken, beigem Boden und grauer Waschtischplatte in Sonstige
Urige Gästetoilette mit flächenbündigen Schrankfronten, hellbraunen Holzschränken, grauen Fliesen, beiger Wandfarbe, hellem Holzboden, Aufsatzwaschbecken, beigem Boden und grauer Waschtischplatte in Sonstige

Built by Keystone Custom Builders, Inc. Photo by Alyssa Falk
Mittelgroße Mediterrane Gästetoilette mit dunklen Holzschränken, Wandtoilette mit Spülkasten, beiger Wandfarbe, braunem Holzboden, Aufsatzwaschbecken, Marmor-Waschbecken/Waschtisch, braunem Boden, bunter Waschtischplatte und freistehendem Waschtisch in Denver
Mittelgroße Mediterrane Gästetoilette mit dunklen Holzschränken, Wandtoilette mit Spülkasten, beiger Wandfarbe, braunem Holzboden, Aufsatzwaschbecken, Marmor-Waschbecken/Waschtisch, braunem Boden, bunter Waschtischplatte und freistehendem Waschtisch in Denver

New construction offers an opportunity to design without existing constraints, and this powder room is an example of drama in a relatively small space. The movement of the stone suits the homes' location, on a lake, and the finish of the wood cabinet adds warmth. We love the underlighting, for a softness when one enters.

Suggested products do not represent the products used in this image. Design featured is proprietary and contains custom work.
(Dan Piassick, Photographer)

Mittelgroße Moderne Gästetoilette mit Wandtoilette, Steinfliesen, Aufsatzwaschbecken, flächenbündigen Schrankfronten, braunen Schränken, beigen Fliesen, beiger Wandfarbe, braunem Holzboden und braunem Boden in Detroit

In 2014, we were approached by a couple to achieve a dream space within their existing home. They wanted to expand their existing bar, wine, and cigar storage into a new one-of-a-kind room. Proud of their Italian heritage, they also wanted to bring an “old-world” feel into this project to be reminded of the unique character they experienced in Italian cellars. The dramatic tone of the space revolves around the signature piece of the project; a custom milled stone spiral stair that provides access from the first floor to the entry of the room. This stair tower features stone walls, custom iron handrails and spindles, and dry-laid milled stone treads and riser blocks. Once down the staircase, the entry to the cellar is through a French door assembly. The interior of the room is clad with stone veneer on the walls and a brick barrel vault ceiling. The natural stone and brick color bring in the cellar feel the client was looking for, while the rustic alder beams, flooring, and cabinetry help provide warmth. The entry door sequence is repeated along both walls in the room to provide rhythm in each ceiling barrel vault. These French doors also act as wine and cigar storage. To allow for ample cigar storage, a fully custom walk-in humidor was designed opposite the entry doors. The room is controlled by a fully concealed, state-of-the-art HVAC smoke eater system that allows for cigar enjoyment without any odor.

This Boulder, Colorado remodel by fuentesdesign demonstrates the possibility of renewal in American suburbs, and Passive House design principles. Once an inefficient single story 1,000 square-foot ranch house with a forced air furnace, has been transformed into a two-story, solar powered 2500 square-foot three bedroom home ready for the next generation.
The new design for the home is modern with a sustainable theme, incorporating a palette of natural materials including; reclaimed wood finishes, FSC-certified pine Zola windows and doors, and natural earth and lime plasters that soften the interior and crisp contemporary exterior with a flavor of the west. A Ninety-percent efficient energy recovery fresh air ventilation system provides constant filtered fresh air to every room. The existing interior brick was removed and replaced with insulation. The remaining heating and cooling loads are easily met with the highest degree of comfort via a mini-split heat pump, the peak heat load has been cut by a factor of 4, despite the house doubling in size. During the coldest part of the Colorado winter, a wood stove for ambiance and low carbon back up heat creates a special place in both the living and kitchen area, and upstairs loft.
This ultra energy efficient home relies on extremely high levels of insulation, air-tight detailing and construction, and the implementation of high performance, custom made European windows and doors by Zola Windows. Zola’s ThermoPlus Clad line, which boasts R-11 triple glazing and is thermally broken with a layer of patented German Purenit®, was selected for the project. These windows also provide a seamless indoor/outdoor connection, with 9′ wide folding doors from the dining area and a matching 9′ wide custom countertop folding window that opens the kitchen up to a grassy court where mature trees provide shade and extend the living space during the summer months.
With air-tight construction, this home meets the Passive House Retrofit (EnerPHit) air-tightness standard of

NW Architectural Photography, Dale Lang
Mittelgroße Moderne Gästetoilette mit offenen Schränken, dunklen Holzschränken, beigen Fliesen, Steinfliesen, beiger Wandfarbe, Betonboden, Aufsatzwaschbecken und Glaswaschbecken/Glaswaschtisch in Phoenix
Mittelgroße Moderne Gästetoilette mit offenen Schränken, dunklen Holzschränken, beigen Fliesen, Steinfliesen, beiger Wandfarbe, Betonboden, Aufsatzwaschbecken und Glaswaschbecken/Glaswaschtisch in Phoenix

The focal wall of this powder room features a multi-textural pattern of Goya limestone planks with complimenting Goya field tile for the side walls. The floating polished Vanilla Onyx vanity solidifies the design, creating linear movement. The up-lighting showcases the natural characteristics of this beautiful onyx slab. Moca Cream limestone was used to unify the design.
We are please to announce that this powder bath was selected as Bath of the Year by San Diego Home and Garden!

Rust onyx 2x2 octagon and dot.
Kleine Maritime Gästetoilette mit Schrankfronten mit vertiefter Füllung, beigen Fliesen, weißen Fliesen, beiger Wandfarbe, Marmorboden, Unterbauwaschbecken, Granit-Waschbecken/Waschtisch, blauen Schränken, Steinfliesen und beiger Waschtischplatte in Miami
Kleine Maritime Gästetoilette mit Schrankfronten mit vertiefter Füllung, beigen Fliesen, weißen Fliesen, beiger Wandfarbe, Marmorboden, Unterbauwaschbecken, Granit-Waschbecken/Waschtisch, blauen Schränken, Steinfliesen und beiger Waschtischplatte in Miami

2012 National Best Bath Award, 1st Place Large Bath, and People's Pick Bath Winner NKBA National. Designed by Yuko Matsumoto, CKD, CBD.
Photographed by Douglas Johnson Photography

Photo by Linda Oyama-Bryan
Mittelgroße Rustikale Gästetoilette mit Unterbauwaschbecken, Schrankfronten im Shaker-Stil, dunklen Holzschränken, grüner Waschtischplatte, Wandtoilette mit Spülkasten, beiger Wandfarbe, Schieferboden, Granit-Waschbecken/Waschtisch, grünem Boden, freistehendem Waschtisch und Wandpaneelen in Chicago
Mittelgroße Rustikale Gästetoilette mit Unterbauwaschbecken, Schrankfronten im Shaker-Stil, dunklen Holzschränken, grüner Waschtischplatte, Wandtoilette mit Spülkasten, beiger Wandfarbe, Schieferboden, Granit-Waschbecken/Waschtisch, grünem Boden, freistehendem Waschtisch und Wandpaneelen in Chicago

Klassische Gästetoilette mit beiger Wandfarbe, Wandwaschbecken und Tapetenwänden in Seattle

Moderne Gästetoilette mit Wandtoilette, beiger Wandfarbe, Wandwaschbecken und beigem Boden in London

Kleine Moderne Gästetoilette mit hellen Holzschränken, beigen Fliesen, Keramikfliesen, beiger Wandfarbe, Keramikboden, beigem Boden, weißer Waschtischplatte, schwebendem Waschtisch, Kassettenfronten, Wandtoilette und Wandwaschbecken in Paris

Klassische Gästetoilette mit beiger Wandfarbe, dunklem Holzboden und braunem Boden in Boston

We’ve carefully crafted every inch of this home to bring you something never before seen in this area! Modern front sidewalk and landscape design leads to the architectural stone and cedar front elevation, featuring a contemporary exterior light package, black commercial 9’ window package and 8 foot Art Deco, mahogany door. Additional features found throughout include a two-story foyer that showcases the horizontal metal railings of the oak staircase, powder room with a floating sink and wall-mounted gold faucet and great room with a 10’ ceiling, modern, linear fireplace and 18’ floating hearth, kitchen with extra-thick, double quartz island, full-overlay cabinets with 4 upper horizontal glass-front cabinets, premium Electrolux appliances with convection microwave and 6-burner gas range, a beverage center with floating upper shelves and wine fridge, first-floor owner’s suite with washer/dryer hookup, en-suite with glass, luxury shower, rain can and body sprays, LED back lit mirrors, transom windows, 16’ x 18’ loft, 2nd floor laundry, tankless water heater and uber-modern chandeliers and decorative lighting. Rear yard is fenced and has a storage shed.

Klassische Gästetoilette mit flächenbündigen Schrankfronten, blauen Schränken, beiger Wandfarbe, Unterbauwaschbecken, grauem Boden, weißer Waschtischplatte, freistehendem Waschtisch und Tapetenwänden in Boston

Pool half bath, Paint Color: SW Drift Mist
Mittelgroße Klassische Gästetoilette mit Schrankfronten mit vertiefter Füllung, weißen Schränken, Toilette mit Aufsatzspülkasten, farbigen Fliesen, Mosaikfliesen, beiger Wandfarbe, Keramikboden, Unterbauwaschbecken, Quarzwerkstein-Waschtisch, beigem Boden, weißer Waschtischplatte und eingebautem Waschtisch in Dallas
Mittelgroße Klassische Gästetoilette mit Schrankfronten mit vertiefter Füllung, weißen Schränken, Toilette mit Aufsatzspülkasten, farbigen Fliesen, Mosaikfliesen, beiger Wandfarbe, Keramikboden, Unterbauwaschbecken, Quarzwerkstein-Waschtisch, beigem Boden, weißer Waschtischplatte und eingebautem Waschtisch in Dallas

Mittelgroße Moderne Gästetoilette mit Toilette mit Aufsatzspülkasten, beiger Wandfarbe, Keramikboden, Waschtischkonsole und beigem Boden
Gästetoilette mit beiger Wandfarbe Ideen und Design
2