Gästetoilette mit beiger Wandfarbe und lila Wandfarbe Ideen und Design
Suche verfeinern:
Budget
Sortieren nach:Heute beliebt
1 – 20 von 6.535 Fotos
1 von 3

Photo: Daniel Koepke
Kleine Klassische Gästetoilette mit Wandwaschbecken, grauen Fliesen, Stäbchenfliesen, Wandtoilette mit Spülkasten, beiger Wandfarbe und braunem Holzboden in Ottawa
Kleine Klassische Gästetoilette mit Wandwaschbecken, grauen Fliesen, Stäbchenfliesen, Wandtoilette mit Spülkasten, beiger Wandfarbe und braunem Holzboden in Ottawa

A referral from an awesome client lead to this project that we paired with Tschida Construction.
We did a complete gut and remodel of the kitchen and powder bathroom and the change was so impactful.
We knew we couldn't leave the outdated fireplace and built-in area in the family room adjacent to the kitchen so we painted the golden oak cabinetry and updated the hardware and mantle.
The staircase to the second floor was also an area the homeowners wanted to address so we removed the landing and turn and just made it a straight shoot with metal spindles and new flooring.
The whole main floor got new flooring, paint, and lighting.
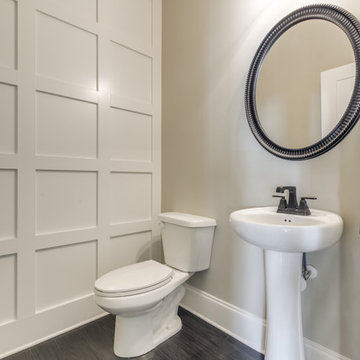
Kleine Klassische Gästetoilette mit beiger Wandfarbe, dunklem Holzboden, Sockelwaschbecken und braunem Boden in Sonstige

Remodel and addition of a single-family rustic log cabin. This project was a fun challenge of preserving the original structure’s character while revitalizing the space and fusing it with new, more modern additions. Every surface in this house was attended to, creating a unified and contemporary, yet cozy, mountain aesthetic. This was accomplished through preserving and refurbishing the existing log architecture and exposed timber ceilings and blending new log veneer assemblies with the original log structure. Finish carpentry was paramount in handcrafting new floors, custom cabinetry, and decorative metal stairs to interact with the existing building. The centerpiece of the house is a two-story tall, custom stone and metal patinaed, double-sided fireplace that meets the ceiling and scribes around the intricate log purlin structure seamlessly above. Three sides of this house are surrounded by ponds and streams. Large wood decks and a cedar hot tub were constructed to soak in the Teton views. Particular effort was made to preserve and improve landscaping that is frequently enjoyed by moose, elk, and bears that also live in the area.

bagno di servizio
Mittelgroße Moderne Gästetoilette mit offenen Schränken, schwarzen Schränken, Toilette mit Aufsatzspülkasten, beigen Fliesen, Zementfliesen, beiger Wandfarbe, Porzellan-Bodenfliesen, Wandwaschbecken, Quarzwerkstein-Waschtisch, grauem Boden, weißer Waschtischplatte und schwebendem Waschtisch in Catania-Palermo
Mittelgroße Moderne Gästetoilette mit offenen Schränken, schwarzen Schränken, Toilette mit Aufsatzspülkasten, beigen Fliesen, Zementfliesen, beiger Wandfarbe, Porzellan-Bodenfliesen, Wandwaschbecken, Quarzwerkstein-Waschtisch, grauem Boden, weißer Waschtischplatte und schwebendem Waschtisch in Catania-Palermo

Photo : Romain Ricard
Kleine Moderne Gästetoilette mit Kassettenfronten, hellbraunen Holzschränken, Wandtoilette, beigen Fliesen, Keramikfliesen, beiger Wandfarbe, Keramikboden, Waschtischkonsole, Quarzit-Waschtisch, beigem Boden, schwarzer Waschtischplatte und schwebendem Waschtisch in Paris
Kleine Moderne Gästetoilette mit Kassettenfronten, hellbraunen Holzschränken, Wandtoilette, beigen Fliesen, Keramikfliesen, beiger Wandfarbe, Keramikboden, Waschtischkonsole, Quarzit-Waschtisch, beigem Boden, schwarzer Waschtischplatte und schwebendem Waschtisch in Paris

1980's split level receives much needed makeover with modern farmhouse touches throughout
Kleine Klassische Gästetoilette mit Wandtoilette mit Spülkasten, beiger Wandfarbe, braunem Holzboden, Sockelwaschbecken, braunem Boden, freistehendem Waschtisch und Tapetenwänden in Philadelphia
Kleine Klassische Gästetoilette mit Wandtoilette mit Spülkasten, beiger Wandfarbe, braunem Holzboden, Sockelwaschbecken, braunem Boden, freistehendem Waschtisch und Tapetenwänden in Philadelphia

Klassische Gästetoilette mit flächenbündigen Schrankfronten, blauen Schränken, beiger Wandfarbe, Unterbauwaschbecken, grauem Boden, weißer Waschtischplatte, freistehendem Waschtisch und Tapetenwänden in Boston

Perfection. Enough Said
Mittelgroße Moderne Gästetoilette mit flächenbündigen Schrankfronten, beigen Schränken, Toilette mit Aufsatzspülkasten, beigen Fliesen, Schieferfliesen, beiger Wandfarbe, hellem Holzboden, Aufsatzwaschbecken, Marmor-Waschbecken/Waschtisch, beigem Boden, weißer Waschtischplatte, schwebendem Waschtisch und Tapetenwänden in Miami
Mittelgroße Moderne Gästetoilette mit flächenbündigen Schrankfronten, beigen Schränken, Toilette mit Aufsatzspülkasten, beigen Fliesen, Schieferfliesen, beiger Wandfarbe, hellem Holzboden, Aufsatzwaschbecken, Marmor-Waschbecken/Waschtisch, beigem Boden, weißer Waschtischplatte, schwebendem Waschtisch und Tapetenwänden in Miami

Kleine Klassische Gästetoilette mit beigen Fliesen, Keramikfliesen, beiger Wandfarbe, Aufsatzwaschbecken, Quarzwerkstein-Waschtisch, beiger Waschtischplatte, schwebendem Waschtisch und Tapetenwänden in Chicago

Mediterrane Gästetoilette mit offenen Schränken, hellbraunen Holzschränken, beiger Wandfarbe, Aufsatzwaschbecken, buntem Boden, weißer Waschtischplatte und eingebautem Waschtisch in Melbourne
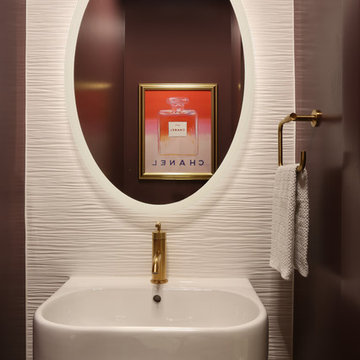
This unapologetically sexy powder room is drenched in a rich plumb color (Farrow & Ball 222 Brinjal). It compliments the jazzy Andy Warhol print for Chanel, and the three dimensional Atlas Concorde tile accent wall. The clean look is completed with brushed gold fixtures and minimal elegance. Photo by David Sparks

Small Brooks Custom wood countertop and a vessel sink that fits perfectly on top. The counter top was made special for this space and designed by one of our great designers to add a nice touch to a small area. The sleek wall mounted faucet is perfect!
Setting the stage is the textural tile set atop the warm herringbone floor tile
Photos by Chris Veith.

Proyecto de decoración de reforma integral de vivienda: Sube Interiorismo, Bilbao.
Fotografía Erlantz Biderbost
Mittelgroße Nordische Gästetoilette mit offenen Schränken, hellen Holzschränken, Wandtoilette, grauen Fliesen, Porzellanfliesen, beiger Wandfarbe, Porzellan-Bodenfliesen, Aufsatzwaschbecken, Waschtisch aus Holz, grauem Boden und brauner Waschtischplatte in Bilbao
Mittelgroße Nordische Gästetoilette mit offenen Schränken, hellen Holzschränken, Wandtoilette, grauen Fliesen, Porzellanfliesen, beiger Wandfarbe, Porzellan-Bodenfliesen, Aufsatzwaschbecken, Waschtisch aus Holz, grauem Boden und brauner Waschtischplatte in Bilbao
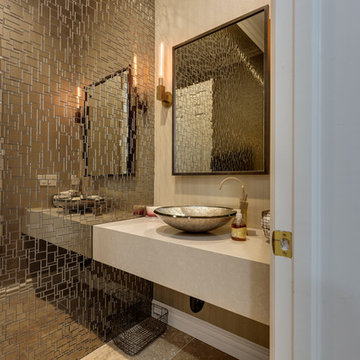
Moderne Gästetoilette mit Mosaikfliesen, beiger Wandfarbe, Aufsatzwaschbecken, beigem Boden und beiger Waschtischplatte in Las Vegas
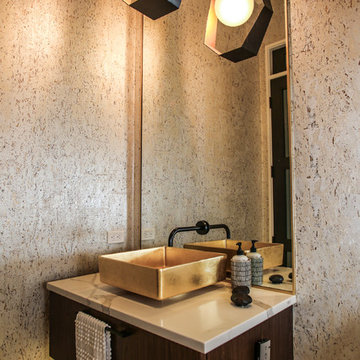
Moderne Gästetoilette mit flächenbündigen Schrankfronten, dunklen Holzschränken, beiger Wandfarbe, Aufsatzwaschbecken, weißem Boden und weißer Waschtischplatte in Miami

Powder room with vessel sink and built-in commode
Mittelgroße Klassische Gästetoilette mit Wandtoilette, beiger Wandfarbe, dunklem Holzboden, Aufsatzwaschbecken, Waschtisch aus Holz, braunem Boden und brauner Waschtischplatte in Chicago
Mittelgroße Klassische Gästetoilette mit Wandtoilette, beiger Wandfarbe, dunklem Holzboden, Aufsatzwaschbecken, Waschtisch aus Holz, braunem Boden und brauner Waschtischplatte in Chicago

No strangers to remodeling, the new owners of this St. Paul tudor knew they could update this decrepit 1920 duplex into a single-family forever home.
A list of desired amenities was a catalyst for turning a bedroom into a large mudroom, an open kitchen space where their large family can gather, an additional exterior door for direct access to a patio, two home offices, an additional laundry room central to bedrooms, and a large master bathroom. To best understand the complexity of the floor plan changes, see the construction documents.
As for the aesthetic, this was inspired by a deep appreciation for the durability, colors, textures and simplicity of Norwegian design. The home’s light paint colors set a positive tone. An abundance of tile creates character. New lighting reflecting the home’s original design is mixed with simplistic modern lighting. To pay homage to the original character several light fixtures were reused, wallpaper was repurposed at a ceiling, the chimney was exposed, and a new coffered ceiling was created.
Overall, this eclectic design style was carefully thought out to create a cohesive design throughout the home.
Come see this project in person, September 29 – 30th on the 2018 Castle Home Tour.
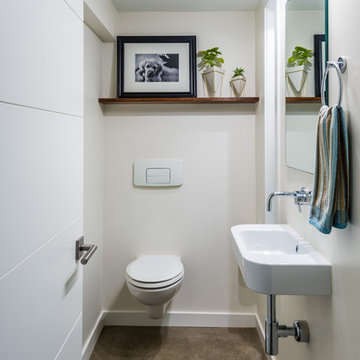
Photos by Andrew Giammarco Photography.
Kleine Moderne Gästetoilette mit Wandtoilette, Betonboden, Wandwaschbecken, beiger Wandfarbe und grauem Boden in Seattle
Kleine Moderne Gästetoilette mit Wandtoilette, Betonboden, Wandwaschbecken, beiger Wandfarbe und grauem Boden in Seattle

This 5 bedrooms, 3.4 baths, 3,359 sq. ft. Contemporary home with stunning floor-to-ceiling glass throughout, wows with abundant natural light. The open concept is built for entertaining, and the counter-to-ceiling kitchen backsplashes provide a multi-textured visual effect that works playfully with the monolithic linear fireplace. The spa-like master bath also intrigues with a 3-dimensional tile and free standing tub. Photos by Etherdox Photography.
Gästetoilette mit beiger Wandfarbe und lila Wandfarbe Ideen und Design
1