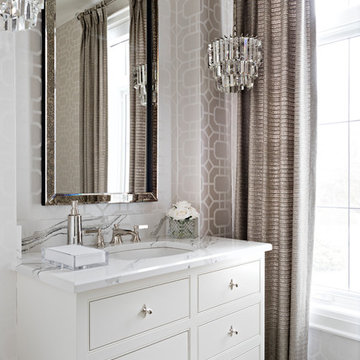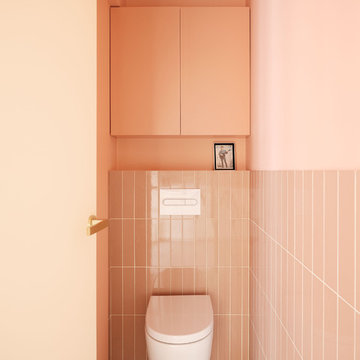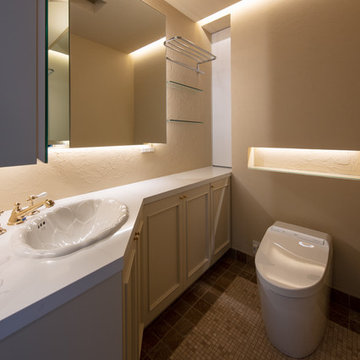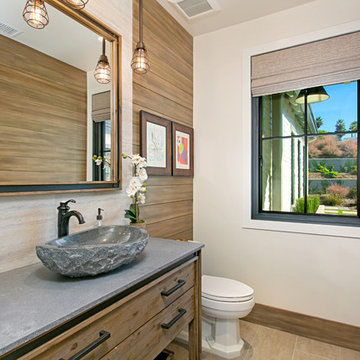Gästetoilette mit beiger Wandfarbe und rosa Wandfarbe Ideen und Design
Suche verfeinern:
Budget
Sortieren nach:Heute beliebt
1 – 20 von 6.693 Fotos

ゆったりとしたサニタリー空間
Mittelgroße Moderne Gästetoilette mit Urinal, Keramikfliesen, beiger Wandfarbe, Keramikboden und braunem Boden in Kyoto
Mittelgroße Moderne Gästetoilette mit Urinal, Keramikfliesen, beiger Wandfarbe, Keramikboden und braunem Boden in Kyoto

Mittelgroße Klassische Gästetoilette mit Keramikboden, Unterbauwaschbecken, Marmor-Waschbecken/Waschtisch, weißer Waschtischplatte, Schrankfronten im Shaker-Stil, grauen Schränken, rosa Wandfarbe, schwarzem Boden, schwebendem Waschtisch und Tapetenwänden in Boston

A modern contemporary powder room with travertine tile floor, pencil tile backsplash, hammered finish stainless steel designer vessel sink & matching faucet, large rectangular vanity mirror, modern wall sconces and light fixture, crown moulding, oil rubbed bronze door handles and heavy bathroom trim.
Custom Home Builder and General Contractor for this Home:
Leinster Construction, Inc., Chicago, IL
www.leinsterconstruction.com
Miller + Miller Architectural Photography

Under the stair powder room with black and white geometric floor tile and an adorable pink wall mounted sink with brushed brass wall mounted faucet
Kleine Moderne Gästetoilette mit rosa Wandfarbe, Wandwaschbecken und rosa Waschtischplatte in New York
Kleine Moderne Gästetoilette mit rosa Wandfarbe, Wandwaschbecken und rosa Waschtischplatte in New York

A complete remodel of this beautiful home, featuring stunning navy blue cabinets and elegant gold fixtures that perfectly complement the brightness of the marble countertops. The ceramic tile walls add a unique texture to the design, while the porcelain hexagon flooring adds an element of sophistication that perfectly completes the whole look.

A referral from an awesome client lead to this project that we paired with Tschida Construction.
We did a complete gut and remodel of the kitchen and powder bathroom and the change was so impactful.
We knew we couldn't leave the outdated fireplace and built-in area in the family room adjacent to the kitchen so we painted the golden oak cabinetry and updated the hardware and mantle.
The staircase to the second floor was also an area the homeowners wanted to address so we removed the landing and turn and just made it a straight shoot with metal spindles and new flooring.
The whole main floor got new flooring, paint, and lighting.

This plaster pink cloakroom was previously a dusty broom cupboard. We kept part of the wall unplastered to add interest and recall the history of the room.

Mittelgroße Klassische Gästetoilette mit flächenbündigen Schrankfronten, braunen Schränken, blauen Fliesen, Porzellanfliesen, beiger Wandfarbe, Porzellan-Bodenfliesen, Unterbauwaschbecken, Quarzwerkstein-Waschtisch, grauem Boden, beiger Waschtischplatte, eingebautem Waschtisch und Wandtoilette in Sacramento

Mittelgroße Klassische Gästetoilette mit profilierten Schrankfronten, weißen Schränken, Toilette mit Aufsatzspülkasten, beiger Wandfarbe, Marmorboden, Einbauwaschbecken, Quarzwerkstein-Waschtisch, schwarzem Boden, weißer Waschtischplatte, schwebendem Waschtisch und Tapetenwänden in Sydney

This powder room received a complete remodel which involved a new, white oak vanity and a taupe tile backsplash. Then it was out with the old, black toilet and sink, and in with the new, white set to brighten up the room. Phillip Jefferies wallpaper was installed on all the walls, and new bathroom accessories were strategically added.

Rustikale Gästetoilette mit flächenbündigen Schrankfronten, beigen Schränken, beiger Wandfarbe, Einbauwaschbecken und beiger Waschtischplatte in Denver

Mittelgroße Moderne Gästetoilette mit flächenbündigen Schrankfronten, weißen Schränken, Wandtoilette, beigen Fliesen, Porzellanfliesen, beiger Wandfarbe, Porzellan-Bodenfliesen, Aufsatzwaschbecken, Mineralwerkstoff-Waschtisch, braunem Boden, weißer Waschtischplatte und schwebendem Waschtisch in Sonstige

This powder room represent elegance through the use of neutral pattern wallpaper, quartz counter, and crystal chandeliers.
Mittelgroße Klassische Gästetoilette mit Unterbauwaschbecken, verzierten Schränken, weißen Schränken, beiger Wandfarbe, Keramikboden, Quarzwerkstein-Waschtisch, beigem Boden und bunter Waschtischplatte in Toronto
Mittelgroße Klassische Gästetoilette mit Unterbauwaschbecken, verzierten Schränken, weißen Schränken, beiger Wandfarbe, Keramikboden, Quarzwerkstein-Waschtisch, beigem Boden und bunter Waschtischplatte in Toronto

Moderne Gästetoilette mit Wandtoilette, rosa Fliesen, rosa Wandfarbe und grauem Boden in Madrid

We used a delightful mix of soft color tones and warm wood floors in this Sammamish lakefront home.
Project designed by Michelle Yorke Interior Design Firm in Bellevue. Serving Redmond, Sammamish, Issaquah, Mercer Island, Kirkland, Medina, Clyde Hill, and Seattle.
For more about Michelle Yorke, click here: https://michelleyorkedesign.com/
To learn more about this project, click here:
https://michelleyorkedesign.com/sammamish-lakefront-home/

撮影:小川重雄
Klassische Gästetoilette mit profilierten Schrankfronten, beigen Schränken, beiger Wandfarbe, Einbauwaschbecken und grauem Boden in Tokio
Klassische Gästetoilette mit profilierten Schrankfronten, beigen Schränken, beiger Wandfarbe, Einbauwaschbecken und grauem Boden in Tokio

Fully integrated Signature Estate featuring Creston controls and Crestron panelized lighting, and Crestron motorized shades and draperies, whole-house audio and video, HVAC, voice and video communication atboth both the front door and gate. Modern, warm, and clean-line design, with total custom details and finishes. The front includes a serene and impressive atrium foyer with two-story floor to ceiling glass walls and multi-level fire/water fountains on either side of the grand bronze aluminum pivot entry door. Elegant extra-large 47'' imported white porcelain tile runs seamlessly to the rear exterior pool deck, and a dark stained oak wood is found on the stairway treads and second floor. The great room has an incredible Neolith onyx wall and see-through linear gas fireplace and is appointed perfectly for views of the zero edge pool and waterway. The center spine stainless steel staircase has a smoked glass railing and wood handrail.

Proyecto de decoración de reforma integral de vivienda: Sube Interiorismo, Bilbao.
Fotografía Erlantz Biderbost
Mittelgroße Nordische Gästetoilette mit offenen Schränken, hellen Holzschränken, Wandtoilette, grauen Fliesen, Porzellanfliesen, beiger Wandfarbe, Porzellan-Bodenfliesen, Aufsatzwaschbecken, Waschtisch aus Holz, grauem Boden und brauner Waschtischplatte in Bilbao
Mittelgroße Nordische Gästetoilette mit offenen Schränken, hellen Holzschränken, Wandtoilette, grauen Fliesen, Porzellanfliesen, beiger Wandfarbe, Porzellan-Bodenfliesen, Aufsatzwaschbecken, Waschtisch aus Holz, grauem Boden und brauner Waschtischplatte in Bilbao

Country Gästetoilette mit beiger Wandfarbe, Aufsatzwaschbecken und beigem Boden in San Diego

Spacecrafting Photography
Klassische Gästetoilette mit beiger Wandfarbe, Unterbauwaschbecken, grauer Waschtischplatte, schwarzen Schränken, Marmor-Waschbecken/Waschtisch, Tapetenwänden, verzierten Schränken und freistehendem Waschtisch in Minneapolis
Klassische Gästetoilette mit beiger Wandfarbe, Unterbauwaschbecken, grauer Waschtischplatte, schwarzen Schränken, Marmor-Waschbecken/Waschtisch, Tapetenwänden, verzierten Schränken und freistehendem Waschtisch in Minneapolis
Gästetoilette mit beiger Wandfarbe und rosa Wandfarbe Ideen und Design
1