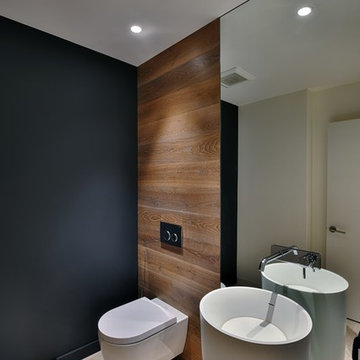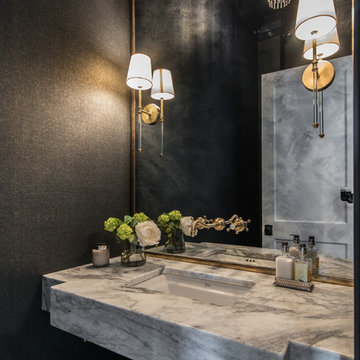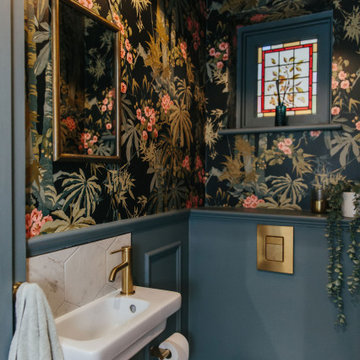Gästetoilette mit beiger Wandfarbe und schwarzer Wandfarbe Ideen und Design
Suche verfeinern:
Budget
Sortieren nach:Heute beliebt
1 – 20 von 7.787 Fotos
1 von 3

Pebble Beach Powder Room. Photographer: John Merkl
Kleine Maritime Gästetoilette mit Schränken im Used-Look, beiger Wandfarbe, Unterbauwaschbecken, beigem Boden, offenen Schränken, Travertin und weißer Waschtischplatte in San Luis Obispo
Kleine Maritime Gästetoilette mit Schränken im Used-Look, beiger Wandfarbe, Unterbauwaschbecken, beigem Boden, offenen Schränken, Travertin und weißer Waschtischplatte in San Luis Obispo

A small space deserves just as much attention as a large space. This powder room is long and narrow. We didn't have the luxury of adding a vanity under the sink which also wouldn't have provided much storage since the plumbing would have taken up most of it. Using our creativity we devised a way to introduce corner/upper storage while adding a counter surface to this small space through custom millwork. We added visual interest behind the toilet by stacking three dimensional white porcelain tile.
Photographer: Stephani Buchman

Dark powder room with tile chair rail
Kleine Klassische Gästetoilette mit Wandtoilette mit Spülkasten, schwarzen Fliesen, Kalkfliesen, schwarzer Wandfarbe, Porzellan-Bodenfliesen, Sockelwaschbecken und buntem Boden in Chicago
Kleine Klassische Gästetoilette mit Wandtoilette mit Spülkasten, schwarzen Fliesen, Kalkfliesen, schwarzer Wandfarbe, Porzellan-Bodenfliesen, Sockelwaschbecken und buntem Boden in Chicago

Modern cabinetry by Wood Mode Custom Cabinets, Frameless construction in Vista Plus door style, Maple wood species with a Matte Eclipse finish, dimensional wall tile Boreal Engineered Marble by Giovanni Barbieri, LED backlit lighting.

Landhausstil Gästetoilette mit flächenbündigen Schrankfronten, hellbraunen Holzschränken, Wandtoilette, beiger Wandfarbe, dunklem Holzboden, Unterbauwaschbecken, braunem Boden, blauer Waschtischplatte, freistehendem Waschtisch und Holzwänden in Burlington

A referral from an awesome client lead to this project that we paired with Tschida Construction.
We did a complete gut and remodel of the kitchen and powder bathroom and the change was so impactful.
We knew we couldn't leave the outdated fireplace and built-in area in the family room adjacent to the kitchen so we painted the golden oak cabinetry and updated the hardware and mantle.
The staircase to the second floor was also an area the homeowners wanted to address so we removed the landing and turn and just made it a straight shoot with metal spindles and new flooring.
The whole main floor got new flooring, paint, and lighting.

Klassische Gästetoilette mit weißen Schränken, schwarz-weißen Fliesen, schwarzer Wandfarbe, Porzellan-Bodenfliesen, Quarzwerkstein-Waschtisch, schwarzem Boden, weißer Waschtischplatte, freistehendem Waschtisch, Kassettendecke und Tapetenwänden in New York

Kleine Moderne Gästetoilette mit flächenbündigen Schrankfronten, blauen Schränken, Wandtoilette mit Spülkasten, weißen Fliesen, beiger Wandfarbe, Unterbauwaschbecken, Quarzit-Waschtisch und weißer Waschtischplatte in Austin

Mittelgroße Klassische Gästetoilette mit schwarzer Wandfarbe, Porzellan-Bodenfliesen, Aufsatzwaschbecken, Waschtisch aus Holz und buntem Boden in Denver

Another stunning San Diego home we just finished alongside Dorothee Claude Interiors.
Moderne Gästetoilette mit Wandtoilette, schwarzer Wandfarbe, Sockelwaschbecken und beigem Boden in San Diego
Moderne Gästetoilette mit Wandtoilette, schwarzer Wandfarbe, Sockelwaschbecken und beigem Boden in San Diego

Locati Architects, LongViews Studio
Kleine Country Gästetoilette mit offenen Schränken, blauen Fliesen, Steinfliesen, beiger Wandfarbe, Aufsatzwaschbecken und Granit-Waschbecken/Waschtisch in Sonstige
Kleine Country Gästetoilette mit offenen Schränken, blauen Fliesen, Steinfliesen, beiger Wandfarbe, Aufsatzwaschbecken und Granit-Waschbecken/Waschtisch in Sonstige

Klassische Gästetoilette mit schwarzer Wandfarbe und Unterbauwaschbecken in Charlotte

Photography: Werner Straube
Kleine Klassische Gästetoilette mit grauen Schränken, schwarzer Wandfarbe, Unterbauwaschbecken, Marmor-Waschbecken/Waschtisch, Schrankfronten mit vertiefter Füllung und weißer Waschtischplatte in Chicago
Kleine Klassische Gästetoilette mit grauen Schränken, schwarzer Wandfarbe, Unterbauwaschbecken, Marmor-Waschbecken/Waschtisch, Schrankfronten mit vertiefter Füllung und weißer Waschtischplatte in Chicago

This dramatic Powder Room was completely custom designed.The exotic wood vanity is floating and wraps around two Ebony wood paneled columns.On top sits on onyx vessel sink with faucet coming out of the Mother of Pearl wall covering. The two rock crystal hanging pendants gives a beautiful reflection on the mirror.

Photo: Daniel Koepke
Kleine Klassische Gästetoilette mit Wandwaschbecken, grauen Fliesen, Stäbchenfliesen, Wandtoilette mit Spülkasten, beiger Wandfarbe und braunem Holzboden in Ottawa
Kleine Klassische Gästetoilette mit Wandwaschbecken, grauen Fliesen, Stäbchenfliesen, Wandtoilette mit Spülkasten, beiger Wandfarbe und braunem Holzboden in Ottawa

http://www.pickellbuilders.com. Photography by Linda Oyama Bryan.
Powder Room with beadboard wainscot, black and white floor tile, grass cloth wall covering, pedestal sink and wall sconces in Traditional Style Home.

Kleine Moderne Gästetoilette mit flächenbündigen Schrankfronten, orangefarbenen Schränken, Wandtoilette, schwarzen Fliesen, Keramikfliesen, schwarzer Wandfarbe, Porzellan-Bodenfliesen, Aufsatzwaschbecken, Waschtisch aus Holz, braunem Boden, beiger Waschtischplatte, schwebendem Waschtisch, Tapetendecke und Wandpaneelen in Sonstige

This power couple and their two young children adore beach life and spending time with family and friends. As repeat clients, they tasked us with an extensive remodel of their home’s top floor and a partial remodel of the lower level. From concept to installation, we incorporated their tastes and their home’s strong architectural style into a marriage of East Coast and West Coast style.
On the upper level, we designed a new layout with a spacious kitchen, dining room, and butler's pantry. Custom-designed transom windows add the characteristic Cape Cod vibe while white oak, quartzite waterfall countertops, and modern furnishings bring in relaxed, California freshness. Last but not least, bespoke transitional lighting becomes the gem of this captivating home.

The ultimate powder room. A celebration of beautiful materials, we keep the colours very restrained as the flooring is such an eyecatcher. But the space is both luxurious and dramatic. The bespoke marble floating vanity unit, with functional storage, is both functional and beautiful. The full-height mirror opens the space, adding height and drama. the brushed brass tap gives a sense of luxury and compliments the simple Murano glass pendant.

Ingmar and his family found this gem of a property on a stunning London street amongst more beautiful Victorian properties.
Despite having original period features at every turn, the house lacked the practicalities of modern family life and was in dire need of a refresh...enter Lucy, Head of Design here at My Bespoke Room.
Gästetoilette mit beiger Wandfarbe und schwarzer Wandfarbe Ideen und Design
1