Gästetoilette mit blauen Fliesen und Deckengestaltungen Ideen und Design
Suche verfeinern:
Budget
Sortieren nach:Heute beliebt
1 – 20 von 115 Fotos
1 von 3

Bagno ospiti con doccia a filo pavimento, rivestimento in blu opaco e a contrasto mobile lavabo in falegnameria color corallo
Moderne Gästetoilette mit flächenbündigen Schrankfronten, orangefarbenen Schränken, Wandtoilette, blauen Fliesen, Porzellanfliesen, blauer Wandfarbe, Porzellan-Bodenfliesen, Trogwaschbecken, Quarzit-Waschtisch, beigem Boden, weißer Waschtischplatte, schwebendem Waschtisch und eingelassener Decke in Neapel
Moderne Gästetoilette mit flächenbündigen Schrankfronten, orangefarbenen Schränken, Wandtoilette, blauen Fliesen, Porzellanfliesen, blauer Wandfarbe, Porzellan-Bodenfliesen, Trogwaschbecken, Quarzit-Waschtisch, beigem Boden, weißer Waschtischplatte, schwebendem Waschtisch und eingelassener Decke in Neapel

Industrial Gästetoilette mit offenen Schränken, braunen Schränken, blauen Fliesen, Mosaikfliesen, weißer Wandfarbe, Vinylboden, Unterbauwaschbecken, grauem Boden, brauner Waschtischplatte, eingebautem Waschtisch, Tapetendecke und Tapetenwänden in Osaka

This 1910 West Highlands home was so compartmentalized that you couldn't help to notice you were constantly entering a new room every 8-10 feet. There was also a 500 SF addition put on the back of the home to accommodate a living room, 3/4 bath, laundry room and back foyer - 350 SF of that was for the living room. Needless to say, the house needed to be gutted and replanned.
Kitchen+Dining+Laundry-Like most of these early 1900's homes, the kitchen was not the heartbeat of the home like they are today. This kitchen was tucked away in the back and smaller than any other social rooms in the house. We knocked out the walls of the dining room to expand and created an open floor plan suitable for any type of gathering. As a nod to the history of the home, we used butcherblock for all the countertops and shelving which was accented by tones of brass, dusty blues and light-warm greys. This room had no storage before so creating ample storage and a variety of storage types was a critical ask for the client. One of my favorite details is the blue crown that draws from one end of the space to the other, accenting a ceiling that was otherwise forgotten.
Primary Bath-This did not exist prior to the remodel and the client wanted a more neutral space with strong visual details. We split the walls in half with a datum line that transitions from penny gap molding to the tile in the shower. To provide some more visual drama, we did a chevron tile arrangement on the floor, gridded the shower enclosure for some deep contrast an array of brass and quartz to elevate the finishes.
Powder Bath-This is always a fun place to let your vision get out of the box a bit. All the elements were familiar to the space but modernized and more playful. The floor has a wood look tile in a herringbone arrangement, a navy vanity, gold fixtures that are all servants to the star of the room - the blue and white deco wall tile behind the vanity.
Full Bath-This was a quirky little bathroom that you'd always keep the door closed when guests are over. Now we have brought the blue tones into the space and accented it with bronze fixtures and a playful southwestern floor tile.
Living Room & Office-This room was too big for its own good and now serves multiple purposes. We condensed the space to provide a living area for the whole family plus other guests and left enough room to explain the space with floor cushions. The office was a bonus to the project as it provided privacy to a room that otherwise had none before.
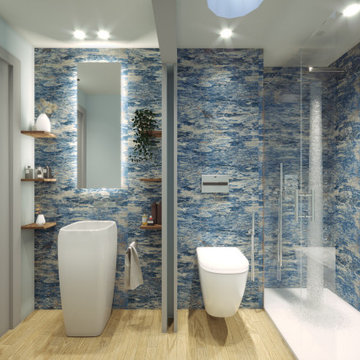
l'uso di microresina totalmente liscia e un gres porcellanato effetto marmo, è servito a rendere elegante un piccolissimo bagno ad uso della zona giorno.

Newly constructed Smart home with attached 3 car garage in Encino! A proud oak tree beckons you to this blend of beauty & function offering recessed lighting, LED accents, large windows, wide plank wood floors & built-ins throughout. Enter the open floorplan including a light filled dining room, airy living room offering decorative ceiling beams, fireplace & access to the front patio, powder room, office space & vibrant family room with a view of the backyard. A gourmets delight is this kitchen showcasing built-in stainless-steel appliances, double kitchen island & dining nook. There’s even an ensuite guest bedroom & butler’s pantry. Hosting fun filled movie nights is turned up a notch with the home theater featuring LED lights along the ceiling, creating an immersive cinematic experience. Upstairs, find a large laundry room, 4 ensuite bedrooms with walk-in closets & a lounge space. The master bedroom has His & Hers walk-in closets, dual shower, soaking tub & dual vanity. Outside is an entertainer’s dream from the barbecue kitchen to the refreshing pool & playing court, plus added patio space, a cabana with bathroom & separate exercise/massage room. With lovely landscaping & fully fenced yard, this home has everything a homeowner could dream of!

Mittelgroße Klassische Gästetoilette mit Schrankfronten im Shaker-Stil, weißen Schränken, Wandtoilette mit Spülkasten, blauen Fliesen, weißer Wandfarbe, Marmorboden, Unterbauwaschbecken, weißem Boden, weißer Waschtischplatte, schwebendem Waschtisch und Tapetendecke in Austin
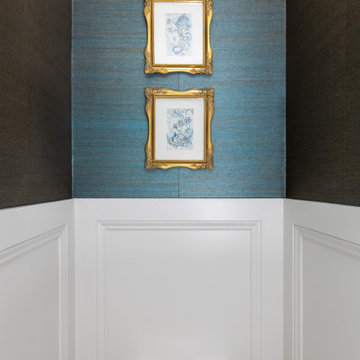
This elegant traditional powder room has little contemporary edge with the added unique crystal wall sconces. The blue grass clothe has a sparkle of gold peaking thought just enough to give it some shine. The custom was art was done by the home owner who happens to be one fabulous Artist. The custom tall wall paneling was added on purpose. This added architecture to the space with the already thick and wide crown molding. It carries your eye down to the new beautiful paneling. Such a classy and elegant bath room that is truly timeless. A look that will never die out. The carrara custom cut marble top is a jewel added to the gorgeous custom made vanity that looks like a piece of furniture. What beautifully carved details giving it a wow factor. My client found the dragon applique that the cabinet guy incorporated to making it more unique than it already was.
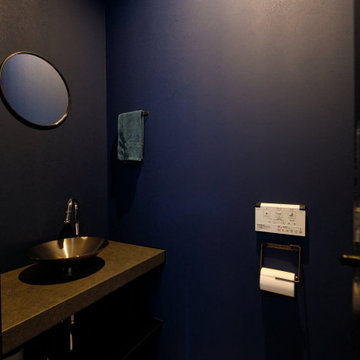
トイレはネイビーのアクセントクロスで、深みのある空間に。まるで、飲食店のような味わい深い雰囲気がある手洗いコーナーも設置しました。
Mittelgroße Industrial Gästetoilette mit braunen Schränken, Wandtoilette, blauen Fliesen, blauer Wandfarbe, Aufsatzwaschbecken, brauner Waschtischplatte, eingebautem Waschtisch, Tapetendecke und Tapetenwänden in Tokio Peripherie
Mittelgroße Industrial Gästetoilette mit braunen Schränken, Wandtoilette, blauen Fliesen, blauer Wandfarbe, Aufsatzwaschbecken, brauner Waschtischplatte, eingebautem Waschtisch, Tapetendecke und Tapetenwänden in Tokio Peripherie

Gästetoilette mit offenen Schränken, dunklen Holzschränken, blauen Fliesen, freistehendem Waschtisch, Tapetendecke und Aufsatzwaschbecken in Wilmington
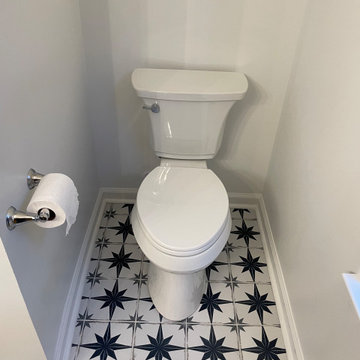
Awesome customers!! They trust in our company to do this beautiful master bathroom in Atlanta. We are happy to deliver customer concept to the reality. Thanks you guys!!

Glossy Teal Powder Room with a silver foil ceiling and lots of marble.
Kleine Moderne Gästetoilette mit Schrankfronten mit vertiefter Füllung, schwarzen Schränken, Toilette mit Aufsatzspülkasten, blauen Fliesen, Marmorfliesen, blauer Wandfarbe, Marmorboden, Unterbauwaschbecken, Marmor-Waschbecken/Waschtisch, buntem Boden, weißer Waschtischplatte, freistehendem Waschtisch und Tapetendecke in Chicago
Kleine Moderne Gästetoilette mit Schrankfronten mit vertiefter Füllung, schwarzen Schränken, Toilette mit Aufsatzspülkasten, blauen Fliesen, Marmorfliesen, blauer Wandfarbe, Marmorboden, Unterbauwaschbecken, Marmor-Waschbecken/Waschtisch, buntem Boden, weißer Waschtischplatte, freistehendem Waschtisch und Tapetendecke in Chicago
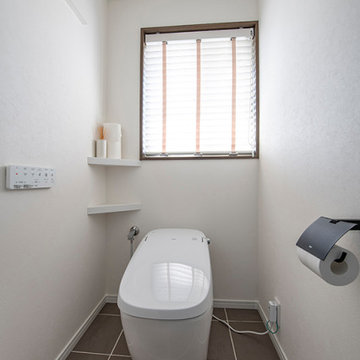
タンクレスだけの、ミニマルなトイレ空間。
Kleine Moderne Gästetoilette mit flächenbündigen Schrankfronten, weißen Schränken, Toilette mit Aufsatzspülkasten, blauen Fliesen, Porzellanfliesen, weißer Wandfarbe, Porzellan-Bodenfliesen, integriertem Waschbecken, Mineralwerkstoff-Waschtisch, grauem Boden, weißer Waschtischplatte, freistehendem Waschtisch, Tapetendecke und Tapetenwänden in Sonstige
Kleine Moderne Gästetoilette mit flächenbündigen Schrankfronten, weißen Schränken, Toilette mit Aufsatzspülkasten, blauen Fliesen, Porzellanfliesen, weißer Wandfarbe, Porzellan-Bodenfliesen, integriertem Waschbecken, Mineralwerkstoff-Waschtisch, grauem Boden, weißer Waschtischplatte, freistehendem Waschtisch, Tapetendecke und Tapetenwänden in Sonstige

Tile: Walker Zanger 4D Diagonal Deep Blue
Sink: Cement Elegance
Faucet: Brizo
Mittelgroße Moderne Gästetoilette mit grauen Schränken, Wandtoilette, blauen Fliesen, Keramikfliesen, weißer Wandfarbe, braunem Holzboden, integriertem Waschbecken, Beton-Waschbecken/Waschtisch, braunem Boden, grauer Waschtischplatte, schwebendem Waschtisch und Holzdecke in Portland
Mittelgroße Moderne Gästetoilette mit grauen Schränken, Wandtoilette, blauen Fliesen, Keramikfliesen, weißer Wandfarbe, braunem Holzboden, integriertem Waschbecken, Beton-Waschbecken/Waschtisch, braunem Boden, grauer Waschtischplatte, schwebendem Waschtisch und Holzdecke in Portland
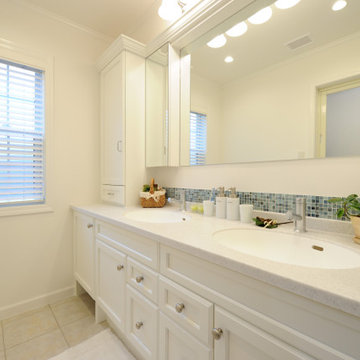
Klassische Gästetoilette mit profilierten Schrankfronten, weißen Schränken, blauen Fliesen, Glasfliesen, weißer Wandfarbe, Porzellan-Bodenfliesen, integriertem Waschbecken, Mineralwerkstoff-Waschtisch, beigem Boden, grauer Waschtischplatte, eingebautem Waschtisch und Tapetendecke in Sonstige

不動前の家
猫のトイレ置場と、猫様換気扇があるトイレと洗面所です。
猫グッズをしまう、棚、収納もたっぷり。
猫と住む、多頭飼いのお住まいです。
株式会社小木野貴光アトリエ一級建築士建築士事務所
https://www.ogino-a.com/

This powder room was designed to make a statement when guest are visiting. The Caesarstone counter top in White Attica was used as a splashback to keep the design sleek. A gold A330 pendant light references the gold tap ware supplier by Reece.
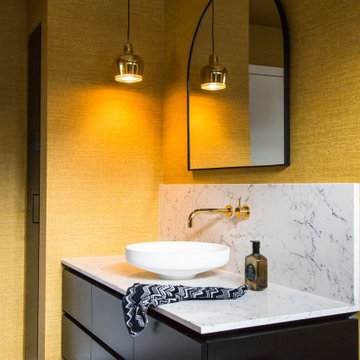
This powder room was designed to make a statement when guest are visiting. The Caesarstone counter top in White Attica was used as a splashback to keep the design sleek. A gold A330 pendant light references the gold tap ware supplier by Reece.
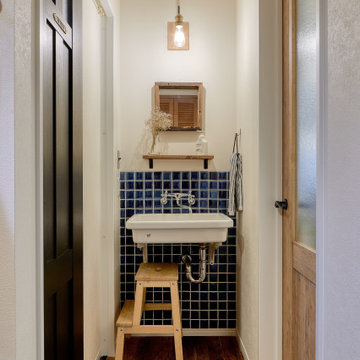
Kleine Nordische Gästetoilette mit offenen Schränken, weißen Schränken, Wandtoilette, blauen Fliesen, Glasfliesen, weißer Wandfarbe, Sperrholzboden, Wandwaschbecken, Quarzwerkstein-Waschtisch, braunem Boden, brauner Waschtischplatte, schwebendem Waschtisch, Tapetendecke und Tapetenwänden in Tokio Peripherie
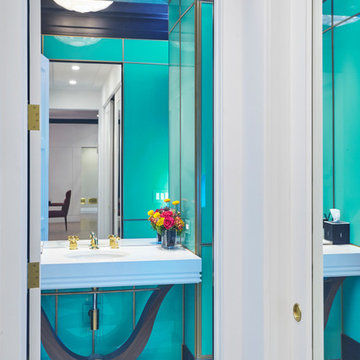
Back painted glass with Brass Framing and hidden door storage.
Custom Vanity design: Randall Architects
Photo: Amy Braswell
Klassische Gästetoilette mit blauen Fliesen, Fliesen aus Glasscheiben, freistehendem Waschtisch, Kalkstein, Marmor-Waschbecken/Waschtisch, weißer Waschtischplatte und Kassettendecke in Chicago
Klassische Gästetoilette mit blauen Fliesen, Fliesen aus Glasscheiben, freistehendem Waschtisch, Kalkstein, Marmor-Waschbecken/Waschtisch, weißer Waschtischplatte und Kassettendecke in Chicago
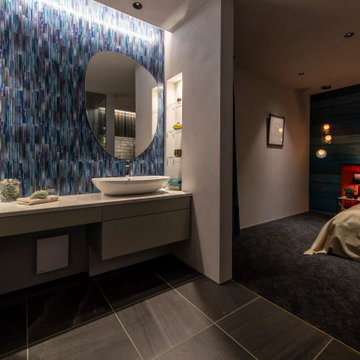
外部空間とオンスィートバスルームの主寝室は森の中に居る様な幻想的な雰囲気を感じさせる
Große Moderne Gästetoilette mit blauen Fliesen, Glasfliesen, grauer Wandfarbe, Keramikboden, Aufsatzwaschbecken, Quarzwerkstein-Waschtisch, schwarzem Boden, grauer Waschtischplatte, eingebautem Waschtisch, Holzdielendecke und Holzdielenwänden in Sonstige
Große Moderne Gästetoilette mit blauen Fliesen, Glasfliesen, grauer Wandfarbe, Keramikboden, Aufsatzwaschbecken, Quarzwerkstein-Waschtisch, schwarzem Boden, grauer Waschtischplatte, eingebautem Waschtisch, Holzdielendecke und Holzdielenwänden in Sonstige
Gästetoilette mit blauen Fliesen und Deckengestaltungen Ideen und Design
1