Gästetoilette mit blauer Wandfarbe Ideen und Design
Suche verfeinern:
Budget
Sortieren nach:Heute beliebt
141 – 160 von 3.526 Fotos
1 von 2
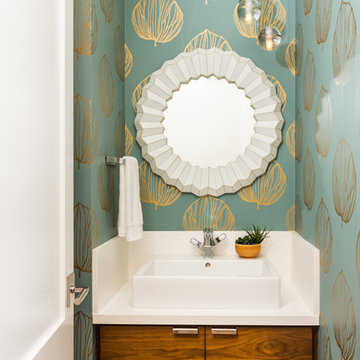
Moderne Gästetoilette mit flächenbündigen Schrankfronten, hellbraunen Holzschränken, blauer Wandfarbe, Aufsatzwaschbecken, braunem Boden und weißer Waschtischplatte in San Francisco
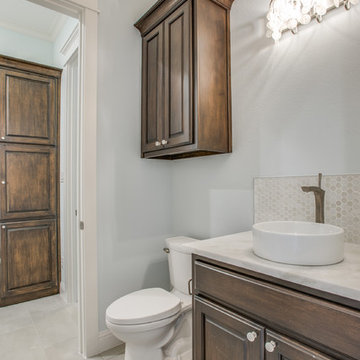
Mittelgroße Klassische Gästetoilette mit profilierten Schrankfronten, braunen Schränken, Toilette mit Aufsatzspülkasten, Mosaikfliesen, blauer Wandfarbe und Aufsatzwaschbecken in Dallas
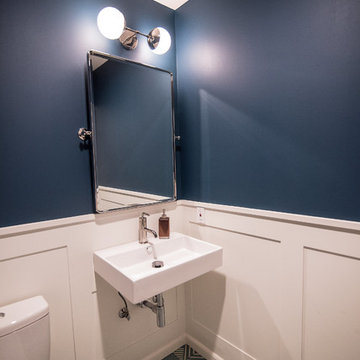
Vivien Tutaan
Mittelgroße Klassische Gästetoilette mit Toilette mit Aufsatzspülkasten, blauer Wandfarbe, Zementfliesen für Boden, Wandwaschbecken, Mineralwerkstoff-Waschtisch, buntem Boden und weißer Waschtischplatte in Los Angeles
Mittelgroße Klassische Gästetoilette mit Toilette mit Aufsatzspülkasten, blauer Wandfarbe, Zementfliesen für Boden, Wandwaschbecken, Mineralwerkstoff-Waschtisch, buntem Boden und weißer Waschtischplatte in Los Angeles
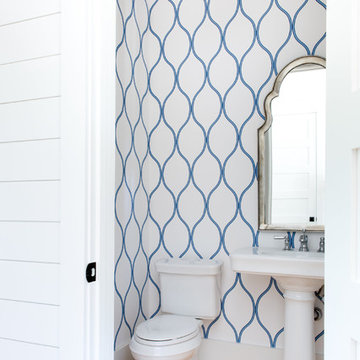
Mittelgroße Klassische Gästetoilette mit blauer Wandfarbe, hellem Holzboden, Sockelwaschbecken und beigem Boden in Charleston
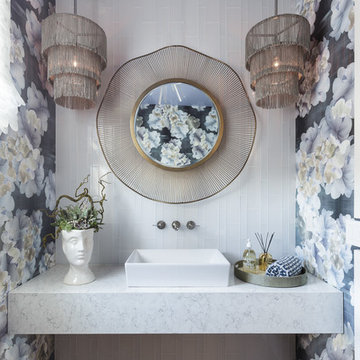
Inspired by the organic beauty of Napa Valley, Principal Designer Kimberley Harrison of Kimberley Harrison Interiors presents two serene rooms that meld modern and natural elements for a whimsical take on wine country style. Trove wallpaper provides a pop of color while Crossville tile compliments with a soothing spa feel. The back hall showcases Jennifer Brandon artwork featured at Simon Breitbard and a custom table by Heirloom Designs.
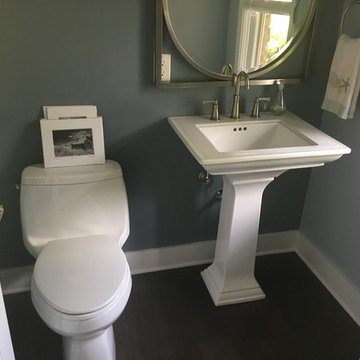
Back accent wall color Behr 740F-4 Dark Storm Cloud.
The other three walls are Hallman Lindsay 0634 Day spa
Kleine Maritime Gästetoilette mit Toilette mit Aufsatzspülkasten, blauer Wandfarbe, dunklem Holzboden, Sockelwaschbecken und braunem Boden in Milwaukee
Kleine Maritime Gästetoilette mit Toilette mit Aufsatzspülkasten, blauer Wandfarbe, dunklem Holzboden, Sockelwaschbecken und braunem Boden in Milwaukee
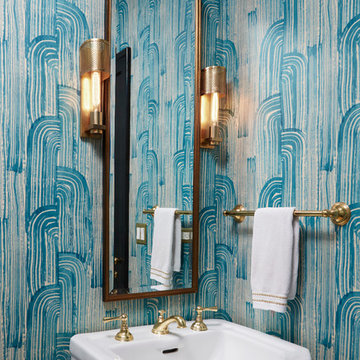
Kleine Klassische Gästetoilette mit blauer Wandfarbe und Sockelwaschbecken in Chicago
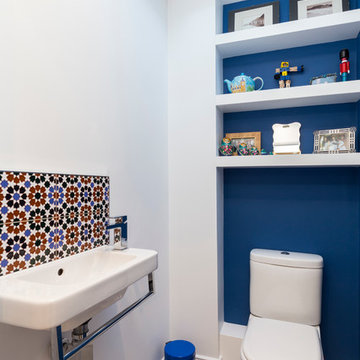
Chris Snook
Kleine Klassische Gästetoilette mit Wandtoilette mit Spülkasten, farbigen Fliesen, blauer Wandfarbe, Wandwaschbecken und weißen Schränken in London
Kleine Klassische Gästetoilette mit Wandtoilette mit Spülkasten, farbigen Fliesen, blauer Wandfarbe, Wandwaschbecken und weißen Schränken in London

Full gut renovation and facade restoration of an historic 1850s wood-frame townhouse. The current owners found the building as a decaying, vacant SRO (single room occupancy) dwelling with approximately 9 rooming units. The building has been converted to a two-family house with an owner’s triplex over a garden-level rental.
Due to the fact that the very little of the existing structure was serviceable and the change of occupancy necessitated major layout changes, nC2 was able to propose an especially creative and unconventional design for the triplex. This design centers around a continuous 2-run stair which connects the main living space on the parlor level to a family room on the second floor and, finally, to a studio space on the third, thus linking all of the public and semi-public spaces with a single architectural element. This scheme is further enhanced through the use of a wood-slat screen wall which functions as a guardrail for the stair as well as a light-filtering element tying all of the floors together, as well its culmination in a 5’ x 25’ skylight.
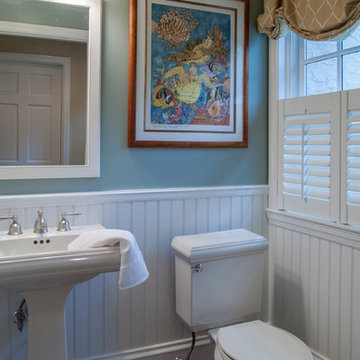
The owners of this 1950s colonial on Philadelphia’s Main Line wanted to preserve its traditional architecture and take advantage of the kitchen’s ample footprint. In addition to reworking the floorplan and improving the flow, the owner wanted a large island with several seating options, a desk area and a small table for dining.
One of the design goals was to transform the spacious room into a functional kitchen that still felt intimate and comfortable for everyday use. Furniture style inset cabinetry kept the room in tune with the home’s original character and made it feel less utilitarian. Removing the wall that hindered the flow and views between the kitchen and the adjacent family room ensured that the main entertaining areas flowed together. Stylistically, we wanted to avoid the typical white kitchen, opting instead to pull in rich wood tones to create a warmer and more classic look.

A small powder room gets a punch of classic style. A furniture vanity and matching marble top gives the space a vintage feel, while the lighting and mirror gives the space a contemporary feel.
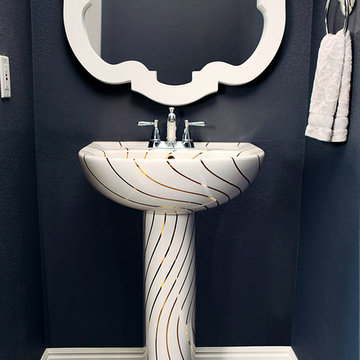
Straignt on view of the Gold Swirling Lines design painted on a contemporary American Standard pedestal lavatory in a navy blue powder room with white accessories and matching towel holder. by decoratedbathroom.com
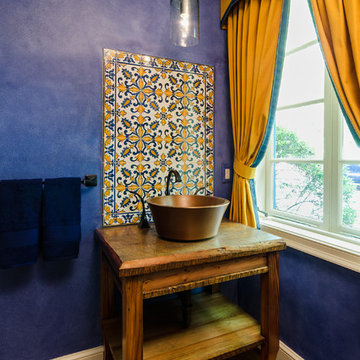
John Magor Photography. The copper vessel sink sits on top of a vanity made of reclaimed heart pine from a building in Richmond dating back to the late 1800's.
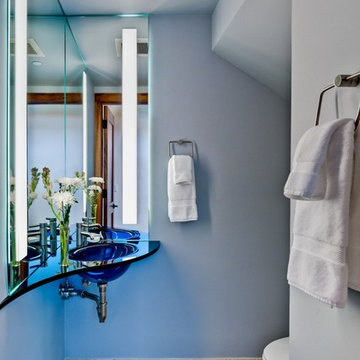
Portola Valley Powder Room. Blue Powder Room. Floating Blue Glass Sink. Recessed Mirror Lights. Designer: RKI Interior Design. Architect: CJW Architecture. Builder: De Mattei Construction. Photographer: Dean J. Birinyi

This punchy powder room is the perfect spot to take a risk with bold colors and patterns. In this beautiful renovated Victorian home, we started with an antique piece of furniture, painted a lovely kelly green to serve as the vanity. We paired this with brass accents, a wild wallpaper, and painted all of the trim a coordinating navy blue for a powder room that really pops!

Our clients relocated to Ann Arbor and struggled to find an open layout home that was fully functional for their family. We worked to create a modern inspired home with convenient features and beautiful finishes.
This 4,500 square foot home includes 6 bedrooms, and 5.5 baths. In addition to that, there is a 2,000 square feet beautifully finished basement. It has a semi-open layout with clean lines to adjacent spaces, and provides optimum entertaining for both adults and kids.
The interior and exterior of the home has a combination of modern and transitional styles with contrasting finishes mixed with warm wood tones and geometric patterns.
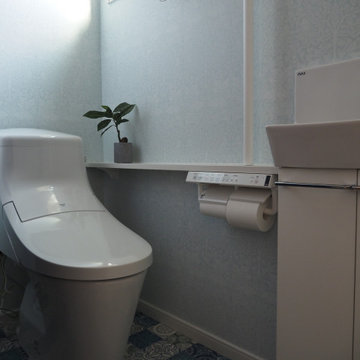
Nordische Gästetoilette mit Tapetendecke, Tapetenwänden und blauer Wandfarbe in Sonstige

Small powder room remodel. Added a small shower to existing powder room by taking space from the adjacent laundry area.
Kleine Klassische Gästetoilette mit offenen Schränken, blauen Schränken, Wandtoilette mit Spülkasten, Keramikfliesen, blauer Wandfarbe, Keramikboden, integriertem Waschbecken, weißem Boden, weißer Waschtischplatte, freistehendem Waschtisch und vertäfelten Wänden in Denver
Kleine Klassische Gästetoilette mit offenen Schränken, blauen Schränken, Wandtoilette mit Spülkasten, Keramikfliesen, blauer Wandfarbe, Keramikboden, integriertem Waschbecken, weißem Boden, weißer Waschtischplatte, freistehendem Waschtisch und vertäfelten Wänden in Denver

This bathroom had lacked storage with a pedestal sink. The yellow walls and dark tiled floors made the space feel dated and old. We updated the bathroom with light bright light blue paint, rich blue vanity cabinet, and black and white Design Evo flooring. With a smaller mirror, we are able to add in a light above the vanity. This helped the space feel bigger and updated with the fixtures and cabinet.

Opulent powder room with navy and gold wallpaper and antique mirror
Photo by Stacy Zarin Goldberg Photography
Kleine Klassische Gästetoilette mit profilierten Schrankfronten, beigen Schränken, Toilette mit Aufsatzspülkasten, blauer Wandfarbe, Keramikboden, Unterbauwaschbecken, Quarzit-Waschtisch, beigem Boden und weißer Waschtischplatte in Washington, D.C.
Kleine Klassische Gästetoilette mit profilierten Schrankfronten, beigen Schränken, Toilette mit Aufsatzspülkasten, blauer Wandfarbe, Keramikboden, Unterbauwaschbecken, Quarzit-Waschtisch, beigem Boden und weißer Waschtischplatte in Washington, D.C.
Gästetoilette mit blauer Wandfarbe Ideen und Design
8