Gästetoilette mit blauer Wandfarbe und Wandwaschbecken Ideen und Design
Suche verfeinern:
Budget
Sortieren nach:Heute beliebt
1 – 20 von 295 Fotos
1 von 3

Clients wanted to keep a powder room on the first floor and desired to relocate it away from kitchen and update the look. We needed to minimize the powder room footprint and tuck it into a service area instead of an open public area.
We minimize the footprint and tucked the PR across from the basement stair which created a small ancillary room and buffer between the adjacent rooms. We used a small wall hung basin to make the small room feel larger by exposing more of the floor footprint. Wainscot paneling was installed to create balance, scale and contrasting finishes.
The new powder room exudes simple elegance from the polished nickel hardware, rich contrast and delicate accent lighting. The space is comfortable in scale and leaves you with a sense of eloquence.
Jonathan Kolbe, Photographer
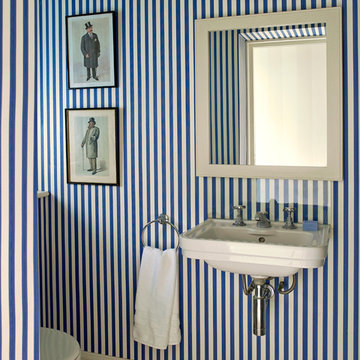
Cloakroom
Nick Smith Photography
Klassische Gästetoilette mit Wandwaschbecken und blauer Wandfarbe in London
Klassische Gästetoilette mit Wandwaschbecken und blauer Wandfarbe in London
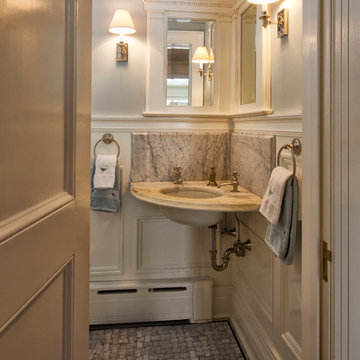
Powder room tucked under stair with wood recessed paneling and honed marble tile floor.
Pete Weigley
Klassische Gästetoilette mit Toilette mit Aufsatzspülkasten, blauer Wandfarbe, Marmorboden, Wandwaschbecken, Marmor-Waschbecken/Waschtisch und grauem Boden in New York
Klassische Gästetoilette mit Toilette mit Aufsatzspülkasten, blauer Wandfarbe, Marmorboden, Wandwaschbecken, Marmor-Waschbecken/Waschtisch und grauem Boden in New York

Toilettes de réception suspendu avec son lave-main siphon, robinet et interrupteur laiton. Mélange de carrelage imitation carreau-ciment, carrelage metro et peinture bleu.

Beautiful Aranami wallpaper from Farrow & Ball, in navy blue
Kleine Moderne Gästetoilette mit flächenbündigen Schrankfronten, weißen Schränken, Wandtoilette, blauer Wandfarbe, Laminat, Wandwaschbecken, gefliestem Waschtisch, weißem Boden, beiger Waschtischplatte, freistehendem Waschtisch und Tapetenwänden in London
Kleine Moderne Gästetoilette mit flächenbündigen Schrankfronten, weißen Schränken, Wandtoilette, blauer Wandfarbe, Laminat, Wandwaschbecken, gefliestem Waschtisch, weißem Boden, beiger Waschtischplatte, freistehendem Waschtisch und Tapetenwänden in London

Kleine Maritime Gästetoilette mit Marmorboden, weißem Boden, blauer Wandfarbe und Wandwaschbecken in New York

Große Retro Gästetoilette mit Wandtoilette, blauen Fliesen, Zementfliesen, blauer Wandfarbe, Keramikboden und Wandwaschbecken in Lille

Perched above High Park, this family home is a crisp and clean breath of fresh air! Lovingly designed by the homeowner to evoke a warm and inviting country feel, the interior of this home required a full renovation from the basement right up to the third floor with rooftop deck. Upon arriving, you are greeted with a generous entry and elegant dining space, complemented by a sitting area, wrapped in a bay window.
Central to the success of this home is a welcoming oak/white kitchen and living space facing the backyard. The windows across the back of the house shower the main floor in daylight, while the use of oak beams adds to the impact. Throughout the house, floor to ceiling millwork serves to keep all spaces open and enhance flow from one room to another.
The use of clever millwork continues on the second floor with the highly functional laundry room and customized closets for the children’s bedrooms. The third floor includes extensive millwork, a wood-clad master bedroom wall and an elegant ensuite. A walk out rooftop deck overlooking the backyard and canopy of trees complements the space. Design elements include the use of white, black, wood and warm metals. Brass accents are used on the interior, while a copper eaves serves to elevate the exterior finishes.

Under stairs cloak room
Kleine Stilmix Gästetoilette mit Wandtoilette, blauer Wandfarbe, dunklem Holzboden, Wandwaschbecken, braunem Boden und Tapetenwänden in London
Kleine Stilmix Gästetoilette mit Wandtoilette, blauer Wandfarbe, dunklem Holzboden, Wandwaschbecken, braunem Boden und Tapetenwänden in London

This understairs WC was functional only and required some creative styling to make it feel more welcoming and family friendly.
We installed UPVC ceiling panels to the stair slats to make the ceiling sleek and clean and reduce the spider levels, boxed in the waste pipe and replaced the sink with a Victorian style mini sink.
We repainted the space in soft cream, with a feature wall in teal and orange, providing the wow factor as you enter the space.
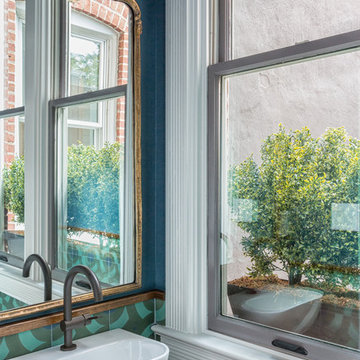
Kleine Stilmix Gästetoilette mit blauen Fliesen, grünen Fliesen, farbigen Fliesen, blauer Wandfarbe, Wandwaschbecken und Zementfliesen in Washington, D.C.
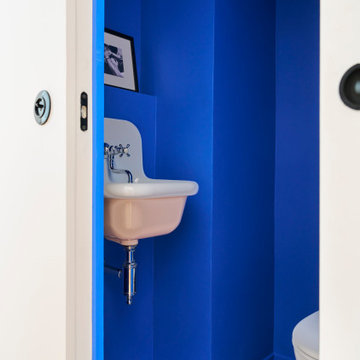
Eklektische Gästetoilette mit blauer Wandfarbe, Wandwaschbecken und buntem Boden in Paris
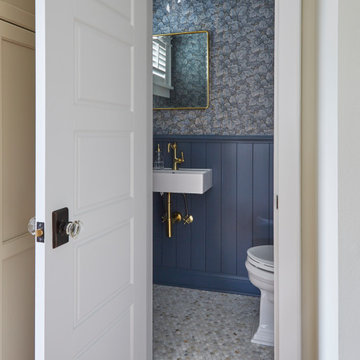
Designed by: Susan Klimala, CKD, CBD
Photography by: Mike Kaskel Photography
For more information on kitchen and bath design ideas go to: www.kitchenstudio-ge.com
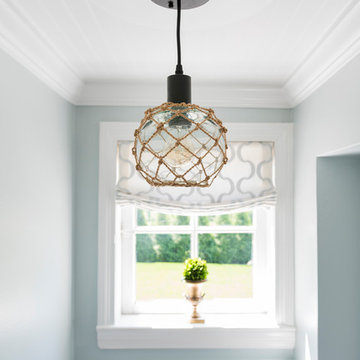
Small powder room with light blue walls and rustic accents
Kleine Klassische Gästetoilette mit Wandtoilette mit Spülkasten, blauer Wandfarbe, braunem Holzboden, Wandwaschbecken und braunem Boden in Philadelphia
Kleine Klassische Gästetoilette mit Wandtoilette mit Spülkasten, blauer Wandfarbe, braunem Holzboden, Wandwaschbecken und braunem Boden in Philadelphia
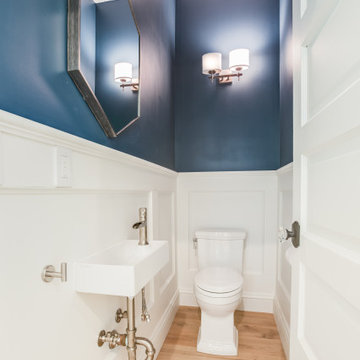
Powder room with custom installed white wood wainscoting with dark blue paint above and oak floor
Klassische Gästetoilette mit weißen Schränken, blauer Wandfarbe, hellem Holzboden, Wandwaschbecken, schwebendem Waschtisch und vertäfelten Wänden in San Francisco
Klassische Gästetoilette mit weißen Schränken, blauer Wandfarbe, hellem Holzboden, Wandwaschbecken, schwebendem Waschtisch und vertäfelten Wänden in San Francisco
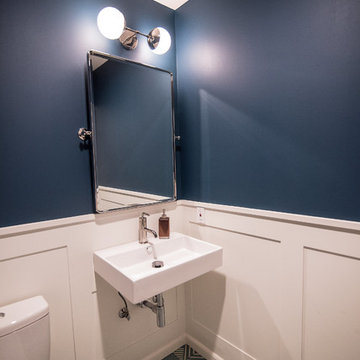
Vivien Tutaan
Mittelgroße Klassische Gästetoilette mit Toilette mit Aufsatzspülkasten, blauer Wandfarbe, Zementfliesen für Boden, Wandwaschbecken, Mineralwerkstoff-Waschtisch, buntem Boden und weißer Waschtischplatte in Los Angeles
Mittelgroße Klassische Gästetoilette mit Toilette mit Aufsatzspülkasten, blauer Wandfarbe, Zementfliesen für Boden, Wandwaschbecken, Mineralwerkstoff-Waschtisch, buntem Boden und weißer Waschtischplatte in Los Angeles
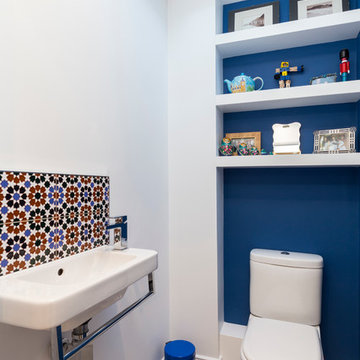
Chris Snook
Kleine Klassische Gästetoilette mit Wandtoilette mit Spülkasten, farbigen Fliesen, blauer Wandfarbe, Wandwaschbecken und weißen Schränken in London
Kleine Klassische Gästetoilette mit Wandtoilette mit Spülkasten, farbigen Fliesen, blauer Wandfarbe, Wandwaschbecken und weißen Schränken in London

Full gut renovation and facade restoration of an historic 1850s wood-frame townhouse. The current owners found the building as a decaying, vacant SRO (single room occupancy) dwelling with approximately 9 rooming units. The building has been converted to a two-family house with an owner’s triplex over a garden-level rental.
Due to the fact that the very little of the existing structure was serviceable and the change of occupancy necessitated major layout changes, nC2 was able to propose an especially creative and unconventional design for the triplex. This design centers around a continuous 2-run stair which connects the main living space on the parlor level to a family room on the second floor and, finally, to a studio space on the third, thus linking all of the public and semi-public spaces with a single architectural element. This scheme is further enhanced through the use of a wood-slat screen wall which functions as a guardrail for the stair as well as a light-filtering element tying all of the floors together, as well its culmination in a 5’ x 25’ skylight.
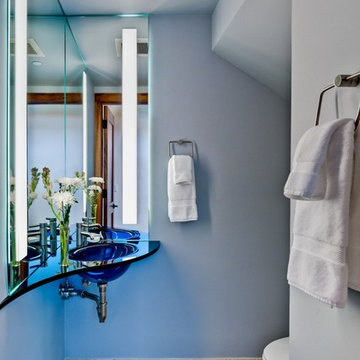
Portola Valley Powder Room. Blue Powder Room. Floating Blue Glass Sink. Recessed Mirror Lights. Designer: RKI Interior Design. Architect: CJW Architecture. Builder: De Mattei Construction. Photographer: Dean J. Birinyi
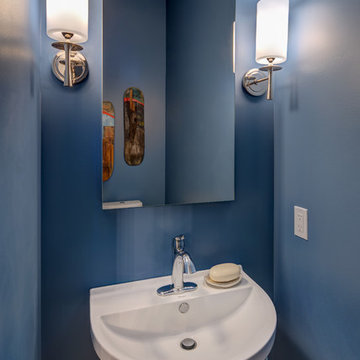
Stu Estler
Kleine Klassische Gästetoilette mit blauer Wandfarbe, hellem Holzboden und Wandwaschbecken in Washington, D.C.
Kleine Klassische Gästetoilette mit blauer Wandfarbe, hellem Holzboden und Wandwaschbecken in Washington, D.C.
Gästetoilette mit blauer Wandfarbe und Wandwaschbecken Ideen und Design
1