Gästetoilette mit beigen Fliesen und braunem Holzboden Ideen und Design
Suche verfeinern:
Budget
Sortieren nach:Heute beliebt
1 – 20 von 183 Fotos

Mittelgroße Moderne Gästetoilette mit Wandtoilette, Steinfliesen, Aufsatzwaschbecken, flächenbündigen Schrankfronten, braunen Schränken, beigen Fliesen, beiger Wandfarbe, braunem Holzboden und braunem Boden in Detroit

Tiffany Findley
Mittelgroße Moderne Gästetoilette mit offenen Schränken, Toilette mit Aufsatzspülkasten, beigen Fliesen, grünen Fliesen, Glasfliesen, grauer Wandfarbe, braunem Holzboden und integriertem Waschbecken in Orlando
Mittelgroße Moderne Gästetoilette mit offenen Schränken, Toilette mit Aufsatzspülkasten, beigen Fliesen, grünen Fliesen, Glasfliesen, grauer Wandfarbe, braunem Holzboden und integriertem Waschbecken in Orlando

This award-winning and intimate cottage was rebuilt on the site of a deteriorating outbuilding. Doubling as a custom jewelry studio and guest retreat, the cottage’s timeless design was inspired by old National Parks rough-stone shelters that the owners had fallen in love with. A single living space boasts custom built-ins for jewelry work, a Murphy bed for overnight guests, and a stone fireplace for warmth and relaxation. A cozy loft nestles behind rustic timber trusses above. Expansive sliding glass doors open to an outdoor living terrace overlooking a serene wooded meadow.
Photos by: Emily Minton Redfield
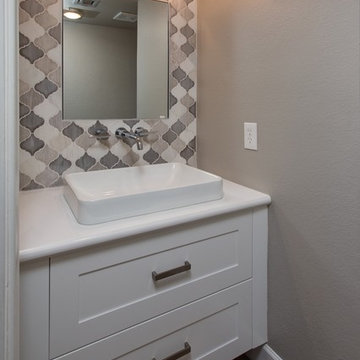
Mittelgroße Moderne Gästetoilette mit Schrankfronten im Shaker-Stil, weißen Schränken, beigen Fliesen, beiger Wandfarbe, braunem Holzboden, Aufsatzwaschbecken, Mineralwerkstoff-Waschtisch und weißer Waschtischplatte in Phoenix

This dramatic Powder Room was completely custom designed.The exotic wood vanity is floating and wraps around two Ebony wood paneled columns.On top sits on onyx vessel sink with faucet coming out of the Mother of Pearl wall covering. The two rock crystal hanging pendants gives a beautiful reflection on the mirror.

With adjacent neighbors within a fairly dense section of Paradise Valley, Arizona, C.P. Drewett sought to provide a tranquil retreat for a new-to-the-Valley surgeon and his family who were seeking the modernism they loved though had never lived in. With a goal of consuming all possible site lines and views while maintaining autonomy, a portion of the house — including the entry, office, and master bedroom wing — is subterranean. This subterranean nature of the home provides interior grandeur for guests but offers a welcoming and humble approach, fully satisfying the clients requests.
While the lot has an east-west orientation, the home was designed to capture mainly north and south light which is more desirable and soothing. The architecture’s interior loftiness is created with overlapping, undulating planes of plaster, glass, and steel. The woven nature of horizontal planes throughout the living spaces provides an uplifting sense, inviting a symphony of light to enter the space. The more voluminous public spaces are comprised of stone-clad massing elements which convert into a desert pavilion embracing the outdoor spaces. Every room opens to exterior spaces providing a dramatic embrace of home to natural environment.
Grand Award winner for Best Interior Design of a Custom Home
The material palette began with a rich, tonal, large-format Quartzite stone cladding. The stone’s tones gaveforth the rest of the material palette including a champagne-colored metal fascia, a tonal stucco system, and ceilings clad with hemlock, a tight-grained but softer wood that was tonally perfect with the rest of the materials. The interior case goods and wood-wrapped openings further contribute to the tonal harmony of architecture and materials.
Grand Award Winner for Best Indoor Outdoor Lifestyle for a Home This award-winning project was recognized at the 2020 Gold Nugget Awards with two Grand Awards, one for Best Indoor/Outdoor Lifestyle for a Home, and another for Best Interior Design of a One of a Kind or Custom Home.
At the 2020 Design Excellence Awards and Gala presented by ASID AZ North, Ownby Design received five awards for Tonal Harmony. The project was recognized for 1st place – Bathroom; 3rd place – Furniture; 1st place – Kitchen; 1st place – Outdoor Living; and 2nd place – Residence over 6,000 square ft. Congratulations to Claire Ownby, Kalysha Manzo, and the entire Ownby Design team.
Tonal Harmony was also featured on the cover of the July/August 2020 issue of Luxe Interiors + Design and received a 14-page editorial feature entitled “A Place in the Sun” within the magazine.

Mittelgroße Klassische Gästetoilette mit profilierten Schrankfronten, dunklen Holzschränken, beigen Fliesen, Steinplatten, beiger Wandfarbe, braunem Holzboden, Unterbauwaschbecken, Granit-Waschbecken/Waschtisch und weißer Waschtischplatte in Denver
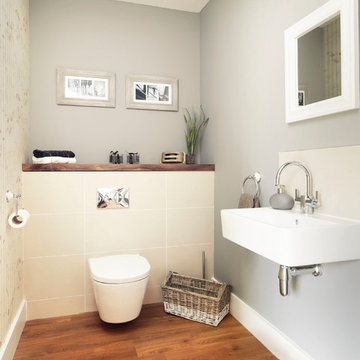
Kleine Maritime Gästetoilette mit Wandtoilette, beigen Fliesen, grauer Wandfarbe, braunem Holzboden, Wandwaschbecken und Keramikfliesen in Hampshire

Powder room. Photography by Lucas Henning.
Kleine Retro Gästetoilette mit flächenbündigen Schrankfronten, dunklen Holzschränken, Toilette mit Aufsatzspülkasten, beigen Fliesen, Steinfliesen, beiger Wandfarbe, braunem Holzboden, Einbauwaschbecken, Granit-Waschbecken/Waschtisch, braunem Boden und grauer Waschtischplatte in Seattle
Kleine Retro Gästetoilette mit flächenbündigen Schrankfronten, dunklen Holzschränken, Toilette mit Aufsatzspülkasten, beigen Fliesen, Steinfliesen, beiger Wandfarbe, braunem Holzboden, Einbauwaschbecken, Granit-Waschbecken/Waschtisch, braunem Boden und grauer Waschtischplatte in Seattle
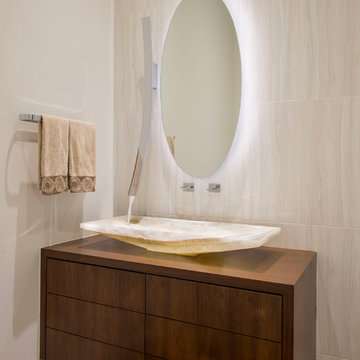
Moderne Gästetoilette mit flächenbündigen Schrankfronten, hellbraunen Holzschränken, beigen Fliesen, weißer Wandfarbe, braunem Holzboden, Aufsatzwaschbecken, Waschtisch aus Holz, braunem Boden und brauner Waschtischplatte in Dallas
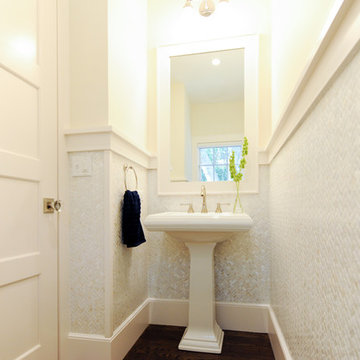
Maritime Gästetoilette mit Wandtoilette mit Spülkasten, beigen Fliesen, beiger Wandfarbe, braunem Holzboden, Sockelwaschbecken und braunem Boden in Boston
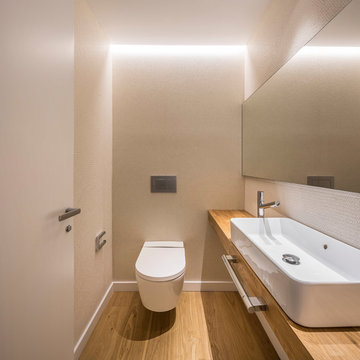
Germán Cabo
Kleine Moderne Gästetoilette mit Toilette mit Aufsatzspülkasten, beigen Fliesen, beiger Wandfarbe, braunem Holzboden, Aufsatzwaschbecken, Waschtisch aus Holz, braunem Boden und brauner Waschtischplatte in Valencia
Kleine Moderne Gästetoilette mit Toilette mit Aufsatzspülkasten, beigen Fliesen, beiger Wandfarbe, braunem Holzboden, Aufsatzwaschbecken, Waschtisch aus Holz, braunem Boden und brauner Waschtischplatte in Valencia
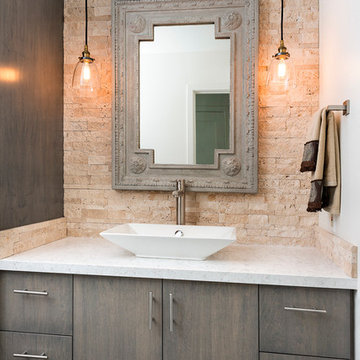
Hadel Productions
Kleine Moderne Gästetoilette mit Aufsatzwaschbecken, grauen Schränken, Quarzwerkstein-Waschtisch, beigen Fliesen, Steinfliesen, weißer Wandfarbe, braunem Holzboden und flächenbündigen Schrankfronten in Orange County
Kleine Moderne Gästetoilette mit Aufsatzwaschbecken, grauen Schränken, Quarzwerkstein-Waschtisch, beigen Fliesen, Steinfliesen, weißer Wandfarbe, braunem Holzboden und flächenbündigen Schrankfronten in Orange County
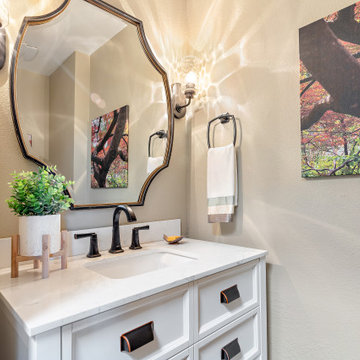
Kleine Klassische Gästetoilette mit Schrankfronten mit vertiefter Füllung, weißen Schränken, Toilette mit Aufsatzspülkasten, beigen Fliesen, beiger Wandfarbe, braunem Holzboden, Unterbauwaschbecken, Quarzwerkstein-Waschtisch, braunem Boden, weißer Waschtischplatte und freistehendem Waschtisch in San Francisco

Klassische Gästetoilette mit Kassettenfronten, weißen Schränken, beigen Fliesen, Travertinfliesen, beiger Wandfarbe, braunem Holzboden, Unterbauwaschbecken, Marmor-Waschbecken/Waschtisch, braunem Boden, beiger Waschtischplatte, freistehendem Waschtisch und Wandpaneelen in Calgary

Mittelgroße Moderne Gästetoilette mit flächenbündigen Schrankfronten, hellbraunen Holzschränken, Wandtoilette, beigen Fliesen, Marmorfliesen, weißer Wandfarbe, braunem Holzboden, Unterbauwaschbecken, Mineralwerkstoff-Waschtisch, braunem Boden, schwarzer Waschtischplatte, schwebendem Waschtisch und eingelassener Decke in Sonstige
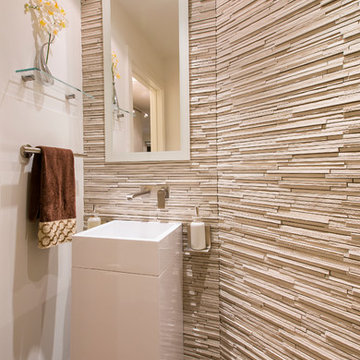
In the small powder room by the entry, the stacked stone wall, the modern square pedestal sink and the custom mirror, the wall mounted faucet and the otherwise minimal accessories bring in the Wow! factor. Unexpected.
Photography: Geoffrey Hodgdon
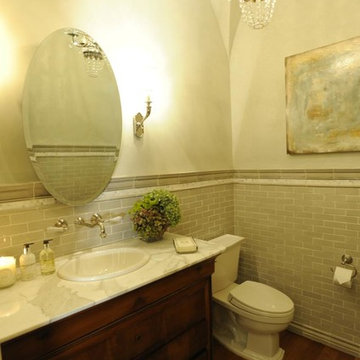
Mittelgroße Klassische Gästetoilette mit Wandtoilette mit Spülkasten, beigen Fliesen, braunem Holzboden, Schrankfronten im Shaker-Stil, hellbraunen Holzschränken, Porzellanfliesen, weißer Wandfarbe, Einbauwaschbecken und Marmor-Waschbecken/Waschtisch in Sonstige
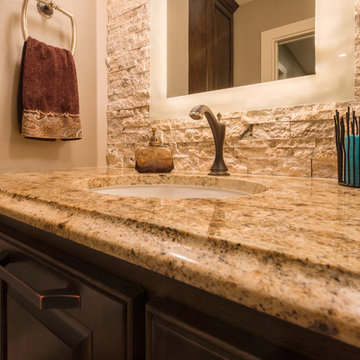
Christopher Davison, AIA
Kleine Klassische Gästetoilette mit profilierten Schrankfronten, dunklen Holzschränken, Wandtoilette, beigen Fliesen, Steinfliesen, grauer Wandfarbe, braunem Holzboden, Unterbauwaschbecken und Granit-Waschbecken/Waschtisch in Austin
Kleine Klassische Gästetoilette mit profilierten Schrankfronten, dunklen Holzschränken, Wandtoilette, beigen Fliesen, Steinfliesen, grauer Wandfarbe, braunem Holzboden, Unterbauwaschbecken und Granit-Waschbecken/Waschtisch in Austin

This gem of a house was built in the 1950s, when its neighborhood undoubtedly felt remote. The university footprint has expanded in the 70 years since, however, and today this home sits on prime real estate—easy biking and reasonable walking distance to campus.
When it went up for sale in 2017, it was largely unaltered. Our clients purchased it to renovate and resell, and while we all knew we'd need to add square footage to make it profitable, we also wanted to respect the neighborhood and the house’s own history. Swedes have a word that means “just the right amount”: lagom. It is a guiding philosophy for us at SYH, and especially applied in this renovation. Part of the soul of this house was about living in just the right amount of space. Super sizing wasn’t a thing in 1950s America. So, the solution emerged: keep the original rectangle, but add an L off the back.
With no owner to design with and for, SYH created a layout to appeal to the masses. All public spaces are the back of the home--the new addition that extends into the property’s expansive backyard. A den and four smallish bedrooms are atypically located in the front of the house, in the original 1500 square feet. Lagom is behind that choice: conserve space in the rooms where you spend most of your time with your eyes shut. Put money and square footage toward the spaces in which you mostly have your eyes open.
In the studio, we started calling this project the Mullet Ranch—business up front, party in the back. The front has a sleek but quiet effect, mimicking its original low-profile architecture street-side. It’s very Hoosier of us to keep appearances modest, we think. But get around to the back, and surprise! lofted ceilings and walls of windows. Gorgeous.
Gästetoilette mit beigen Fliesen und braunem Holzboden Ideen und Design
1