Gästetoilette mit offenen Schränken und buntem Boden Ideen und Design
Suche verfeinern:
Budget
Sortieren nach:Heute beliebt
1 – 20 von 133 Fotos

A beveled wainscot tile base, chair rail tile, brass hardware/plumbing, and a contrasting blue, embellish the new powder room.
Kleine Klassische Gästetoilette mit weißen Fliesen, Keramikfliesen, blauer Wandfarbe, Porzellan-Bodenfliesen, Wandwaschbecken, buntem Boden, Toilette mit Aufsatzspülkasten und offenen Schränken in Minneapolis
Kleine Klassische Gästetoilette mit weißen Fliesen, Keramikfliesen, blauer Wandfarbe, Porzellan-Bodenfliesen, Wandwaschbecken, buntem Boden, Toilette mit Aufsatzspülkasten und offenen Schränken in Minneapolis
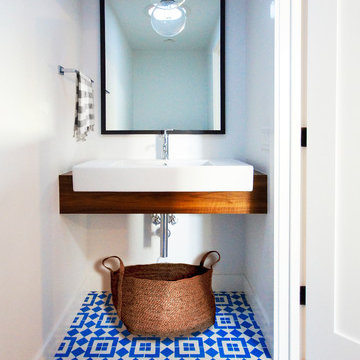
Kleine Moderne Gästetoilette mit weißer Wandfarbe, integriertem Waschbecken, offenen Schränken, hellbraunen Holzschränken, Keramikboden, Waschtisch aus Holz, buntem Boden und brauner Waschtischplatte in Austin

Our clients relocated to Ann Arbor and struggled to find an open layout home that was fully functional for their family. We worked to create a modern inspired home with convenient features and beautiful finishes.
This 4,500 square foot home includes 6 bedrooms, and 5.5 baths. In addition to that, there is a 2,000 square feet beautifully finished basement. It has a semi-open layout with clean lines to adjacent spaces, and provides optimum entertaining for both adults and kids.
The interior and exterior of the home has a combination of modern and transitional styles with contrasting finishes mixed with warm wood tones and geometric patterns.
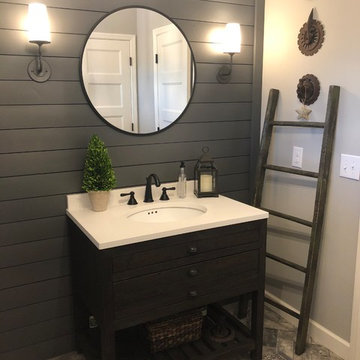
Mittelgroße Klassische Gästetoilette mit offenen Schränken, dunklen Holzschränken, grauer Wandfarbe, Backsteinboden, Waschtischkonsole, Mineralwerkstoff-Waschtisch, buntem Boden und weißer Waschtischplatte in Minneapolis

Powder room with floating onyx vanity
Mittelgroße Moderne Gästetoilette mit offenen Schränken, Keramikboden, Unterbauwaschbecken, Onyx-Waschbecken/Waschtisch, buntem Boden und bunter Waschtischplatte in New York
Mittelgroße Moderne Gästetoilette mit offenen Schränken, Keramikboden, Unterbauwaschbecken, Onyx-Waschbecken/Waschtisch, buntem Boden und bunter Waschtischplatte in New York
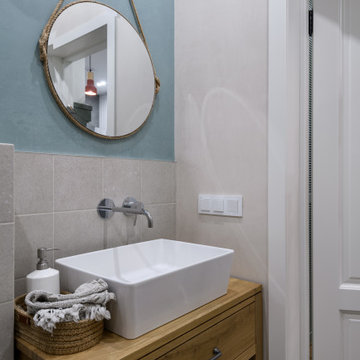
Kleine Nordische Gästetoilette mit offenen Schränken, hellbraunen Holzschränken, Wandtoilette, grauen Fliesen, Keramikfliesen, Keramikboden, Einbauwaschbecken, Waschtisch aus Holz, buntem Boden, brauner Waschtischplatte und freistehendem Waschtisch in Novosibirsk

Feature in: Luxe Magazine Miami & South Florida Luxury Magazine
If visitors to Robyn and Allan Webb’s one-bedroom Miami apartment expect the typical all-white Miami aesthetic, they’ll be pleasantly surprised upon stepping inside. There, bold theatrical colors, like a black textured wallcovering and bright teal sofa, mix with funky patterns,
such as a black-and-white striped chair, to create a space that exudes charm. In fact, it’s the wife’s style that initially inspired the design for the home on the 20th floor of a Brickell Key high-rise. “As soon as I saw her with a green leather jacket draped across her shoulders, I knew we would be doing something chic that was nothing like the typical all- white modern Miami aesthetic,” says designer Maite Granda of Robyn’s ensemble the first time they met. The Webbs, who often vacation in Paris, also had a clear vision for their new Miami digs: They wanted it to exude their own modern interpretation of French decor.
“We wanted a home that was luxurious and beautiful,”
says Robyn, noting they were downsizing from a four-story residence in Alexandria, Virginia. “But it also had to be functional.”
To read more visit: https:
https://maitegranda.com/wp-content/uploads/2018/01/LX_MIA18_HOM_MaiteGranda_10.pdf
Rolando Diaz
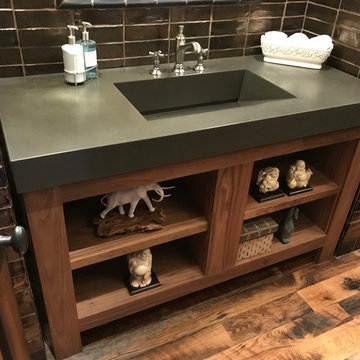
Moderne Gästetoilette mit offenen Schränken, braunen Schränken, braunem Holzboden, Beton-Waschbecken/Waschtisch und buntem Boden in Phoenix

Роман Спиридонов
Kleine Klassische Gästetoilette mit Porzellan-Bodenfliesen, Laminat-Waschtisch, offenen Schränken, grauen Schränken, grauer Wandfarbe, Aufsatzwaschbecken, buntem Boden und grauer Waschtischplatte in Sonstige
Kleine Klassische Gästetoilette mit Porzellan-Bodenfliesen, Laminat-Waschtisch, offenen Schränken, grauen Schränken, grauer Wandfarbe, Aufsatzwaschbecken, buntem Boden und grauer Waschtischplatte in Sonstige
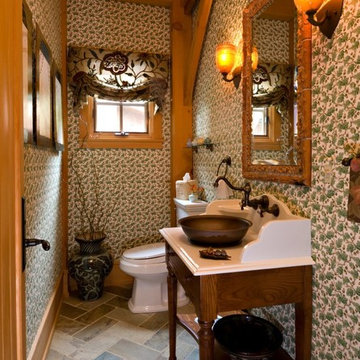
Mittelgroße Urige Gästetoilette mit offenen Schränken, dunklen Holzschränken, bunten Wänden, Aufsatzwaschbecken, Mineralwerkstoff-Waschtisch und buntem Boden in Chicago

Grey and white powder room.
Photography: Ansel Olsen
Große Klassische Gästetoilette mit offenen Schränken, grauen Schränken, Toilette mit Aufsatzspülkasten, weißen Fliesen, Metrofliesen, grauer Wandfarbe, Marmorboden, Unterbauwaschbecken, Marmor-Waschbecken/Waschtisch, buntem Boden und weißer Waschtischplatte in Richmond
Große Klassische Gästetoilette mit offenen Schränken, grauen Schränken, Toilette mit Aufsatzspülkasten, weißen Fliesen, Metrofliesen, grauer Wandfarbe, Marmorboden, Unterbauwaschbecken, Marmor-Waschbecken/Waschtisch, buntem Boden und weißer Waschtischplatte in Richmond
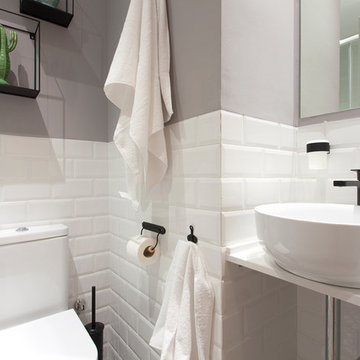
Kleine Moderne Gästetoilette mit offenen Schränken, Toilette mit Aufsatzspülkasten, weißen Fliesen, Metrofliesen, grauer Wandfarbe, Keramikboden, Aufsatzwaschbecken, Quarzwerkstein-Waschtisch, buntem Boden und weißer Waschtischplatte in Barcelona
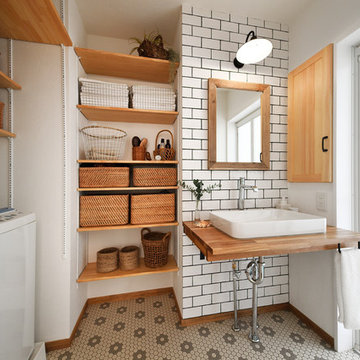
Skandinavische Gästetoilette mit offenen Schränken, weißer Wandfarbe, Aufsatzwaschbecken, Waschtisch aus Holz, buntem Boden und brauner Waschtischplatte in Tokio
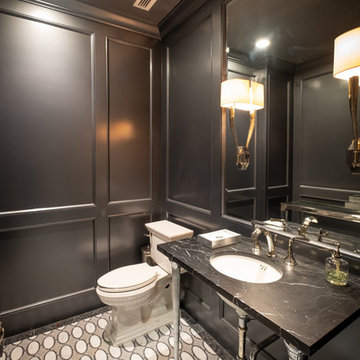
Klassische Gästetoilette mit offenen Schränken, Wandtoilette mit Spülkasten, schwarzer Wandfarbe, Waschtischkonsole, Marmor-Waschbecken/Waschtisch, buntem Boden und schwarzer Waschtischplatte in Dallas

The fabulous decorative tiles set the tone for this wonderful small bathroom space which features in this newly renovated Dublin home.
Tiles & sanitary ware available from TileStyle.
Photography by Daragh Muldowney

Große Klassische Gästetoilette mit offenen Schränken, hellen Holzschränken, Toilette mit Aufsatzspülkasten, blauer Wandfarbe, Einbauwaschbecken, buntem Boden, bunter Waschtischplatte, eingebautem Waschtisch und Wandpaneelen in Chicago

Maritime Gästetoilette mit offenen Schränken, Aufsatzwaschbecken und buntem Boden in Boise

Powder room with real marble mosaic tile floor, floating white oak vanity with black granite countertop and brass faucet. Wallpaper, mirror and lighting by Casey Howard Designs.

Powder room on the main level has a cowboy rustic quality to it. Reclaimed barn wood shiplap walls make it very warm and rustic. The floating vanity adds a modern touch.
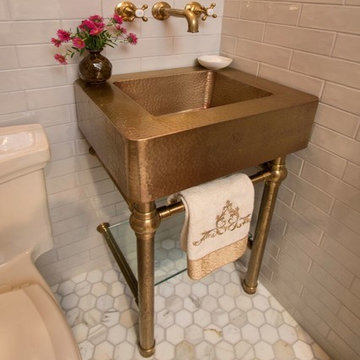
The powder room was relocated from the back of the house. it now resides tucked into little space created between the dining room and kitchen. The powder room sink is a real eye catcher and the splurge in un-laquered brass it will continue to turn and age with the color deepening to a dark brown over time with bright highlights. Water Works wall mounter faucet also in un-lauquered brass complete the look.
Gästetoilette mit offenen Schränken und buntem Boden Ideen und Design
1