Gästetoilette mit beigen Schränken und bunten Wänden Ideen und Design
Suche verfeinern:
Budget
Sortieren nach:Heute beliebt
1 – 20 von 77 Fotos
1 von 3

Download our free ebook, Creating the Ideal Kitchen. DOWNLOAD NOW
This family from Wheaton was ready to remodel their kitchen, dining room and powder room. The project didn’t call for any structural or space planning changes but the makeover still had a massive impact on their home. The homeowners wanted to change their dated 1990’s brown speckled granite and light maple kitchen. They liked the welcoming feeling they got from the wood and warm tones in their current kitchen, but this style clashed with their vision of a deVOL type kitchen, a London-based furniture company. Their inspiration came from the country homes of the UK that mix the warmth of traditional detail with clean lines and modern updates.
To create their vision, we started with all new framed cabinets with a modified overlay painted in beautiful, understated colors. Our clients were adamant about “no white cabinets.” Instead we used an oyster color for the perimeter and a custom color match to a specific shade of green chosen by the homeowner. The use of a simple color pallet reduces the visual noise and allows the space to feel open and welcoming. We also painted the trim above the cabinets the same color to make the cabinets look taller. The room trim was painted a bright clean white to match the ceiling.
In true English fashion our clients are not coffee drinkers, but they LOVE tea. We created a tea station for them where they can prepare and serve tea. We added plenty of glass to showcase their tea mugs and adapted the cabinetry below to accommodate storage for their tea items. Function is also key for the English kitchen and the homeowners. They requested a deep farmhouse sink and a cabinet devoted to their heavy mixer because they bake a lot. We then got rid of the stovetop on the island and wall oven and replaced both of them with a range located against the far wall. This gives them plenty of space on the island to roll out dough and prepare any number of baked goods. We then removed the bifold pantry doors and created custom built-ins with plenty of usable storage for all their cooking and baking needs.
The client wanted a big change to the dining room but still wanted to use their own furniture and rug. We installed a toile-like wallpaper on the top half of the room and supported it with white wainscot paneling. We also changed out the light fixture, showing us once again that small changes can have a big impact.
As the final touch, we also re-did the powder room to be in line with the rest of the first floor. We had the new vanity painted in the same oyster color as the kitchen cabinets and then covered the walls in a whimsical patterned wallpaper. Although the homeowners like subtle neutral colors they were willing to go a bit bold in the powder room for something unexpected. For more design inspiration go to: www.kitchenstudio-ge.com

Mittelgroße Mediterrane Gästetoilette mit verzierten Schränken, beigen Schränken, bunten Wänden, Porzellan-Bodenfliesen, Unterbauwaschbecken, beigem Boden, grauer Waschtischplatte und freistehendem Waschtisch in Tampa
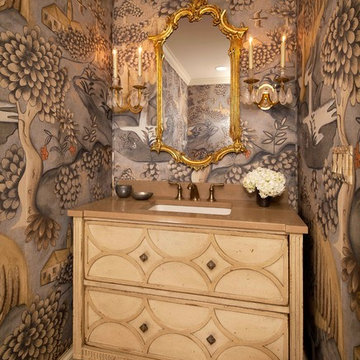
Mittelgroße Klassische Gästetoilette mit Unterbauwaschbecken, beigen Schränken, bunten Wänden, verzierten Schränken, Keramikboden, Quarzwerkstein-Waschtisch, beigem Boden und brauner Waschtischplatte in Chicago

Cet ancien cabinet d’avocat dans le quartier du carré d’or, laissé à l’abandon, avait besoin d’attention. Notre intervention a consisté en une réorganisation complète afin de créer un appartement familial avec un décor épuré et contemplatif qui fasse appel à tous nos sens. Nous avons souhaité mettre en valeur les éléments de l’architecture classique de l’immeuble, en y ajoutant une atmosphère minimaliste et apaisante. En très mauvais état, une rénovation lourde et structurelle a été nécessaire, comprenant la totalité du plancher, des reprises en sous-œuvre, la création de points d’eau et d’évacuations.
Les espaces de vie, relèvent d’un savant jeu d’organisation permettant d’obtenir des perspectives multiples. Le grand hall d’entrée a été réduit, au profit d’un toilette singulier, hors du temps, tapissé de fleurs et d’un nez de cloison faisant office de frontière avec la grande pièce de vie. Le grand placard d’entrée comprenant la buanderie a été réalisé en bois de noyer par nos artisans menuisiers. Celle-ci a été délimitée au sol par du terrazzo blanc Carrara et de fines baguettes en laiton.
La grande pièce de vie est désormais le cœur de l’appartement. Pour y arriver, nous avons dû réunir quatre pièces et un couloir pour créer un triple séjour, comprenant cuisine, salle à manger et salon. La cuisine a été organisée autour d’un grand îlot mêlant du quartzite Taj Mahal et du bois de noyer. Dans la majestueuse salle à manger, la cheminée en marbre a été effacée au profit d’un mur en arrondi et d’une fenêtre qui illumine l’espace. Côté salon a été créé une alcôve derrière le canapé pour y intégrer une bibliothèque. L’ensemble est posé sur un parquet en chêne pointe de Hongris 38° spécialement fabriqué pour cet appartement. Nos artisans staffeurs ont réalisés avec détails l’ensemble des corniches et cimaises de l’appartement, remettant en valeur l’aspect bourgeois.
Un peu à l’écart, la chambre des enfants intègre un lit superposé dans l’alcôve tapissée d’une nature joueuse où les écureuils se donnent à cœur joie dans une partie de cache-cache sauvage. Pour pénétrer dans la suite parentale, il faut tout d’abord longer la douche qui se veut audacieuse avec un carrelage zellige vert bouteille et un receveur noir. De plus, le dressing en chêne cloisonne la chambre de la douche. De son côté, le bureau a pris la place de l’ancien archivage, et le vert Thé de Chine recouvrant murs et plafond, contraste avec la tapisserie feuillage pour se plonger dans cette parenthèse de douceur.
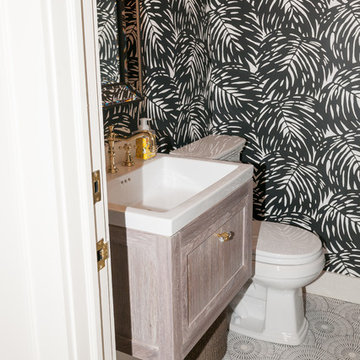
Kleine Klassische Gästetoilette mit Schrankfronten mit vertiefter Füllung, beigen Schränken, Wandtoilette mit Spülkasten, bunten Wänden, Mosaik-Bodenfliesen, Unterbauwaschbecken und grauem Boden in New York

Jewel box powder room with shimmering glass tile and whimsical wall covering, rift white oak champagne finish floating vanity
Große Maritime Gästetoilette mit flächenbündigen Schrankfronten, beigen Schränken, Toilette mit Aufsatzspülkasten, blauen Fliesen, Mosaikfliesen, bunten Wänden, Porzellan-Bodenfliesen, Einbauwaschbecken, Quarzwerkstein-Waschtisch, beigem Boden, weißer Waschtischplatte, schwebendem Waschtisch und Tapetenwänden in Los Angeles
Große Maritime Gästetoilette mit flächenbündigen Schrankfronten, beigen Schränken, Toilette mit Aufsatzspülkasten, blauen Fliesen, Mosaikfliesen, bunten Wänden, Porzellan-Bodenfliesen, Einbauwaschbecken, Quarzwerkstein-Waschtisch, beigem Boden, weißer Waschtischplatte, schwebendem Waschtisch und Tapetenwänden in Los Angeles
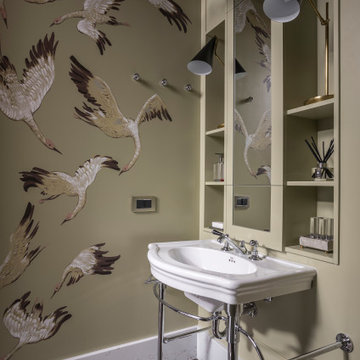
Дизайнер - Татьяна Хаукка. Фотограф - Евгений Кулибаба. Проект реализован совместно с Marion Studio.
Публикация на сайте AD: https://www.admagazine.ru/inter/130466_elegantnaya-kvartira-v-moskve-240-m.php
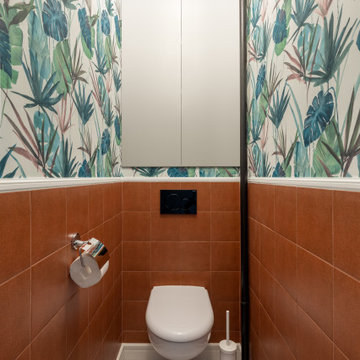
Раздельный санузел с яркой плиткой на стенах и тропическими обоями.
Kleine Skandinavische Gästetoilette mit flächenbündigen Schrankfronten, beigen Schränken, Wandtoilette, orangen Fliesen, Keramikfliesen, bunten Wänden, Keramikboden und grauem Boden in Sankt Petersburg
Kleine Skandinavische Gästetoilette mit flächenbündigen Schrankfronten, beigen Schränken, Wandtoilette, orangen Fliesen, Keramikfliesen, bunten Wänden, Keramikboden und grauem Boden in Sankt Petersburg
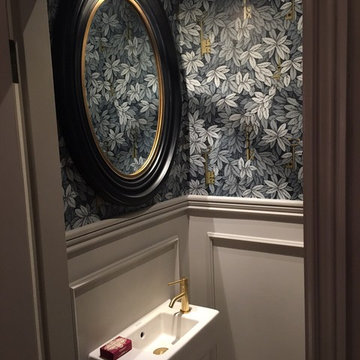
Kleine Klassische Gästetoilette mit Kassettenfronten, beigen Schränken, Toilette mit Aufsatzspülkasten, bunten Wänden und Marmor-Waschbecken/Waschtisch in London
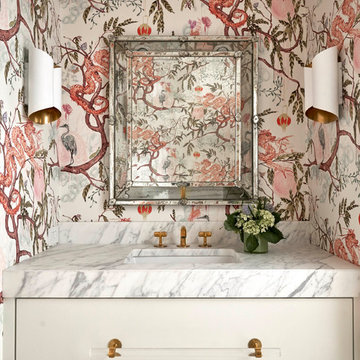
Klassische Gästetoilette mit flächenbündigen Schrankfronten, beigen Schränken, bunten Wänden, Unterbauwaschbecken, Marmor-Waschbecken/Waschtisch und weißer Waschtischplatte in Dallas

The sage green vessel sink was the inspiration for this powder room! The large scale wallpaper brought the outdoors in to this small but beautiful space. There are many fun details that should not go unnoticed...the antique brass hardware on the cabinetry, the vessel faucet, and the frame of the mirror that reflects the metal light fixture which is fun and adds dimension to this small but larger than life space.
Scott Amundson Photography
Learn more about our showroom and kitchen and bath design: www.mingleteam.com
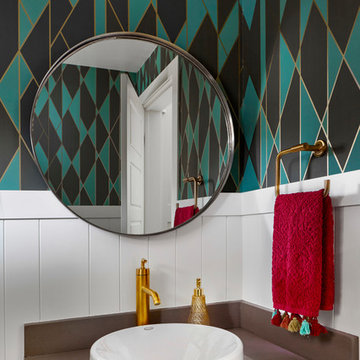
Colorful and Geometric Powder Bath, Photo by Susie Brenner Photography
Mittelgroße Klassische Gästetoilette mit beigen Schränken, bunten Wänden, Aufsatzwaschbecken, brauner Waschtischplatte und Schrankfronten mit vertiefter Füllung in Denver
Mittelgroße Klassische Gästetoilette mit beigen Schränken, bunten Wänden, Aufsatzwaschbecken, brauner Waschtischplatte und Schrankfronten mit vertiefter Füllung in Denver
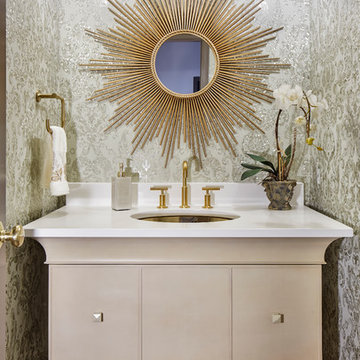
Transitional and Glamorous Powder Bath, Photo by Eric Lucero Photography
Kleine Klassische Gästetoilette mit Unterbauwaschbecken, verzierten Schränken, beigen Schränken, bunten Wänden und weißer Waschtischplatte in Denver
Kleine Klassische Gästetoilette mit Unterbauwaschbecken, verzierten Schränken, beigen Schränken, bunten Wänden und weißer Waschtischplatte in Denver
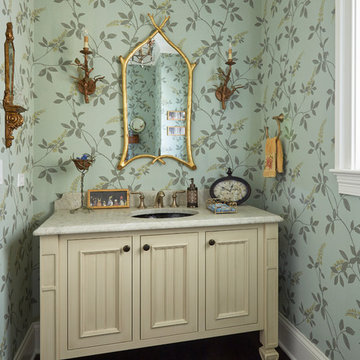
Mittelgroße Klassische Gästetoilette mit dunklem Holzboden, Granit-Waschbecken/Waschtisch, verzierten Schränken, beigen Schränken, bunten Wänden, Unterbauwaschbecken und braunem Boden in Sonstige
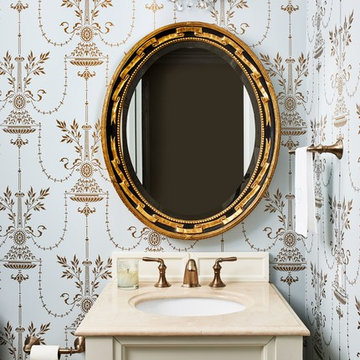
Klassische Gästetoilette mit profilierten Schrankfronten, beigen Schränken, bunten Wänden, Unterbauwaschbecken und beiger Waschtischplatte in Washington, D.C.
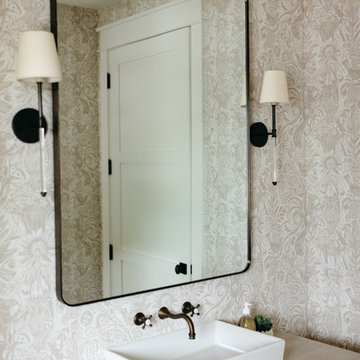
Mittelgroße Landhausstil Gästetoilette mit verzierten Schränken, beigen Schränken, bunten Wänden, Aufsatzwaschbecken, Waschtisch aus Holz und beiger Waschtischplatte in Detroit
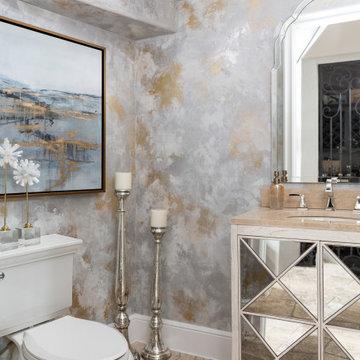
Klassische Gästetoilette mit verzierten Schränken, beigen Schränken, bunten Wänden, Unterbauwaschbecken, beigem Boden und beiger Waschtischplatte in Houston
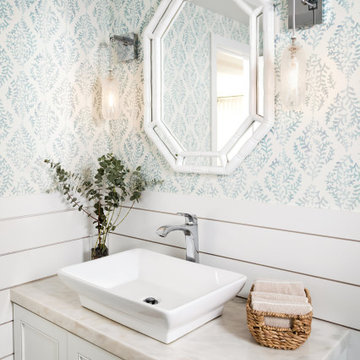
Mittelgroße Maritime Gästetoilette mit Schrankfronten mit vertiefter Füllung, beigen Schränken, bunten Wänden, Aufsatzwaschbecken, beiger Waschtischplatte, eingebautem Waschtisch und Holzdielenwänden in Los Angeles
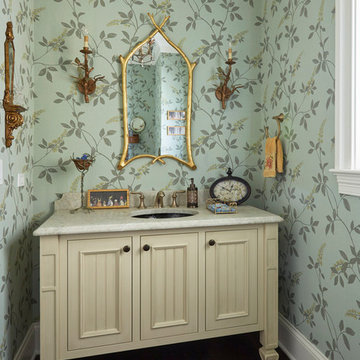
Klassische Gästetoilette mit verzierten Schränken, beigen Schränken, bunten Wänden, dunklem Holzboden, Unterbauwaschbecken und beiger Waschtischplatte in Chicago
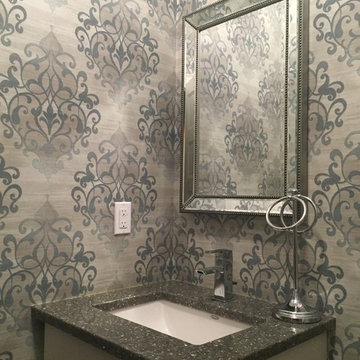
Punch up the powder room with bold pattern and rich colours
Mittelgroße Klassische Gästetoilette mit Schrankfronten mit vertiefter Füllung, beigen Schränken, bunten Wänden, Unterbauwaschbecken, Quarzwerkstein-Waschtisch und schwarzer Waschtischplatte in Toronto
Mittelgroße Klassische Gästetoilette mit Schrankfronten mit vertiefter Füllung, beigen Schränken, bunten Wänden, Unterbauwaschbecken, Quarzwerkstein-Waschtisch und schwarzer Waschtischplatte in Toronto
Gästetoilette mit beigen Schränken und bunten Wänden Ideen und Design
1