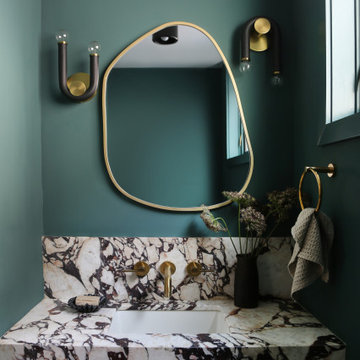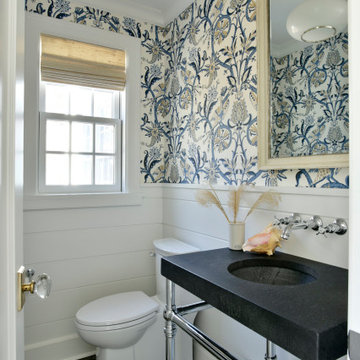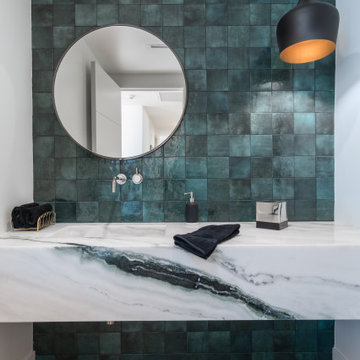Gästetoilette mit schwarzer Waschtischplatte und bunter Waschtischplatte Ideen und Design
Suche verfeinern:
Budget
Sortieren nach:Heute beliebt
1 – 20 von 2.311 Fotos
1 von 3

Große Klassische Gästetoilette mit offenen Schränken, hellen Holzschränken, Toilette mit Aufsatzspülkasten, blauer Wandfarbe, Einbauwaschbecken, buntem Boden, bunter Waschtischplatte, eingebautem Waschtisch und Wandpaneelen in Chicago

Above and Beyond is the third residence in a four-home collection in Paradise Valley, Arizona. Originally the site of the abandoned Kachina Elementary School, the infill community, appropriately named Kachina Estates, embraces the remarkable views of Camelback Mountain.
Nestled into an acre sized pie shaped cul-de-sac lot, the lot geometry and front facing view orientation created a remarkable privacy challenge and influenced the forward facing facade and massing. An iconic, stone-clad massing wall element rests within an oversized south-facing fenestration, creating separation and privacy while affording views “above and beyond.”
Above and Beyond has Mid-Century DNA married with a larger sense of mass and scale. The pool pavilion bridges from the main residence to a guest casita which visually completes the need for protection and privacy from street and solar exposure.
The pie-shaped lot which tapered to the south created a challenge to harvest south light. This was one of the largest spatial organization influencers for the design. The design undulates to embrace south sun and organically creates remarkable outdoor living spaces.
This modernist home has a palate of granite and limestone wall cladding, plaster, and a painted metal fascia. The wall cladding seamlessly enters and exits the architecture affording interior and exterior continuity.
Kachina Estates was named an Award of Merit winner at the 2019 Gold Nugget Awards in the category of Best Residential Detached Collection of the Year. The annual awards ceremony was held at the Pacific Coast Builders Conference in San Francisco, CA in May 2019.
Project Details: Above and Beyond
Architecture: Drewett Works
Developer/Builder: Bedbrock Developers
Interior Design: Est Est
Land Planner/Civil Engineer: CVL Consultants
Photography: Dino Tonn and Steven Thompson
Awards:
Gold Nugget Award of Merit - Kachina Estates - Residential Detached Collection of the Year

Small and stylish powder room remodel in Bellevue, Washington. It is hard to tell from the photo but the wallpaper is a very light blush color which adds an element of surprise and warmth to the space.

Interior Design, Interior Architecture, Construction Administration, Custom Millwork & Furniture Design by Chango & Co.
Photography by Jacob Snavely
Geräumige Moderne Gästetoilette mit dunklem Holzboden, Unterbauwaschbecken, bunten Wänden, braunem Boden und schwarzer Waschtischplatte in New York
Geräumige Moderne Gästetoilette mit dunklem Holzboden, Unterbauwaschbecken, bunten Wänden, braunem Boden und schwarzer Waschtischplatte in New York

Stilmix Gästetoilette mit grüner Wandfarbe, Unterbauwaschbecken, bunter Waschtischplatte und schwebendem Waschtisch in Philadelphia

The ultimate powder room. A celebration of beautiful materials, we keep the colours very restrained as the flooring is such an eyecatcher. But the space is both luxurious and dramatic. The bespoke marble floating vanity unit, with functional storage, is both functional and beautiful. The full-height mirror opens the space, adding height and drama. the brushed brass tap gives a sense of luxury and compliments the simple Murano glass pendant.

Kleine Maritime Gästetoilette mit offenen Schränken, hellen Holzschränken, Marmorboden, Einbauwaschbecken, Marmor-Waschbecken/Waschtisch, buntem Boden, schwarzer Waschtischplatte, schwebendem Waschtisch und Wandpaneelen in Portland

Kleine Moderne Gästetoilette mit flächenbündigen Schrankfronten, hellen Holzschränken, schwarzen Fliesen, Keramikfliesen, weißer Wandfarbe, hellem Holzboden, Aufsatzwaschbecken, Granit-Waschbecken/Waschtisch, schwarzer Waschtischplatte und schwebendem Waschtisch in Seattle

Kleine Moderne Gästetoilette mit flächenbündigen Schrankfronten, braunen Schränken, Toilette mit Aufsatzspülkasten, grauen Fliesen, Mosaikfliesen, brauner Wandfarbe, hellem Holzboden, Aufsatzwaschbecken, Quarzwerkstein-Waschtisch, beigem Boden, schwarzer Waschtischplatte und schwebendem Waschtisch in Los Angeles

Powder room on the main level has a cowboy rustic quality to it. Reclaimed barn wood shiplap walls make it very warm and rustic. The floating vanity adds a modern touch.

Maritime Gästetoilette mit offenen Schränken, schwarzen Schränken, brauner Wandfarbe, integriertem Waschbecken, beigem Boden, schwarzer Waschtischplatte, freistehendem Waschtisch und Tapetenwänden in Minneapolis

Kleine Moderne Gästetoilette mit dunklen Holzschränken, Toilette mit Aufsatzspülkasten, grauen Fliesen, weißer Wandfarbe, Aufsatzwaschbecken, Granit-Waschbecken/Waschtisch, weißem Boden, schwarzer Waschtischplatte und schwebendem Waschtisch in Sonstige

This project began with an entire penthouse floor of open raw space which the clients had the opportunity to section off the piece that suited them the best for their needs and desires. As the design firm on the space, LK Design was intricately involved in determining the borders of the space and the way the floor plan would be laid out. Taking advantage of the southwest corner of the floor, we were able to incorporate three large balconies, tremendous views, excellent light and a layout that was open and spacious. There is a large master suite with two large dressing rooms/closets, two additional bedrooms, one and a half additional bathrooms, an office space, hearth room and media room, as well as the large kitchen with oversized island, butler's pantry and large open living room. The clients are not traditional in their taste at all, but going completely modern with simple finishes and furnishings was not their style either. What was produced is a very contemporary space with a lot of visual excitement. Every room has its own distinct aura and yet the whole space flows seamlessly. From the arched cloud structure that floats over the dining room table to the cathedral type ceiling box over the kitchen island to the barrel ceiling in the master bedroom, LK Design created many features that are unique and help define each space. At the same time, the open living space is tied together with stone columns and built-in cabinetry which are repeated throughout that space. Comfort, luxury and beauty were the key factors in selecting furnishings for the clients. The goal was to provide furniture that complimented the space without fighting it.

Старый бабушкин дом можно существенно преобразить с помощью простых дизайнерских решений. Не верите? Посмотрите на недавний проект Юрия Зименко.
Kleine Skandinavische Gästetoilette mit profilierten Schrankfronten, beigen Schränken, Wandtoilette, beigen Fliesen, Metrofliesen, weißer Wandfarbe, Keramikboden, Wandwaschbecken, Granit-Waschbecken/Waschtisch, schwarzem Boden, schwarzer Waschtischplatte, freistehendem Waschtisch, Kassettendecke und Holzdielenwänden in Sonstige
Kleine Skandinavische Gästetoilette mit profilierten Schrankfronten, beigen Schränken, Wandtoilette, beigen Fliesen, Metrofliesen, weißer Wandfarbe, Keramikboden, Wandwaschbecken, Granit-Waschbecken/Waschtisch, schwarzem Boden, schwarzer Waschtischplatte, freistehendem Waschtisch, Kassettendecke und Holzdielenwänden in Sonstige

Mittelgroße Moderne Gästetoilette mit flächenbündigen Schrankfronten, hellbraunen Holzschränken, weißer Wandfarbe, Keramikboden, Quarzwerkstein-Waschtisch, schwarzem Boden, schwarzer Waschtischplatte, schwebendem Waschtisch, Tapetenwänden und Einbauwaschbecken in Sonstige

Klassische Gästetoilette mit Toilette mit Aufsatzspülkasten, bunten Wänden, Unterbauwaschbecken, grauem Boden, schwarzer Waschtischplatte, vertäfelten Wänden und Tapetenwänden in New York

Mittelgroße Retro Gästetoilette mit flächenbündigen Schrankfronten, schwarzen Schränken, grauer Wandfarbe, Keramikboden, Unterbauwaschbecken, Waschtisch aus Holz, schwarzem Boden, schwarzer Waschtischplatte, schwebendem Waschtisch und Tapetenwänden in Phoenix

Mittelgroße Country Gästetoilette mit verzierten Schränken, Schränken im Used-Look, grauer Wandfarbe, braunem Holzboden, Aufsatzwaschbecken, Granit-Waschbecken/Waschtisch und schwarzer Waschtischplatte in Cleveland

A historic home in the Homeland neighborhood of Baltimore, MD designed for a young, modern family. Traditional detailings are complemented by modern furnishings, fixtures, and color palettes.

Retro Gästetoilette mit grünen Fliesen, weißer Wandfarbe, hellem Holzboden, integriertem Waschbecken, beigem Boden und bunter Waschtischplatte in Los Angeles
Gästetoilette mit schwarzer Waschtischplatte und bunter Waschtischplatte Ideen und Design
1