Gästetoilette mit unterschiedlichen Schrankfarben und dunklem Holzboden Ideen und Design
Suche verfeinern:
Budget
Sortieren nach:Heute beliebt
1 – 20 von 1.735 Fotos
1 von 3
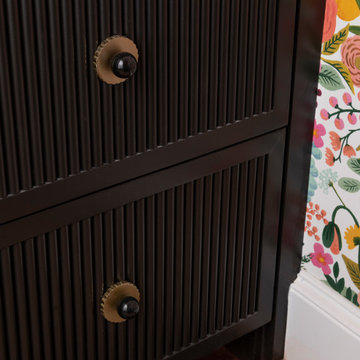
This quaint home, located in Plano’s prestigious Willow Bend Polo Club, underwent some super fun updates during our renovation and refurnishing project! The clients’ love for bright colors, mid-century modern elements, and bold looks led us to designing a black and white bathroom with black paned glass, colorful hues in the game room and bedrooms, and a sleek new “work from home” space for working in style. The clients love using their new spaces and have decided to let us continue designing these looks throughout additional areas in the home!

Mittelgroße Klassische Gästetoilette mit flächenbündigen Schrankfronten, schwarzen Schränken, bunten Wänden, dunklem Holzboden, Aufsatzwaschbecken, Quarzwerkstein-Waschtisch, braunem Boden, schwebendem Waschtisch und Tapetenwänden in Milwaukee

Spacecrafting Photography
Mittelgroße Klassische Gästetoilette mit verzierten Schränken, blauen Schränken, bunten Wänden, dunklem Holzboden, Unterbauwaschbecken, braunem Boden, bunter Waschtischplatte, Toilette mit Aufsatzspülkasten, Marmor-Waschbecken/Waschtisch, eingebautem Waschtisch und Tapetenwänden in Minneapolis
Mittelgroße Klassische Gästetoilette mit verzierten Schränken, blauen Schränken, bunten Wänden, dunklem Holzboden, Unterbauwaschbecken, braunem Boden, bunter Waschtischplatte, Toilette mit Aufsatzspülkasten, Marmor-Waschbecken/Waschtisch, eingebautem Waschtisch und Tapetenwänden in Minneapolis

The powder room features a stainless vessel sink on a gorgeous marble vanity.
Große Klassische Gästetoilette mit weißen Schränken, grauer Wandfarbe, dunklem Holzboden, Aufsatzwaschbecken, Marmor-Waschbecken/Waschtisch, braunem Boden, bunter Waschtischplatte und Schrankfronten mit vertiefter Füllung in Dallas
Große Klassische Gästetoilette mit weißen Schränken, grauer Wandfarbe, dunklem Holzboden, Aufsatzwaschbecken, Marmor-Waschbecken/Waschtisch, braunem Boden, bunter Waschtischplatte und Schrankfronten mit vertiefter Füllung in Dallas

the makeover for the powder room features grass cloth wallpaper, existing fixtures were re-plated in bronze and a custom fixture above the mirror completes the new look.
Eric Rorer Photography

Cabinets: This powder bath features WWWoods Shiloh cabinetry in maple wood, Aspen door style with a Dovetail Gray painted finish.
Countertop: The 3cm countertops are a Cambria quartz in Galloway, paired with a matching splashlette.
Fixtures and Fittings: From Kohler, we have an oval undermount vanity sink in Mirrored French Gold. The faucet, also from Kohler, is a Finial Traditional Wall-Mount Bath sink faucet trim with lever handles and 9-3/4” spout in French Gold.

Nestled on a corner lot in the Madrona neighborhood, we chose to exploit the abundance of natural light in this 1905 home. We worked with Board & Vellum to remodel this residence from the dining and living rooms to the kitchen and powder room. Our client loved bold rich colors, perfect in combination with the natural lighting of the home. We used blue hues throughout, mirroring the palette in the details of the accessories and artwork. We balanced the deep shades in the kitchen with coastal grey quartz and honed Calacatta Marble backsplash, extending from the countertop to the ceiling. Filling the main space with comfortable furniture married with a collection of colors, textures, and patterns proved for cohesive balanced style.
DATE COMPLETED – 2016
LOCATION – SEATTLE, WA
PHOTOGRAPHY – JOHN GRANEN PHOTOGRAPHY
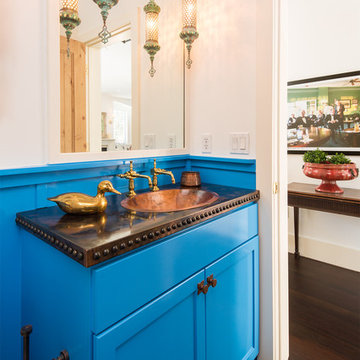
Paul Weinrauch Photography
Kleine Mediterrane Gästetoilette mit blauen Schränken, weißer Wandfarbe, dunklem Holzboden, Einbauwaschbecken, Kupfer-Waschbecken/Waschtisch, Schrankfronten im Shaker-Stil, Toilette mit Aufsatzspülkasten, braunem Boden und lila Waschtischplatte in Denver
Kleine Mediterrane Gästetoilette mit blauen Schränken, weißer Wandfarbe, dunklem Holzboden, Einbauwaschbecken, Kupfer-Waschbecken/Waschtisch, Schrankfronten im Shaker-Stil, Toilette mit Aufsatzspülkasten, braunem Boden und lila Waschtischplatte in Denver

Mittelgroße Klassische Gästetoilette mit verzierten Schränken, Schränken im Used-Look, blauer Wandfarbe, dunklem Holzboden, Unterbauwaschbecken, Marmor-Waschbecken/Waschtisch, Wandtoilette mit Spülkasten, braunem Boden, weißer Waschtischplatte, freistehendem Waschtisch und Tapetenwänden in Boston
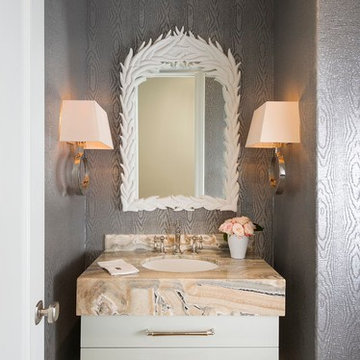
Maritime Gästetoilette mit flächenbündigen Schrankfronten, weißen Schränken, grauer Wandfarbe, dunklem Holzboden und beiger Waschtischplatte in Dallas
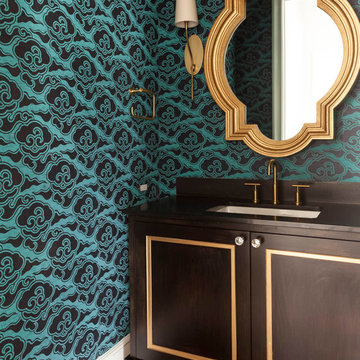
Nathan Schroder Photography
BK Design Studio
Robert Elliott Custom Homes
Klassische Gästetoilette mit Unterbauwaschbecken, verzierten Schränken, dunklen Holzschränken, bunten Wänden und dunklem Holzboden in Dallas
Klassische Gästetoilette mit Unterbauwaschbecken, verzierten Schränken, dunklen Holzschränken, bunten Wänden und dunklem Holzboden in Dallas

The farmhouse feel flows from the kitchen, through the hallway and all of the way to the powder room. This hall bathroom features a rustic vanity with an integrated sink. The vanity hardware is an urban rubbed bronze and the faucet is in a brushed nickel finish. The bathroom keeps a clean cut look with the installation of the wainscoting.
Photo credit Janee Hartman.

The transitional style of the interior of this remodeled shingle style home in Connecticut hits all of the right buttons for todays busy family. The sleek white and gray kitchen is the centerpiece of The open concept great room which is the perfect size for large family gatherings, but just cozy enough for a family of four to enjoy every day. The kids have their own space in addition to their small but adequate bedrooms whch have been upgraded with built ins for additional storage. The master suite is luxurious with its marble bath and vaulted ceiling with a sparkling modern light fixture and its in its own wing for additional privacy. There are 2 and a half baths in addition to the master bath, and an exercise room and family room in the finished walk out lower level.

Eklektische Gästetoilette mit dunklen Holzschränken, bunten Wänden, dunklem Holzboden, Unterbauwaschbecken, braunem Boden, schwarzer Waschtischplatte, freistehendem Waschtisch und Tapetenwänden in Seattle

Large scale floral pattern grasscloth, lacquered teal vanity, and brass accents in the plumbing fixtures, mirror, and lighting - make this powder bath the jewel box of the residence.

Mittelgroße Klassische Gästetoilette mit hellbraunen Holzschränken, Spiegelfliesen, grüner Wandfarbe, dunklem Holzboden, Quarzwerkstein-Waschtisch, weißer Waschtischplatte, freistehendem Waschtisch, flächenbündigen Schrankfronten, Einbauwaschbecken und braunem Boden in Chicago

Klassische Gästetoilette mit Schrankfronten mit vertiefter Füllung, grauen Schränken, Wandtoilette mit Spülkasten, bunten Wänden, dunklem Holzboden, Unterbauwaschbecken, braunem Boden, grauer Waschtischplatte, eingebautem Waschtisch und Tapetenwänden in Philadelphia

Photo by DM Images
Kleine Klassische Gästetoilette mit Schrankfronten mit vertiefter Füllung, blauen Schränken, blauer Wandfarbe, dunklem Holzboden, Unterbauwaschbecken, Granit-Waschbecken/Waschtisch, braunem Boden, schwarzer Waschtischplatte und Wandtoilette mit Spülkasten in Sonstige
Kleine Klassische Gästetoilette mit Schrankfronten mit vertiefter Füllung, blauen Schränken, blauer Wandfarbe, dunklem Holzboden, Unterbauwaschbecken, Granit-Waschbecken/Waschtisch, braunem Boden, schwarzer Waschtischplatte und Wandtoilette mit Spülkasten in Sonstige
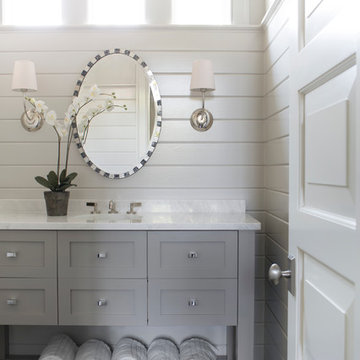
Sarah Dorio
Maritime Gästetoilette mit Unterbauwaschbecken, grauen Schränken, weißer Wandfarbe, dunklem Holzboden, Schrankfronten im Shaker-Stil und weißer Waschtischplatte in Atlanta
Maritime Gästetoilette mit Unterbauwaschbecken, grauen Schränken, weißer Wandfarbe, dunklem Holzboden, Schrankfronten im Shaker-Stil und weißer Waschtischplatte in Atlanta

Situated on a 3.5 acre, oak-studded ridge atop Santa Barbara's Riviera, the Greene Compound is a 6,500 square foot custom residence with guest house and pool capturing spectacular views of the City, Coastal Islands to the south, and La Cumbre peak to the north. Carefully sited to kiss the tips of many existing large oaks, the home is rustic Mediterranean in style which blends integral color plaster walls with Santa Barbara sandstone and cedar board and batt.
Landscape Architect Lane Goodkind restored the native grass meadow and added a stream bio-swale which complements the rural setting. 20' mahogany, pocketing sliding doors maximize the indoor / outdoor Santa Barbara lifestyle by opening the living spaces to the pool and island view beyond. A monumental exterior fireplace and camp-style margarita bar add to this romantic living. Discreetly buried in the mission tile roof, solar panels help to offset the home's overall energy consumption. Truly an amazing and unique property, the Greene Residence blends in beautifully with the pastoral setting of the ridge while complementing and enhancing this Riviera neighborhood.
Gästetoilette mit unterschiedlichen Schrankfarben und dunklem Holzboden Ideen und Design
1