Gästetoilette mit blauen Schränken und dunklem Holzboden Ideen und Design
Suche verfeinern:
Budget
Sortieren nach:Heute beliebt
1 – 20 von 93 Fotos
1 von 3

Powder Rm of our new-build project in a Chicago Northern suburb.
Kleine Klassische Gästetoilette mit verzierten Schränken, blauen Schränken, Wandtoilette mit Spülkasten, grauen Fliesen, Porzellanfliesen, grauer Wandfarbe, dunklem Holzboden, Mineralwerkstoff-Waschtisch, weißer Waschtischplatte, freistehendem Waschtisch und Unterbauwaschbecken in Chicago
Kleine Klassische Gästetoilette mit verzierten Schränken, blauen Schränken, Wandtoilette mit Spülkasten, grauen Fliesen, Porzellanfliesen, grauer Wandfarbe, dunklem Holzboden, Mineralwerkstoff-Waschtisch, weißer Waschtischplatte, freistehendem Waschtisch und Unterbauwaschbecken in Chicago

Klassische Gästetoilette mit Schrankfronten mit vertiefter Füllung, blauen Schränken, bunten Wänden, dunklem Holzboden, Unterbauwaschbecken, Marmor-Waschbecken/Waschtisch, braunem Boden, grauer Waschtischplatte, eingebautem Waschtisch und Tapetenwänden in London

Elon Pure White Quartzite interlocking Ledgerstone on feature wall. Mini Jasper low-voltage pendants. Custom blue vanity and marble top by Ayr Cabinet Co.

Klassische Gästetoilette mit Schrankfronten im Shaker-Stil, blauen Schränken, grauer Wandfarbe, dunklem Holzboden, Unterbauwaschbecken, braunem Boden, weißer Waschtischplatte, eingebautem Waschtisch und Tapetenwänden in Philadelphia

A tiny room, a tiny window, and a very tiny vanity...how to make this powder room shine? Our redesign included this stunning paper, a custom sink and vanity surround, and sparkling metallic accents. Now this formerly dull room is a stylish surprise.

Scott Amundson Photography
Mittelgroße Moderne Gästetoilette mit verzierten Schränken, blauen Schränken, grauen Fliesen, Steinplatten, dunklem Holzboden, Unterbauwaschbecken, Marmor-Waschbecken/Waschtisch, braunem Boden und weißer Waschtischplatte in Minneapolis
Mittelgroße Moderne Gästetoilette mit verzierten Schränken, blauen Schränken, grauen Fliesen, Steinplatten, dunklem Holzboden, Unterbauwaschbecken, Marmor-Waschbecken/Waschtisch, braunem Boden und weißer Waschtischplatte in Minneapolis
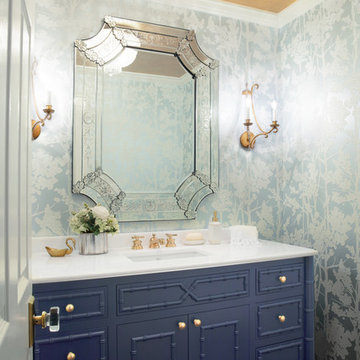
Capped with white marble countertops, a rich blue vanity with faux bamboo detailing is the centerpiece of this bejeweled powder room. Gold detailing abounds from the hand painted ceiling to the gleaming faucet and cabinet hardware. Continuing the gold theme, a pair of antiqued brass sconces flank an elegant Venetian mirror. A glass beaded light fixture sparkles from above, illuminating the shimmering metallics of the aqua tree patterned wallpaper while a rug in shades of deep teal covers the walnut stained floor.
Carter Tippins Photography
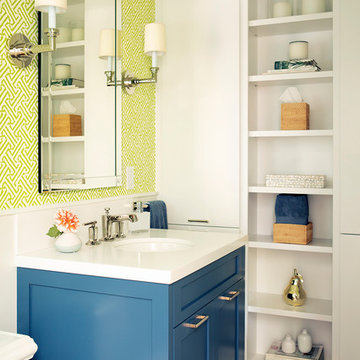
Klassische Gästetoilette mit Schrankfronten im Shaker-Stil, blauen Schränken, grüner Wandfarbe, dunklem Holzboden, Unterbauwaschbecken, braunem Boden und weißer Waschtischplatte in San Francisco
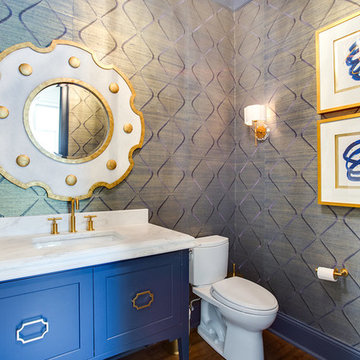
The focal point mirror in this half bath was the inspiration for every detail that went into the room. The beautifully bold mirror was found at a local boutique, the Perfect Touch Home, located in Tuscaloosa, AL. A gold and navy blue color scheme creates a fun, lively feel.
Photography: 205 Photography, Jana Sobel
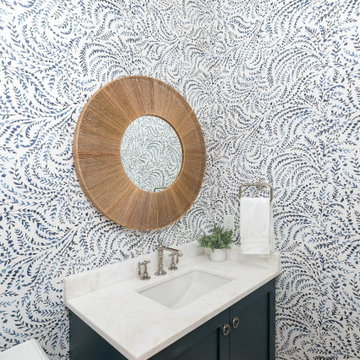
The powder room gave a great opportulty to use this multi- tone blue Serena and Lilly wallpaper withthe custom navy cabinet and statement mirror.
Photography: Patrick Brickman
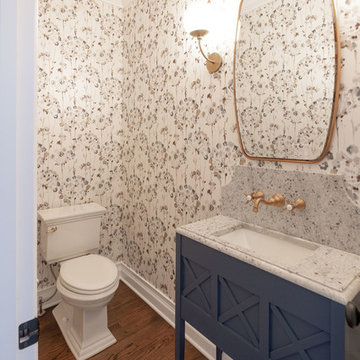
Mittelgroße Country Gästetoilette mit verzierten Schränken, blauen Schränken, Wandtoilette mit Spülkasten, bunten Wänden, Unterbauwaschbecken, braunem Boden und dunklem Holzboden in Chicago
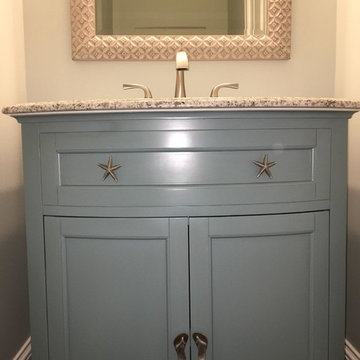
Mittelgroße Maritime Gästetoilette mit Schrankfronten im Shaker-Stil, blauen Schränken, beiger Wandfarbe, dunklem Holzboden, Unterbauwaschbecken und Granit-Waschbecken/Waschtisch in Orange County
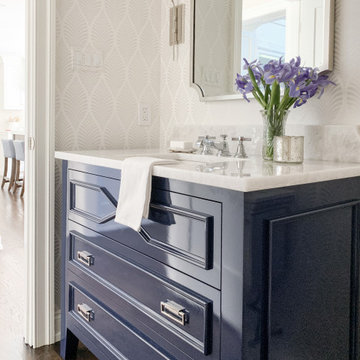
*Please Note: All “related,” “similar,” and “sponsored” products tagged or listed by Houzz are not actual products pictured. They have not been approved by Glenna Stone Interior Design nor any of the professionals credited. For information about our work, please contact info@glennastone.com.

A crisp and bright powder room with a navy blue vanity and brass accents.
Kleine Klassische Gästetoilette mit verzierten Schränken, blauen Schränken, blauer Wandfarbe, dunklem Holzboden, Unterbauwaschbecken, Quarzwerkstein-Waschtisch, braunem Boden, weißer Waschtischplatte, freistehendem Waschtisch und Tapetenwänden in Chicago
Kleine Klassische Gästetoilette mit verzierten Schränken, blauen Schränken, blauer Wandfarbe, dunklem Holzboden, Unterbauwaschbecken, Quarzwerkstein-Waschtisch, braunem Boden, weißer Waschtischplatte, freistehendem Waschtisch und Tapetenwänden in Chicago

This stunning powder room uses blue, white, and gold to create a sleek and contemporary look. It has a deep blue, furniture grade console with a white marble counter. The cream and gold wallpaper highlights the gold faucet and the gold details on the console.
Sleek and contemporary, this beautiful home is located in Villanova, PA. Blue, white and gold are the palette of this transitional design. With custom touches and an emphasis on flow and an open floor plan, the renovation included the kitchen, family room, butler’s pantry, mudroom, two powder rooms and floors.
Rudloff Custom Builders has won Best of Houzz for Customer Service in 2014, 2015 2016, 2017 and 2019. We also were voted Best of Design in 2016, 2017, 2018, 2019 which only 2% of professionals receive. Rudloff Custom Builders has been featured on Houzz in their Kitchen of the Week, What to Know About Using Reclaimed Wood in the Kitchen as well as included in their Bathroom WorkBook article. We are a full service, certified remodeling company that covers all of the Philadelphia suburban area. This business, like most others, developed from a friendship of young entrepreneurs who wanted to make a difference in their clients’ lives, one household at a time. This relationship between partners is much more than a friendship. Edward and Stephen Rudloff are brothers who have renovated and built custom homes together paying close attention to detail. They are carpenters by trade and understand concept and execution. Rudloff Custom Builders will provide services for you with the highest level of professionalism, quality, detail, punctuality and craftsmanship, every step of the way along our journey together.
Specializing in residential construction allows us to connect with our clients early in the design phase to ensure that every detail is captured as you imagined. One stop shopping is essentially what you will receive with Rudloff Custom Builders from design of your project to the construction of your dreams, executed by on-site project managers and skilled craftsmen. Our concept: envision our client’s ideas and make them a reality. Our mission: CREATING LIFETIME RELATIONSHIPS BUILT ON TRUST AND INTEGRITY.
Photo Credit: Linda McManus Images

Spacecrafting Photography
Mittelgroße Klassische Gästetoilette mit verzierten Schränken, blauen Schränken, bunten Wänden, dunklem Holzboden, Unterbauwaschbecken, braunem Boden, bunter Waschtischplatte, Toilette mit Aufsatzspülkasten, Marmor-Waschbecken/Waschtisch, eingebautem Waschtisch und Tapetenwänden in Minneapolis
Mittelgroße Klassische Gästetoilette mit verzierten Schränken, blauen Schränken, bunten Wänden, dunklem Holzboden, Unterbauwaschbecken, braunem Boden, bunter Waschtischplatte, Toilette mit Aufsatzspülkasten, Marmor-Waschbecken/Waschtisch, eingebautem Waschtisch und Tapetenwänden in Minneapolis

Emily Minton Redfield
Kleine Klassische Gästetoilette mit verzierten Schränken, grüner Wandfarbe, dunklem Holzboden, Einbauwaschbecken, Waschtisch aus Holz, blauen Schränken und türkiser Waschtischplatte in St. Louis
Kleine Klassische Gästetoilette mit verzierten Schränken, grüner Wandfarbe, dunklem Holzboden, Einbauwaschbecken, Waschtisch aus Holz, blauen Schränken und türkiser Waschtischplatte in St. Louis

This stunning powder room uses blue, white, and gold to create a sleek and contemporary look. It has a deep blue, furniture grade console with a white marble counter. The cream and gold wallpaper highlights the gold faucet and the gold details on the console.
Sleek and contemporary, this beautiful home is located in Villanova, PA. Blue, white and gold are the palette of this transitional design. With custom touches and an emphasis on flow and an open floor plan, the renovation included the kitchen, family room, butler’s pantry, mudroom, two powder rooms and floors.
Rudloff Custom Builders has won Best of Houzz for Customer Service in 2014, 2015 2016, 2017 and 2019. We also were voted Best of Design in 2016, 2017, 2018, 2019 which only 2% of professionals receive. Rudloff Custom Builders has been featured on Houzz in their Kitchen of the Week, What to Know About Using Reclaimed Wood in the Kitchen as well as included in their Bathroom WorkBook article. We are a full service, certified remodeling company that covers all of the Philadelphia suburban area. This business, like most others, developed from a friendship of young entrepreneurs who wanted to make a difference in their clients’ lives, one household at a time. This relationship between partners is much more than a friendship. Edward and Stephen Rudloff are brothers who have renovated and built custom homes together paying close attention to detail. They are carpenters by trade and understand concept and execution. Rudloff Custom Builders will provide services for you with the highest level of professionalism, quality, detail, punctuality and craftsmanship, every step of the way along our journey together.
Specializing in residential construction allows us to connect with our clients early in the design phase to ensure that every detail is captured as you imagined. One stop shopping is essentially what you will receive with Rudloff Custom Builders from design of your project to the construction of your dreams, executed by on-site project managers and skilled craftsmen. Our concept: envision our client’s ideas and make them a reality. Our mission: CREATING LIFETIME RELATIONSHIPS BUILT ON TRUST AND INTEGRITY.
Photo Credit: Linda McManus Images
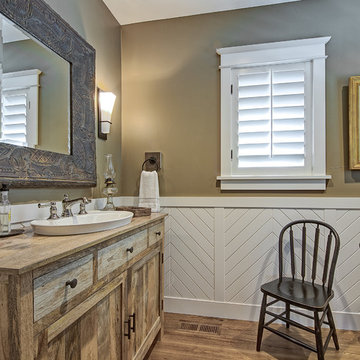
Klassische Gästetoilette mit blauen Schränken, brauner Wandfarbe, dunklem Holzboden, Einbauwaschbecken, Waschtisch aus Holz, braunem Boden und brauner Waschtischplatte in Denver
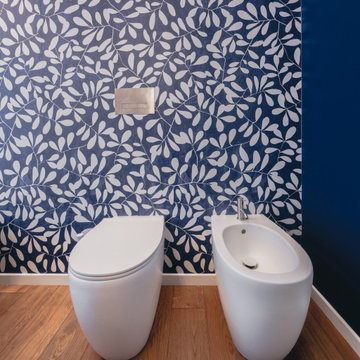
Un stanza da bagno elegante e bicolore. Il bianco e blu due colori decisi e contrastanti..
Sanitari Globo, vasca Brera, lavabo Antonio Lupi, mobile realizzato su misura da falegname, rivestimento di Cotto D'Este, Lampade Beba di Sforzin.
Foto di Simone Marulli
Gästetoilette mit blauen Schränken und dunklem Holzboden Ideen und Design
1