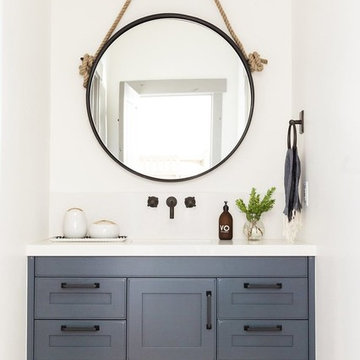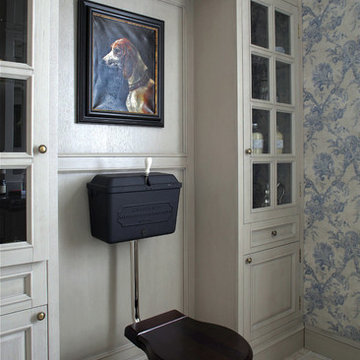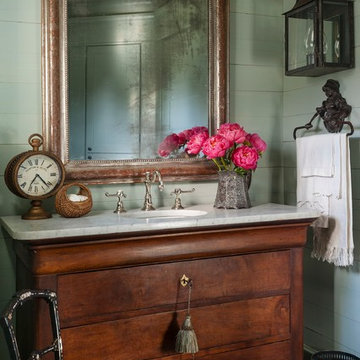Gästetoilette mit grauen Schränken und dunklen Holzschränken Ideen und Design
Suche verfeinern:
Budget
Sortieren nach:Heute beliebt
1 – 20 von 7.871 Fotos
1 von 3

This project was not only full of many bathrooms but also many different aesthetics. The goals were fourfold, create a new master suite, update the basement bath, add a new powder bath and my favorite, make them all completely different aesthetics.
Primary Bath-This was originally a small 60SF full bath sandwiched in between closets and walls of built-in cabinetry that blossomed into a 130SF, five-piece primary suite. This room was to be focused on a transitional aesthetic that would be adorned with Calcutta gold marble, gold fixtures and matte black geometric tile arrangements.
Powder Bath-A new addition to the home leans more on the traditional side of the transitional movement using moody blues and greens accented with brass. A fun play was the asymmetry of the 3-light sconce brings the aesthetic more to the modern side of transitional. My favorite element in the space, however, is the green, pink black and white deco tile on the floor whose colors are reflected in the details of the Australian wallpaper.
Hall Bath-Looking to touch on the home's 70's roots, we went for a mid-mod fresh update. Black Calcutta floors, linear-stacked porcelain tile, mixed woods and strong black and white accents. The green tile may be the star but the matte white ribbed tiles in the shower and behind the vanity are the true unsung heroes.

Klassische Gästetoilette mit Schrankfronten mit vertiefter Füllung, grauen Schränken, weißen Fliesen, dunklem Holzboden, Aufsatzwaschbecken, braunem Boden, weißer Waschtischplatte und freistehendem Waschtisch in Dallas

This beautiful transitional powder room with wainscot paneling and wallpaper was transformed from a 1990's raspberry pink and ornate room. The space now breathes and feels so much larger. The vanity was a custom piece using an old chest of drawers. We removed the feet and added the custom metal base. The original hardware was then painted to match the base.

Mittelgroße Klassische Gästetoilette mit verzierten Schränken, dunklen Holzschränken, Toilette mit Aufsatzspülkasten, schwarzen Fliesen, Porzellanfliesen, weißer Wandfarbe, Zementfliesen für Boden, Unterbauwaschbecken, gefliestem Waschtisch, weißem Boden und weißer Waschtischplatte in Los Angeles

Klassische Gästetoilette mit grauen Schränken, weißer Wandfarbe und beigem Boden in Salt Lake City

Автор проекта Павел Бурмакин
Фотограф Сергей Моргунов
Klassische Gästetoilette mit grauen Schränken, Wandtoilette mit Spülkasten, blauer Wandfarbe und beigem Boden in Moskau
Klassische Gästetoilette mit grauen Schränken, Wandtoilette mit Spülkasten, blauer Wandfarbe und beigem Boden in Moskau

Mid-Century Gästetoilette mit flächenbündigen Schrankfronten, dunklen Holzschränken, Wandtoilette mit Spülkasten, weißer Wandfarbe, Waschtischkonsole, schwarzem Boden, weißer Waschtischplatte, eingebautem Waschtisch und Tapetenwänden in Los Angeles

This 1966 contemporary home was completely renovated into a beautiful, functional home with an up-to-date floor plan more fitting for the way families live today. Removing all of the existing kitchen walls created the open concept floor plan. Adding an addition to the back of the house extended the family room. The first floor was also reconfigured to add a mudroom/laundry room and the first floor powder room was transformed into a full bath. A true master suite with spa inspired bath and walk-in closet was made possible by reconfiguring the existing space and adding an addition to the front of the house.

Photo by Michael Biondo
Moderne Gästetoilette mit Wandtoilette, flächenbündigen Schrankfronten, grauen Schränken, grauen Fliesen, weißer Wandfarbe, Waschtischkonsole und braunem Boden in New York
Moderne Gästetoilette mit Wandtoilette, flächenbündigen Schrankfronten, grauen Schränken, grauen Fliesen, weißer Wandfarbe, Waschtischkonsole und braunem Boden in New York

Mike Schwartz
Kleine Moderne Gästetoilette mit dunklen Holzschränken, farbigen Fliesen, bunten Wänden, Unterbauwaschbecken, offenen Schränken, Steinplatten, Marmor-Waschbecken/Waschtisch und beiger Waschtischplatte in Chicago
Kleine Moderne Gästetoilette mit dunklen Holzschränken, farbigen Fliesen, bunten Wänden, Unterbauwaschbecken, offenen Schränken, Steinplatten, Marmor-Waschbecken/Waschtisch und beiger Waschtischplatte in Chicago

Photography: Werner Straube
Kleine Klassische Gästetoilette mit grauen Schränken, schwarzer Wandfarbe, Unterbauwaschbecken, Marmor-Waschbecken/Waschtisch, Schrankfronten mit vertiefter Füllung und weißer Waschtischplatte in Chicago
Kleine Klassische Gästetoilette mit grauen Schränken, schwarzer Wandfarbe, Unterbauwaschbecken, Marmor-Waschbecken/Waschtisch, Schrankfronten mit vertiefter Füllung und weißer Waschtischplatte in Chicago

High Res Media
Mittelgroße Mediterrane Gästetoilette mit Einbauwaschbecken, farbigen Fliesen, weißer Wandfarbe, Terrakottaboden, dunklen Holzschränken, Keramikfliesen und beiger Waschtischplatte in Phoenix
Mittelgroße Mediterrane Gästetoilette mit Einbauwaschbecken, farbigen Fliesen, weißer Wandfarbe, Terrakottaboden, dunklen Holzschränken, Keramikfliesen und beiger Waschtischplatte in Phoenix

Gästetoilette mit Unterbauwaschbecken, verzierten Schränken, dunklen Holzschränken, grüner Wandfarbe und weißer Waschtischplatte in Houston

Discover the epitome of sophistication in the heart of Agoura Hills with our featured 4,600-square-foot contemporary home remodel; this residence beautifully redefines modern living.
Entrusted with our client’s vision, we transformed this space into an open-concept marvel, seamlessly connecting the kitchen, dining, and family areas. The result is an inclusive environment where various activities coexist harmoniously. The newly crafted kitchen, adorned with custom brass inlays on the wood hood and high-contrast finishes, steals the spotlight. A generously sized island featuring a floating walnut bar countertop takes center stage, becoming the heart of family gatherings.
As you explore further, the family room and powder bath emanate a captivating dark, moody glam, injecting an exclusive touch into these meticulously curated spaces. Experience the allure of contemporary design and sophisticated living in this Agoura Hills gem.
Photographer: Public 311

Moderne Gästetoilette mit flächenbündigen Schrankfronten, dunklen Holzschränken, Aufsatzwaschbecken, grauem Boden, grauer Waschtischplatte und schwebendem Waschtisch in Sonstige

A 'hidden gem' within this home. It is dressed in a soft lavender wallcovering and the dynamic amethyst mirror is the star of this little space. Its golden accents are mimicked in the crystal door knob and satin oro-brass facet that tops a re-purposed antiqued dresser, turned vanity.

Recreation
Contemporary Style
Kleine Moderne Gästetoilette mit flächenbündigen Schrankfronten, grauen Schränken, Toilette mit Aufsatzspülkasten, weißen Fliesen, Keramikfliesen, weißer Wandfarbe, dunklem Holzboden, Granit-Waschbecken/Waschtisch, braunem Boden, weißer Waschtischplatte und schwebendem Waschtisch in Seattle
Kleine Moderne Gästetoilette mit flächenbündigen Schrankfronten, grauen Schränken, Toilette mit Aufsatzspülkasten, weißen Fliesen, Keramikfliesen, weißer Wandfarbe, dunklem Holzboden, Granit-Waschbecken/Waschtisch, braunem Boden, weißer Waschtischplatte und schwebendem Waschtisch in Seattle

Kasia Karska Design is a design-build firm located in the heart of the Vail Valley and Colorado Rocky Mountains. The design and build process should feel effortless and enjoyable. Our strengths at KKD lie in our comprehensive approach. We understand that when our clients look for someone to design and build their dream home, there are many options for them to choose from.
With nearly 25 years of experience, we understand the key factors that create a successful building project.
-Seamless Service – we handle both the design and construction in-house
-Constant Communication in all phases of the design and build
-A unique home that is a perfect reflection of you
-In-depth understanding of your requirements
-Multi-faceted approach with additional studies in the traditions of Vaastu Shastra and Feng Shui Eastern design principles
Because each home is entirely tailored to the individual client, they are all one-of-a-kind and entirely unique. We get to know our clients well and encourage them to be an active part of the design process in order to build their custom home. One driving factor as to why our clients seek us out is the fact that we handle all phases of the home design and build. There is no challenge too big because we have the tools and the motivation to build your custom home. At Kasia Karska Design, we focus on the details; and, being a women-run business gives us the advantage of being empathetic throughout the entire process. Thanks to our approach, many clients have trusted us with the design and build of their homes.
If you’re ready to build a home that’s unique to your lifestyle, goals, and vision, Kasia Karska Design’s doors are always open. We look forward to helping you design and build the home of your dreams, your own personal sanctuary.

Mittelgroße Klassische Gästetoilette mit dunklen Holzschränken, Wandtoilette mit Spülkasten, weißen Fliesen, Keramikfliesen, grauer Wandfarbe, Aufsatzwaschbecken, schwarzem Boden, weißer Waschtischplatte, eingebautem Waschtisch und Tapetenwänden in Philadelphia

Kleine Moderne Gästetoilette mit flächenbündigen Schrankfronten, dunklen Holzschränken, Toilette mit Aufsatzspülkasten, weißer Wandfarbe, Fliesen in Holzoptik, Aufsatzwaschbecken, Quarzwerkstein-Waschtisch, braunem Boden, grauer Waschtischplatte, schwebendem Waschtisch und Tapetenwänden in Minneapolis
Gästetoilette mit grauen Schränken und dunklen Holzschränken Ideen und Design
1