Gästetoilette mit Kassettenfronten und dunklen Holzschränken Ideen und Design
Suche verfeinern:
Budget
Sortieren nach:Heute beliebt
1 – 20 von 141 Fotos
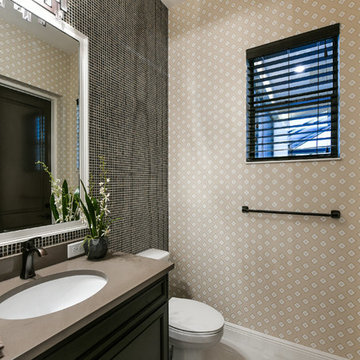
Tideland
CATAMARAN SERIES - 65' HOME SITES
Base Price: $599,000
Living Area: 3,426 SF
Description: 2 Levels 3 Bedroom 3.5 Bath Den Bonus Room Lanai 3 Car Garage
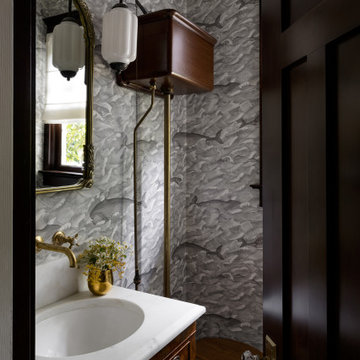
Photography by Miranda Estes
Kleine Rustikale Gästetoilette mit Kassettenfronten, dunklen Holzschränken, Wandtoilette mit Spülkasten, grauer Wandfarbe, Keramikboden, Unterbauwaschbecken, Marmor-Waschbecken/Waschtisch, weißer Waschtischplatte, eingebautem Waschtisch und Tapetenwänden in Seattle
Kleine Rustikale Gästetoilette mit Kassettenfronten, dunklen Holzschränken, Wandtoilette mit Spülkasten, grauer Wandfarbe, Keramikboden, Unterbauwaschbecken, Marmor-Waschbecken/Waschtisch, weißer Waschtischplatte, eingebautem Waschtisch und Tapetenwänden in Seattle
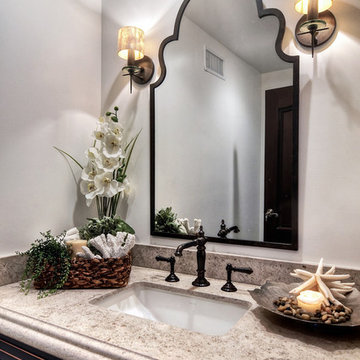
Mittelgroße Mediterrane Gästetoilette mit Kassettenfronten, dunklen Holzschränken, weißer Wandfarbe und Unterbauwaschbecken in Los Angeles

The homeowner chose an interesting zebra patterned wallpaper for this powder room.
Kleine Eklektische Gästetoilette mit Unterbauwaschbecken, dunklen Holzschränken, Marmor-Waschbecken/Waschtisch, Wandtoilette mit Spülkasten, Kassettenfronten, braunem Holzboden, roter Wandfarbe und weißer Waschtischplatte in Philadelphia
Kleine Eklektische Gästetoilette mit Unterbauwaschbecken, dunklen Holzschränken, Marmor-Waschbecken/Waschtisch, Wandtoilette mit Spülkasten, Kassettenfronten, braunem Holzboden, roter Wandfarbe und weißer Waschtischplatte in Philadelphia
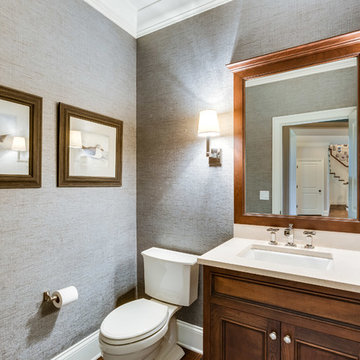
Brad Meese
Kleine Klassische Gästetoilette mit Kassettenfronten, dunklen Holzschränken, Wandtoilette mit Spülkasten, grauer Wandfarbe, dunklem Holzboden, Unterbauwaschbecken, Quarzwerkstein-Waschtisch, braunem Boden und weißer Waschtischplatte in Chicago
Kleine Klassische Gästetoilette mit Kassettenfronten, dunklen Holzschränken, Wandtoilette mit Spülkasten, grauer Wandfarbe, dunklem Holzboden, Unterbauwaschbecken, Quarzwerkstein-Waschtisch, braunem Boden und weißer Waschtischplatte in Chicago
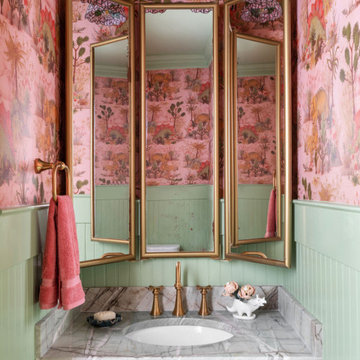
Eklektische Gästetoilette mit Kassettenfronten, dunklen Holzschränken, bunten Wänden, Unterbauwaschbecken, grauer Waschtischplatte, eingebautem Waschtisch, vertäfelten Wänden und Tapetenwänden in Atlanta

Custom built reeded walnut floating vanity with custom built in ledge sink and backsplash out of marble.
Kleine Moderne Gästetoilette mit Kassettenfronten, dunklen Holzschränken, Toilette mit Aufsatzspülkasten, blauen Fliesen, Marmorfliesen, blauer Wandfarbe, Porzellan-Bodenfliesen, Trogwaschbecken, Marmor-Waschbecken/Waschtisch, braunem Boden, blauer Waschtischplatte und schwebendem Waschtisch in Salt Lake City
Kleine Moderne Gästetoilette mit Kassettenfronten, dunklen Holzschränken, Toilette mit Aufsatzspülkasten, blauen Fliesen, Marmorfliesen, blauer Wandfarbe, Porzellan-Bodenfliesen, Trogwaschbecken, Marmor-Waschbecken/Waschtisch, braunem Boden, blauer Waschtischplatte und schwebendem Waschtisch in Salt Lake City

Mittelgroße Moderne Gästetoilette mit Kassettenfronten, dunklen Holzschränken, Wandtoilette, beigen Fliesen, Keramikfliesen, blauer Wandfarbe, Unterbauwaschbecken, beigem Boden, weißer Waschtischplatte und schwebendem Waschtisch in Bordeaux
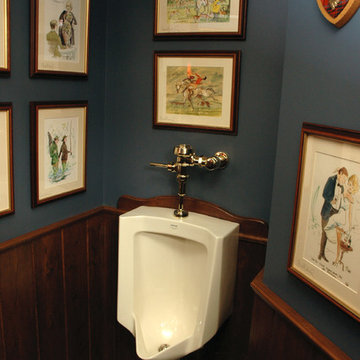
English-style pub that Her Majesty would be proud of. An authentic bar (straight from England) was the starting point for the design, then the areas beyond that include several vignette-style sitting areas, a den with a rustic fireplace, a wine cellar, a kitchenette, two bathrooms, an even a hidden home gym.
Neal's Design Remodel
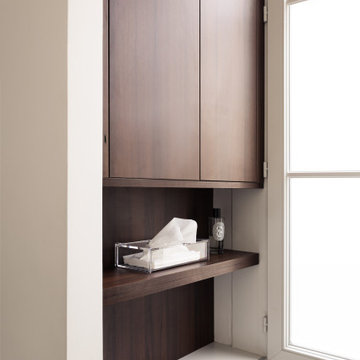
Conformément aux souhaits des clients, nous avons ajouté un WC dans la salle de bain. Dans les toilettes invités, c'est la superbe vasque en terrazzo qui capte l'attention.
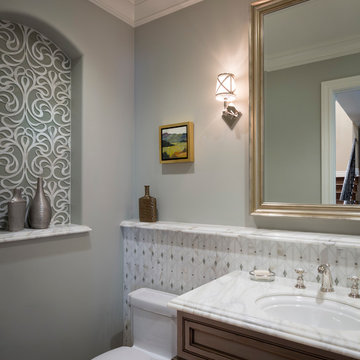
Step inside this stunning refined traditional home designed by our Lafayette studio. The luxurious interior seamlessly blends French country and classic design elements with contemporary touches, resulting in a timeless and sophisticated aesthetic. From the soft beige walls to the intricate detailing, every aspect of this home exudes elegance and warmth. The sophisticated living spaces feature inviting colors, high-end finishes, and impeccable attention to detail, making this home the perfect haven for relaxation and entertainment. Explore the photos to see how we transformed this stunning property into a true forever home.
---
Project by Douglah Designs. Their Lafayette-based design-build studio serves San Francisco's East Bay areas, including Orinda, Moraga, Walnut Creek, Danville, Alamo Oaks, Diablo, Dublin, Pleasanton, Berkeley, Oakland, and Piedmont.
For more about Douglah Designs, click here: http://douglahdesigns.com/
To learn more about this project, see here: https://douglahdesigns.com/featured-portfolio/european-charm/
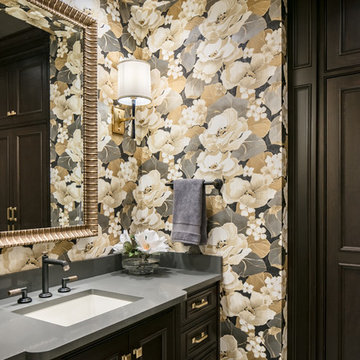
The owners of this beautiful Johnson County home wanted to refresh their lower level powder room as well as create a new space for storing outdoor clothes and shoes.
Arlene Ladegaard and the Design Connection, Inc. team assisted with the transformation in this space with two distinct purposes as part of a much larger project on the first floor remodel in their home.
The knockout floral wallpaper in the powder room is the big wow! The homeowners also requested a large floor to ceiling cabinet for the storage area. To enhance the allure of this small space, the design team installed a Java-finish custom vanity with quartz countertops and high-end plumbing fixtures and sconces. Design Connection, Inc. provided; custom-cabinets, wallpaper, plumbing fixtures, a handmade custom mirror from a local company, lighting fixtures, installation of all materials and project management.
![[Paul] - Rénovation d'une salle de bain dans une maison des années 70](https://st.hzcdn.com/fimgs/aff15b280502b390_9207-w360-h360-b0-p0--.jpg)
Détail de la robinetterie couleur laiton pour apporter une touche de vintage
Kleine Moderne Gästetoilette mit Kassettenfronten, dunklen Holzschränken, blauen Fliesen, Keramikfliesen, blauer Wandfarbe, Marmorboden, Waschtischkonsole, Mineralwerkstoff-Waschtisch, blauem Boden, weißer Waschtischplatte, schwebendem Waschtisch und Wandtoilette in Paris
Kleine Moderne Gästetoilette mit Kassettenfronten, dunklen Holzschränken, blauen Fliesen, Keramikfliesen, blauer Wandfarbe, Marmorboden, Waschtischkonsole, Mineralwerkstoff-Waschtisch, blauem Boden, weißer Waschtischplatte, schwebendem Waschtisch und Wandtoilette in Paris

Mike Schmidt
Mittelgroße Klassische Gästetoilette mit Kassettenfronten, dunklen Holzschränken, grauer Wandfarbe, Marmorboden, Aufsatzwaschbecken, Waschtisch aus Holz, grauem Boden und brauner Waschtischplatte in Seattle
Mittelgroße Klassische Gästetoilette mit Kassettenfronten, dunklen Holzschränken, grauer Wandfarbe, Marmorboden, Aufsatzwaschbecken, Waschtisch aus Holz, grauem Boden und brauner Waschtischplatte in Seattle
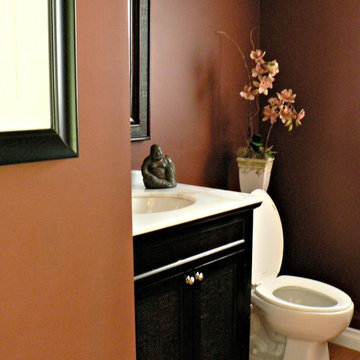
- Install bathroom vanity
- Install new toilet, sink, faucet, towel racks, toilet paper holder
- Install laminate flooring
- Paint
- Floor & ceiling moulding
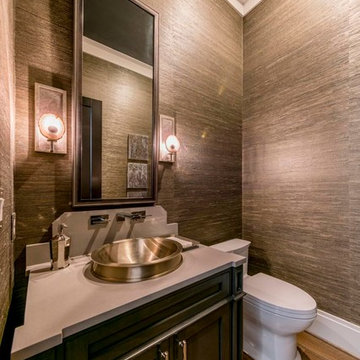
Mittelgroße Klassische Gästetoilette mit Kassettenfronten, dunklen Holzschränken, Toilette mit Aufsatzspülkasten, beiger Wandfarbe, hellem Holzboden, Aufsatzwaschbecken, Quarzit-Waschtisch und beigem Boden in Dallas
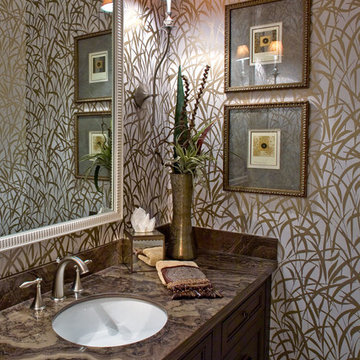
Lori Hamilton Photography
Mittelgroße Klassische Gästetoilette mit Unterbauwaschbecken, Kassettenfronten, dunklen Holzschränken, Marmor-Waschbecken/Waschtisch, Wandtoilette mit Spülkasten und bunten Wänden in Miami
Mittelgroße Klassische Gästetoilette mit Unterbauwaschbecken, Kassettenfronten, dunklen Holzschränken, Marmor-Waschbecken/Waschtisch, Wandtoilette mit Spülkasten und bunten Wänden in Miami
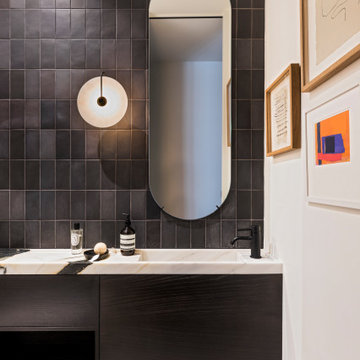
Photo : Romain Ricard
Mittelgroße Gästetoilette mit Kassettenfronten, dunklen Holzschränken, Wandtoilette, schwarzen Fliesen, Keramikfliesen, weißer Wandfarbe, Keramikboden, Waschtischkonsole, Marmor-Waschbecken/Waschtisch, beigem Boden, weißer Waschtischplatte und schwebendem Waschtisch in Paris
Mittelgroße Gästetoilette mit Kassettenfronten, dunklen Holzschränken, Wandtoilette, schwarzen Fliesen, Keramikfliesen, weißer Wandfarbe, Keramikboden, Waschtischkonsole, Marmor-Waschbecken/Waschtisch, beigem Boden, weißer Waschtischplatte und schwebendem Waschtisch in Paris

Creating a vanity from an antique chest keeps the vintage charm of the home intact.
Klassische Gästetoilette mit Kassettenfronten, dunklen Holzschränken, Bidet, bunten Wänden, Marmorboden, Einbauwaschbecken, Marmor-Waschbecken/Waschtisch, grünem Boden, weißer Waschtischplatte, freistehendem Waschtisch und Tapetenwänden in Seattle
Klassische Gästetoilette mit Kassettenfronten, dunklen Holzschränken, Bidet, bunten Wänden, Marmorboden, Einbauwaschbecken, Marmor-Waschbecken/Waschtisch, grünem Boden, weißer Waschtischplatte, freistehendem Waschtisch und Tapetenwänden in Seattle

The owners of this beautiful Johnson County home wanted to refresh their lower level powder room as well as create a new space for storing outdoor clothes and shoes.
Arlene Ladegaard and the Design Connection, Inc. team assisted with the transformation in this space with two distinct purposes as part of a much larger project on the first floor remodel in their home.
The knockout floral wallpaper in the powder room is the big wow! The homeowners also requested a large floor to ceiling cabinet for the storage area. To enhance the allure of this small space, the design team installed a Java-finish custom vanity with quartz countertops and high-end plumbing fixtures and sconces. Design Connection, Inc. provided; custom-cabinets, wallpaper, plumbing fixtures, a handmade custom mirror from a local company, lighting fixtures, installation of all materials and project management.
Gästetoilette mit Kassettenfronten und dunklen Holzschränken Ideen und Design
1