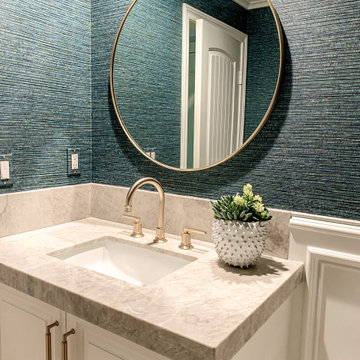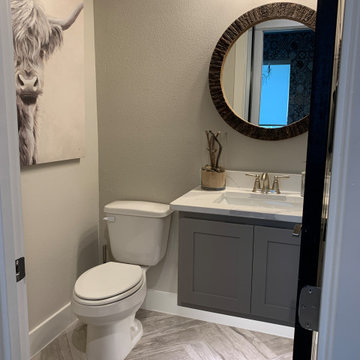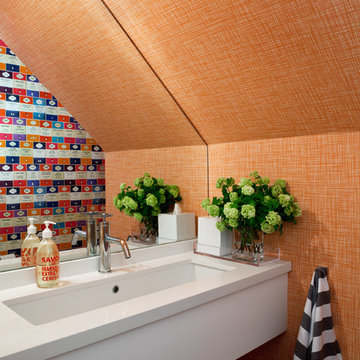Gästetoilette mit Quarzit-Waschtisch und Edelstahl-Waschbecken/Waschtisch Ideen und Design
Suche verfeinern:
Budget
Sortieren nach:Heute beliebt
1 – 20 von 1.763 Fotos
1 von 3

Kleine Moderne Gästetoilette mit flächenbündigen Schrankfronten, blauen Schränken, Wandtoilette mit Spülkasten, weißen Fliesen, beiger Wandfarbe, Unterbauwaschbecken, Quarzit-Waschtisch und weißer Waschtischplatte in Austin

This guest bath is a fun mix of color and style. Blue custom cabinets were used with lovely hand painted tiles.
Kleine Mediterrane Gästetoilette mit flächenbündigen Schrankfronten, blauen Schränken, beigen Fliesen, Quarzit-Waschtisch, beiger Waschtischplatte und eingebautem Waschtisch in San Diego
Kleine Mediterrane Gästetoilette mit flächenbündigen Schrankfronten, blauen Schränken, beigen Fliesen, Quarzit-Waschtisch, beiger Waschtischplatte und eingebautem Waschtisch in San Diego

Kleine Maritime Gästetoilette mit Schrankfronten mit vertiefter Füllung, weißen Schränken, Wandtoilette mit Spülkasten, blauer Wandfarbe, hellem Holzboden, Einbauwaschbecken, Quarzit-Waschtisch, weißer Waschtischplatte, freistehendem Waschtisch und Holzdielenwänden in Seattle

This project began with an entire penthouse floor of open raw space which the clients had the opportunity to section off the piece that suited them the best for their needs and desires. As the design firm on the space, LK Design was intricately involved in determining the borders of the space and the way the floor plan would be laid out. Taking advantage of the southwest corner of the floor, we were able to incorporate three large balconies, tremendous views, excellent light and a layout that was open and spacious. There is a large master suite with two large dressing rooms/closets, two additional bedrooms, one and a half additional bathrooms, an office space, hearth room and media room, as well as the large kitchen with oversized island, butler's pantry and large open living room. The clients are not traditional in their taste at all, but going completely modern with simple finishes and furnishings was not their style either. What was produced is a very contemporary space with a lot of visual excitement. Every room has its own distinct aura and yet the whole space flows seamlessly. From the arched cloud structure that floats over the dining room table to the cathedral type ceiling box over the kitchen island to the barrel ceiling in the master bedroom, LK Design created many features that are unique and help define each space. At the same time, the open living space is tied together with stone columns and built-in cabinetry which are repeated throughout that space. Comfort, luxury and beauty were the key factors in selecting furnishings for the clients. The goal was to provide furniture that complimented the space without fighting it.

Mittelgroße Klassische Gästetoilette mit Schrankfronten im Shaker-Stil, hellen Holzschränken, grauen Fliesen, Keramikfliesen, Aufsatzwaschbecken, Quarzit-Waschtisch, grauer Waschtischplatte, schwebendem Waschtisch, grauer Wandfarbe und schwarzem Boden in Austin

Kleine Moderne Gästetoilette mit weißen Schränken, Quarzit-Waschtisch, eingebautem Waschtisch und Tapetenwänden in Orange County

Kleine Klassische Gästetoilette mit Schrankfronten im Shaker-Stil, grauen Schränken, Quarzit-Waschtisch, weißer Waschtischplatte und schwebendem Waschtisch

Kleine Klassische Gästetoilette mit verzierten Schränken, schwarzen Schränken, Keramikfliesen, weißer Wandfarbe, Keramikboden, Unterbauwaschbecken, Quarzit-Waschtisch, braunem Boden, weißer Waschtischplatte und freistehendem Waschtisch in Miami

Mittelgroße Moderne Gästetoilette mit flächenbündigen Schrankfronten, schwarzen Schränken, grauer Wandfarbe, Porzellan-Bodenfliesen, Einbauwaschbecken, Quarzit-Waschtisch, beigem Boden, weißer Waschtischplatte und schwebendem Waschtisch in Calgary

Kleine Mid-Century Gästetoilette mit flächenbündigen Schrankfronten, hellen Holzschränken, Wandtoilette mit Spülkasten, weißer Wandfarbe, dunklem Holzboden, Aufsatzwaschbecken, Quarzit-Waschtisch, braunem Boden, weißer Waschtischplatte, freistehendem Waschtisch und Tapetenwänden in Minneapolis

Transitional moody powder room incorporating classic pieces to achieve an elegant and timeless design.
Kleine Klassische Gästetoilette mit Schrankfronten im Shaker-Stil, weißen Schränken, Wandtoilette mit Spülkasten, grauer Wandfarbe, Keramikboden, Unterbauwaschbecken, Quarzit-Waschtisch, weißem Boden, grauer Waschtischplatte und freistehendem Waschtisch in Detroit
Kleine Klassische Gästetoilette mit Schrankfronten im Shaker-Stil, weißen Schränken, Wandtoilette mit Spülkasten, grauer Wandfarbe, Keramikboden, Unterbauwaschbecken, Quarzit-Waschtisch, weißem Boden, grauer Waschtischplatte und freistehendem Waschtisch in Detroit

Split shower to accommodate a washer and dryer. Small but functional!
Mittelgroße Moderne Gästetoilette mit flächenbündigen Schrankfronten, weißen Schränken, Toilette mit Aufsatzspülkasten, weißen Fliesen, Porzellanfliesen, weißer Wandfarbe, Porzellan-Bodenfliesen, Aufsatzwaschbecken, Quarzit-Waschtisch, schwarzem Boden, weißer Waschtischplatte und schwebendem Waschtisch in New York
Mittelgroße Moderne Gästetoilette mit flächenbündigen Schrankfronten, weißen Schränken, Toilette mit Aufsatzspülkasten, weißen Fliesen, Porzellanfliesen, weißer Wandfarbe, Porzellan-Bodenfliesen, Aufsatzwaschbecken, Quarzit-Waschtisch, schwarzem Boden, weißer Waschtischplatte und schwebendem Waschtisch in New York

Soft blue tones make a statement in the new powder room.
Mittelgroße Klassische Gästetoilette mit Schrankfronten mit vertiefter Füllung, blauen Schränken, Wandtoilette mit Spülkasten, blauer Wandfarbe, Unterbauwaschbecken, Quarzit-Waschtisch und weißer Waschtischplatte in Minneapolis
Mittelgroße Klassische Gästetoilette mit Schrankfronten mit vertiefter Füllung, blauen Schränken, Wandtoilette mit Spülkasten, blauer Wandfarbe, Unterbauwaschbecken, Quarzit-Waschtisch und weißer Waschtischplatte in Minneapolis

As you can see the prevailing color in this powder room is white. Thanks to the white color, the room is literally filled with light and looks welcoming, light, clean, and spacious.
Traditionally, the floor is decorated in darker color that greatly contrasts with the snow white walls and ceiling. The oval mirror above the wall-mounted sink creates a magic atmosphere in this powder room thanks to both its size and its unusual form.
Looking for unusual interior design ideas for your home to stand out? Contact our outstanding interior designers and make your home look impressive!

Interior Designer: Simons Design Studio
Builder: Magleby Construction
Photography: Allison Niccum
Landhaus Gästetoilette mit verzierten Schränken, hellen Holzschränken, Wandtoilette mit Spülkasten, grauer Wandfarbe, Unterbauwaschbecken, weißem Boden, weißer Waschtischplatte und Quarzit-Waschtisch in Salt Lake City
Landhaus Gästetoilette mit verzierten Schränken, hellen Holzschränken, Wandtoilette mit Spülkasten, grauer Wandfarbe, Unterbauwaschbecken, weißem Boden, weißer Waschtischplatte und Quarzit-Waschtisch in Salt Lake City

Quick Pic Tours
Kleine Klassische Gästetoilette mit Schrankfronten im Shaker-Stil, grauen Schränken, Wandtoilette mit Spülkasten, beigen Fliesen, Metrofliesen, beiger Wandfarbe, hellem Holzboden, Unterbauwaschbecken, Quarzit-Waschtisch, braunem Boden und weißer Waschtischplatte in Salt Lake City
Kleine Klassische Gästetoilette mit Schrankfronten im Shaker-Stil, grauen Schränken, Wandtoilette mit Spülkasten, beigen Fliesen, Metrofliesen, beiger Wandfarbe, hellem Holzboden, Unterbauwaschbecken, Quarzit-Waschtisch, braunem Boden und weißer Waschtischplatte in Salt Lake City

Kleine Klassische Gästetoilette mit Schrankfronten im Shaker-Stil, weißen Schränken, Wandtoilette mit Spülkasten, blauer Wandfarbe, dunklem Holzboden, Unterbauwaschbecken, Quarzit-Waschtisch, braunem Boden und weißer Waschtischplatte in Grand Rapids

Updated Spec Home: Basement Bathroom
In our Updated Spec Home: Basement Bath, we reveal the newest addition to my mom and sister’s home – a half bath in the Basement. Since they were spending so much time in their Basement Family Room, the need to add a bath on that level quickly became apparent. Fortunately, they had unfinished storage area we could borrow from to make a nice size 8′ x 5′ bath.
Working with a Budget and a Sister
We were working with a budget, but as usual, my sister and I blew the budget on this awesome patterned tile flooring. (Don’t worry design clients – I can stick to a budget when my sister is not around to be a bad influence!). With that said, I do think this flooring makes a great focal point for the bath and worth the expense!
On the Walls
We painted the walls Sherwin Williams Sea Salt (SW6204). Then, we brought in lots of interest and color with this gorgeous acrylic wrapped canvas art and oversized decorative medallions.
All of the plumbing fixtures, lighting and vanity were purchased at a local big box store. We were able to find streamlined options that work great in the space. We used brushed nickel as a light and airy metal option.
As you can see this Updated Spec Home: Basement Bath is a functional and fabulous addition to this gorgeous home. Be sure to check out these other Powder Baths we have designed (here and here).
And That’s a Wrap!
Unless my mom and sister build an addition, we have come to the end of our blog series Updated Spec Home. I hope you have enjoyed this series as much as I enjoyed being a part of making this Spec House a warm, inviting, and gorgeous home for two of my very favorite people!

Moderne Gästetoilette mit flächenbündigen Schrankfronten, weißen Schränken, Unterbauwaschbecken, Quarzit-Waschtisch und oranger Wandfarbe in Toronto

Cesar Rubio
Mittelgroße Moderne Gästetoilette mit bunten Wänden, braunem Holzboden, Wandwaschbecken, Quarzit-Waschtisch, beigem Boden und weißer Waschtischplatte in San Francisco
Mittelgroße Moderne Gästetoilette mit bunten Wänden, braunem Holzboden, Wandwaschbecken, Quarzit-Waschtisch, beigem Boden und weißer Waschtischplatte in San Francisco
Gästetoilette mit Quarzit-Waschtisch und Edelstahl-Waschbecken/Waschtisch Ideen und Design
1