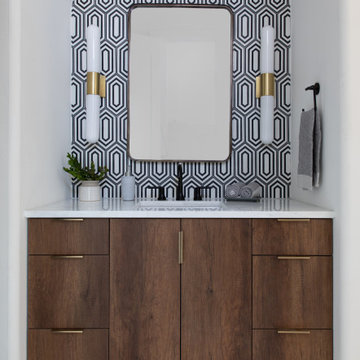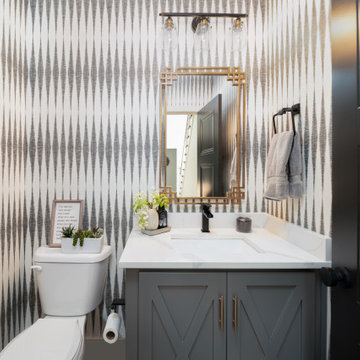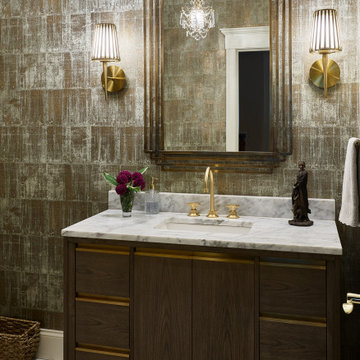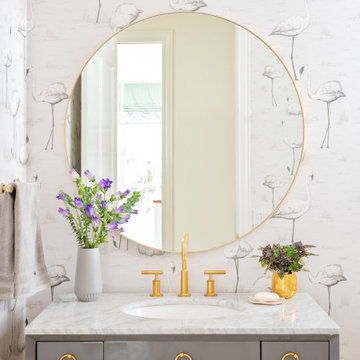Gästetoilette
Suche verfeinern:
Budget
Sortieren nach:Heute beliebt
81 – 100 von 4.344 Fotos
1 von 2

A custom arched built-in, gilded light fixtures, serene blue walls, and Arabian-style tile. These subtle yet impactful details combine to transform this classic powder room into a jewel-box space.

Kleine Klassische Gästetoilette mit flächenbündigen Schrankfronten, hellbraunen Holzschränken, Toilette mit Aufsatzspülkasten, weißen Fliesen, Keramikfliesen, brauner Wandfarbe, Keramikboden, Aufsatzwaschbecken, Kalkstein-Waschbecken/Waschtisch, buntem Boden, brauner Waschtischplatte, eingebautem Waschtisch und Tapetenwänden in Bilbao

Kleine Moderne Gästetoilette mit Wandtoilette, schwarzen Fliesen, bunten Wänden, Schieferboden, Marmor-Waschbecken/Waschtisch, grauem Boden, schwarzer Waschtischplatte und eingebautem Waschtisch in London

A corroded pipe in the 2nd floor bathroom was the original prompt to begin extensive updates on this 109 year old heritage home in Elbow Park. This craftsman home was build in 1912 and consisted of scattered design ideas that lacked continuity. In order to steward the original character and design of this home while creating effective new layouts, we found ourselves faced with extensive challenges including electrical upgrades, flooring height differences, and wall changes. This home now features a timeless kitchen, site finished oak hardwood through out, 2 updated bathrooms, and a staircase relocation to improve traffic flow. The opportunity to repurpose exterior brick that was salvaged during a 1960 addition to the home provided charming new backsplash in the kitchen and walk in pantry.

Our Austin studio gave this home a fresh, modern look with printed wallpaper, statement lights, and clean-lined elegance.
Photography Credits: Molly Culver
---
Project designed by Sara Barney’s Austin interior design studio BANDD DESIGN. They serve the entire Austin area and its surrounding towns, with an emphasis on Round Rock, Lake Travis, West Lake Hills, and Tarrytown.
For more about BANDD DESIGN, click here: https://bandddesign.com/
To learn more about this project, click here: https://bandddesign.com/modern-interior-design-austin/

Klassische Gästetoilette mit Schrankfronten mit vertiefter Füllung, grauen Schränken, bunten Wänden, Unterbauwaschbecken, Quarzwerkstein-Waschtisch, bunter Waschtischplatte, eingebautem Waschtisch und Tapetenwänden in Louisville

Mittelgroße Klassische Gästetoilette mit Schrankfronten mit vertiefter Füllung, grauen Schränken, schwarzer Wandfarbe, Trogwaschbecken, Marmor-Waschbecken/Waschtisch, schwarzer Waschtischplatte und eingebautem Waschtisch in Houston

This powder room features a dark, hex tile as well as a reclaimed wood ceiling and vanity. The vanity has a black and gold marble countertop, as well as a gold round wall mirror and a gold light fixture.

Klassische Gästetoilette mit Keramikboden, eingebautem Waschtisch und Tapetenwänden in Boston

This 4,500 sq ft basement in Long Island is high on luxe, style, and fun. It has a full gym, golf simulator, arcade room, home theater, bar, full bath, storage, and an entry mud area. The palette is tight with a wood tile pattern to define areas and keep the space integrated. We used an open floor plan but still kept each space defined. The golf simulator ceiling is deep blue to simulate the night sky. It works with the room/doors that are integrated into the paneling — on shiplap and blue. We also added lights on the shuffleboard and integrated inset gym mirrors into the shiplap. We integrated ductwork and HVAC into the columns and ceiling, a brass foot rail at the bar, and pop-up chargers and a USB in the theater and the bar. The center arm of the theater seats can be raised for cuddling. LED lights have been added to the stone at the threshold of the arcade, and the games in the arcade are turned on with a light switch.
---
Project designed by Long Island interior design studio Annette Jaffe Interiors. They serve Long Island including the Hamptons, as well as NYC, the tri-state area, and Boca Raton, FL.
For more about Annette Jaffe Interiors, click here:
https://annettejaffeinteriors.com/
To learn more about this project, click here:
https://annettejaffeinteriors.com/basement-entertainment-renovation-long-island/

Kleine Klassische Gästetoilette mit Schrankfronten im Shaker-Stil, weißen Schränken, Wandtoilette mit Spülkasten, oranger Wandfarbe, Unterbauwaschbecken, Marmor-Waschbecken/Waschtisch, schwarzer Waschtischplatte, eingebautem Waschtisch und vertäfelten Wänden in Charlotte

Klassische Gästetoilette mit schwarzen Schränken, Wandtoilette mit Spülkasten, bunten Wänden, Mosaik-Bodenfliesen, Unterbauwaschbecken, Quarzwerkstein-Waschtisch, buntem Boden, weißer Waschtischplatte, eingebautem Waschtisch und Tapetenwänden in Dallas

A multi use room - this is not only a powder room but also a laundry. My clients wanted to hide the utilitarian aspect of the room so the washer and dryer are hidden behind cabinet doors.

This small guest bathroom gets its coastal vibe from the subtle grasscloth wallpaper. A navy blue vanity with brass hardware continues the blue accent color throughout this home.

Un aseo que hace las veces de caja de luz, y que divide los dos dormitorios infantiles.
Kleine Industrial Gästetoilette mit weißen Schränken, Toilette mit Aufsatzspülkasten, weißen Fliesen, Keramikfliesen, weißer Wandfarbe, Keramikboden, Aufsatzwaschbecken, Marmor-Waschbecken/Waschtisch, blauem Boden, weißer Waschtischplatte und eingebautem Waschtisch in Valencia
Kleine Industrial Gästetoilette mit weißen Schränken, Toilette mit Aufsatzspülkasten, weißen Fliesen, Keramikfliesen, weißer Wandfarbe, Keramikboden, Aufsatzwaschbecken, Marmor-Waschbecken/Waschtisch, blauem Boden, weißer Waschtischplatte und eingebautem Waschtisch in Valencia

Our St. Pete studio designed this stunning home in a Greek Mediterranean style to create the best of Florida waterfront living. We started with a neutral palette and added pops of bright blue to recreate the hues of the ocean in the interiors. Every room is carefully curated to ensure a smooth flow and feel, including the luxurious bathroom, which evokes a calm, soothing vibe. All the bedrooms are decorated to ensure they blend well with the rest of the home's decor. The large outdoor pool is another beautiful highlight which immediately puts one in a relaxing holiday mood!
---
Pamela Harvey Interiors offers interior design services in St. Petersburg and Tampa, and throughout Florida's Suncoast area, from Tarpon Springs to Naples, including Bradenton, Lakewood Ranch, and Sarasota.
For more about Pamela Harvey Interiors, see here: https://www.pamelaharveyinteriors.com/
To learn more about this project, see here: https://www.pamelaharveyinteriors.com/portfolio-galleries/waterfront-home-tampa-fl

Mittelgroße Klassische Gästetoilette mit weißer Wandfarbe, braunem Holzboden, Unterbauwaschbecken, Marmor-Waschbecken/Waschtisch, braunem Boden, weißer Waschtischplatte und eingebautem Waschtisch in Orange County

Kleine Rustikale Gästetoilette mit Schrankfronten im Shaker-Stil, hellbraunen Holzschränken, Wandtoilette mit Spülkasten, gelber Wandfarbe, Schieferboden, integriertem Waschbecken, buntem Boden, weißer Waschtischplatte, eingebautem Waschtisch und vertäfelten Wänden in Los Angeles

Interior Design: Rosen Kelly Conway Architecture & Design
Architecture: Rosen Kelly Conway Architecture & Design
Contractor: R. Keller Construction, Co.
Custom Cabinetry: Custom Creations
Marble: Atlas Marble
Art & Venetian Plaster: Alternative Interiors
Tile: Virtue Tile Design
Fixtures: WaterWorks
Photographer: Mike Van Tassell

Powder room with exquisite wall paper
Mittelgroße Maritime Gästetoilette mit weißen Schränken, Wandtoilette, Marmorfliesen, braunem Holzboden, Unterbauwaschbecken, Marmor-Waschbecken/Waschtisch, grauer Waschtischplatte, eingebautem Waschtisch und Tapetenwänden in Sydney
Mittelgroße Maritime Gästetoilette mit weißen Schränken, Wandtoilette, Marmorfliesen, braunem Holzboden, Unterbauwaschbecken, Marmor-Waschbecken/Waschtisch, grauer Waschtischplatte, eingebautem Waschtisch und Tapetenwänden in Sydney
5