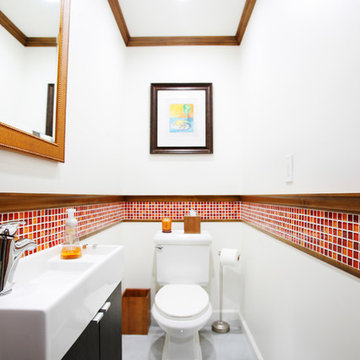Gästetoilette mit flächenbündigen Schrankfronten und roten Fliesen Ideen und Design
Suche verfeinern:
Budget
Sortieren nach:Heute beliebt
1 – 20 von 43 Fotos
1 von 3

Conceived of as a C-shaped house with a small private courtyard and a large private rear yard, this new house maximizes the floor area available to build on this smaller Palo Alto lot. An Accessory Dwelling Unit (ADU) integrated into the main structure gave a floor area bonus. For now, it will be used for visiting relatives. One challenge of this design was keeping a low profile and proportional design while still meeting the FEMA flood plain requirement that the finished floor start about 3′ above grade.
The new house has four bedrooms (including the attached ADU), a separate family room with a window seat, a music room, a prayer room, and a large living space that opens to the private small courtyard as well as a large covered patio at the rear. Mature trees around the perimeter of the lot were preserved, and new ones planted, for private indoor-outdoor living.
C-shaped house, New home, ADU, Palo Alto, CA, courtyard,
KA Project Team: John Klopf, AIA, Angela Todorova, Lucie Danigo
Structural Engineer: ZFA Structural Engineers
Landscape Architect: Outer Space Landscape Architects
Contractor: Coast to Coast Development
Photography: ©2023 Mariko Reed
Year Completed: 2022
Location: Palo Alto, CA
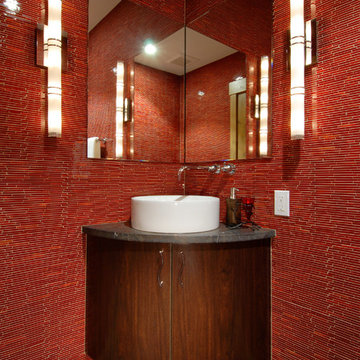
Moderne Gästetoilette mit Aufsatzwaschbecken, flächenbündigen Schrankfronten, dunklen Holzschränken und roten Fliesen in Denver

A dramatic powder room features a glossy red crackle finish by Bravura Finishes. Ann Sacks mosaic tile covers the countertop and runs from floor to ceiling.
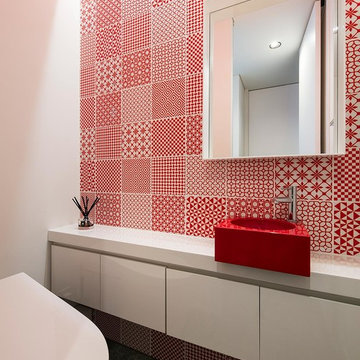
アクセントカラーとして壁面のタイルや洗面ボウルに赤を用いたレストルーム。
Moderne Gästetoilette mit flächenbündigen Schrankfronten, weißen Schränken, roten Fliesen, weißer Wandfarbe, Aufsatzwaschbecken, grauem Boden und roter Waschtischplatte
Moderne Gästetoilette mit flächenbündigen Schrankfronten, weißen Schränken, roten Fliesen, weißer Wandfarbe, Aufsatzwaschbecken, grauem Boden und roter Waschtischplatte
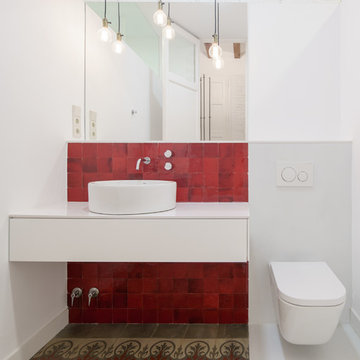
Architect: Joanquin Anton
Interior Design: Violette Bay
Photography: Marco Ambrosini
Mittelgroße Mediterrane Gästetoilette mit flächenbündigen Schrankfronten, weißen Schränken, Wandtoilette, roten Fliesen, weißer Wandfarbe, Aufsatzwaschbecken, Mosaikfliesen und buntem Boden in Barcelona
Mittelgroße Mediterrane Gästetoilette mit flächenbündigen Schrankfronten, weißen Schränken, Wandtoilette, roten Fliesen, weißer Wandfarbe, Aufsatzwaschbecken, Mosaikfliesen und buntem Boden in Barcelona

Kleine Klassische Gästetoilette mit flächenbündigen Schrankfronten, schwarzen Schränken, roten Fliesen, Steinfliesen, beiger Wandfarbe, Travertin, Aufsatzwaschbecken, Onyx-Waschbecken/Waschtisch und beigem Boden in Sonstige
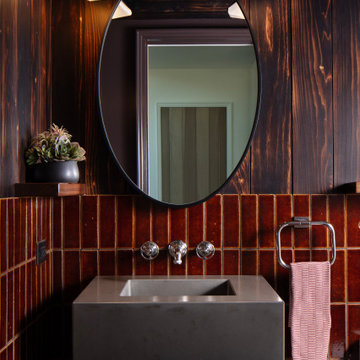
Country Gästetoilette mit flächenbündigen Schrankfronten, hellbraunen Holzschränken, roten Fliesen, brauner Wandfarbe, integriertem Waschbecken, grauer Waschtischplatte und Holzwänden in Richmond
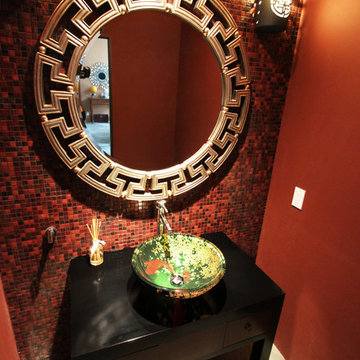
Asian powder room with Hakatai mosaic glass tile wall as backdrop, Asian vanity with Koi vessel sink, modern faucet in bamboo shape, Asian wall sconces and dramatic golden mirror. Floor is polished concrete.
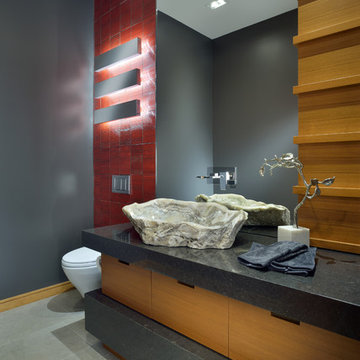
The horizontal linear elements of the vanity, light fixtures and tile texture are repeated to evoke Frank Lloyd Wright’s Prairie Style use of long low lines. The bulkiness of the solid surface material nicely balances the mass of the reclaimed stone sink.
Arnal Photography
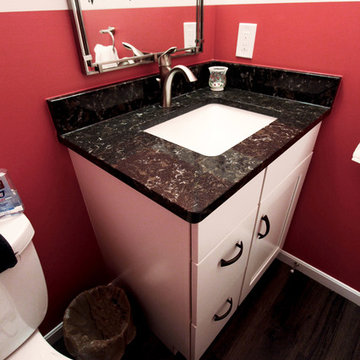
In this powder room we installed Waypoint 650S Painted Linen vanity with Eternia Westbury Quartz on the countertop. Kohler Caxton Rectangular sink in biscuit. Possini Bath Light in Deco Nickel with Feiss Decorative Mirror.
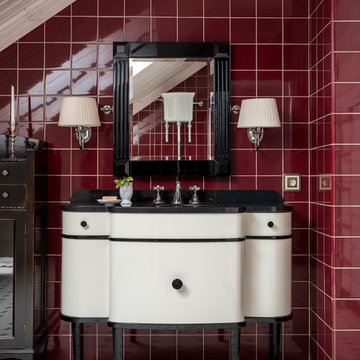
Евгений Кулибаба
Klassische Gästetoilette mit roten Fliesen, Keramikfliesen, Zementfliesen für Boden, Marmor-Waschbecken/Waschtisch, weißem Boden, schwarzer Waschtischplatte, flächenbündigen Schrankfronten und weißen Schränken in Moskau
Klassische Gästetoilette mit roten Fliesen, Keramikfliesen, Zementfliesen für Boden, Marmor-Waschbecken/Waschtisch, weißem Boden, schwarzer Waschtischplatte, flächenbündigen Schrankfronten und weißen Schränken in Moskau
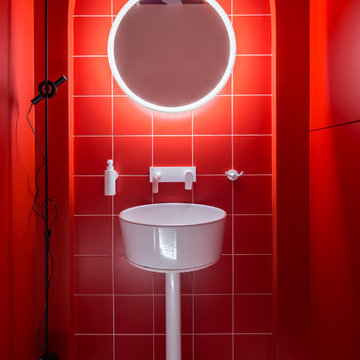
Фотосъемка интерьера квартиры творческого человека, Hoffman House, Киев.
Общая площадь: 105 м2
Год реализации: 2018
Дизайн интерьера: Юлия Кульгавая, Ирина Чуб
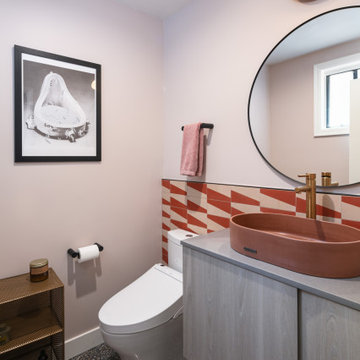
The downstairs powder room has a 4' hand painted cement tile wall with the same black Terrazzo flooring continuing from the kitchen area.
A wall mounted vanity with custom fabricated slab top and a concrete vessel sink on top.
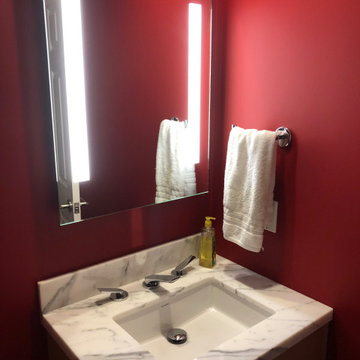
Moderne Gästetoilette mit flächenbündigen Schrankfronten, hellen Holzschränken, roten Fliesen, Quarzwerkstein-Waschtisch, weißer Waschtischplatte und schwebendem Waschtisch in San Francisco
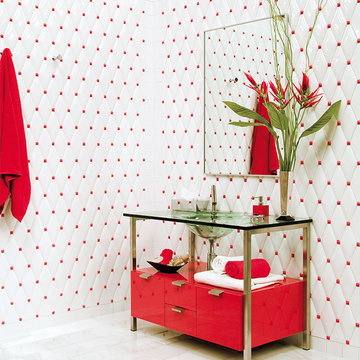
Mittelgroße Moderne Gästetoilette mit flächenbündigen Schrankfronten, roten Schränken, roten Fliesen, weißen Fliesen, Porzellanfliesen, bunten Wänden, Marmorboden, Unterbauwaschbecken, Glaswaschbecken/Glaswaschtisch und weißem Boden in Washington, D.C.
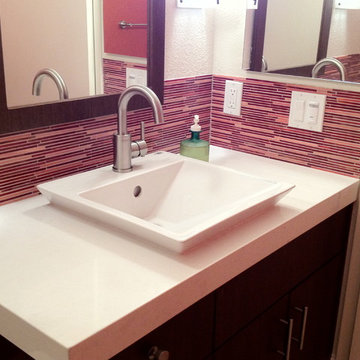
Kleine Moderne Gästetoilette mit Aufsatzwaschbecken, flächenbündigen Schrankfronten, dunklen Holzschränken, Quarzwerkstein-Waschtisch, Wandtoilette mit Spülkasten, roten Fliesen, Stäbchenfliesen und Porzellan-Bodenfliesen in San Francisco

The downstairs powder room has a 4' hand painted cement tile wall with the same black Terrazzo flooring continuing from the kitchen area.
A wall mounted vanity with custom fabricated slab top and a concrete vessel sink on top.
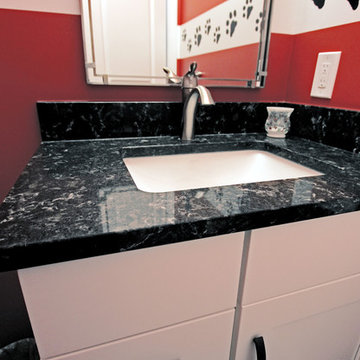
In this powder room we installed Waypoint 650S Painted Linen vanity with Eternia Westbury Quartz on the countertop. Kohler Caxton Rectangular sink in biscuit. Possini Bath Light in Deco Nickel with Feiss Decorative Mirror.
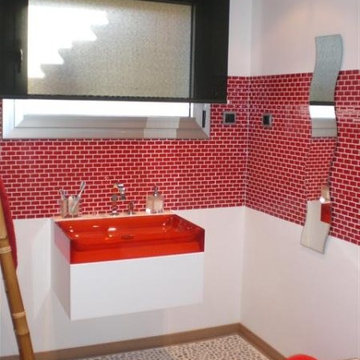
Nice custom home project by Joaquin Fernandez M. Architect in Diamond Architecture.
Kleine Eklektische Gästetoilette mit bunten Wänden, braunem Holzboden, flächenbündigen Schrankfronten, weißen Schränken, Wandtoilette mit Spülkasten, roten Fliesen, Porzellanfliesen, Aufsatzwaschbecken und Quarzwerkstein-Waschtisch in Miami
Kleine Eklektische Gästetoilette mit bunten Wänden, braunem Holzboden, flächenbündigen Schrankfronten, weißen Schränken, Wandtoilette mit Spülkasten, roten Fliesen, Porzellanfliesen, Aufsatzwaschbecken und Quarzwerkstein-Waschtisch in Miami
Gästetoilette mit flächenbündigen Schrankfronten und roten Fliesen Ideen und Design
1
