Gästetoilette mit weißer Wandfarbe und freigelegten Dachbalken Ideen und Design
Suche verfeinern:
Budget
Sortieren nach:Heute beliebt
1 – 20 von 67 Fotos

Kleine Moderne Gästetoilette mit grauen Schränken, Toilette mit Aufsatzspülkasten, grauen Fliesen, weißer Wandfarbe, Unterbauwaschbecken, Quarzwerkstein-Waschtisch, beigem Boden, grüner Waschtischplatte, schwebendem Waschtisch und freigelegten Dachbalken in Sacramento

Light and Airy shiplap bathroom was the dream for this hard working couple. The goal was to totally re-create a space that was both beautiful, that made sense functionally and a place to remind the clients of their vacation time. A peaceful oasis. We knew we wanted to use tile that looks like shiplap. A cost effective way to create a timeless look. By cladding the entire tub shower wall it really looks more like real shiplap planked walls.
The center point of the room is the new window and two new rustic beams. Centered in the beams is the rustic chandelier.
Design by Signature Designs Kitchen Bath
Contractor ADR Design & Remodel
Photos by Gail Owens

Cement tiles
Mittelgroße Maritime Gästetoilette mit flächenbündigen Schrankfronten, Schränken im Used-Look, Toilette mit Aufsatzspülkasten, grauen Fliesen, Zementfliesen, weißer Wandfarbe, Zementfliesen für Boden, Sockelwaschbecken, Quarzwerkstein-Waschtisch, grauem Boden, weißer Waschtischplatte, freistehendem Waschtisch, freigelegten Dachbalken und Wandpaneelen in Hawaii
Mittelgroße Maritime Gästetoilette mit flächenbündigen Schrankfronten, Schränken im Used-Look, Toilette mit Aufsatzspülkasten, grauen Fliesen, Zementfliesen, weißer Wandfarbe, Zementfliesen für Boden, Sockelwaschbecken, Quarzwerkstein-Waschtisch, grauem Boden, weißer Waschtischplatte, freistehendem Waschtisch, freigelegten Dachbalken und Wandpaneelen in Hawaii
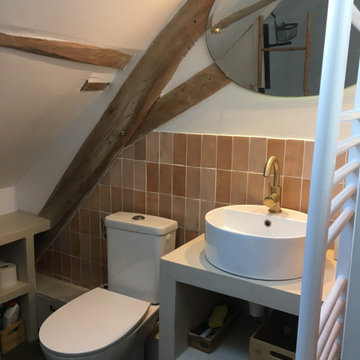
La création d'une salle d'au au premier étage, entre les deux chambres a été un défi en raison de la pente très importante du toit, qui minimise fortement la surface utilisable. La charpente apparente a été décapée, les carreaux de céramique émaillée de la collection Baker street de Leroy-Merlin apportent des nuances chaleureuses.

Although many design trends come and go, it seems that the farmhouse style remains classic. And that’s a good thing, because this is a 100+ year old farmhouse.
This half bathroom was nothing special. It contained a broken, box-store vanity, low ceilings, and boring finishes. So, I came up with a plan to brighten up and bring in its farmhouse roots!
My number one priority was to the raise the ceiling. The rest of our home boasts 9-9 1/2′ ceilings. So, the fact that this ceiling was so low made the bathroom feel out of place. We tore out the drop ceiling to find the original plaster ceiling. But I had a cathedral ceiling on my heart, so we tore it out too and rebuilt the ceiling to follow the pitch of our home.
New deviations of the farmhouse style continue to surface while keeping the style rooted in the past. I kept many the characteristics of the farmhouse style: white walls, white trim, and shiplap. But I poured a little of my personal style into the mix by using a stain on the cabinet, ceiling trim, and beam and added an earthy green to the door.
Small spaces don’t need to settle for a dull, outdated design. Even if you can’t raise the ceiling, there is always untapped potential! Wallpaper, trim details, or artsy tile are all easy ways to add your special signature to any room.
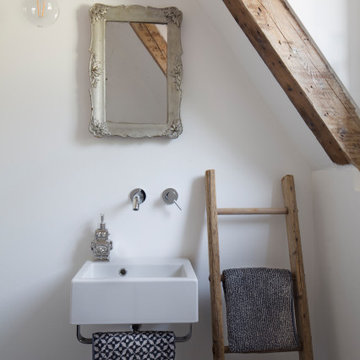
bagno di servizio con piccolo lavandino a sospensione, scla antica come porta asciugameto, travi a vista, specchio di recupero
Mittelgroße Moderne Gästetoilette mit weißer Wandfarbe, Betonboden, grauem Boden, weißer Waschtischplatte, freigelegten Dachbalken, Wandtoilette mit Spülkasten und Wandwaschbecken in Mailand
Mittelgroße Moderne Gästetoilette mit weißer Wandfarbe, Betonboden, grauem Boden, weißer Waschtischplatte, freigelegten Dachbalken, Wandtoilette mit Spülkasten und Wandwaschbecken in Mailand

Kleine Moderne Gästetoilette mit offenen Schränken, grauen Schränken, Toilette mit Aufsatzspülkasten, weißer Wandfarbe, braunem Holzboden, integriertem Waschbecken, grauer Waschtischplatte, eingebautem Waschtisch, freigelegten Dachbalken und Tapetenwänden in Osaka
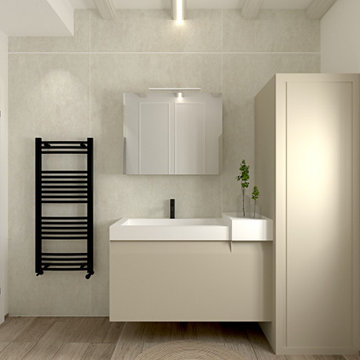
Mittelgroße Klassische Gästetoilette mit flächenbündigen Schrankfronten, beigen Schränken, Wandtoilette, weißen Fliesen, Porzellanfliesen, weißer Wandfarbe, Porzellan-Bodenfliesen, Einbauwaschbecken, Laminat-Waschtisch, beigem Boden, beiger Waschtischplatte, schwebendem Waschtisch, freigelegten Dachbalken und vertäfelten Wänden in Mailand
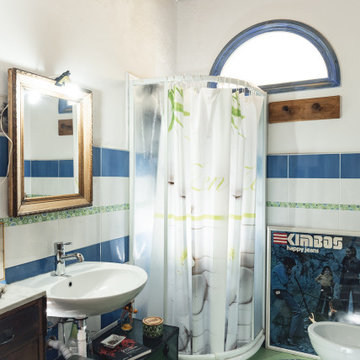
Committente: Studio Immobiliare GR Firenze. Ripresa fotografica: impiego obiettivo 24mm su pieno formato; macchina su treppiedi con allineamento ortogonale dell'inquadratura; impiego luce naturale esistente con l'ausilio di luci flash e luci continue 5400°K. Post-produzione: aggiustamenti base immagine; fusione manuale di livelli con differente esposizione per produrre un'immagine ad alto intervallo dinamico ma realistica; rimozione elementi di disturbo. Obiettivo commerciale: realizzazione fotografie di complemento ad annunci su siti web agenzia immobiliare; pubblicità su social network; pubblicità a stampa (principalmente volantini e pieghevoli).
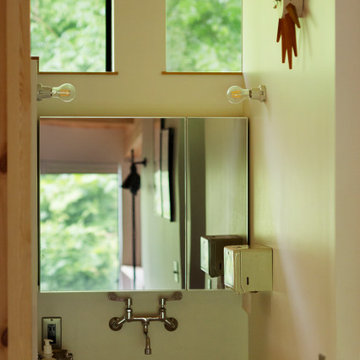
3Fのサブ手洗い。実験用シンクを設置
Kleine Moderne Gästetoilette mit offenen Schränken, weißer Wandfarbe, braunem Holzboden, Wandwaschbecken, schwebendem Waschtisch, freigelegten Dachbalken und Holzdielenwänden in Tokio
Kleine Moderne Gästetoilette mit offenen Schränken, weißer Wandfarbe, braunem Holzboden, Wandwaschbecken, schwebendem Waschtisch, freigelegten Dachbalken und Holzdielenwänden in Tokio
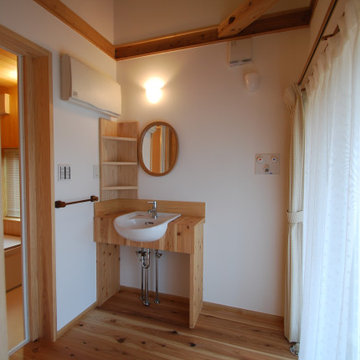
現場制作の洗面台。カーテン越しに勝手口のデッキがあり
洗濯物干し場になっています。
Urige Gästetoilette mit offenen Schränken, hellen Holzschränken, weißer Wandfarbe, braunem Holzboden, Einbauwaschbecken, Waschtisch aus Holz, eingebautem Waschtisch und freigelegten Dachbalken in Sonstige
Urige Gästetoilette mit offenen Schränken, hellen Holzschränken, weißer Wandfarbe, braunem Holzboden, Einbauwaschbecken, Waschtisch aus Holz, eingebautem Waschtisch und freigelegten Dachbalken in Sonstige
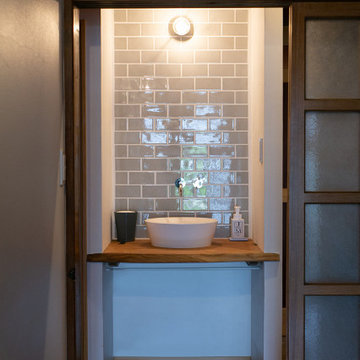
70年という月日を守り続けてきた農家住宅のリノベーション
建築当時の強靭な軸組みを活かし、新しい世代の住まい手の想いのこもったリノベーションとなった
夏は熱がこもり、冬は冷たい隙間風が入る環境から
開口部の改修、断熱工事や気密をはかり
夏は風が通り涼しく、冬は暖炉が燈り暖かい室内環境にした
空間動線は従来人寄せのための二間と奥の間を一体として家族の団欒と仲間と過ごせる動線とした
北側の薄暗く奥まったダイニングキッチンが明るく開放的な造りとなった
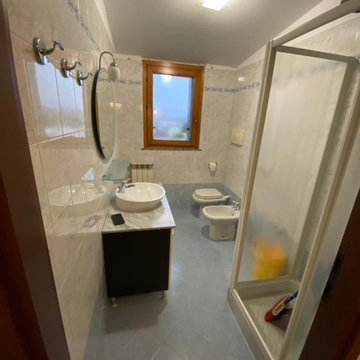
In questa ristrutturazione l'intero spazio è stato rinnovato, dalle piastrelle, alla doccia, etc...
Siamo partiti dallo sgombero del bagno, rimozione sanitari, mobili, e così via, fino al completo sgombero per procedere con le demolizioni, una volta finito di demolire e aver ripristinato l'impianto idraulico, il massetto e aver rasato i muri dove necessario, lo step successivo è stato la posa delle piastrelle.
In questo caso i clienti hanno optato per una scelta uniforme, mantenendo le stesse piastrelle sia per il pavimento che per i muri.
Inoltre una piastrella è stata applicata al mobile del bagno per restaurarlo e recuperarlo.
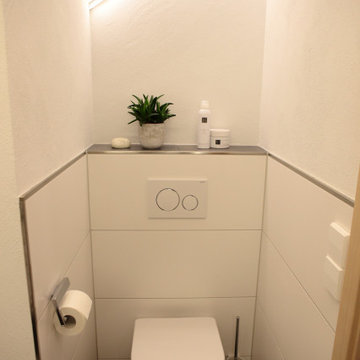
Gästetoilette mit weißen Schränken, Wandtoilette, weißen Fliesen, weißer Wandfarbe, Einbauwaschbecken und freigelegten Dachbalken in Stuttgart
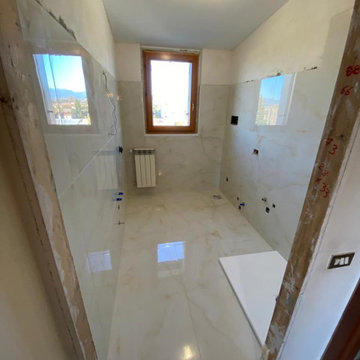
In questa ristrutturazione l'intero spazio è stato rinnovato, dalle piastrelle, alla doccia, etc...
Siamo partiti dallo sgombero del bagno, rimozione sanitari, mobili, e così via, fino al completo sgombero per procedere con le demolizioni, una volta finito di demolire e aver ripristinato l'impianto idraulico, il massetto e aver rasato i muri dove necessario, lo step successivo è stato la posa delle piastrelle.
In questo caso i clienti hanno optato per una scelta uniforme, mantenendo le stesse piastrelle sia per il pavimento che per i muri.
Inoltre una piastrella è stata applicata al mobile del bagno per restaurarlo e recuperarlo.
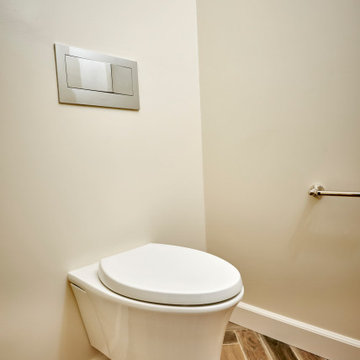
Carlsbad Home
The designer put together a retreat for the whole family. The master bath was completed gutted and reconfigured maximizing the space to be a more functional room. Details added throughout with shiplap, beams and sophistication tile. The kids baths are full of fun details and personality. We also updated the main staircase to give it a fresh new look.
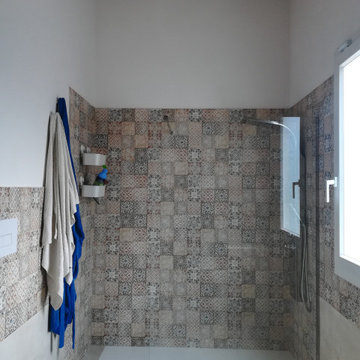
Große Moderne Gästetoilette mit beigen Fliesen, Porzellanfliesen, weißer Wandfarbe, Porzellan-Bodenfliesen, beigem Boden, schwebendem Waschtisch und freigelegten Dachbalken in Catania-Palermo
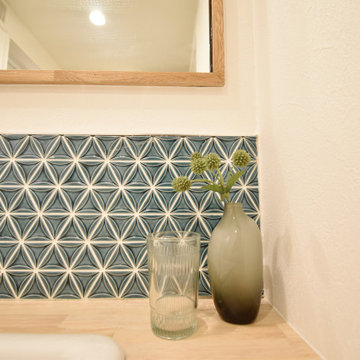
無骨な雰囲気の洗面ボウルと、繊細な模様のタイル。
和柄のような、北欧テキスタイルのような、見る人によって印象の変わるデザインのタイルを採用。
Große Industrial Gästetoilette mit weißer Wandfarbe, dunklem Holzboden, braunem Boden, freigelegten Dachbalken und Tapetenwänden in Sonstige
Große Industrial Gästetoilette mit weißer Wandfarbe, dunklem Holzboden, braunem Boden, freigelegten Dachbalken und Tapetenwänden in Sonstige
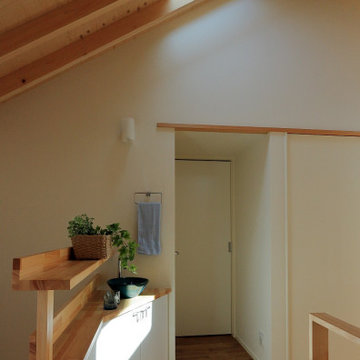
2階廊下に手洗いカウンター。上部にトップライトを配置して清潔感を醸し出します。
Mittelgroße Moderne Gästetoilette mit Kassettenfronten, hellen Holzschränken, weißer Wandfarbe, braunem Holzboden, Aufsatzwaschbecken, Waschtisch aus Holz, beigem Boden, beiger Waschtischplatte, eingebautem Waschtisch, freigelegten Dachbalken und Tapetenwänden in Tokio Peripherie
Mittelgroße Moderne Gästetoilette mit Kassettenfronten, hellen Holzschränken, weißer Wandfarbe, braunem Holzboden, Aufsatzwaschbecken, Waschtisch aus Holz, beigem Boden, beiger Waschtischplatte, eingebautem Waschtisch, freigelegten Dachbalken und Tapetenwänden in Tokio Peripherie
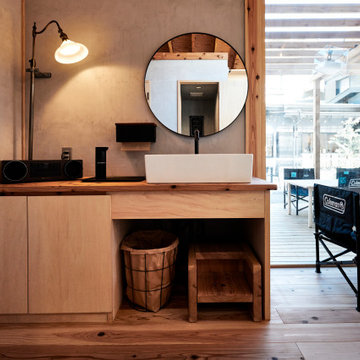
手洗いのカウンターを床板の杉厚板をはぎ継ぎして作りました。大工の手作りは安価な上に自由なデザインが可能なのでオススメです。
Kleine Moderne Gästetoilette mit Kassettenfronten, beigen Schränken, weißen Fliesen, weißer Wandfarbe, braunem Holzboden, Aufsatzwaschbecken, Waschtisch aus Holz, braunem Boden, beiger Waschtischplatte, eingebautem Waschtisch und freigelegten Dachbalken in Sonstige
Kleine Moderne Gästetoilette mit Kassettenfronten, beigen Schränken, weißen Fliesen, weißer Wandfarbe, braunem Holzboden, Aufsatzwaschbecken, Waschtisch aus Holz, braunem Boden, beiger Waschtischplatte, eingebautem Waschtisch und freigelegten Dachbalken in Sonstige
Gästetoilette mit weißer Wandfarbe und freigelegten Dachbalken Ideen und Design
1