Gästetoilette mit freistehendem Waschtisch Ideen und Design
Sortieren nach:Heute beliebt
1 – 20 von 81 Fotos

It’s always a blessing when your clients become friends - and that’s exactly what blossomed out of this two-phase remodel (along with three transformed spaces!). These clients were such a joy to work with and made what, at times, was a challenging job feel seamless. This project consisted of two phases, the first being a reconfiguration and update of their master bathroom, guest bathroom, and hallway closets, and the second a kitchen remodel.
In keeping with the style of the home, we decided to run with what we called “traditional with farmhouse charm” – warm wood tones, cement tile, traditional patterns, and you can’t forget the pops of color! The master bathroom airs on the masculine side with a mostly black, white, and wood color palette, while the powder room is very feminine with pastel colors.
When the bathroom projects were wrapped, it didn’t take long before we moved on to the kitchen. The kitchen already had a nice flow, so we didn’t need to move any plumbing or appliances. Instead, we just gave it the facelift it deserved! We wanted to continue the farmhouse charm and landed on a gorgeous terracotta and ceramic hand-painted tile for the backsplash, concrete look-alike quartz countertops, and two-toned cabinets while keeping the existing hardwood floors. We also removed some upper cabinets that blocked the view from the kitchen into the dining and living room area, resulting in a coveted open concept floor plan.
Our clients have always loved to entertain, but now with the remodel complete, they are hosting more than ever, enjoying every second they have in their home.
---
Project designed by interior design studio Kimberlee Marie Interiors. They serve the Seattle metro area including Seattle, Bellevue, Kirkland, Medina, Clyde Hill, and Hunts Point.
For more about Kimberlee Marie Interiors, see here: https://www.kimberleemarie.com/
To learn more about this project, see here
https://www.kimberleemarie.com/kirkland-remodel-1

When the house was purchased, someone had lowered the ceiling with gyp board. We re-designed it with a coffer that looked original to the house. The antique stand for the vessel sink was sourced from an antique store in Berkeley CA. The flooring was replaced with traditional 1" hex tile.

Spacecrafting Photography
Klassische Gästetoilette mit beiger Wandfarbe, Unterbauwaschbecken, grauer Waschtischplatte, schwarzen Schränken, Marmor-Waschbecken/Waschtisch, Tapetenwänden, verzierten Schränken und freistehendem Waschtisch in Minneapolis
Klassische Gästetoilette mit beiger Wandfarbe, Unterbauwaschbecken, grauer Waschtischplatte, schwarzen Schränken, Marmor-Waschbecken/Waschtisch, Tapetenwänden, verzierten Schränken und freistehendem Waschtisch in Minneapolis

Art Deco Inspired Powder Room
Kleine Klassische Gästetoilette mit verzierten Schränken, dunklen Holzschränken, Wandtoilette mit Spülkasten, beigen Fliesen, Metrofliesen, Unterbauwaschbecken, Onyx-Waschbecken/Waschtisch, Porzellan-Bodenfliesen, bunten Wänden, freistehendem Waschtisch, Tapetenwänden, weißem Boden und beiger Waschtischplatte in New York
Kleine Klassische Gästetoilette mit verzierten Schränken, dunklen Holzschränken, Wandtoilette mit Spülkasten, beigen Fliesen, Metrofliesen, Unterbauwaschbecken, Onyx-Waschbecken/Waschtisch, Porzellan-Bodenfliesen, bunten Wänden, freistehendem Waschtisch, Tapetenwänden, weißem Boden und beiger Waschtischplatte in New York
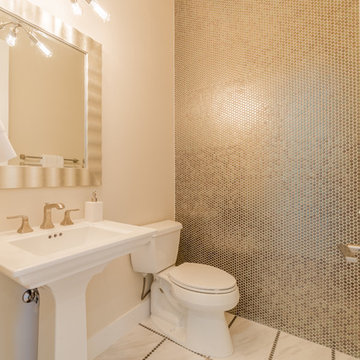
Mittelgroße Klassische Gästetoilette mit Toilette mit Aufsatzspülkasten, Sockelwaschbecken, Schrankfronten mit vertiefter Füllung, weißen Schränken, weißer Wandfarbe, Quarzwerkstein-Waschtisch, weißem Boden und freistehendem Waschtisch in Sacramento
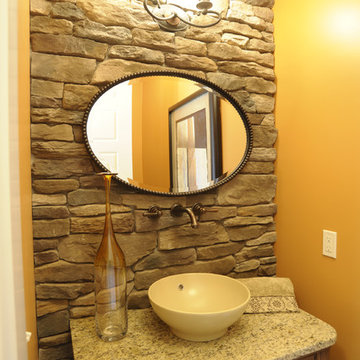
Klassische Gästetoilette mit verzierten Schränken, hellbraunen Holzschränken, Steinplatten, oranger Wandfarbe, Aufsatzwaschbecken, bunter Waschtischplatte und freistehendem Waschtisch in Kolumbus

Mittelgroße Klassische Gästetoilette mit verzierten Schränken, blauen Schränken, beiger Wandfarbe, hellem Holzboden, Unterbauwaschbecken, Marmor-Waschbecken/Waschtisch, braunem Boden, bunter Waschtischplatte, freistehendem Waschtisch und Tapetenwänden in Charleston
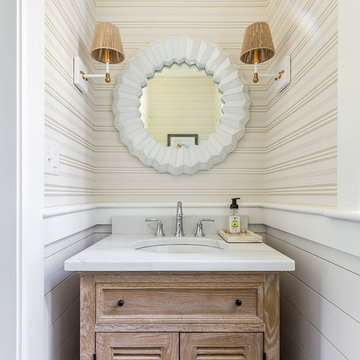
Happy to see this little gem recently be selected from around the world as one of the ‘50 Picture-Perfect Powder Rooms’ on Houzz.
•
Whole Home Renovation + Addition, 1879 Built Home
Wellesley, MA
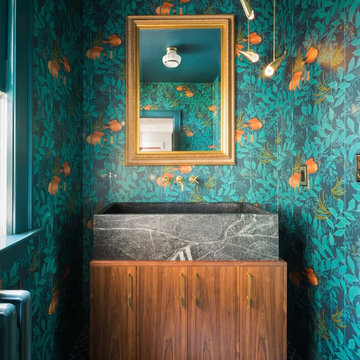
Custom interior design led to the creation of this vivid underwater-themed bathroom
Trent Bell Photography
Klassische Gästetoilette mit flächenbündigen Schrankfronten, hellbraunen Holzschränken, bunten Wänden, Aufsatzwaschbecken, blauem Boden, Granit-Waschbecken/Waschtisch, grauer Waschtischplatte und freistehendem Waschtisch in Portland Maine
Klassische Gästetoilette mit flächenbündigen Schrankfronten, hellbraunen Holzschränken, bunten Wänden, Aufsatzwaschbecken, blauem Boden, Granit-Waschbecken/Waschtisch, grauer Waschtischplatte und freistehendem Waschtisch in Portland Maine

Mittelgroße Urige Gästetoilette mit weißen Schränken, Toilette mit Aufsatzspülkasten, roter Wandfarbe, Sockelwaschbecken, freistehendem Waschtisch, vertäfelten Wänden, Laminat und buntem Boden in Sonstige

Mittelgroße Moderne Gästetoilette mit grauer Wandfarbe, Unterbauwaschbecken, schwarzer Waschtischplatte, schwarzen Schränken, Wandtoilette mit Spülkasten, Granit-Waschbecken/Waschtisch, freistehendem Waschtisch und vertäfelten Wänden in Dallas

This powder bathroom design was for Vicki Gunvalson of the Real Housewives of Orange County. The vanity came from Home Goods a few years ago and VG did not want to replace it, so I had Peter Bolton refinish it and give it new life through paint and a little added burlap to hide the interior of the open doors. The wall sconce light fixtures and Spanish hand painted mirror were another great antique store find here in San Diego.
Interior Design by Leanne Michael
Custom Wall & Vanity Finish by Peter Bolton
Photography by Gail Owens
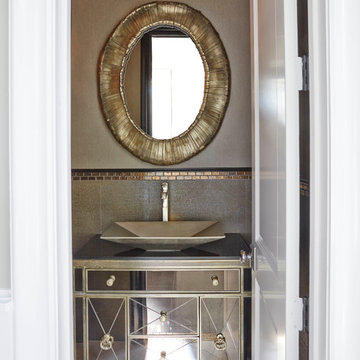
Glamour and Modern details collide in this powder bath. The gold, oval mirror adds texture to a very sleek mirrored vanity. Copper and brass tones mix along mosaic trim that lines a sparkled metallic tiled backsplash.
This space sparkles! Its an unexpected surprise to the contrasting black and white of this modern home.
Erika Barczak, By Design Interiors, Inc.
Photo Credit: Michael Kaskel www.kaskelphoto.com
Builder: Roy Van Den Heuvel, Brand R Construction
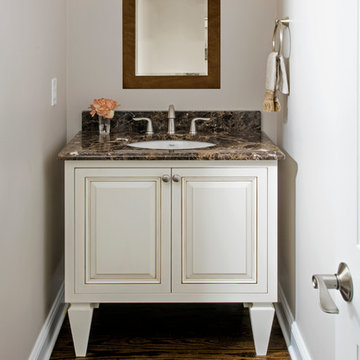
Custom Painted and Glazed Powder Room Vanity with Marble Countertop and Stiletto Feet.
Mittelgroße Klassische Gästetoilette mit verzierten Schränken, weißen Schränken, Wandtoilette mit Spülkasten, grauer Wandfarbe, dunklem Holzboden, Unterbauwaschbecken, Marmor-Waschbecken/Waschtisch, braunem Boden, brauner Waschtischplatte und freistehendem Waschtisch in Philadelphia
Mittelgroße Klassische Gästetoilette mit verzierten Schränken, weißen Schränken, Wandtoilette mit Spülkasten, grauer Wandfarbe, dunklem Holzboden, Unterbauwaschbecken, Marmor-Waschbecken/Waschtisch, braunem Boden, brauner Waschtischplatte und freistehendem Waschtisch in Philadelphia

It’s always a blessing when your clients become friends - and that’s exactly what blossomed out of this two-phase remodel (along with three transformed spaces!). These clients were such a joy to work with and made what, at times, was a challenging job feel seamless. This project consisted of two phases, the first being a reconfiguration and update of their master bathroom, guest bathroom, and hallway closets, and the second a kitchen remodel.
In keeping with the style of the home, we decided to run with what we called “traditional with farmhouse charm” – warm wood tones, cement tile, traditional patterns, and you can’t forget the pops of color! The master bathroom airs on the masculine side with a mostly black, white, and wood color palette, while the powder room is very feminine with pastel colors.
When the bathroom projects were wrapped, it didn’t take long before we moved on to the kitchen. The kitchen already had a nice flow, so we didn’t need to move any plumbing or appliances. Instead, we just gave it the facelift it deserved! We wanted to continue the farmhouse charm and landed on a gorgeous terracotta and ceramic hand-painted tile for the backsplash, concrete look-alike quartz countertops, and two-toned cabinets while keeping the existing hardwood floors. We also removed some upper cabinets that blocked the view from the kitchen into the dining and living room area, resulting in a coveted open concept floor plan.
Our clients have always loved to entertain, but now with the remodel complete, they are hosting more than ever, enjoying every second they have in their home.
---
Project designed by interior design studio Kimberlee Marie Interiors. They serve the Seattle metro area including Seattle, Bellevue, Kirkland, Medina, Clyde Hill, and Hunts Point.
For more about Kimberlee Marie Interiors, see here: https://www.kimberleemarie.com/
To learn more about this project, see here
https://www.kimberleemarie.com/kirkland-remodel-1

Kleine Klassische Gästetoilette mit Schrankfronten im Shaker-Stil, hellen Holzschränken, Wandtoilette mit Spülkasten, schwarzer Wandfarbe, hellem Holzboden, Unterbauwaschbecken, Marmor-Waschbecken/Waschtisch, braunem Boden, weißer Waschtischplatte, freistehendem Waschtisch und Tapetenwänden in Chicago
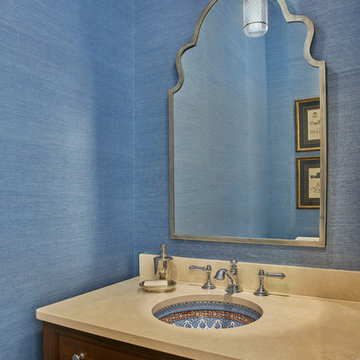
Photo by: Mike Schwartz
Klassische Gästetoilette mit blauer Wandfarbe, freistehendem Waschtisch und Tapetenwänden in Chicago
Klassische Gästetoilette mit blauer Wandfarbe, freistehendem Waschtisch und Tapetenwänden in Chicago

Elegant powder room featuring a black, semi circle vanity Werner Straube Photography
Große Klassische Gästetoilette mit Unterbauwaschbecken, verzierten Schränken, schwarzen Schränken, beiger Wandfarbe, schwarzen Fliesen, Schieferfliesen, Kalkstein, Granit-Waschbecken/Waschtisch, grauem Boden, schwarzer Waschtischplatte, freistehendem Waschtisch, eingelassener Decke und Tapetenwänden in Chicago
Große Klassische Gästetoilette mit Unterbauwaschbecken, verzierten Schränken, schwarzen Schränken, beiger Wandfarbe, schwarzen Fliesen, Schieferfliesen, Kalkstein, Granit-Waschbecken/Waschtisch, grauem Boden, schwarzer Waschtischplatte, freistehendem Waschtisch, eingelassener Decke und Tapetenwänden in Chicago

Geräumige Urige Gästetoilette mit roten Schränken, blauer Wandfarbe, dunklem Holzboden, Unterbauwaschbecken, grauer Waschtischplatte, Schrankfronten im Shaker-Stil, Quarzwerkstein-Waschtisch, freistehendem Waschtisch und Tapetenwänden in Houston

Photo Credit: Kaskel Photo
Mittelgroße Urige Gästetoilette mit verzierten Schränken, hellen Holzschränken, Wandtoilette mit Spülkasten, grüner Wandfarbe, hellem Holzboden, Unterbauwaschbecken, Quarzit-Waschtisch, braunem Boden, grüner Waschtischplatte, freistehendem Waschtisch und Holzwänden in Chicago
Mittelgroße Urige Gästetoilette mit verzierten Schränken, hellen Holzschränken, Wandtoilette mit Spülkasten, grüner Wandfarbe, hellem Holzboden, Unterbauwaschbecken, Quarzit-Waschtisch, braunem Boden, grüner Waschtischplatte, freistehendem Waschtisch und Holzwänden in Chicago
Gästetoilette mit freistehendem Waschtisch Ideen und Design
1