Gästetoilette mit buntem Boden und freistehendem Waschtisch Ideen und Design
Suche verfeinern:
Budget
Sortieren nach:Heute beliebt
1 – 20 von 282 Fotos
1 von 3
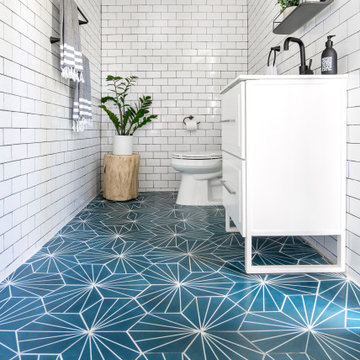
Moderne Gästetoilette mit profilierten Schrankfronten, weißen Schränken, Wandtoilette mit Spülkasten, Unterbauwaschbecken, buntem Boden, weißer Waschtischplatte und freistehendem Waschtisch in Miami

Modern Farmhouse Powder room with black & white patterned tiles, tiles behind the vanity, charcoal paint color to contras tiles, white vanity with little barn door, black framed mirror and vanity lights.
Small and stylish powder room!
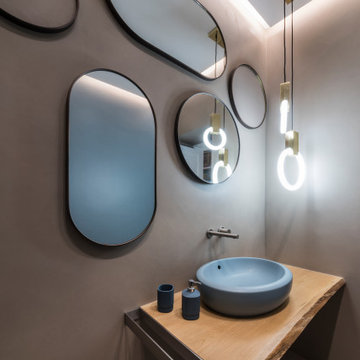
Mittelgroße Moderne Gästetoilette mit hellen Holzschränken, Wandtoilette mit Spülkasten, bunten Wänden, Waschtisch aus Holz, buntem Boden und freistehendem Waschtisch in Bari

We wallpapered the downstairs loo of our West Dulwich Family Home and added marble chequerboard flooring and bronze fittings to create drama. Bespoke privacy & Roman blinds help to make the space feel light in the daytime and cosy at night

Understairs storage removed and WC fitted. Wall hung WC, small vanity unit fitted in tiny room with wall panelling, large mirror and patterned co-ordinating floor tiles.

Mittelgroße Klassische Gästetoilette mit flächenbündigen Schrankfronten, hellen Holzschränken, Toilette mit Aufsatzspülkasten, weißer Wandfarbe, Unterbauwaschbecken, buntem Boden, grauer Waschtischplatte und freistehendem Waschtisch in Los Angeles

A traditional project that was intended to be darker in nature, allowing a much more intimate experience when in use. The clean tiles and contrast in the room really emphasises the features within the space.

Mosaic tile flooring, a marble wainscot and dramatic black and white floral wallpaper create a stunning powder bath.
Kleine Moderne Gästetoilette mit verzierten Schränken, schwarzen Schränken, Toilette mit Aufsatzspülkasten, schwarz-weißen Fliesen, Marmorfliesen, bunten Wänden, Marmorboden, Unterbauwaschbecken, Marmor-Waschbecken/Waschtisch, buntem Boden, schwarzer Waschtischplatte, freistehendem Waschtisch und Tapetenwänden in Phoenix
Kleine Moderne Gästetoilette mit verzierten Schränken, schwarzen Schränken, Toilette mit Aufsatzspülkasten, schwarz-weißen Fliesen, Marmorfliesen, bunten Wänden, Marmorboden, Unterbauwaschbecken, Marmor-Waschbecken/Waschtisch, buntem Boden, schwarzer Waschtischplatte, freistehendem Waschtisch und Tapetenwänden in Phoenix
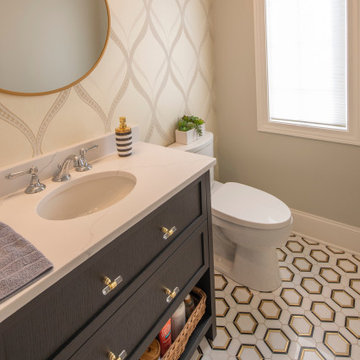
Gästetoilette mit Schrankfronten im Shaker-Stil, schwarzen Schränken, grauer Wandfarbe, Unterbauwaschbecken, buntem Boden, weißer Waschtischplatte, freistehendem Waschtisch und Tapetenwänden in Milwaukee

White and Black powder room with shower. Beautiful mosaic floor and Brass accesories
Kleine Klassische Gästetoilette mit verzierten Schränken, schwarzen Schränken, Toilette mit Aufsatzspülkasten, weißen Fliesen, Metrofliesen, weißer Wandfarbe, Marmorboden, Einbauwaschbecken, Marmor-Waschbecken/Waschtisch, buntem Boden, grauer Waschtischplatte, freistehendem Waschtisch und Wandpaneelen in Houston
Kleine Klassische Gästetoilette mit verzierten Schränken, schwarzen Schränken, Toilette mit Aufsatzspülkasten, weißen Fliesen, Metrofliesen, weißer Wandfarbe, Marmorboden, Einbauwaschbecken, Marmor-Waschbecken/Waschtisch, buntem Boden, grauer Waschtischplatte, freistehendem Waschtisch und Wandpaneelen in Houston
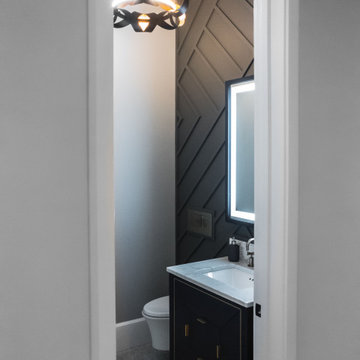
Powder Room
Kleine Moderne Gästetoilette mit flächenbündigen Schrankfronten, blauen Schränken, Wandtoilette, schwarzer Wandfarbe, Marmorboden, Unterbauwaschbecken, Quarzwerkstein-Waschtisch, buntem Boden, weißer Waschtischplatte, freistehendem Waschtisch und Wandpaneelen in Toronto
Kleine Moderne Gästetoilette mit flächenbündigen Schrankfronten, blauen Schränken, Wandtoilette, schwarzer Wandfarbe, Marmorboden, Unterbauwaschbecken, Quarzwerkstein-Waschtisch, buntem Boden, weißer Waschtischplatte, freistehendem Waschtisch und Wandpaneelen in Toronto
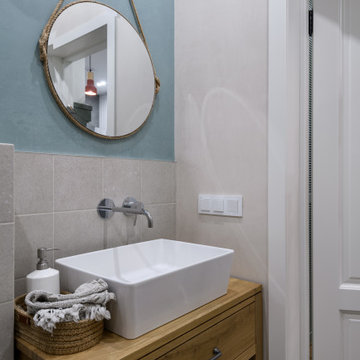
Kleine Nordische Gästetoilette mit offenen Schränken, hellbraunen Holzschränken, Wandtoilette, grauen Fliesen, Keramikfliesen, Keramikboden, Einbauwaschbecken, Waschtisch aus Holz, buntem Boden, brauner Waschtischplatte und freistehendem Waschtisch in Novosibirsk
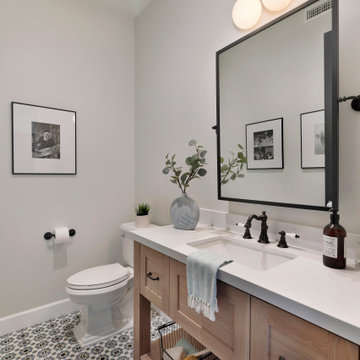
Klassische Gästetoilette mit Schrankfronten im Shaker-Stil, hellbraunen Holzschränken, grauer Wandfarbe, Zementfliesen für Boden, Unterbauwaschbecken, buntem Boden, weißer Waschtischplatte und freistehendem Waschtisch in Los Angeles

A historic Spanish colonial residence (circa 1929) in Kessler Park’s conservation district was completely revitalized with design that honored its original era as well as embraced modern conveniences. The small kitchen was extended into the built-in banquette in the living area to give these amateur chefs plenty of countertop workspace in the kitchen as well as a casual dining experience while they enjoy the amazing backyard view. The quartzite countertops adorn the kitchen and living room built-ins and are inspired by the beautiful tree line seen out the back windows of the home in a blooming spring & summer in Dallas. Each season truly takes on its own personality in this yard. The primary bath features a modern take on a timeless “plaid” pattern with mosaic glass and gold trim. The reeded front cabinets and slimline hardware maintain a minimalist presentation that allows the shower tile to remain the focal point. The guest bath’s jewel toned marble accent tile in a fun geometric pattern pops off the black marble background and adds lighthearted sophistication to this space. Original wood beams, cement walls and terracotta tile flooring and fireplace tile remain in the great room to pay homage to stay true to its original state. This project proves new materials can be masterfully incorporated into existing architecture and yield a timeless result!
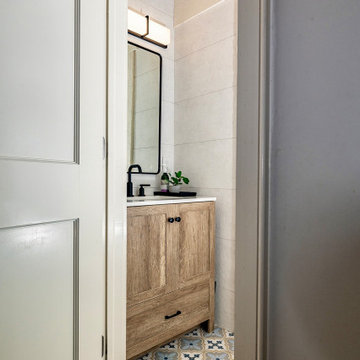
A compact Powder Room is located off of the Mud Room inside the Front Entry. The powder room has tile walls, floor to ceiling and tile floors for easy of maintenance.

Mittelgroße Landhausstil Gästetoilette mit Lamellenschränken, hellen Holzschränken, Wandtoilette mit Spülkasten, grüner Wandfarbe, Mosaik-Bodenfliesen, integriertem Waschbecken, Marmor-Waschbecken/Waschtisch, buntem Boden, weißer Waschtischplatte und freistehendem Waschtisch in Chicago
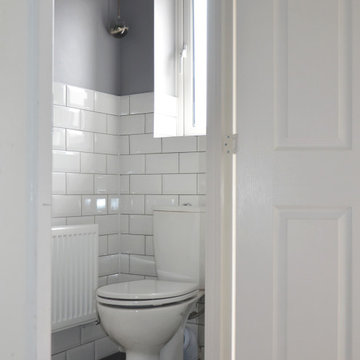
Kleine Skandinavische Gästetoilette mit Toilette mit Aufsatzspülkasten, weißen Fliesen, Keramikfliesen, grauer Wandfarbe, Keramikboden, buntem Boden und freistehendem Waschtisch in Manchester

What used to be a very plain powder room was transformed into light and bright pool / powder room. The redesign involved squaring off the wall to incorporate an unusual herringbone barn door, ship lap walls, and new vanity.
We also opened up a new entry door from the poolside and a place for the family to hang towels. Hayley, the cat also got her own private bathroom with the addition of a built-in litter box compartment.
The patterned concrete tiles throughout this area added just the right amount of charm.

Große Landhaus Gästetoilette mit integriertem Waschbecken, Beton-Waschbecken/Waschtisch, buntem Boden, grauer Waschtischplatte, Holzdielenwänden, flächenbündigen Schrankfronten, hellbraunen Holzschränken, weißer Wandfarbe und freistehendem Waschtisch in Toronto

In this full service residential remodel project, we left no stone, or room, unturned. We created a beautiful open concept living/dining/kitchen by removing a structural wall and existing fireplace. This home features a breathtaking three sided fireplace that becomes the focal point when entering the home. It creates division with transparency between the living room and the cigar room that we added. Our clients wanted a home that reflected their vision and a space to hold the memories of their growing family. We transformed a contemporary space into our clients dream of a transitional, open concept home.
Gästetoilette mit buntem Boden und freistehendem Waschtisch Ideen und Design
1