Gästetoilette mit Quarzit-Waschtisch und freistehendem Waschtisch Ideen und Design
Suche verfeinern:
Budget
Sortieren nach:Heute beliebt
1 – 20 von 218 Fotos
1 von 3

Mittelgroße Klassische Gästetoilette mit hellbraunen Holzschränken, Toilette mit Aufsatzspülkasten, grünen Fliesen, Porzellanfliesen, grauer Wandfarbe, Porzellan-Bodenfliesen, Unterbauwaschbecken, Quarzit-Waschtisch, grauem Boden, weißer Waschtischplatte, freistehendem Waschtisch und Schrankfronten mit vertiefter Füllung in Seattle

This antique dresser was transformed into a bathroom vanity by mounting the mirror to the wall and surrounding it with beautiful backsplash tile, adding a slab countertop, and installing a sink into the countertop.

Aseo para la habitación principal, un espacio "pequeño" adaptado ahora con un acabado más moderno y piezas sanitarias nuevas. Colores tierra que añaden calidez y la transición entre el cuarto , vestidor y habitación

Kleine Maritime Gästetoilette mit flächenbündigen Schrankfronten, hellbraunen Holzschränken, Unterbauwaschbecken, Quarzit-Waschtisch, weißer Waschtischplatte und freistehendem Waschtisch in Sonstige

Mittelgroße Klassische Gästetoilette mit Schrankfronten im Shaker-Stil, dunklen Holzschränken, weißer Wandfarbe, Schieferboden, Quarzit-Waschtisch, schwarzem Boden, weißer Waschtischplatte, freistehendem Waschtisch und Holzdielenwänden in Boston

A traditional project that was intended to be darker in nature, allowing a much more intimate experience when in use. The clean tiles and contrast in the room really emphasises the features within the space.
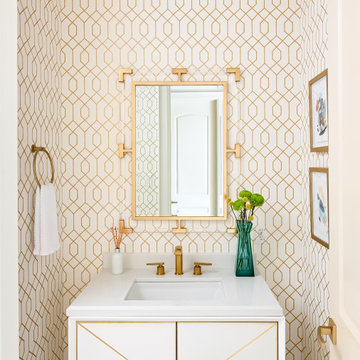
A bright, chic powder bath with accents of glamour with gold finishes, bold wallpaper and a modern white vanity.
Kleine Klassische Gästetoilette mit weißen Schränken, bunten Wänden, Porzellan-Bodenfliesen, Quarzit-Waschtisch, weißem Boden, weißer Waschtischplatte, freistehendem Waschtisch, Tapetenwänden, flächenbündigen Schrankfronten und Unterbauwaschbecken in Houston
Kleine Klassische Gästetoilette mit weißen Schränken, bunten Wänden, Porzellan-Bodenfliesen, Quarzit-Waschtisch, weißem Boden, weißer Waschtischplatte, freistehendem Waschtisch, Tapetenwänden, flächenbündigen Schrankfronten und Unterbauwaschbecken in Houston
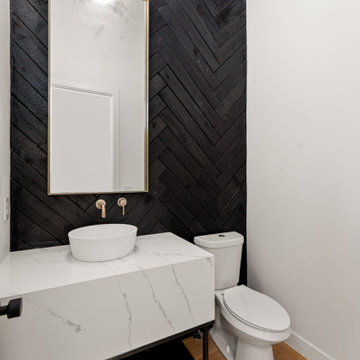
Moderne Gästetoilette mit weißen Schränken, schwarzer Wandfarbe, hellem Holzboden, Aufsatzwaschbecken, Quarzit-Waschtisch, weißer Waschtischplatte und freistehendem Waschtisch in Denver

Große Gästetoilette mit verzierten Schränken, hellbraunen Holzschränken, Wandtoilette mit Spülkasten, weißer Wandfarbe, Mosaik-Bodenfliesen, Aufsatzwaschbecken, Quarzit-Waschtisch, weißem Boden, weißer Waschtischplatte, freistehendem Waschtisch und Holzdielenwänden in Sonstige

Partial gut and redesign of the Kitchen and Dining Room, including a floor plan modification of the Kitchen. Bespoke kitchen cabinetry design and custom modifications to existing cabinetry. Metal range hood design, along with furniture, wallpaper, and lighting updates throughout the first floor. Complete powder bathroom redesign including sink, plumbing, lighting, wallpaper, and accessories.
When our clients agreed to the navy and brass range hood we knew this kitchen would be a showstopper. There’s no underestimated what an unexpected punch of color can achieve.
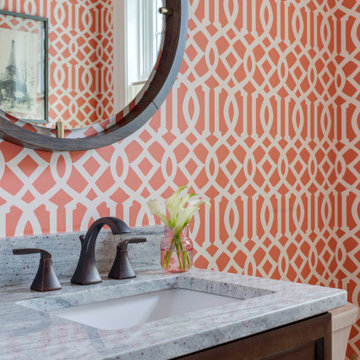
TEAM:
Interior Design: LDa Architecture & Interiors
Builder: Sagamore Select
Photographer: Greg Premru Photography
Kleine Klassische Gästetoilette mit Schrankfronten mit vertiefter Füllung, grauen Schränken, Quarzit-Waschtisch, grauer Waschtischplatte, freistehendem Waschtisch und Tapetenwänden in Boston
Kleine Klassische Gästetoilette mit Schrankfronten mit vertiefter Füllung, grauen Schränken, Quarzit-Waschtisch, grauer Waschtischplatte, freistehendem Waschtisch und Tapetenwänden in Boston

Mittelgroße Rustikale Gästetoilette mit verzierten Schränken, schwarzen Schränken, Wandtoilette mit Spülkasten, bunten Wänden, hellem Holzboden, Sockelwaschbecken, Quarzit-Waschtisch, weißer Waschtischplatte, freistehendem Waschtisch und Tapetenwänden in Detroit

This Farmhouse style home was designed around the separate spaces and wraps or hugs around the courtyard, it’s inviting, comfortable and timeless. A welcoming entry and sliding doors suggest indoor/ outdoor living through all of the private and public main spaces including the Entry, Kitchen, living, and master bedroom. Another major design element for the interior of this home called the “galley” hallway, features high clerestory windows and creative entrances to two of the spaces. Custom Double Sliding Barn Doors to the office and an oversized entrance with sidelights and a transom window, frame the main entry and draws guests right through to the rear courtyard. The owner’s one-of-a-kind creative craft room and laundry room allow for open projects to rest without cramping a social event in the public spaces. Lastly, the HUGE but unassuming 2,200 sq ft garage provides two tiers and space for a full sized RV, off road vehicles and two daily drivers. This home is an amazing example of balance between on-site toy storage, several entertaining space options and private/quiet time and spaces alike.
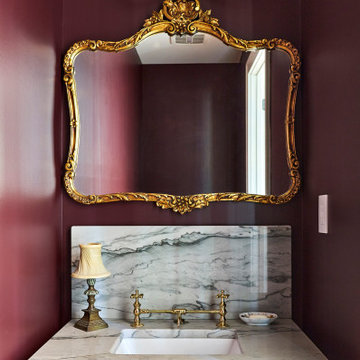
photography: Viktor Ramos
Kleine Landhaus Gästetoilette mit weißen Schränken, roten Fliesen, Unterbauwaschbecken, Quarzit-Waschtisch und freistehendem Waschtisch in Cincinnati
Kleine Landhaus Gästetoilette mit weißen Schränken, roten Fliesen, Unterbauwaschbecken, Quarzit-Waschtisch und freistehendem Waschtisch in Cincinnati

Klassische Gästetoilette mit weißen Schränken, Porzellanfliesen, weißer Wandfarbe, Porzellan-Bodenfliesen, Unterbauwaschbecken, Quarzit-Waschtisch, buntem Boden, beiger Waschtischplatte und freistehendem Waschtisch in Phoenix

Klassische Gästetoilette mit verzierten Schränken, braunen Schränken, Wandtoilette, grüner Wandfarbe, braunem Holzboden, Unterbauwaschbecken, Quarzit-Waschtisch, beigem Boden, schwarzer Waschtischplatte, freistehendem Waschtisch und freigelegten Dachbalken in Calgary
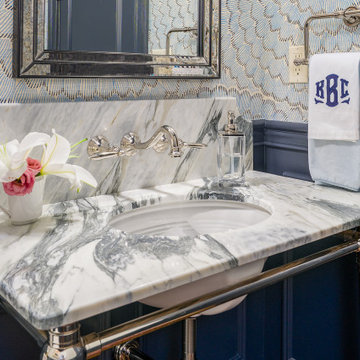
Partial gut and redesign of the Kitchen and Dining Room, including a floor plan modification of the Kitchen. Bespoke kitchen cabinetry design and custom modifications to existing cabinetry. Metal range hood design, along with furniture, wallpaper, and lighting updates throughout the first floor. Complete powder bathroom redesign including sink, plumbing, lighting, wallpaper, and accessories.
When our clients agreed to the navy and brass range hood we knew this kitchen would be a showstopper. There’s no underestimated what an unexpected punch of color can achieve.

Have you ever had a powder room that’s just too small? A clever way to fix that is to break into the adjacent room! This powder room shared a wall with the water heater closet, so we relocated the water heater and used that closet space to add a sink area. Instant size upgrade!

These clients were referred to us by another happy client! They wanted to refresh the main and second levels of their early 2000 home, as well as create a more open feel to their main floor and lose some of the dated highlights like green laminate countertops, oak cabinets, flooring, and railing. A 3-way fireplace dividing the family room and dining nook was removed, and a great room concept created. Existing oak floors were sanded and refinished, the kitchen was redone with new cabinet facing, countertops, and a massive new island with additional cabinetry. A new electric fireplace was installed on the outside family room wall with a wainscoting and brick surround. Additional custom wainscoting was installed in the front entry and stairwell to the upstairs. New flooring and paint throughout, new trim, doors, and railing were also added. All three bathrooms were gutted and re-done with beautiful cabinets, counters, and tile. A custom bench with lockers and cubby storage was also created for the main floor hallway / back entry. What a transformation! A completely new and modern home inside!
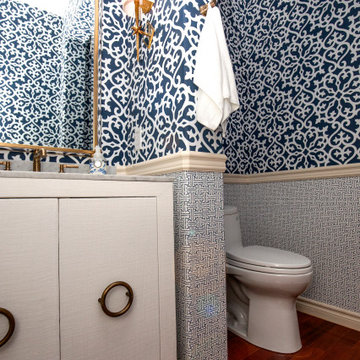
The free standing vanity helps enlarge the space by allowing a clear line of site beneath the vanity. Brass faucet, mirror and sconces bring a touch of warmth and charm to the space.
Gästetoilette mit Quarzit-Waschtisch und freistehendem Waschtisch Ideen und Design
1