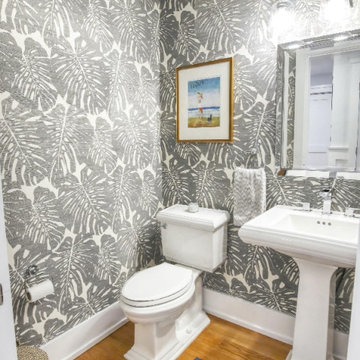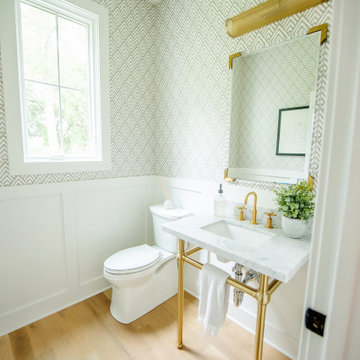Gästetoilette mit Wandtoilette mit Spülkasten und freistehendem Waschtisch Ideen und Design
Suche verfeinern:
Budget
Sortieren nach:Heute beliebt
1 – 20 von 984 Fotos
1 von 3

It’s always a blessing when your clients become friends - and that’s exactly what blossomed out of this two-phase remodel (along with three transformed spaces!). These clients were such a joy to work with and made what, at times, was a challenging job feel seamless. This project consisted of two phases, the first being a reconfiguration and update of their master bathroom, guest bathroom, and hallway closets, and the second a kitchen remodel.
In keeping with the style of the home, we decided to run with what we called “traditional with farmhouse charm” – warm wood tones, cement tile, traditional patterns, and you can’t forget the pops of color! The master bathroom airs on the masculine side with a mostly black, white, and wood color palette, while the powder room is very feminine with pastel colors.
When the bathroom projects were wrapped, it didn’t take long before we moved on to the kitchen. The kitchen already had a nice flow, so we didn’t need to move any plumbing or appliances. Instead, we just gave it the facelift it deserved! We wanted to continue the farmhouse charm and landed on a gorgeous terracotta and ceramic hand-painted tile for the backsplash, concrete look-alike quartz countertops, and two-toned cabinets while keeping the existing hardwood floors. We also removed some upper cabinets that blocked the view from the kitchen into the dining and living room area, resulting in a coveted open concept floor plan.
Our clients have always loved to entertain, but now with the remodel complete, they are hosting more than ever, enjoying every second they have in their home.
---
Project designed by interior design studio Kimberlee Marie Interiors. They serve the Seattle metro area including Seattle, Bellevue, Kirkland, Medina, Clyde Hill, and Hunts Point.
For more about Kimberlee Marie Interiors, see here: https://www.kimberleemarie.com/
To learn more about this project, see here
https://www.kimberleemarie.com/kirkland-remodel-1

Mittelgroße Maritime Gästetoilette mit Schrankfronten mit vertiefter Füllung, türkisfarbenen Schränken, Wandtoilette mit Spülkasten, bunten Wänden, Porzellan-Bodenfliesen, Aufsatzwaschbecken, Quarzwerkstein-Waschtisch, braunem Boden, weißer Waschtischplatte, freistehendem Waschtisch und Tapetenwänden in Tampa

Kleine Maritime Gästetoilette mit Schrankfronten mit vertiefter Füllung, weißen Schränken, Wandtoilette mit Spülkasten, blauer Wandfarbe, hellem Holzboden, Einbauwaschbecken, Quarzit-Waschtisch, weißer Waschtischplatte, freistehendem Waschtisch und Holzdielenwänden in Seattle

This sophisticated powder bath creates a "wow moment" for guests when they turn the corner. The large geometric pattern on the wallpaper adds dimension and a tactile beaded texture. The custom black and gold vanity cabinet is the star of the show with its brass inlay around the cabinet doors and matching brass hardware. A lovely black and white marble top graces the vanity and compliments the wallpaper. The custom black and gold mirror and a golden lantern complete the space. Finally, white oak wood floors add a touch of warmth and a hot pink orchid packs a colorful punch.

Mittelgroße Klassische Gästetoilette mit Wandtoilette mit Spülkasten, bunten Wänden, braunem Holzboden, Unterbauwaschbecken, Marmor-Waschbecken/Waschtisch, braunem Boden, weißer Waschtischplatte, freistehendem Waschtisch und Tapetenwänden in Chicago

Mittelgroße Gästetoilette mit weißen Schränken, Wandtoilette mit Spülkasten, freistehendem Waschtisch und Tapetenwänden in Philadelphia

Contemporary Powder Room: The use of a rectangular tray ceiling, full height wall mirror, and wall to wall louvered paneling create the illusion of spaciousness in this compact powder room. A sculptural stone panel provides a focal point while camouflaging the toilet beyond.
Finishes include Walnut wood louvers from Rimadesio, Paloma Limestone, Oak herringbone flooring from Listone Giordano, Sconces by Allied Maker. Pedestal sink by Falper.

Small powder room remodel. Added a small shower to existing powder room by taking space from the adjacent laundry area.
Kleine Klassische Gästetoilette mit offenen Schränken, blauen Schränken, Wandtoilette mit Spülkasten, Keramikfliesen, blauer Wandfarbe, Keramikboden, integriertem Waschbecken, weißem Boden, weißer Waschtischplatte, freistehendem Waschtisch und vertäfelten Wänden in Denver
Kleine Klassische Gästetoilette mit offenen Schränken, blauen Schränken, Wandtoilette mit Spülkasten, Keramikfliesen, blauer Wandfarbe, Keramikboden, integriertem Waschbecken, weißem Boden, weißer Waschtischplatte, freistehendem Waschtisch und vertäfelten Wänden in Denver

Photography: Garett + Carrie Buell of Studiobuell/ studiobuell.com
Kleine Klassische Gästetoilette mit verzierten Schränken, dunklen Holzschränken, Wandtoilette mit Spülkasten, integriertem Waschbecken, Marmor-Waschbecken/Waschtisch, weißer Waschtischplatte, freistehendem Waschtisch, Tapetenwänden, bunten Wänden, braunem Holzboden und braunem Boden in Nashville
Kleine Klassische Gästetoilette mit verzierten Schränken, dunklen Holzschränken, Wandtoilette mit Spülkasten, integriertem Waschbecken, Marmor-Waschbecken/Waschtisch, weißer Waschtischplatte, freistehendem Waschtisch, Tapetenwänden, bunten Wänden, braunem Holzboden und braunem Boden in Nashville

Moderne Gästetoilette mit Wandtoilette mit Spülkasten, weißer Wandfarbe, hellem Holzboden, Wandwaschbecken, Marmor-Waschbecken/Waschtisch, weißer Waschtischplatte, freistehendem Waschtisch und Tapetenwänden in Cincinnati

Kleine Klassische Gästetoilette mit verzierten Schränken, blauen Schränken, Wandtoilette mit Spülkasten, weißen Fliesen, Metrofliesen, blauer Wandfarbe, braunem Holzboden, Wandwaschbecken, freistehendem Waschtisch und Tapetenwänden in Boston

Kleine Mid-Century Gästetoilette mit flächenbündigen Schrankfronten, hellen Holzschränken, Wandtoilette mit Spülkasten, weißer Wandfarbe, dunklem Holzboden, Aufsatzwaschbecken, Quarzit-Waschtisch, braunem Boden, weißer Waschtischplatte, freistehendem Waschtisch und Tapetenwänden in Minneapolis

Transitional moody powder room incorporating classic pieces to achieve an elegant and timeless design.
Kleine Klassische Gästetoilette mit Schrankfronten im Shaker-Stil, weißen Schränken, Wandtoilette mit Spülkasten, grauer Wandfarbe, Keramikboden, Unterbauwaschbecken, Quarzit-Waschtisch, weißem Boden, grauer Waschtischplatte und freistehendem Waschtisch in Detroit
Kleine Klassische Gästetoilette mit Schrankfronten im Shaker-Stil, weißen Schränken, Wandtoilette mit Spülkasten, grauer Wandfarbe, Keramikboden, Unterbauwaschbecken, Quarzit-Waschtisch, weißem Boden, grauer Waschtischplatte und freistehendem Waschtisch in Detroit

The powder room includes gold fixtures and hardware, and a freestanding furniture-style vanity.
Mittelgroße Klassische Gästetoilette mit Schrankfronten im Shaker-Stil, grauen Schränken, Wandtoilette mit Spülkasten, weißer Wandfarbe, braunem Holzboden, Unterbauwaschbecken, Quarzwerkstein-Waschtisch, braunem Boden, weißer Waschtischplatte, freistehendem Waschtisch und Tapetenwänden in Washington, D.C.
Mittelgroße Klassische Gästetoilette mit Schrankfronten im Shaker-Stil, grauen Schränken, Wandtoilette mit Spülkasten, weißer Wandfarbe, braunem Holzboden, Unterbauwaschbecken, Quarzwerkstein-Waschtisch, braunem Boden, weißer Waschtischplatte, freistehendem Waschtisch und Tapetenwänden in Washington, D.C.

Of utmost importance to this client was a home boasting an elegant vibe – highlighting sophisticated furnishings without pretension – but with little-to-no-maintenance. Throughout the house, the designers incorporated performance fabrics that are sustainable for pets and children, offering an elegant ease that transitions from outdoor to indoor. They also focused heavily on the convenience factor, bringing the home deep into technology with media seating for a true media room; custom motorized shades in every room; TVs that reveal with a simple push of a button; and even desks that transition from a standing to seated position. Of course, you can’t have convenience without some glamour, and a former sitting room that was converted into a dressing room will make any woman’s eyes pop with envy. The to-die-for closet features power rods that float down for easy reach, a dressing mirror with wings that fold in and LED lights that change colors, a bench covered in couture fabric for distinctive perching, decadent carpeting and tons of shoe storage.

This powder room room use to have plaster walls and popcorn ceilings until we transformed this bathroom to something fun and cheerful so your guest will always be wow'd when they use it. The fun palm tree wallpaper really brings a lot of fun to this space. This space is all about the wallpaper. Decorative Moulding was applied on the crown to give this space more detail.
JL Interiors is a LA-based creative/diverse firm that specializes in residential interiors. JL Interiors empowers homeowners to design their dream home that they can be proud of! The design isn’t just about making things beautiful; it’s also about making things work beautifully. Contact us for a free consultation Hello@JLinteriors.design _ 310.390.6849_ www.JLinteriors.design

The powder room perfectly pairs drama and design with its sultry color palette and rich gold accents, but the true star of the show in this small space are the oversized teardrop pendant lights that flank the embossed leather vanity.

This sophisticated powder bath creates a "wow moment" for guests when they turn the corner. The large geometric pattern on the wallpaper adds dimension and a tactile beaded texture. The custom black and gold vanity cabinet is the star of the show with its brass inlay around the cabinet doors and matching brass hardware. A lovely black and white marble top graces the vanity and compliments the wallpaper. The custom black and gold mirror and a golden lantern complete the space. Finally, white oak wood floors add a touch of warmth and a hot pink orchid packs a colorful punch.

Mittelgroße Moderne Gästetoilette mit grauer Wandfarbe, Unterbauwaschbecken, schwarzer Waschtischplatte, schwarzen Schränken, Wandtoilette mit Spülkasten, Granit-Waschbecken/Waschtisch, freistehendem Waschtisch und vertäfelten Wänden in Dallas

Mittelgroße Klassische Gästetoilette mit verzierten Schränken, Schränken im Used-Look, blauer Wandfarbe, dunklem Holzboden, Unterbauwaschbecken, Marmor-Waschbecken/Waschtisch, Wandtoilette mit Spülkasten, braunem Boden, weißer Waschtischplatte, freistehendem Waschtisch und Tapetenwänden in Boston
Gästetoilette mit Wandtoilette mit Spülkasten und freistehendem Waschtisch Ideen und Design
1