Komfortabele Gästetoilette mit gefliestem Waschtisch Ideen und Design
Suche verfeinern:
Budget
Sortieren nach:Heute beliebt
1 – 20 von 177 Fotos
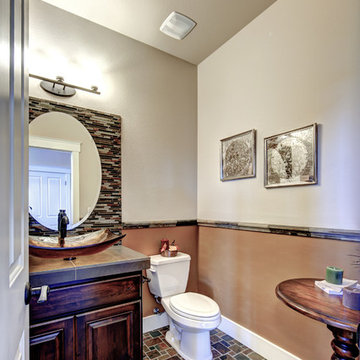
Mittelgroße Moderne Gästetoilette mit profilierten Schrankfronten, dunklen Holzschränken, Wandtoilette mit Spülkasten, beiger Wandfarbe, Keramikboden, Aufsatzwaschbecken, gefliestem Waschtisch und buntem Boden in Seattle
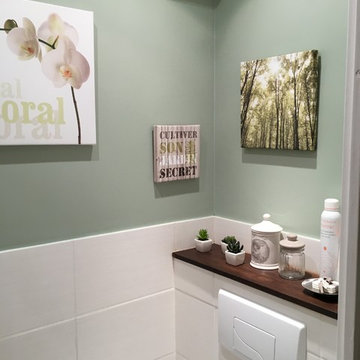
Le toilette a été remplacé par un toilette suspendu. On a donné un esprit zen et chaleureux à ce lieu.
Kleine Moderne Gästetoilette mit Wandtoilette, grünen Fliesen, Keramikfliesen, grüner Wandfarbe, gefliestem Waschtisch, Keramikboden und Wandwaschbecken in Paris
Kleine Moderne Gästetoilette mit Wandtoilette, grünen Fliesen, Keramikfliesen, grüner Wandfarbe, gefliestem Waschtisch, Keramikboden und Wandwaschbecken in Paris
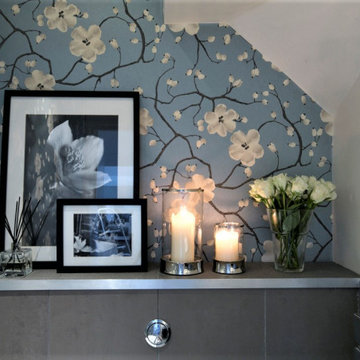
Kleine Moderne Gästetoilette mit Toilette mit Aufsatzspülkasten, grauen Fliesen, Porzellan-Bodenfliesen, Wandwaschbecken, gefliestem Waschtisch, grauem Boden und grauer Waschtischplatte in London
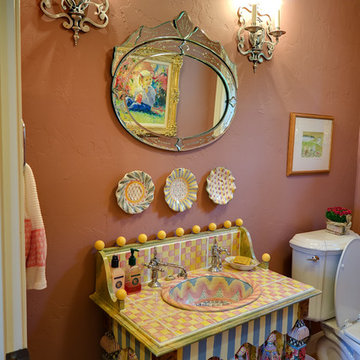
Fun patterns liven up this kid's bathroom.
Mittelgroße Stilmix Gästetoilette mit hellem Holzboden, Einbauwaschbecken, gefliestem Waschtisch, Wandtoilette mit Spülkasten, farbigen Fliesen, rosa Wandfarbe und bunter Waschtischplatte in Austin
Mittelgroße Stilmix Gästetoilette mit hellem Holzboden, Einbauwaschbecken, gefliestem Waschtisch, Wandtoilette mit Spülkasten, farbigen Fliesen, rosa Wandfarbe und bunter Waschtischplatte in Austin
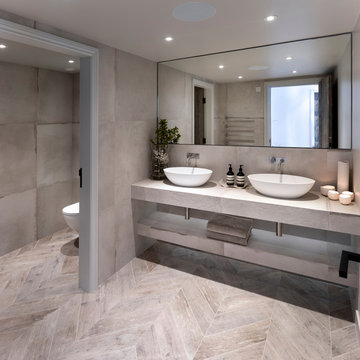
Our Lake View House stylish contemporary cloakroom with stunning concrete and wood effect herringbone floor. Floating shelves with Vola fittings and stunning Barnwood interior doors.
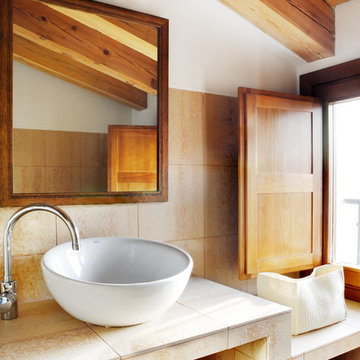
Kleine Rustikale Gästetoilette mit beigen Fliesen, Keramikfliesen, weißer Wandfarbe, Aufsatzwaschbecken und gefliestem Waschtisch in Madrid

Cloakroom Bathroom in Storrington, West Sussex
Plenty of stylish elements combine in this compact cloakroom, which utilises a unique tile choice and designer wallpaper option.
The Brief
This client wanted to create a unique theme in their downstairs cloakroom, which previously utilised a classic but unmemorable design.
Naturally the cloakroom was to incorporate all usual amenities, but with a design that was a little out of the ordinary.
Design Elements
Utilising some of our more unique options for a renovation, bathroom designer Martin conjured a design to tick all the requirements of this brief.
The design utilises textured neutral tiles up to half height, with the client’s own William Morris designer wallpaper then used up to the ceiling coving. Black accents are used throughout the room, like for the basin and mixer, and flush plate.
To hold hand towels and heat the small space, a compact full-height radiator has been fitted in the corner of the room.
Project Highlight
A lighter but neutral tile is used for the rear wall, which has been designed to minimise view of the toilet and other necessities.
A simple shelf area gives the client somewhere to store a decorative item or two.
The End Result
The end result is a compact cloakroom that is certainly memorable, as the client required.
With only a small amount of space our bathroom designer Martin has managed to conjure an impressive and functional theme for this Storrington client.
Discover how our expert designers can transform your own bathroom with a free design appointment and quotation. Arrange a free appointment in showroom or online.

Kleine Moderne Gästetoilette mit offenen Schränken, weißen Schränken, Wandtoilette, schwarzen Fliesen, Steinfliesen, weißer Wandfarbe, Keramikboden, gefliestem Waschtisch, schwarzem Boden, schwarzer Waschtischplatte und schwebendem Waschtisch in Paris
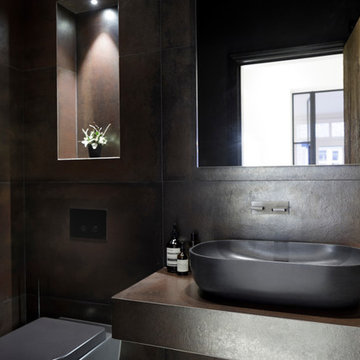
A stylish contemporary cloakroom interior with Italian black furniture and fittings & bronze metal effect tiles with John Cullen Lighting controlled via a Lutron system.
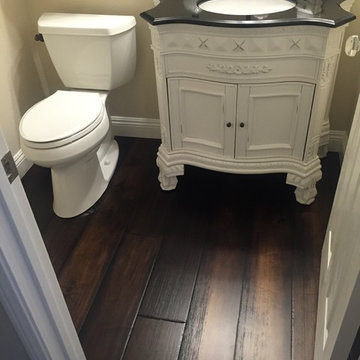
Kleine Klassische Gästetoilette mit verzierten Schränken, weißen Schränken, Wandtoilette mit Spülkasten, Einbauwaschbecken, gefliestem Waschtisch, beiger Wandfarbe, dunklem Holzboden, braunem Boden und schwarzer Waschtischplatte in Orange County
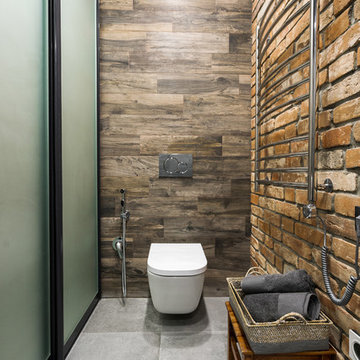
Дмитрий Галаганов
Mittelgroße Industrial Gästetoilette mit Glasfronten, dunklen Holzschränken, Wandtoilette, braunen Fliesen, Porzellanfliesen, grauer Wandfarbe, Porzellan-Bodenfliesen, Einbauwaschbecken, gefliestem Waschtisch und grauem Boden in Sonstige
Mittelgroße Industrial Gästetoilette mit Glasfronten, dunklen Holzschränken, Wandtoilette, braunen Fliesen, Porzellanfliesen, grauer Wandfarbe, Porzellan-Bodenfliesen, Einbauwaschbecken, gefliestem Waschtisch und grauem Boden in Sonstige
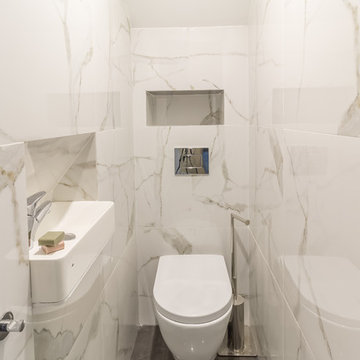
Photo par Farid Ounadjela
Kleine Moderne Gästetoilette mit Wandtoilette, weißen Fliesen, Keramikfliesen, weißer Wandfarbe, Porzellan-Bodenfliesen, Wandwaschbecken, gefliestem Waschtisch, grauem Boden und grauer Waschtischplatte in Nizza
Kleine Moderne Gästetoilette mit Wandtoilette, weißen Fliesen, Keramikfliesen, weißer Wandfarbe, Porzellan-Bodenfliesen, Wandwaschbecken, gefliestem Waschtisch, grauem Boden und grauer Waschtischplatte in Nizza
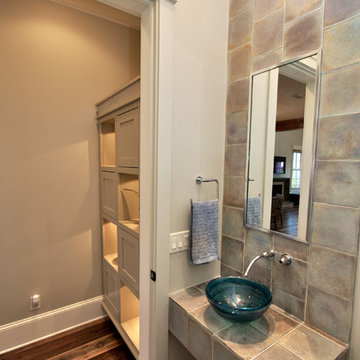
Mittelgroße Klassische Gästetoilette mit flächenbündigen Schrankfronten, beigen Schränken, farbigen Fliesen, Keramikfliesen, beiger Wandfarbe, dunklem Holzboden, Aufsatzwaschbecken, gefliestem Waschtisch, braunem Boden und bunter Waschtischplatte
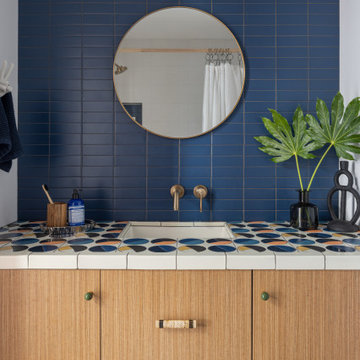
Tile countertops go artisan in this modern bathroom. Arable Handpainted Tile in Warm Motif shows off colorful concentric circles on the counter, trimmed with Square Cap Trim in Gardenia and matching 1x6 Ceramic Tile framing the sink, before meeting an elegant backsplash of stacked 2x6 Ceramic Tile in Blue Velvet.
DESIGN
Fish & Co
PHOTOS
Molly Rose Photo
TILE SHOWN
Blue Velvet 2x6
Gardenia 1x6
Arable in Warm Motif

Cloakroom Bathroom in Storrington, West Sussex
Plenty of stylish elements combine in this compact cloakroom, which utilises a unique tile choice and designer wallpaper option.
The Brief
This client wanted to create a unique theme in their downstairs cloakroom, which previously utilised a classic but unmemorable design.
Naturally the cloakroom was to incorporate all usual amenities, but with a design that was a little out of the ordinary.
Design Elements
Utilising some of our more unique options for a renovation, bathroom designer Martin conjured a design to tick all the requirements of this brief.
The design utilises textured neutral tiles up to half height, with the client’s own William Morris designer wallpaper then used up to the ceiling coving. Black accents are used throughout the room, like for the basin and mixer, and flush plate.
To hold hand towels and heat the small space, a compact full-height radiator has been fitted in the corner of the room.
Project Highlight
A lighter but neutral tile is used for the rear wall, which has been designed to minimise view of the toilet and other necessities.
A simple shelf area gives the client somewhere to store a decorative item or two.
The End Result
The end result is a compact cloakroom that is certainly memorable, as the client required.
With only a small amount of space our bathroom designer Martin has managed to conjure an impressive and functional theme for this Storrington client.
Discover how our expert designers can transform your own bathroom with a free design appointment and quotation. Arrange a free appointment in showroom or online.
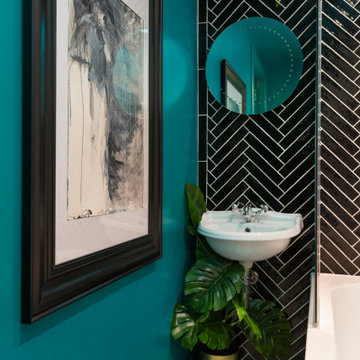
A small but fully equipped bathroom with a warm, bluish green on the walls and ceiling. Geometric tile patterns are balanced out with plants and pale wood to keep a natural feel in the space.
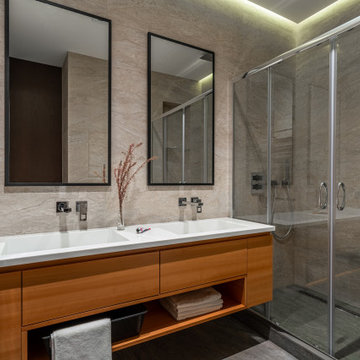
Санузел в скандинавском стиле. Оформление в серых тонах, сочетание мрамора и дерева. Две раковины, два зеркала.
Bathroom in Scandinavian style. Decoration in gray tones, a combination of marble and wood. Two sinks, two mirrors.
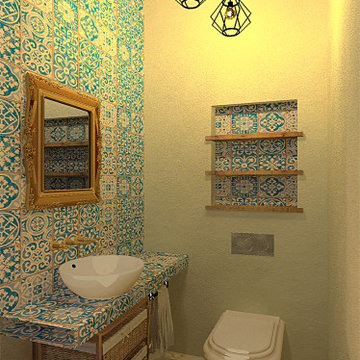
En el aseo pusimos un inodoro suspendido y aprovechando el espacio que queda en la pared hicimos un nicho empotrado con unos estantes de madera recuperada.
La encimera es de obra y se ha revestido de baldosas de cerámica clásica portuguesa hecha de forma artesanal, la misma cerámica se ha usado para revestir el interior del nicho.
El lavabo es de tipo bol, de cerámica blanca, con una grifería empotrada comprada en un anticuario.
El resto de paredes está revestido con revoco de arcilla para favorecer la regulación de la humedad por sus capacidades higroscópicas.
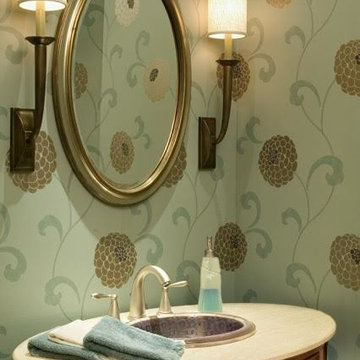
Kleine Klassische Gästetoilette mit Schrankfronten mit vertiefter Füllung, dunklen Holzschränken, bunten Wänden, Einbauwaschbecken und gefliestem Waschtisch in Kolumbus
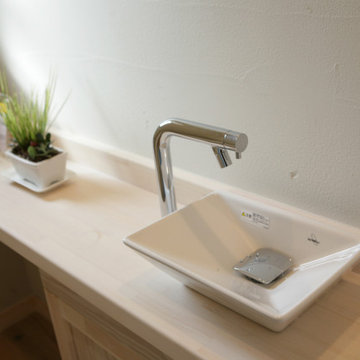
Große Moderne Gästetoilette mit Kassettenfronten, weißen Schränken, weißen Fliesen, Keramikfliesen, weißer Wandfarbe, Terrakottaboden, Aufsatzwaschbecken, gefliestem Waschtisch, orangem Boden, weißer Waschtischplatte, eingebautem Waschtisch, Tapetendecke und Tapetenwänden in Sonstige
Komfortabele Gästetoilette mit gefliestem Waschtisch Ideen und Design
1