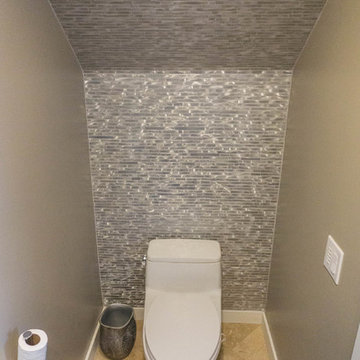Gästetoilette mit Granit-Waschbecken/Waschtisch Ideen und Design
Suche verfeinern:
Budget
Sortieren nach:Heute beliebt
121 – 140 von 3.215 Fotos
1 von 2
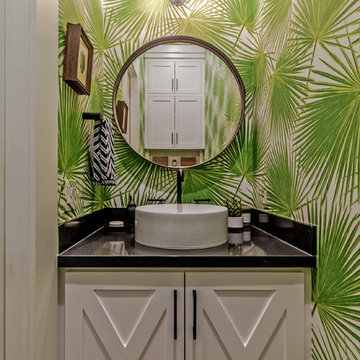
Kleine Maritime Gästetoilette mit Schrankfronten im Shaker-Stil, weißen Schränken, Aufsatzwaschbecken, Granit-Waschbecken/Waschtisch, grüner Wandfarbe und schwarzer Waschtischplatte in Houston
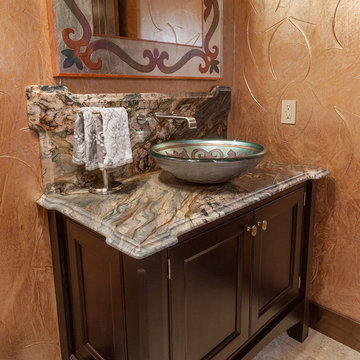
Mittelgroße Rustikale Gästetoilette mit Schrankfronten mit vertiefter Füllung, dunklen Holzschränken, Aufsatzwaschbecken und Granit-Waschbecken/Waschtisch in Denver

The vanity in this powder room takes advantage of the width of the room, providing ample counter space.
Photo by Daniel Contelmo Jr.
Mittelgroße Urige Gästetoilette mit beiger Wandfarbe, Unterbauwaschbecken, Schrankfronten mit vertiefter Füllung, hellbraunen Holzschränken, Granit-Waschbecken/Waschtisch, Toilette mit Aufsatzspülkasten, braunen Fliesen, Schieferboden und Stäbchenfliesen in New York
Mittelgroße Urige Gästetoilette mit beiger Wandfarbe, Unterbauwaschbecken, Schrankfronten mit vertiefter Füllung, hellbraunen Holzschränken, Granit-Waschbecken/Waschtisch, Toilette mit Aufsatzspülkasten, braunen Fliesen, Schieferboden und Stäbchenfliesen in New York
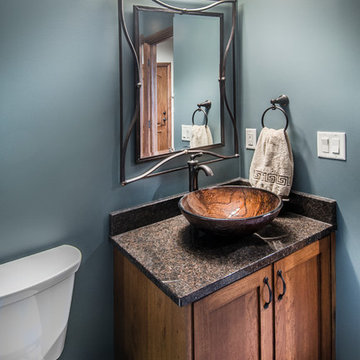
Alan Jackson- Jackson Studios
Urige Gästetoilette mit Aufsatzwaschbecken, hellbraunen Holzschränken und Granit-Waschbecken/Waschtisch in Omaha
Urige Gästetoilette mit Aufsatzwaschbecken, hellbraunen Holzschränken und Granit-Waschbecken/Waschtisch in Omaha
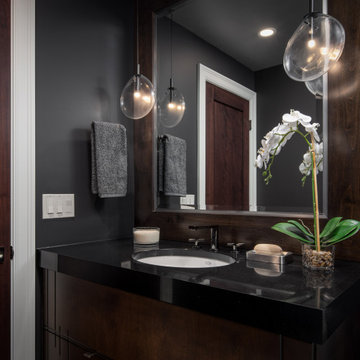
The picture our clients had in mind was a boutique hotel lobby with a modern feel and their favorite art on the walls. We designed a space perfect for adult and tween use, like entertaining and playing billiards with friends. We used alder wood panels with nickel reveals to unify the visual palette of the basement and rooms on the upper floors. Beautiful linoleum flooring in black and white adds a hint of drama. Glossy, white acrylic panels behind the walkup bar bring energy and excitement to the space. We also remodeled their Jack-and-Jill bathroom into two separate rooms – a luxury powder room and a more casual bathroom, to accommodate their evolving family needs.
---
Project designed by Minneapolis interior design studio LiLu Interiors. They serve the Minneapolis-St. Paul area, including Wayzata, Edina, and Rochester, and they travel to the far-flung destinations where their upscale clientele owns second homes.
For more about LiLu Interiors, see here: https://www.liluinteriors.com/
To learn more about this project, see here:
https://www.liluinteriors.com/portfolio-items/hotel-inspired-basement-design/
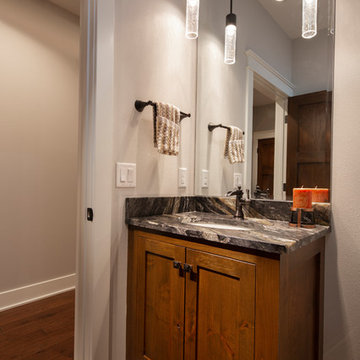
Stained furniture flat panel style vanity with Venetian bronze fixtures and Titanium granite top. Pendant lighting reflect in the counter to ceiling mirror. (Ryan Hainey)
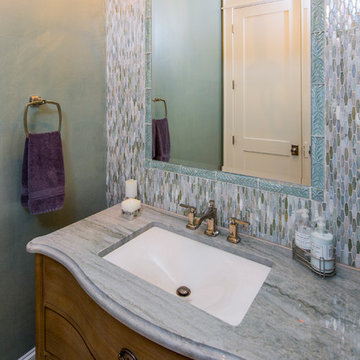
tre dunham - fine focus photography
Mittelgroße Urige Gästetoilette mit verzierten Schränken, hellen Holzschränken, farbigen Fliesen, Glasfliesen, grauer Wandfarbe, Porzellan-Bodenfliesen, Unterbauwaschbecken und Granit-Waschbecken/Waschtisch in Austin
Mittelgroße Urige Gästetoilette mit verzierten Schränken, hellen Holzschränken, farbigen Fliesen, Glasfliesen, grauer Wandfarbe, Porzellan-Bodenfliesen, Unterbauwaschbecken und Granit-Waschbecken/Waschtisch in Austin
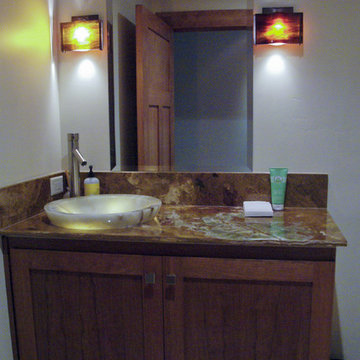
Kacie Young
Kleine Urige Gästetoilette mit Schrankfronten mit vertiefter Füllung, Granit-Waschbecken/Waschtisch, Toilette mit Aufsatzspülkasten, weißer Wandfarbe, Keramikboden und hellbraunen Holzschränken in Sacramento
Kleine Urige Gästetoilette mit Schrankfronten mit vertiefter Füllung, Granit-Waschbecken/Waschtisch, Toilette mit Aufsatzspülkasten, weißer Wandfarbe, Keramikboden und hellbraunen Holzschränken in Sacramento
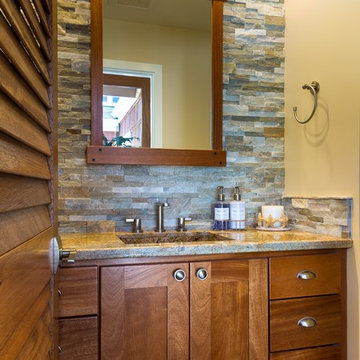
Mahogany "floating" vanity. Mirror frame with Ebony square plugs.
Mittelgroße Rustikale Gästetoilette mit Schrankfronten im Shaker-Stil, dunklen Holzschränken und Granit-Waschbecken/Waschtisch in San Francisco
Mittelgroße Rustikale Gästetoilette mit Schrankfronten im Shaker-Stil, dunklen Holzschränken und Granit-Waschbecken/Waschtisch in San Francisco
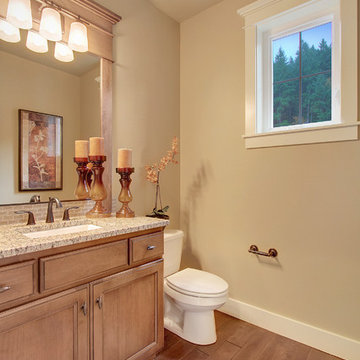
Rustikale Gästetoilette mit Unterbauwaschbecken, Schrankfronten mit vertiefter Füllung, Granit-Waschbecken/Waschtisch, Wandtoilette mit Spülkasten, beigen Fliesen, beiger Wandfarbe, braunem Holzboden und hellen Holzschränken in Seattle

Mittelgroße Landhaus Gästetoilette mit weißer Wandfarbe, Schieferboden, Trogwaschbecken, Granit-Waschbecken/Waschtisch, grauem Boden, grauer Waschtischplatte, schwebendem Waschtisch und Holzdielenwänden in Chicago
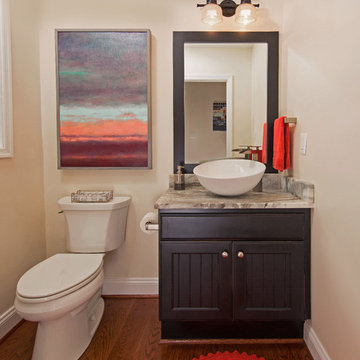
New Powder Room with matching maple color with an aged ebony glaze vanity, matching mirror frame, gardenia white granite top, vanity lights above mirror
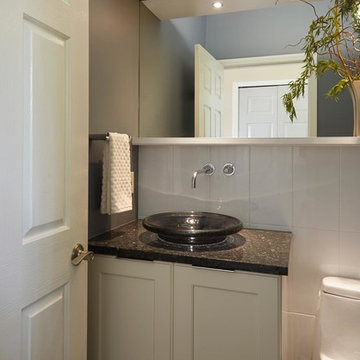
Kleine Moderne Gästetoilette mit Schrankfronten mit vertiefter Füllung, weißen Schränken, Toilette mit Aufsatzspülkasten, weißen Fliesen, Keramikfliesen, blauer Wandfarbe, dunklem Holzboden, Aufsatzwaschbecken, Granit-Waschbecken/Waschtisch und schwarzer Waschtischplatte in Chicago
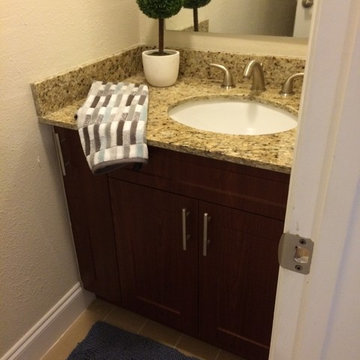
VM Studios Photography
Kleine Klassische Gästetoilette mit Unterbauwaschbecken, flächenbündigen Schrankfronten, dunklen Holzschränken, Granit-Waschbecken/Waschtisch, Toilette mit Aufsatzspülkasten, beigen Fliesen, Keramikfliesen, beiger Wandfarbe, Keramikboden und beigem Boden in Miami
Kleine Klassische Gästetoilette mit Unterbauwaschbecken, flächenbündigen Schrankfronten, dunklen Holzschränken, Granit-Waschbecken/Waschtisch, Toilette mit Aufsatzspülkasten, beigen Fliesen, Keramikfliesen, beiger Wandfarbe, Keramikboden und beigem Boden in Miami
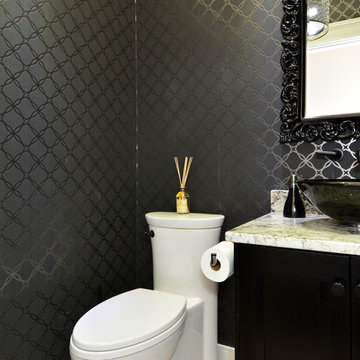
Adrian Brown - Impactvisuals.ca
Klassische Gästetoilette mit Aufsatzwaschbecken, Schrankfronten im Shaker-Stil, schwarzen Schränken, Granit-Waschbecken/Waschtisch, Toilette mit Aufsatzspülkasten, grauen Fliesen, Porzellanfliesen, schwarzer Wandfarbe und Porzellan-Bodenfliesen in Vancouver
Klassische Gästetoilette mit Aufsatzwaschbecken, Schrankfronten im Shaker-Stil, schwarzen Schränken, Granit-Waschbecken/Waschtisch, Toilette mit Aufsatzspülkasten, grauen Fliesen, Porzellanfliesen, schwarzer Wandfarbe und Porzellan-Bodenfliesen in Vancouver
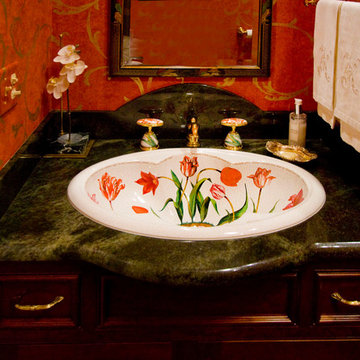
A traditional living room remodel complete with bright floral patterns and muted green walls.
Kleine Klassische Gästetoilette mit braunem Holzboden, Einbauwaschbecken, verzierten Schränken, dunklen Holzschränken, Granit-Waschbecken/Waschtisch und roter Wandfarbe in Sonstige
Kleine Klassische Gästetoilette mit braunem Holzboden, Einbauwaschbecken, verzierten Schränken, dunklen Holzschränken, Granit-Waschbecken/Waschtisch und roter Wandfarbe in Sonstige
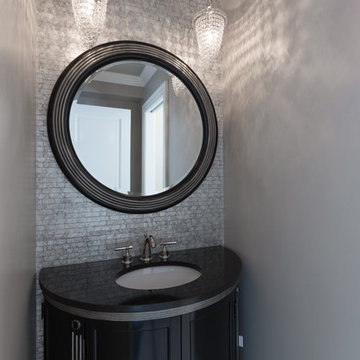
Ruby Hills Remodel: Furniture style Vanity Cabinet with Black Granite Top, undermount sink with Polished Nickel Hardware. wallcovering accent in Mother of Pearl stone.
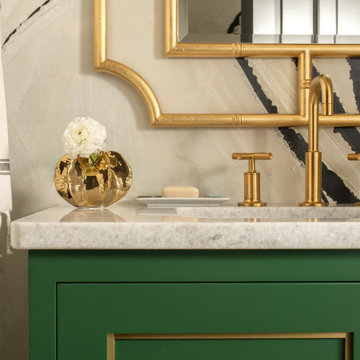
Our St. Pete studio designed this stunning pied-à-terre for a couple looking for a luxurious retreat in the city. Our studio went all out with colors, textures, and materials that evoke five-star luxury and comfort in keeping with their request for a resort-like home with modern amenities. In the vestibule that the elevator opens to, we used a stylish black and beige palm leaf patterned wallpaper that evokes the joys of Gulf Coast living. In the adjoining foyer, we used stylish wainscoting to create depth and personality to the space, continuing the millwork into the dining area.
We added bold emerald green velvet chairs in the dining room, giving them a charming appeal. A stunning chandelier creates a sharp focal point, and an artistic fawn sculpture makes for a great conversation starter around the dining table. We ensured that the elegant green tone continued into the stunning kitchen and cozy breakfast nook through the beautiful kitchen island and furnishings. In the powder room, too, we went with a stylish black and white wallpaper and green vanity, which adds elegance and luxe to the space. In the bedrooms, we used a calm, neutral tone with soft furnishings and light colors that induce relaxation and rest.
---
Pamela Harvey Interiors offers interior design services in St. Petersburg and Tampa, and throughout Florida's Suncoast area, from Tarpon Springs to Naples, including Bradenton, Lakewood Ranch, and Sarasota.
For more about Pamela Harvey Interiors, see here: https://www.pamelaharveyinteriors.com/
To learn more about this project, see here:
https://www.pamelaharveyinteriors.com/portfolio-galleries/chic-modern-sarasota-condo
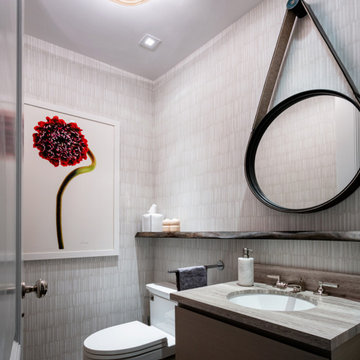
Our NYC studio designed this sleek city home for empty nesters who entertain regularly. This elegant home is all about mixing comfort and elegance with functionality and purpose. The living room is an elegant area with a comfortable sectional and chairs complemented with an artistic circular table and a neutral-hued rug. The kitchen is compact but functional. The dining room features minimal decor with a sleek table and chairs, a floating console, and abstract artwork flanked by metal and glass wall lights.
Our interior design team ensured there was enough room to accommodate visiting family and friends by using rooms and objects to serve a dual purpose. In addition to the calming-hued, elegant guest room, the study can also convert into a guest room with a state-of-the-art Murphy bed. The master bedroom and bathroom are bathed in luxury and comfort. The entire home is elevated with gorgeous textile and hand-blown glass sculptural artistic light pieces created by our custom lighting expert.
---
Project completed by New York interior design firm Betty Wasserman Art & Interiors, which serves New York City, as well as across the tri-state area and in The Hamptons.
---
For more about Betty Wasserman, click here: https://www.bettywasserman.com/
To learn more about this project, click here: https://www.bettywasserman.com/spaces/nyc-west-side-design-renovation/
Gästetoilette mit Granit-Waschbecken/Waschtisch Ideen und Design
7
