Gästetoilette mit grauer Wandfarbe und grauem Boden Ideen und Design
Suche verfeinern:
Budget
Sortieren nach:Heute beliebt
1 – 20 von 1.875 Fotos
1 von 3

Moroccan Fish Scales in all white were the perfect choice to brighten and liven this small partial bath! Using a unique tile shape while keeping a monochromatic white theme is a great way to add pizazz to a bathroom that you and all your guests will love.
Large Moroccan Fish Scales – 301 Marshmallow

Ken Vaughan - Vaughan Creative Media
Kleine Landhausstil Gästetoilette mit Unterbauwaschbecken, weißen Schränken, Marmor-Waschbecken/Waschtisch, Wandtoilette mit Spülkasten, grauer Wandfarbe, Marmorboden, Schrankfronten mit vertiefter Füllung, grauem Boden, weißer Waschtischplatte und weißen Fliesen in Dallas
Kleine Landhausstil Gästetoilette mit Unterbauwaschbecken, weißen Schränken, Marmor-Waschbecken/Waschtisch, Wandtoilette mit Spülkasten, grauer Wandfarbe, Marmorboden, Schrankfronten mit vertiefter Füllung, grauem Boden, weißer Waschtischplatte und weißen Fliesen in Dallas

This pretty powder bath is part of a whole house design and renovation by Haven Design and Construction. The herringbone marble flooring provides a subtle pattern that reflects the gray and white color scheme of this elegant powder bath. A soft gray wallpaper with beaded octagon geometric design provides sophistication to the tiny jewelbox powder room, while the gold and glass chandelier adds drama. The furniture detailing of the custom vanity cabinet adds further detail. This powder bath is sure to impress guests.

Kasia Karska Design is a design-build firm located in the heart of the Vail Valley and Colorado Rocky Mountains. The design and build process should feel effortless and enjoyable. Our strengths at KKD lie in our comprehensive approach. We understand that when our clients look for someone to design and build their dream home, there are many options for them to choose from.
With nearly 25 years of experience, we understand the key factors that create a successful building project.
-Seamless Service – we handle both the design and construction in-house
-Constant Communication in all phases of the design and build
-A unique home that is a perfect reflection of you
-In-depth understanding of your requirements
-Multi-faceted approach with additional studies in the traditions of Vaastu Shastra and Feng Shui Eastern design principles
Because each home is entirely tailored to the individual client, they are all one-of-a-kind and entirely unique. We get to know our clients well and encourage them to be an active part of the design process in order to build their custom home. One driving factor as to why our clients seek us out is the fact that we handle all phases of the home design and build. There is no challenge too big because we have the tools and the motivation to build your custom home. At Kasia Karska Design, we focus on the details; and, being a women-run business gives us the advantage of being empathetic throughout the entire process. Thanks to our approach, many clients have trusted us with the design and build of their homes.
If you’re ready to build a home that’s unique to your lifestyle, goals, and vision, Kasia Karska Design’s doors are always open. We look forward to helping you design and build the home of your dreams, your own personal sanctuary.

Klassische Gästetoilette mit flächenbündigen Schrankfronten, beigen Schränken, grauer Wandfarbe, grauem Boden, weißer Waschtischplatte, schwebendem Waschtisch und Tapetenwänden in Houston

Das Patienten WC ist ähnlich ausgeführt wie die Zahnhygiene, die Tapete zieht sich durch, der Waschtisch ist hier in eine Nische gesetzt. Pendelleuchten von der Decke setzen Lichtakzente auf der Tapete. DIese verleiht dem Raum eine Tiefe und vergrößert ihn optisch.

Guest bathroom with single vanity.
Klassische Gästetoilette mit Schrankfronten mit vertiefter Füllung, weißen Schränken, Wandtoilette mit Spülkasten, grauer Wandfarbe, Einbauwaschbecken, grauem Boden, weißer Waschtischplatte, eingebautem Waschtisch und Tapetenwänden in Sonstige
Klassische Gästetoilette mit Schrankfronten mit vertiefter Füllung, weißen Schränken, Wandtoilette mit Spülkasten, grauer Wandfarbe, Einbauwaschbecken, grauem Boden, weißer Waschtischplatte, eingebautem Waschtisch und Tapetenwänden in Sonstige

This contemporary powder room features a black chevron tile with gray grout, a live edge custom vanity top by Riverside Custom Cabinetry, vessel rectangular sink and wall mounted faucet. There is a mix of metals with the bath accessories and faucet in silver and the modern sconces (from Restoration Hardware) and mirror in brass.

Timothy Gormley/www.tgimage.com
Klassische Gästetoilette mit Schrankfronten im Shaker-Stil, hellen Holzschränken, grauer Wandfarbe, Aufsatzwaschbecken, Marmor-Waschbecken/Waschtisch, grauem Boden und weißer Waschtischplatte in Denver
Klassische Gästetoilette mit Schrankfronten im Shaker-Stil, hellen Holzschränken, grauer Wandfarbe, Aufsatzwaschbecken, Marmor-Waschbecken/Waschtisch, grauem Boden und weißer Waschtischplatte in Denver
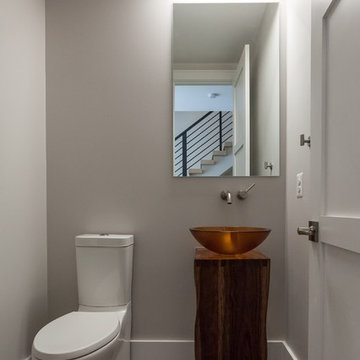
Moderne Gästetoilette mit grauer Wandfarbe, Schieferboden, Aufsatzwaschbecken und grauem Boden in Washington, D.C.

Kleine Moderne Gästetoilette mit Wandtoilette mit Spülkasten, grauen Fliesen, Porzellanfliesen, grauer Wandfarbe, Porzellan-Bodenfliesen, Sockelwaschbecken und grauem Boden in Miami
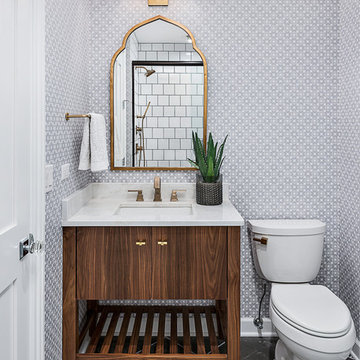
Klassische Gästetoilette mit verzierten Schränken, dunklen Holzschränken, Wandtoilette mit Spülkasten, grauer Wandfarbe, Unterbauwaschbecken und grauem Boden in Chicago
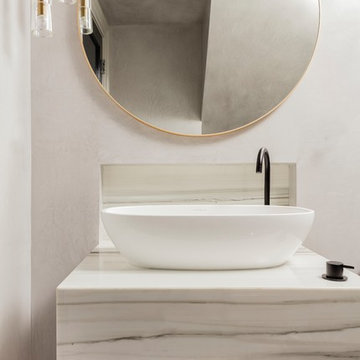
Photography by Michael J. Lee
Kleine Klassische Gästetoilette mit Toilette mit Aufsatzspülkasten, grauer Wandfarbe, Mosaik-Bodenfliesen, Aufsatzwaschbecken, Marmor-Waschbecken/Waschtisch und grauem Boden in Boston
Kleine Klassische Gästetoilette mit Toilette mit Aufsatzspülkasten, grauer Wandfarbe, Mosaik-Bodenfliesen, Aufsatzwaschbecken, Marmor-Waschbecken/Waschtisch und grauem Boden in Boston

Rick Lee Photography
Kleine Gästetoilette mit flächenbündigen Schrankfronten, grauen Schränken, Toilette mit Aufsatzspülkasten, grauen Fliesen, Glasfliesen, grauer Wandfarbe, Porzellan-Bodenfliesen, Unterbauwaschbecken, Quarzwerkstein-Waschtisch und grauem Boden in Sonstige
Kleine Gästetoilette mit flächenbündigen Schrankfronten, grauen Schränken, Toilette mit Aufsatzspülkasten, grauen Fliesen, Glasfliesen, grauer Wandfarbe, Porzellan-Bodenfliesen, Unterbauwaschbecken, Quarzwerkstein-Waschtisch und grauem Boden in Sonstige
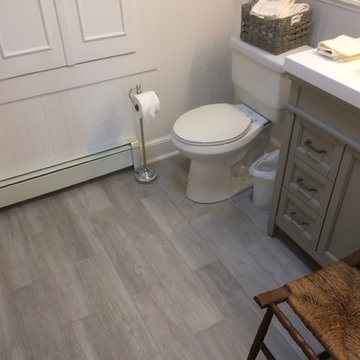
Kleine Klassische Gästetoilette mit Schrankfronten mit vertiefter Füllung, grauen Schränken, Wandtoilette mit Spülkasten, grauer Wandfarbe, Porzellan-Bodenfliesen, integriertem Waschbecken, Mineralwerkstoff-Waschtisch und grauem Boden in Boston

Solid rustic hickory doors with horizontal grain on floating vanity with stone vessel sink.
Photographer - Luke Cebulak
Nordische Gästetoilette mit flächenbündigen Schrankfronten, hellbraunen Holzschränken, grauen Fliesen, Keramikfliesen, grauer Wandfarbe, Porzellan-Bodenfliesen, Aufsatzwaschbecken, Speckstein-Waschbecken/Waschtisch, grauem Boden und grauer Waschtischplatte in Chicago
Nordische Gästetoilette mit flächenbündigen Schrankfronten, hellbraunen Holzschränken, grauen Fliesen, Keramikfliesen, grauer Wandfarbe, Porzellan-Bodenfliesen, Aufsatzwaschbecken, Speckstein-Waschbecken/Waschtisch, grauem Boden und grauer Waschtischplatte in Chicago

Mike Schmidt
Mittelgroße Klassische Gästetoilette mit Kassettenfronten, dunklen Holzschränken, grauer Wandfarbe, Marmorboden, Aufsatzwaschbecken, Waschtisch aus Holz, grauem Boden und brauner Waschtischplatte in Seattle
Mittelgroße Klassische Gästetoilette mit Kassettenfronten, dunklen Holzschränken, grauer Wandfarbe, Marmorboden, Aufsatzwaschbecken, Waschtisch aus Holz, grauem Boden und brauner Waschtischplatte in Seattle

Mittelgroße Moderne Gästetoilette mit Wandtoilette, grauer Wandfarbe, Porzellan-Bodenfliesen, grauem Boden, farbigen Fliesen und Steinplatten in Tampa
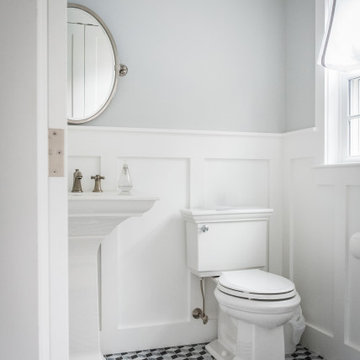
Mittelgroße Klassische Gästetoilette mit weißen Schränken, Wandtoilette mit Spülkasten, grauer Wandfarbe, Mosaik-Bodenfliesen, Sockelwaschbecken und grauem Boden in Boston

This 800 square foot Accessory Dwelling Unit steps down a lush site in the Portland Hills. The street facing balcony features a sculptural bronze and concrete trough spilling water into a deep basin. The split-level entry divides upper-level living and lower level sleeping areas. Generous south facing decks, visually expand the building's area and connect to a canopy of trees. The mid-century modern details and materials of the main house are continued into the addition. Inside a ribbon of white-washed oak flows from the entry foyer to the lower level, wrapping the stairs and walls with its warmth. Upstairs the wood's texture is seen in stark relief to the polished concrete floors and the crisp white walls of the vaulted space. Downstairs the wood, coupled with the muted tones of moss green walls, lend the sleeping area a tranquil feel.
Contractor: Ricardo Lovett General Contracting
Photographer: David Papazian Photography
Gästetoilette mit grauer Wandfarbe und grauem Boden Ideen und Design
1