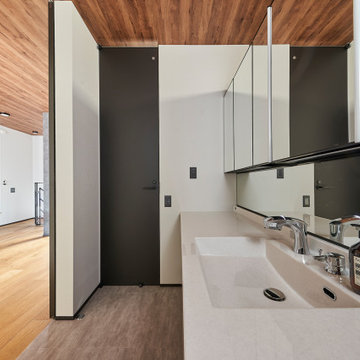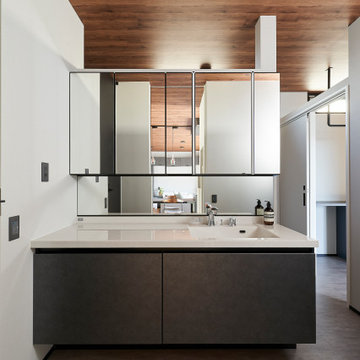Gästetoilette mit grauem Boden und Holzdecke Ideen und Design
Suche verfeinern:
Budget
Sortieren nach:Heute beliebt
1 – 20 von 29 Fotos
1 von 3

After the second fallout of the Delta Variant amidst the COVID-19 Pandemic in mid 2021, our team working from home, and our client in quarantine, SDA Architects conceived Japandi Home.
The initial brief for the renovation of this pool house was for its interior to have an "immediate sense of serenity" that roused the feeling of being peaceful. Influenced by loneliness and angst during quarantine, SDA Architects explored themes of escapism and empathy which led to a “Japandi” style concept design – the nexus between “Scandinavian functionality” and “Japanese rustic minimalism” to invoke feelings of “art, nature and simplicity.” This merging of styles forms the perfect amalgamation of both function and form, centred on clean lines, bright spaces and light colours.
Grounded by its emotional weight, poetic lyricism, and relaxed atmosphere; Japandi Home aesthetics focus on simplicity, natural elements, and comfort; minimalism that is both aesthetically pleasing yet highly functional.
Japandi Home places special emphasis on sustainability through use of raw furnishings and a rejection of the one-time-use culture we have embraced for numerous decades. A plethora of natural materials, muted colours, clean lines and minimal, yet-well-curated furnishings have been employed to showcase beautiful craftsmanship – quality handmade pieces over quantitative throwaway items.
A neutral colour palette compliments the soft and hard furnishings within, allowing the timeless pieces to breath and speak for themselves. These calming, tranquil and peaceful colours have been chosen so when accent colours are incorporated, they are done so in a meaningful yet subtle way. Japandi home isn’t sparse – it’s intentional.
The integrated storage throughout – from the kitchen, to dining buffet, linen cupboard, window seat, entertainment unit, bed ensemble and walk-in wardrobe are key to reducing clutter and maintaining the zen-like sense of calm created by these clean lines and open spaces.
The Scandinavian concept of “hygge” refers to the idea that ones home is your cosy sanctuary. Similarly, this ideology has been fused with the Japanese notion of “wabi-sabi”; the idea that there is beauty in imperfection. Hence, the marriage of these design styles is both founded on minimalism and comfort; easy-going yet sophisticated. Conversely, whilst Japanese styles can be considered “sleek” and Scandinavian, “rustic”, the richness of the Japanese neutral colour palette aids in preventing the stark, crisp palette of Scandinavian styles from feeling cold and clinical.
Japandi Home’s introspective essence can ultimately be considered quite timely for the pandemic and was the quintessential lockdown project our team needed.

This statement powder room is the only windowless room in the Riverbend residence. The room reads as a tunnel: arched full-length mirrors indefinitely reflect the brass railroad tracks set in the floor, creating a dramatic trompe l’oeil tunnel effect.
Residential architecture and interior design by CLB in Jackson, Wyoming – Bozeman, Montana.

In the cloakroom, a captivating mural unfolds as walls come alive with an enchanting panorama of flowers intertwined with a diverse array of whimsical animals. This artistic masterpiece brings an immersive and playful atmosphere, seamlessly blending the beauty of nature with the charm of the animal kingdom. Each corner reveals a delightful surprise, from colorful butterflies fluttering around blossoms to curious animals peeking out from the foliage. This imaginative mural not only transforms the cloakroom into a visually engaging space but also sparks the imagination, making every visit a delightful journey through a magical realm of flora and fauna.

Kleines aber feines Gäste-WC. Clever integrierter Stauraum mit einem offenen Fach und mit Türen geschlossenen Stauraum. Hinter der oberen Fuge wird die Abluft abgezogen. Besonderes Highlight ist die Woodup-Decke - die Holzlamellen ebenfalls in Eiche sorgen für das I-Tüpfelchen auf kleinem Raum.

Mittelgroße Moderne Gästetoilette mit flächenbündigen Schrankfronten, hellen Holzschränken, schwarzen Fliesen, Kalkfliesen, schwarzer Wandfarbe, Betonboden, Aufsatzwaschbecken, Quarzit-Waschtisch, grauem Boden, weißer Waschtischplatte, schwebendem Waschtisch und Holzdecke in Austin
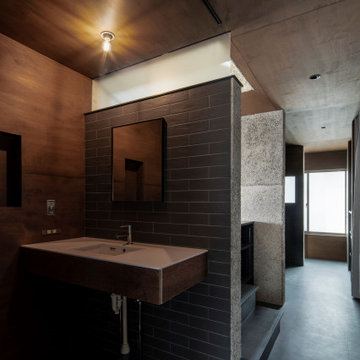
Mittelgroße Moderne Gästetoilette mit braunen Schränken, Wandtoilette mit Spülkasten, grauen Fliesen, Metrofliesen, grauer Wandfarbe, Vinylboden, Unterbauwaschbecken, Mineralwerkstoff-Waschtisch, grauem Boden, weißer Waschtischplatte, eingebautem Waschtisch, Holzdecke und Holzwänden in Sonstige
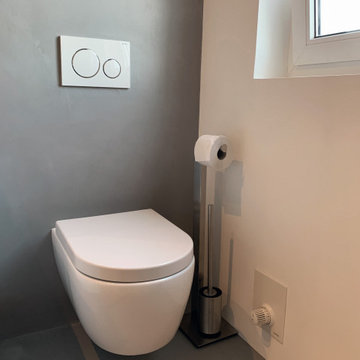
Kleine Moderne Gästetoilette mit flächenbündigen Schrankfronten, weißen Schränken, Wandtoilette, grauen Fliesen, Marmorfliesen, weißer Wandfarbe, Betonboden, Aufsatzwaschbecken, Waschtisch aus Holz, grauem Boden, brauner Waschtischplatte, schwebendem Waschtisch und Holzdecke in Nürnberg
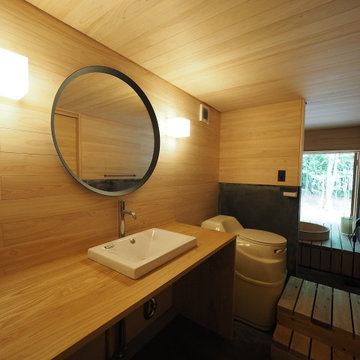
壁と天井はヒノキ材、床は黒モルタル仕上げ。
Kleine Asiatische Gästetoilette mit offenen Schränken, braunen Schränken, brauner Wandfarbe, Betonboden, Einbauwaschbecken, Waschtisch aus Holz, grauem Boden, brauner Waschtischplatte, eingebautem Waschtisch, Holzdecke und Holzwänden in Sonstige
Kleine Asiatische Gästetoilette mit offenen Schränken, braunen Schränken, brauner Wandfarbe, Betonboden, Einbauwaschbecken, Waschtisch aus Holz, grauem Boden, brauner Waschtischplatte, eingebautem Waschtisch, Holzdecke und Holzwänden in Sonstige
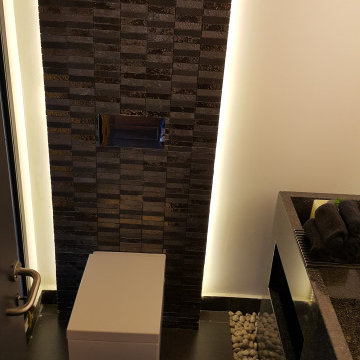
Kleine Moderne Gästetoilette mit grauen Schränken, Wandtoilette, grauen Fliesen, Mosaikfliesen, weißer Wandfarbe, Keramikboden, Einbauwaschbecken, Quarzwerkstein-Waschtisch, grauem Boden, freistehendem Waschtisch und Holzdecke in Sonstige
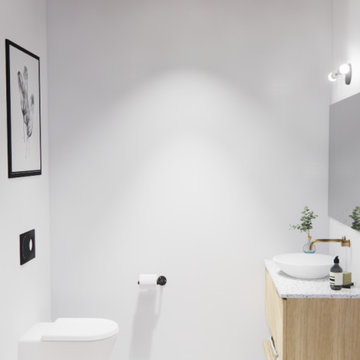
Moderne Gästetoilette mit hellen Holzschränken, Wandtoilette, weißen Fliesen, weißer Wandfarbe, Keramikboden, Aufsatzwaschbecken, Terrazzo-Waschbecken/Waschtisch, grauem Boden, grauer Waschtischplatte, schwebendem Waschtisch und Holzdecke in Toronto
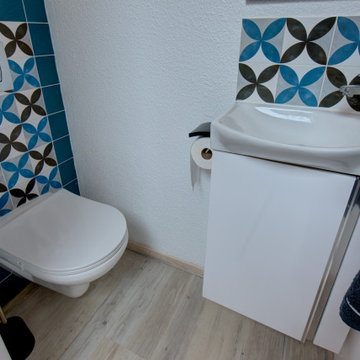
Kleine Moderne Gästetoilette mit Kassettenfronten, weißen Schränken, Wandtoilette, blauen Fliesen, Keramikfliesen, weißer Wandfarbe, Keramikboden, Aufsatzwaschbecken, grauem Boden, schwebendem Waschtisch und Holzdecke in Toulouse
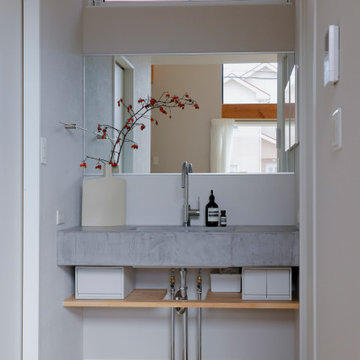
Kleine Skandinavische Gästetoilette mit offenen Schränken, grauen Schränken, grauer Wandfarbe, hellem Holzboden, grauem Boden, schwebendem Waschtisch, Holzdecke und Tapetenwänden in Sonstige
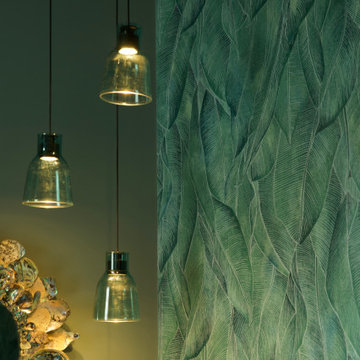
Mittelgroße Moderne Gästetoilette mit offenen Schränken, Toilette mit Aufsatzspülkasten, grüner Wandfarbe, Betonboden, Aufsatzwaschbecken, Waschtisch aus Holz, grauem Boden, brauner Waschtischplatte, schwebendem Waschtisch, Holzdecke und Tapetenwänden in Sonstige
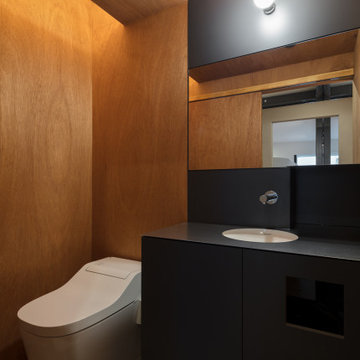
Mittelgroße Moderne Gästetoilette mit Kassettenfronten, schwarzen Schränken, Linoleum, Unterbauwaschbecken, Edelstahl-Waschbecken/Waschtisch, grauem Boden, schwarzer Waschtischplatte, eingebautem Waschtisch, Holzdecke und Holzwänden in Fukuoka
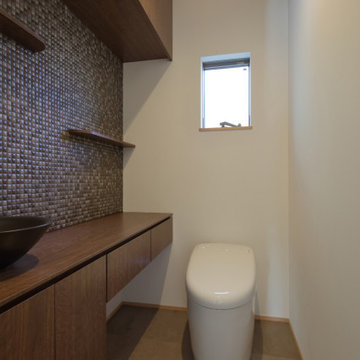
Mittelgroße Moderne Gästetoilette mit flächenbündigen Schrankfronten, braunen Schränken, Toilette mit Aufsatzspülkasten, grauen Fliesen, Mosaikfliesen, weißer Wandfarbe, Vinylboden, Aufsatzwaschbecken, grauem Boden, brauner Waschtischplatte, eingebautem Waschtisch, Holzdecke und Tapetenwänden in Nagoya
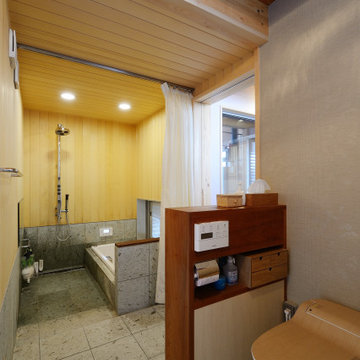
老津の家(豊橋市)洗面脱衣室
Mittelgroße Gästetoilette mit offenen Schränken, dunklen Holzschränken, Toilette mit Aufsatzspülkasten, grauen Fliesen, Marmorboden, Aufsatzwaschbecken, Waschtisch aus Holz, grauem Boden, eingebautem Waschtisch, Holzdecke und Holzwänden in Sonstige
Mittelgroße Gästetoilette mit offenen Schränken, dunklen Holzschränken, Toilette mit Aufsatzspülkasten, grauen Fliesen, Marmorboden, Aufsatzwaschbecken, Waschtisch aus Holz, grauem Boden, eingebautem Waschtisch, Holzdecke und Holzwänden in Sonstige
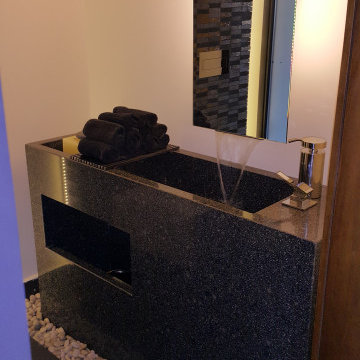
Kleine Moderne Gästetoilette mit grauen Schränken, Wandtoilette, weißen Fliesen, weißer Wandfarbe, Keramikboden, Einbauwaschbecken, Quarzwerkstein-Waschtisch, grauem Boden, freistehendem Waschtisch und Holzdecke in Sonstige
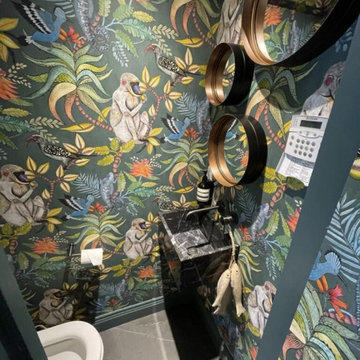
In the cloakroom, a captivating mural unfolds as walls come alive with an enchanting panorama of flowers intertwined with a diverse array of whimsical animals. This artistic masterpiece brings an immersive and playful atmosphere, seamlessly blending the beauty of nature with the charm of the animal kingdom. Each corner reveals a delightful surprise, from colorful butterflies fluttering around blossoms to curious animals peeking out from the foliage. This imaginative mural not only transforms the cloakroom into a visually engaging space but also sparks the imagination, making every visit a delightful journey through a magical realm of flora and fauna.
Gästetoilette mit grauem Boden und Holzdecke Ideen und Design
1
