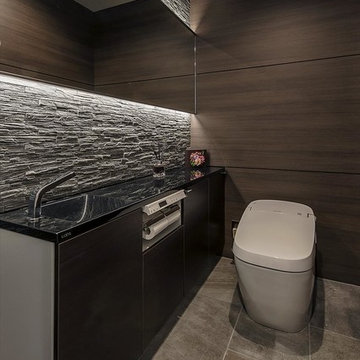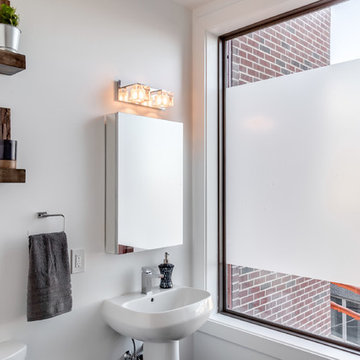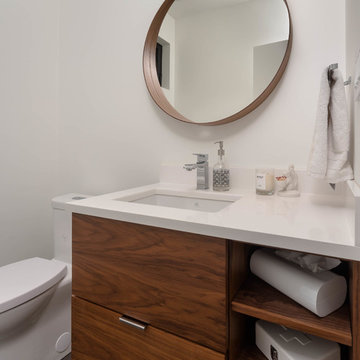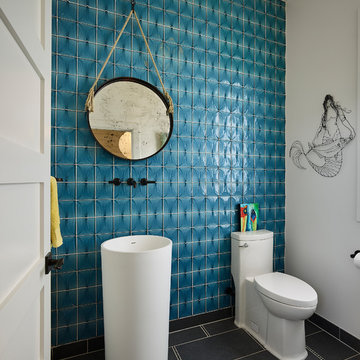Gästetoilette mit Toilette mit Aufsatzspülkasten und grauem Boden Ideen und Design
Suche verfeinern:
Budget
Sortieren nach:Heute beliebt
1 – 20 von 1.495 Fotos

Architect: Becker Henson Niksto
General Contractor: Allen Construction
Photographer: Jim Bartsch Photography
Moderne Gästetoilette mit offenen Schränken, Toilette mit Aufsatzspülkasten, grauer Wandfarbe, Betonboden, Aufsatzwaschbecken, Mineralwerkstoff-Waschtisch, grauem Boden und grauer Waschtischplatte in Santa Barbara
Moderne Gästetoilette mit offenen Schränken, Toilette mit Aufsatzspülkasten, grauer Wandfarbe, Betonboden, Aufsatzwaschbecken, Mineralwerkstoff-Waschtisch, grauem Boden und grauer Waschtischplatte in Santa Barbara

A complete remodel of this beautiful home, featuring stunning navy blue cabinets and elegant gold fixtures that perfectly complement the brightness of the marble countertops. The ceramic tile walls add a unique texture to the design, while the porcelain hexagon flooring adds an element of sophistication that perfectly completes the whole look.

After the second fallout of the Delta Variant amidst the COVID-19 Pandemic in mid 2021, our team working from home, and our client in quarantine, SDA Architects conceived Japandi Home.
The initial brief for the renovation of this pool house was for its interior to have an "immediate sense of serenity" that roused the feeling of being peaceful. Influenced by loneliness and angst during quarantine, SDA Architects explored themes of escapism and empathy which led to a “Japandi” style concept design – the nexus between “Scandinavian functionality” and “Japanese rustic minimalism” to invoke feelings of “art, nature and simplicity.” This merging of styles forms the perfect amalgamation of both function and form, centred on clean lines, bright spaces and light colours.
Grounded by its emotional weight, poetic lyricism, and relaxed atmosphere; Japandi Home aesthetics focus on simplicity, natural elements, and comfort; minimalism that is both aesthetically pleasing yet highly functional.
Japandi Home places special emphasis on sustainability through use of raw furnishings and a rejection of the one-time-use culture we have embraced for numerous decades. A plethora of natural materials, muted colours, clean lines and minimal, yet-well-curated furnishings have been employed to showcase beautiful craftsmanship – quality handmade pieces over quantitative throwaway items.
A neutral colour palette compliments the soft and hard furnishings within, allowing the timeless pieces to breath and speak for themselves. These calming, tranquil and peaceful colours have been chosen so when accent colours are incorporated, they are done so in a meaningful yet subtle way. Japandi home isn’t sparse – it’s intentional.
The integrated storage throughout – from the kitchen, to dining buffet, linen cupboard, window seat, entertainment unit, bed ensemble and walk-in wardrobe are key to reducing clutter and maintaining the zen-like sense of calm created by these clean lines and open spaces.
The Scandinavian concept of “hygge” refers to the idea that ones home is your cosy sanctuary. Similarly, this ideology has been fused with the Japanese notion of “wabi-sabi”; the idea that there is beauty in imperfection. Hence, the marriage of these design styles is both founded on minimalism and comfort; easy-going yet sophisticated. Conversely, whilst Japanese styles can be considered “sleek” and Scandinavian, “rustic”, the richness of the Japanese neutral colour palette aids in preventing the stark, crisp palette of Scandinavian styles from feeling cold and clinical.
Japandi Home’s introspective essence can ultimately be considered quite timely for the pandemic and was the quintessential lockdown project our team needed.

Große Moderne Gästetoilette mit offenen Schränken, hellen Holzschränken, Toilette mit Aufsatzspülkasten, schwarzen Fliesen, grauen Fliesen, Porzellanfliesen, weißer Wandfarbe, Porzellan-Bodenfliesen, integriertem Waschbecken, Marmor-Waschbecken/Waschtisch, grauem Boden, weißer Waschtischplatte und eingebautem Waschtisch in Los Angeles

White and bright combines with natural elements for a serene San Francisco Sunset Neighborhood experience.
Kleine Klassische Gästetoilette mit Schrankfronten im Shaker-Stil, grauen Schränken, Toilette mit Aufsatzspülkasten, weißen Fliesen, Steinplatten, grauer Wandfarbe, braunem Holzboden, Unterbauwaschbecken, Quarzit-Waschtisch, grauem Boden, weißer Waschtischplatte und eingebautem Waschtisch in San Francisco
Kleine Klassische Gästetoilette mit Schrankfronten im Shaker-Stil, grauen Schränken, Toilette mit Aufsatzspülkasten, weißen Fliesen, Steinplatten, grauer Wandfarbe, braunem Holzboden, Unterbauwaschbecken, Quarzit-Waschtisch, grauem Boden, weißer Waschtischplatte und eingebautem Waschtisch in San Francisco

This powder room received a complete remodel which involved a new, white oak vanity and a taupe tile backsplash. Then it was out with the old, black toilet and sink, and in with the new, white set to brighten up the room. Phillip Jefferies wallpaper was installed on all the walls, and new bathroom accessories were strategically added.

Mittelgroße Klassische Gästetoilette mit Schrankfronten im Shaker-Stil, dunklen Holzschränken, Toilette mit Aufsatzspülkasten, beigen Fliesen, Keramikfliesen, schwarzer Wandfarbe, Porzellan-Bodenfliesen, Aufsatzwaschbecken, Mineralwerkstoff-Waschtisch, grauem Boden, weißer Waschtischplatte und freistehendem Waschtisch in Minneapolis

Kleine Industrial Gästetoilette mit Toilette mit Aufsatzspülkasten, grauen Fliesen, grauer Wandfarbe, Schieferboden, integriertem Waschbecken, Beton-Waschbecken/Waschtisch, grauem Boden und grauer Waschtischplatte in Sonstige

ダークカラーでまとめたホテルライクなレストルーム。淡い色合いの室内との対比を楽しむ。
Moderne Gästetoilette mit flächenbündigen Schrankfronten, braunen Schränken, Toilette mit Aufsatzspülkasten, grauem Boden, schwarzer Waschtischplatte und brauner Wandfarbe
Moderne Gästetoilette mit flächenbündigen Schrankfronten, braunen Schränken, Toilette mit Aufsatzspülkasten, grauem Boden, schwarzer Waschtischplatte und brauner Wandfarbe

No stone was left unturned in this project. Every space counts and contributed to the overall feel that we wanted to achieve. These 2 bathrooms were no exception!

Photography by Micheal J. Lee
Kleine Klassische Gästetoilette mit offenen Schränken, Toilette mit Aufsatzspülkasten, grauer Wandfarbe, Mosaik-Bodenfliesen, Aufsatzwaschbecken, Marmor-Waschbecken/Waschtisch und grauem Boden in Boston
Kleine Klassische Gästetoilette mit offenen Schränken, Toilette mit Aufsatzspülkasten, grauer Wandfarbe, Mosaik-Bodenfliesen, Aufsatzwaschbecken, Marmor-Waschbecken/Waschtisch und grauem Boden in Boston

My House Design/Build Team | www.myhousedesignbuild.com | 604-694-6873 | Reuben Krabbe Photography
Kleine Retro Gästetoilette mit flächenbündigen Schrankfronten, hellbraunen Holzschränken, Toilette mit Aufsatzspülkasten, weißer Wandfarbe, Keramikboden, Unterbauwaschbecken, Quarzwerkstein-Waschtisch, grauem Boden und weißer Waschtischplatte in Vancouver
Kleine Retro Gästetoilette mit flächenbündigen Schrankfronten, hellbraunen Holzschränken, Toilette mit Aufsatzspülkasten, weißer Wandfarbe, Keramikboden, Unterbauwaschbecken, Quarzwerkstein-Waschtisch, grauem Boden und weißer Waschtischplatte in Vancouver

The old wine bar took up to much space and was out dated. A new refreshed look with a bit of bling helps to add a focal point to the room. The wine bar and powder room are adjacent to one another so creating a cohesive, elegant look was needed. The wine bar cabinets are glazed, distressed and antiqued to create an old world feel. This is balanced with iridescent tile so the look doesn't feel to rustic. The powder room is marble using different sizes for interest, and accented with a feature wall of marble mosaic. A mirrored tile is used in the shower to complete the elegant look.

Kleine Maritime Gästetoilette mit Toilette mit Aufsatzspülkasten, blauen Fliesen, blauer Wandfarbe, Sockelwaschbecken, grauem Boden, weißen Schränken und Glasfliesen in San Francisco

Mittelgroße Stilmix Gästetoilette mit flächenbündigen Schrankfronten, dunklen Holzschränken, Toilette mit Aufsatzspülkasten, Aufsatzwaschbecken, grauen Fliesen, grauer Wandfarbe, Keramikboden, Marmor-Waschbecken/Waschtisch und grauem Boden in Denver

Matching powder room to the kitchen's minimalist style!
Kleine Nordische Gästetoilette mit flächenbündigen Schrankfronten, hellen Holzschränken, Toilette mit Aufsatzspülkasten, weißer Wandfarbe, Porzellan-Bodenfliesen, Aufsatzwaschbecken, Quarzit-Waschtisch, grauem Boden, grauer Waschtischplatte und schwebendem Waschtisch in Toronto
Kleine Nordische Gästetoilette mit flächenbündigen Schrankfronten, hellen Holzschränken, Toilette mit Aufsatzspülkasten, weißer Wandfarbe, Porzellan-Bodenfliesen, Aufsatzwaschbecken, Quarzit-Waschtisch, grauem Boden, grauer Waschtischplatte und schwebendem Waschtisch in Toronto

Award wining Powder Room with tiled wall feature and concrete flooring.
Kleine Mid-Century Gästetoilette mit offenen Schränken, hellbraunen Holzschränken, Toilette mit Aufsatzspülkasten, schwarzen Fliesen, Porzellanfliesen, schwarzer Wandfarbe, Betonboden, Aufsatzwaschbecken, grauem Boden und schwebendem Waschtisch in Seattle
Kleine Mid-Century Gästetoilette mit offenen Schränken, hellbraunen Holzschränken, Toilette mit Aufsatzspülkasten, schwarzen Fliesen, Porzellanfliesen, schwarzer Wandfarbe, Betonboden, Aufsatzwaschbecken, grauem Boden und schwebendem Waschtisch in Seattle

After the second fallout of the Delta Variant amidst the COVID-19 Pandemic in mid 2021, our team working from home, and our client in quarantine, SDA Architects conceived Japandi Home.
The initial brief for the renovation of this pool house was for its interior to have an "immediate sense of serenity" that roused the feeling of being peaceful. Influenced by loneliness and angst during quarantine, SDA Architects explored themes of escapism and empathy which led to a “Japandi” style concept design – the nexus between “Scandinavian functionality” and “Japanese rustic minimalism” to invoke feelings of “art, nature and simplicity.” This merging of styles forms the perfect amalgamation of both function and form, centred on clean lines, bright spaces and light colours.
Grounded by its emotional weight, poetic lyricism, and relaxed atmosphere; Japandi Home aesthetics focus on simplicity, natural elements, and comfort; minimalism that is both aesthetically pleasing yet highly functional.
Japandi Home places special emphasis on sustainability through use of raw furnishings and a rejection of the one-time-use culture we have embraced for numerous decades. A plethora of natural materials, muted colours, clean lines and minimal, yet-well-curated furnishings have been employed to showcase beautiful craftsmanship – quality handmade pieces over quantitative throwaway items.
A neutral colour palette compliments the soft and hard furnishings within, allowing the timeless pieces to breath and speak for themselves. These calming, tranquil and peaceful colours have been chosen so when accent colours are incorporated, they are done so in a meaningful yet subtle way. Japandi home isn’t sparse – it’s intentional.
The integrated storage throughout – from the kitchen, to dining buffet, linen cupboard, window seat, entertainment unit, bed ensemble and walk-in wardrobe are key to reducing clutter and maintaining the zen-like sense of calm created by these clean lines and open spaces.
The Scandinavian concept of “hygge” refers to the idea that ones home is your cosy sanctuary. Similarly, this ideology has been fused with the Japanese notion of “wabi-sabi”; the idea that there is beauty in imperfection. Hence, the marriage of these design styles is both founded on minimalism and comfort; easy-going yet sophisticated. Conversely, whilst Japanese styles can be considered “sleek” and Scandinavian, “rustic”, the richness of the Japanese neutral colour palette aids in preventing the stark, crisp palette of Scandinavian styles from feeling cold and clinical.
Japandi Home’s introspective essence can ultimately be considered quite timely for the pandemic and was the quintessential lockdown project our team needed.

Powder room adjoining the home theater. Amazing black and grey finishes
Große Moderne Gästetoilette mit flächenbündigen Schrankfronten, schwarzen Schränken, Toilette mit Aufsatzspülkasten, grauen Fliesen, Keramikfliesen, schwarzer Wandfarbe, Keramikboden, Einbauwaschbecken, Granit-Waschbecken/Waschtisch, grauem Boden, schwarzer Waschtischplatte und schwebendem Waschtisch in Las Vegas
Große Moderne Gästetoilette mit flächenbündigen Schrankfronten, schwarzen Schränken, Toilette mit Aufsatzspülkasten, grauen Fliesen, Keramikfliesen, schwarzer Wandfarbe, Keramikboden, Einbauwaschbecken, Granit-Waschbecken/Waschtisch, grauem Boden, schwarzer Waschtischplatte und schwebendem Waschtisch in Las Vegas

Fresh take on farmhouse. The accent brick tile wall makes this powder room pop!
Kleine Country Gästetoilette mit Schrankfronten im Shaker-Stil, dunklen Holzschränken, farbigen Fliesen, Porzellanfliesen, lila Wandfarbe, Porzellan-Bodenfliesen, Unterbauwaschbecken, Quarzwerkstein-Waschtisch, grauem Boden, grauer Waschtischplatte, eingebautem Waschtisch und Toilette mit Aufsatzspülkasten in Detroit
Kleine Country Gästetoilette mit Schrankfronten im Shaker-Stil, dunklen Holzschränken, farbigen Fliesen, Porzellanfliesen, lila Wandfarbe, Porzellan-Bodenfliesen, Unterbauwaschbecken, Quarzwerkstein-Waschtisch, grauem Boden, grauer Waschtischplatte, eingebautem Waschtisch und Toilette mit Aufsatzspülkasten in Detroit
Gästetoilette mit Toilette mit Aufsatzspülkasten und grauem Boden Ideen und Design
1