Gästetoilette mit grauen Fliesen Ideen und Design
Suche verfeinern:
Budget
Sortieren nach:Heute beliebt
81 – 100 von 4.467 Fotos
1 von 2
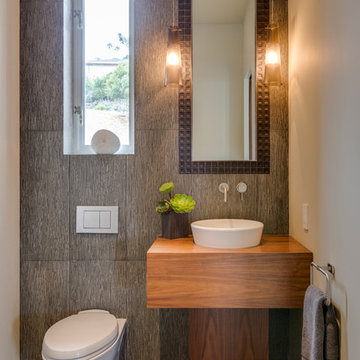
A bespoke residence, designed to suit its owner in every way. The result of a collaborative vision comprising the collective passion, taste, energy, and experience of our client, the architect, the builder, the utilities contractors, and ourselves, this home was planned to combine the best elements in the best ways, to complement a thoughtful, healthy, and green lifestyle not simply for today, but for years to come. Photo Credit: Jay Graham, Graham Photography
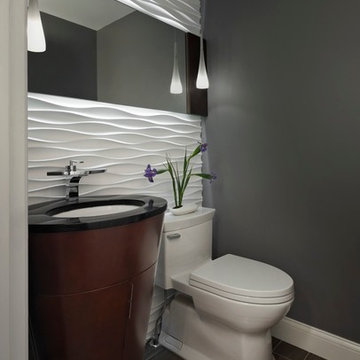
© photo by bethsingerphotographer.com
Kleine Moderne Gästetoilette mit Unterbauwaschbecken, verzierten Schränken, Granit-Waschbecken/Waschtisch, weißen Fliesen, grauen Fliesen, grauer Wandfarbe, Porzellan-Bodenfliesen, Toilette mit Aufsatzspülkasten und dunklen Holzschränken in Detroit
Kleine Moderne Gästetoilette mit Unterbauwaschbecken, verzierten Schränken, Granit-Waschbecken/Waschtisch, weißen Fliesen, grauen Fliesen, grauer Wandfarbe, Porzellan-Bodenfliesen, Toilette mit Aufsatzspülkasten und dunklen Holzschränken in Detroit
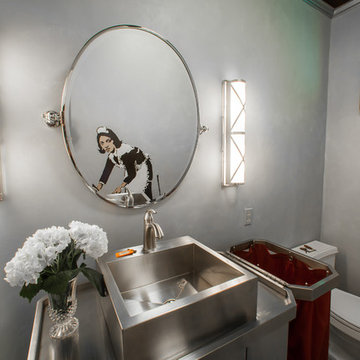
Photo credit: Brad Carr
Mittelgroße Eklektische Gästetoilette mit Aufsatzwaschbecken, verzierten Schränken, Toilette mit Aufsatzspülkasten, grauen Fliesen, grauer Wandfarbe und Edelstahl-Waschbecken/Waschtisch in Houston
Mittelgroße Eklektische Gästetoilette mit Aufsatzwaschbecken, verzierten Schränken, Toilette mit Aufsatzspülkasten, grauen Fliesen, grauer Wandfarbe und Edelstahl-Waschbecken/Waschtisch in Houston

A wall-mounted walnut vanity with marble sink and white textured wall tile in the powder room complement the wood millwork and brick fireplace in the adjacent family and living rooms.
© Jeffrey Totaro, photographer

Гостевой туалет с подвесными унитазом, хромированной сантехникой и зеркалом
Mittelgroße Moderne Gästetoilette mit flächenbündigen Schrankfronten, weißen Schränken, Wandtoilette, grauen Fliesen, Mosaikfliesen, grauer Wandfarbe, Porzellan-Bodenfliesen, Einbauwaschbecken, Mineralwerkstoff-Waschtisch, grauem Boden, weißer Waschtischplatte und schwebendem Waschtisch in Sankt Petersburg
Mittelgroße Moderne Gästetoilette mit flächenbündigen Schrankfronten, weißen Schränken, Wandtoilette, grauen Fliesen, Mosaikfliesen, grauer Wandfarbe, Porzellan-Bodenfliesen, Einbauwaschbecken, Mineralwerkstoff-Waschtisch, grauem Boden, weißer Waschtischplatte und schwebendem Waschtisch in Sankt Petersburg
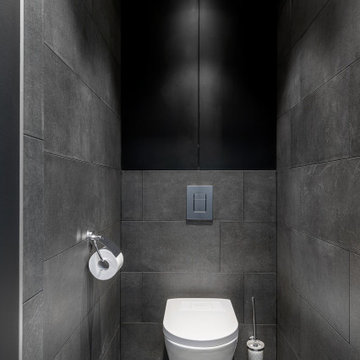
Сан. узел в серых и черных тонах.
Mittelgroße Moderne Gästetoilette mit grauer Wandfarbe, flächenbündigen Schrankfronten, grauen Schränken, Wandtoilette, grauen Fliesen, Porzellanfliesen, Porzellan-Bodenfliesen, grauem Boden und Wandpaneelen in Sonstige
Mittelgroße Moderne Gästetoilette mit grauer Wandfarbe, flächenbündigen Schrankfronten, grauen Schränken, Wandtoilette, grauen Fliesen, Porzellanfliesen, Porzellan-Bodenfliesen, grauem Boden und Wandpaneelen in Sonstige
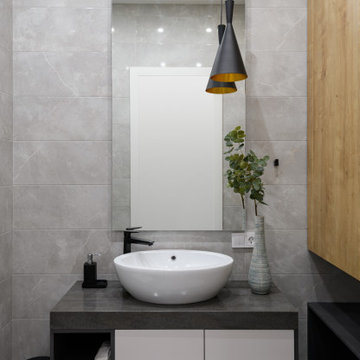
Kleine Moderne Gästetoilette mit flächenbündigen Schrankfronten, schwarzen Schränken, Wandtoilette, grauen Fliesen, Porzellanfliesen, grauer Wandfarbe, Porzellan-Bodenfliesen, Einbauwaschbecken, grauem Boden, schwarzer Waschtischplatte und schwebendem Waschtisch in Novosibirsk
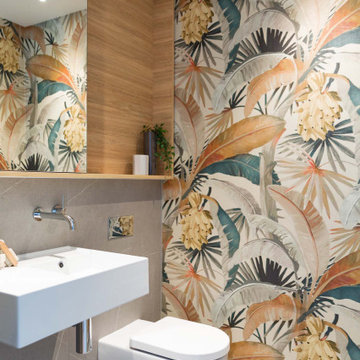
Mittelgroße Moderne Gästetoilette mit Toilette mit Aufsatzspülkasten, grauen Fliesen, Keramikfliesen, Wandwaschbecken und Tapetenwänden in Sydney

Klassische Gästetoilette mit profilierten Schrankfronten, grauen Schränken, Wandtoilette, grauen Fliesen, Metrofliesen, grüner Wandfarbe, Unterbauwaschbecken, grauem Boden, weißer Waschtischplatte und freistehendem Waschtisch in Moskau

Kleine Moderne Gästetoilette mit Toilette mit Aufsatzspülkasten, grauen Fliesen, Porzellanfliesen, grauer Wandfarbe, Aufsatzwaschbecken, Quarzwerkstein-Waschtisch und weißer Waschtischplatte in Seattle
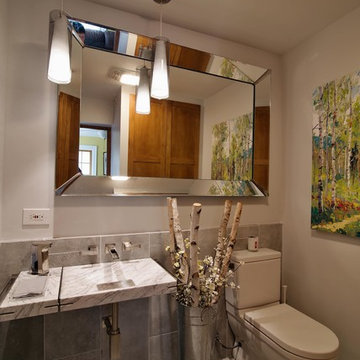
Mittelgroße Moderne Gästetoilette mit Wandtoilette mit Spülkasten, grauen Fliesen, Porzellanfliesen, grauer Wandfarbe, Porzellan-Bodenfliesen, integriertem Waschbecken, Marmor-Waschbecken/Waschtisch, grauem Boden und weißer Waschtischplatte in Chicago

Große Klassische Gästetoilette mit Schrankfronten im Shaker-Stil, weißen Schränken, grauen Fliesen, farbigen Fliesen, weißen Fliesen, Porzellanfliesen, bunten Wänden, Porzellan-Bodenfliesen, Unterbauwaschbecken, Mineralwerkstoff-Waschtisch, grauem Boden und weißer Waschtischplatte in Orlando

Kleine Industrial Gästetoilette mit Toilette mit Aufsatzspülkasten, grauen Fliesen, grauer Wandfarbe, Schieferboden, integriertem Waschbecken, Beton-Waschbecken/Waschtisch, grauem Boden und grauer Waschtischplatte in Sonstige

Mittelgroße Moderne Gästetoilette mit flächenbündigen Schrankfronten, hellen Holzschränken, Wandtoilette mit Spülkasten, grauen Fliesen, Mosaikfliesen, grauer Wandfarbe, hellem Holzboden, Unterbauwaschbecken, Quarzwerkstein-Waschtisch, beigem Boden und weißer Waschtischplatte in Boise

Beyond Beige Interior Design | www.beyondbeige.com | Ph: 604-876-3800 | Photography By Provoke Studios | Furniture Purchased From The Living Lab Furniture Co
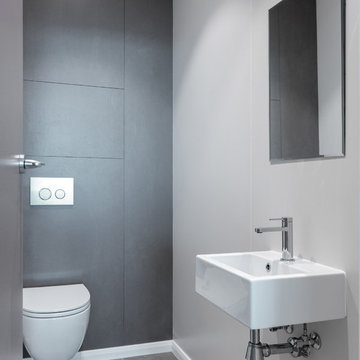
Фото Сергей Красюк.
Kleine Moderne Gästetoilette mit Wandtoilette, grauen Fliesen, grauer Wandfarbe, Porzellan-Bodenfliesen, Wandwaschbecken und grauem Boden in Moskau
Kleine Moderne Gästetoilette mit Wandtoilette, grauen Fliesen, grauer Wandfarbe, Porzellan-Bodenfliesen, Wandwaschbecken und grauem Boden in Moskau

Mittelgroße Moderne Gästetoilette mit grauen Schränken, grauen Fliesen, Marmorfliesen, weißer Wandfarbe, Betonboden, Unterbauwaschbecken, Marmor-Waschbecken/Waschtisch, schwarzem Boden und grauer Waschtischplatte in Miami
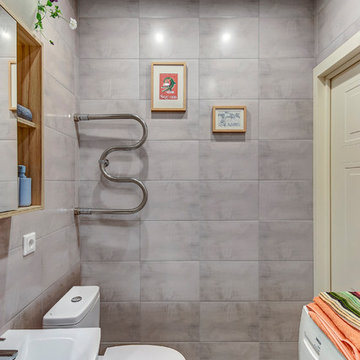
Фотограф-Алесей Торозеров
Kleine Moderne Gästetoilette mit grauen Fliesen, Keramikfliesen, Porzellan-Bodenfliesen, Sockelwaschbecken und buntem Boden in Sankt Petersburg
Kleine Moderne Gästetoilette mit grauen Fliesen, Keramikfliesen, Porzellan-Bodenfliesen, Sockelwaschbecken und buntem Boden in Sankt Petersburg

Scott Amundson Photography
Mittelgroße Moderne Gästetoilette mit verzierten Schränken, blauen Schränken, grauen Fliesen, Steinplatten, dunklem Holzboden, Unterbauwaschbecken, Marmor-Waschbecken/Waschtisch, braunem Boden und weißer Waschtischplatte in Minneapolis
Mittelgroße Moderne Gästetoilette mit verzierten Schränken, blauen Schränken, grauen Fliesen, Steinplatten, dunklem Holzboden, Unterbauwaschbecken, Marmor-Waschbecken/Waschtisch, braunem Boden und weißer Waschtischplatte in Minneapolis

Daniel Gagnon Photography
Mittelgroße Klassische Gästetoilette mit Toilette mit Aufsatzspülkasten, grauen Fliesen, blauer Wandfarbe, Keramikboden, buntem Boden und Sockelwaschbecken in Providence
Mittelgroße Klassische Gästetoilette mit Toilette mit Aufsatzspülkasten, grauen Fliesen, blauer Wandfarbe, Keramikboden, buntem Boden und Sockelwaschbecken in Providence
Gästetoilette mit grauen Fliesen Ideen und Design
5