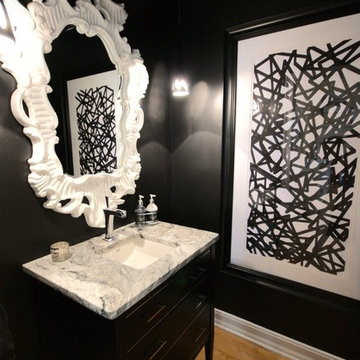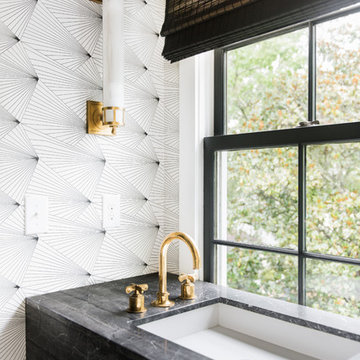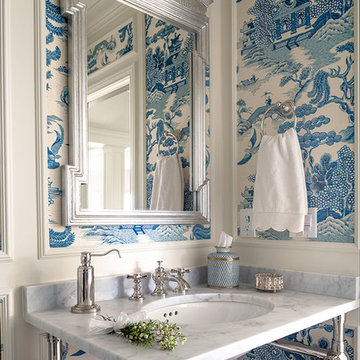Gästetoilette mit Unterbauwaschbecken und grauer Waschtischplatte Ideen und Design
Suche verfeinern:
Budget
Sortieren nach:Heute beliebt
1 – 20 von 954 Fotos

Powder Room remodel in Melrose, MA. Navy blue three-drawer vanity accented with a champagne bronze faucet and hardware, oversized mirror and flanking sconces centered on the main wall above the vanity and toilet, marble mosaic floor tile, and fresh & fun medallion wallpaper from Serena & Lily.

Mittelgroße Moderne Gästetoilette mit grauen Schränken, Toilette mit Aufsatzspülkasten, schwarzen Fliesen, Metrofliesen, hellem Holzboden, Unterbauwaschbecken, Quarzit-Waschtisch, grauer Waschtischplatte, schwebendem Waschtisch, gewölbter Decke und beiger Wandfarbe in Calgary

By reconfiguring the space we were able to create a powder room which is an asset to any home. Three dimensional chevron mosaic tiles made for a beautiful textured backdrop to the elegant freestanding contemporary vanity.

Fresh take on farmhouse. The accent brick tile wall makes this powder room pop!
Kleine Country Gästetoilette mit Schrankfronten im Shaker-Stil, dunklen Holzschränken, farbigen Fliesen, Porzellanfliesen, lila Wandfarbe, Porzellan-Bodenfliesen, Unterbauwaschbecken, Quarzwerkstein-Waschtisch, grauem Boden, grauer Waschtischplatte, eingebautem Waschtisch und Toilette mit Aufsatzspülkasten in Detroit
Kleine Country Gästetoilette mit Schrankfronten im Shaker-Stil, dunklen Holzschränken, farbigen Fliesen, Porzellanfliesen, lila Wandfarbe, Porzellan-Bodenfliesen, Unterbauwaschbecken, Quarzwerkstein-Waschtisch, grauem Boden, grauer Waschtischplatte, eingebautem Waschtisch und Toilette mit Aufsatzspülkasten in Detroit

Moderne Gästetoilette mit flächenbündigen Schrankfronten, hellbraunen Holzschränken, bunten Wänden, Unterbauwaschbecken, Marmor-Waschbecken/Waschtisch, grauem Boden, grauer Waschtischplatte, schwebendem Waschtisch und Tapetenwänden in San Francisco

Landhausstil Gästetoilette mit flächenbündigen Schrankfronten, weißen Schränken, schwarzer Wandfarbe, dunklem Holzboden, Unterbauwaschbecken, braunem Boden, grauer Waschtischplatte, freistehendem Waschtisch und Tapetenwänden in Nashville

Klassische Gästetoilette mit weißen Schränken, Wandtoilette mit Spülkasten, dunklem Holzboden, Unterbauwaschbecken, Quarzwerkstein-Waschtisch, braunem Boden, grauer Waschtischplatte, profilierten Schrankfronten und bunten Wänden in New York

Mittelgroße Klassische Gästetoilette mit Schrankfronten mit vertiefter Füllung, grauen Schränken, grauer Wandfarbe, Marmorboden, Unterbauwaschbecken, Marmor-Waschbecken/Waschtisch, grauem Boden und grauer Waschtischplatte in Minneapolis

Mittelgroße Moderne Gästetoilette mit profilierten Schrankfronten, schwarzen Schränken, Marmor-Waschbecken/Waschtisch, schwarzer Wandfarbe, hellem Holzboden, Unterbauwaschbecken, beigem Boden und grauer Waschtischplatte in Atlanta

Mittelgroße Gästetoilette mit Schrankfronten mit vertiefter Füllung, hellen Holzschränken, Wandtoilette mit Spülkasten, beiger Wandfarbe, Porzellan-Bodenfliesen, Unterbauwaschbecken, Quarzwerkstein-Waschtisch, buntem Boden, grauer Waschtischplatte und eingebautem Waschtisch in Salt Lake City

Mittelgroße Klassische Gästetoilette mit Schrankfronten im Shaker-Stil, blauen Schränken, bunten Wänden, Unterbauwaschbecken, grauer Waschtischplatte, eingebautem Waschtisch und Tapetenwänden in Houston

This fun powder room, with contemporary wallpaper, glossy gray vanity, chunky ceramic knobs, tall iron mirror, smoked glass and brass light, an gray marble countertop, was created as part of a remodel for a thriving young client, who loves pink, and loves to travel!
Photography by Michelle Drewes

Klassische Gästetoilette mit bunten Wänden, Unterbauwaschbecken und grauer Waschtischplatte in Charleston

The expanded powder room gets a classy upgrade with a marble tile accent band, capping off a farmhouse-styled bead-board wainscot. Crown moulding, an elegant medicine cabinet, traditional-styled wall sconces, and an antique-looking faucet give the space character.

Catherine Tighe
Große Maritime Gästetoilette mit Unterbauwaschbecken, Marmor-Waschbecken/Waschtisch, bunten Wänden und grauer Waschtischplatte in Los Angeles
Große Maritime Gästetoilette mit Unterbauwaschbecken, Marmor-Waschbecken/Waschtisch, bunten Wänden und grauer Waschtischplatte in Los Angeles

This pretty powder bath is part of a whole house design and renovation by Haven Design and Construction. The herringbone marble flooring provides a subtle pattern that reflects the gray and white color scheme of this elegant powder bath. A soft gray wallpaper with beaded octagon geometric design provides sophistication to the tiny jewelbox powder room, while the gold and glass chandelier adds drama. The furniture detailing of the custom vanity cabinet adds further detail. This powder bath is sure to impress guests.

Mittelgroße Klassische Gästetoilette mit offenen Schränken, grauen Schränken, Unterbauwaschbecken, braunem Boden, grauer Waschtischplatte und eingebautem Waschtisch in Phoenix

brass taps, cheshire, chevron flooring, dark gray, elegant, herringbone flooring, manchester, timeless design
Mittelgroße Klassische Gästetoilette mit Toilette mit Aufsatzspülkasten, hellem Holzboden, Kalkstein-Waschbecken/Waschtisch, grauer Waschtischplatte, Schrankfronten mit vertiefter Füllung, grauen Schränken, grauer Wandfarbe, Unterbauwaschbecken und beigem Boden in London
Mittelgroße Klassische Gästetoilette mit Toilette mit Aufsatzspülkasten, hellem Holzboden, Kalkstein-Waschbecken/Waschtisch, grauer Waschtischplatte, Schrankfronten mit vertiefter Füllung, grauen Schränken, grauer Wandfarbe, Unterbauwaschbecken und beigem Boden in London

The owners of this beautiful Johnson County home wanted to refresh their lower level powder room as well as create a new space for storing outdoor clothes and shoes.
Arlene Ladegaard and the Design Connection, Inc. team assisted with the transformation in this space with two distinct purposes as part of a much larger project on the first floor remodel in their home.
The knockout floral wallpaper in the powder room is the big wow! The homeowners also requested a large floor to ceiling cabinet for the storage area. To enhance the allure of this small space, the design team installed a Java-finish custom vanity with quartz countertops and high-end plumbing fixtures and sconces. Design Connection, Inc. provided; custom-cabinets, wallpaper, plumbing fixtures, a handmade custom mirror from a local company, lighting fixtures, installation of all materials and project management.

This 1930's Barrington Hills farmhouse was in need of some TLC when it was purchased by this southern family of five who planned to make it their new home. The renovation taken on by Advance Design Studio's designer Scott Christensen and master carpenter Justin Davis included a custom porch, custom built in cabinetry in the living room and children's bedrooms, 2 children's on-suite baths, a guest powder room, a fabulous new master bath with custom closet and makeup area, a new upstairs laundry room, a workout basement, a mud room, new flooring and custom wainscot stairs with planked walls and ceilings throughout the home.
The home's original mechanicals were in dire need of updating, so HVAC, plumbing and electrical were all replaced with newer materials and equipment. A dramatic change to the exterior took place with the addition of a quaint standing seam metal roofed farmhouse porch perfect for sipping lemonade on a lazy hot summer day.
In addition to the changes to the home, a guest house on the property underwent a major transformation as well. Newly outfitted with updated gas and electric, a new stacking washer/dryer space was created along with an updated bath complete with a glass enclosed shower, something the bath did not previously have. A beautiful kitchenette with ample cabinetry space, refrigeration and a sink was transformed as well to provide all the comforts of home for guests visiting at the classic cottage retreat.
The biggest design challenge was to keep in line with the charm the old home possessed, all the while giving the family all the convenience and efficiency of modern functioning amenities. One of the most interesting uses of material was the porcelain "wood-looking" tile used in all the baths and most of the home's common areas. All the efficiency of porcelain tile, with the nostalgic look and feel of worn and weathered hardwood floors. The home’s casual entry has an 8" rustic antique barn wood look porcelain tile in a rich brown to create a warm and welcoming first impression.
Painted distressed cabinetry in muted shades of gray/green was used in the powder room to bring out the rustic feel of the space which was accentuated with wood planked walls and ceilings. Fresh white painted shaker cabinetry was used throughout the rest of the rooms, accentuated by bright chrome fixtures and muted pastel tones to create a calm and relaxing feeling throughout the home.
Custom cabinetry was designed and built by Advance Design specifically for a large 70” TV in the living room, for each of the children’s bedroom’s built in storage, custom closets, and book shelves, and for a mudroom fit with custom niches for each family member by name.
The ample master bath was fitted with double vanity areas in white. A generous shower with a bench features classic white subway tiles and light blue/green glass accents, as well as a large free standing soaking tub nestled under a window with double sconces to dim while relaxing in a luxurious bath. A custom classic white bookcase for plush towels greets you as you enter the sanctuary bath.
Gästetoilette mit Unterbauwaschbecken und grauer Waschtischplatte Ideen und Design
1