Gästetoilette mit grünen Fliesen und grüner Waschtischplatte Ideen und Design
Suche verfeinern:
Budget
Sortieren nach:Heute beliebt
1 – 20 von 37 Fotos
1 von 3

Serenity is achieved through the combination of the multi-layer wall tile, antique vanity, the antique light fixture and of course, Buddha.
Mittelgroße Asiatische Gästetoilette mit verzierten Schränken, dunklen Holzschränken, grünen Fliesen, Steinfliesen, grüner Wandfarbe, Keramikboden, Aufsatzwaschbecken, Waschtisch aus Holz, grünem Boden und grüner Waschtischplatte in New York
Mittelgroße Asiatische Gästetoilette mit verzierten Schränken, dunklen Holzschränken, grünen Fliesen, Steinfliesen, grüner Wandfarbe, Keramikboden, Aufsatzwaschbecken, Waschtisch aus Holz, grünem Boden und grüner Waschtischplatte in New York
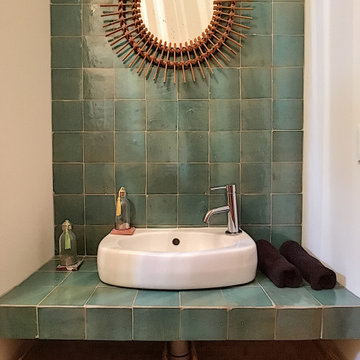
Moderne Gästetoilette mit Wandtoilette, grünen Fliesen, Terrakottafliesen, weißer Wandfarbe, Keramikboden, Einbauwaschbecken, gefliestem Waschtisch, beigem Boden und grüner Waschtischplatte in Marseille

Kleine Maritime Gästetoilette mit grünen Schränken, Toilette mit Aufsatzspülkasten, grünen Fliesen, Porzellanfliesen, grüner Wandfarbe, hellem Holzboden, Aufsatzwaschbecken, Quarzwerkstein-Waschtisch, gelbem Boden, grüner Waschtischplatte und schwebendem Waschtisch in Auckland
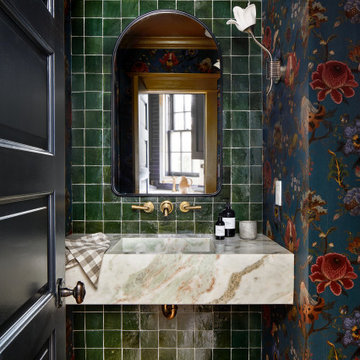
We touched every corner of the main level of the historic 1903 Dutch Colonial. True to our nature, Storie edited the existing residence by redoing some of the work that had been completed in the early 2000s, kept the historic moldings/flooring/handrails, and added new (and timeless) wainscoting/wallpaper/paint/furnishings to modernize yet honor the traditional nature of the home.
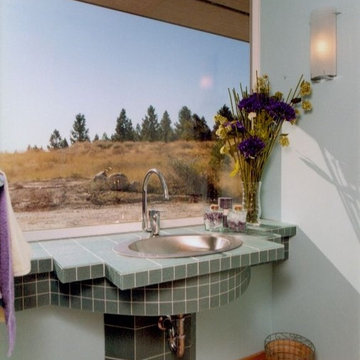
Mittelgroße Klassische Gästetoilette mit grünen Fliesen, Keramikfliesen, blauer Wandfarbe, hellem Holzboden, Einbauwaschbecken, gefliestem Waschtisch und grüner Waschtischplatte in Seattle

A main floor powder room vanity in a remodelled home outside of Denver by Doug Walter, Architect. Custom cabinetry with a bow front sink base helps create a focal point for this geneously sized powder. The w.c. is in a separate compartment adjacent. Construction by Cadre Construction, Englewood, CO. Cabinetry built by Genesis Innovations from architect's design. Photography by Emily Minton Redfield
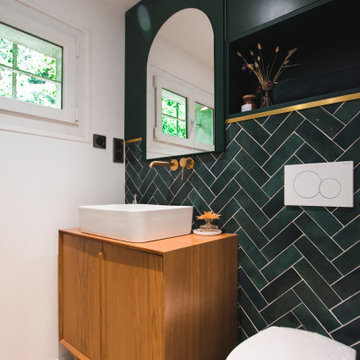
Retro Gästetoilette mit Wandtoilette, grünen Fliesen, grüner Wandfarbe, Trogwaschbecken, grüner Waschtischplatte und freistehendem Waschtisch in Bordeaux
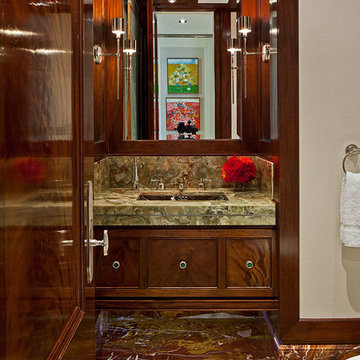
Architect: Dee Dee Eustace
Photo: Peter Sellars
Klassische Gästetoilette mit Schrankfronten mit vertiefter Füllung, dunklen Holzschränken, Marmor-Waschbecken/Waschtisch, grünen Fliesen, braunen Fliesen, buntem Boden, Marmorfliesen und grüner Waschtischplatte in Toronto
Klassische Gästetoilette mit Schrankfronten mit vertiefter Füllung, dunklen Holzschränken, Marmor-Waschbecken/Waschtisch, grünen Fliesen, braunen Fliesen, buntem Boden, Marmorfliesen und grüner Waschtischplatte in Toronto

Kleine Moderne Gästetoilette mit grünen Schränken, Toilette mit Aufsatzspülkasten, grünen Fliesen, Keramikfliesen, grüner Wandfarbe, hellem Holzboden, integriertem Waschbecken, Marmor-Waschbecken/Waschtisch, beigem Boden, grüner Waschtischplatte und eingebautem Waschtisch in Los Angeles
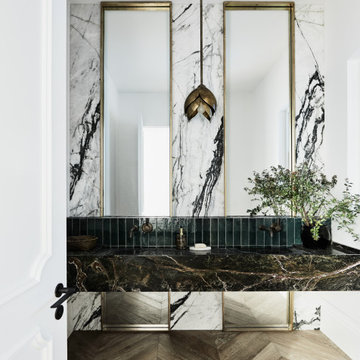
Große Klassische Gästetoilette mit grünen Fliesen, Marmorfliesen, weißer Wandfarbe, braunem Holzboden, integriertem Waschbecken, Marmor-Waschbecken/Waschtisch, braunem Boden und grüner Waschtischplatte in Sydney

Bespoke design guest lavatory.
Kleine Moderne Gästetoilette mit flächenbündigen Schrankfronten, hellen Holzschränken, Wandtoilette, grünen Fliesen, Steinfliesen, weißer Wandfarbe, Kalkstein, Einbauwaschbecken, Kalkstein-Waschbecken/Waschtisch, grünem Boden und grüner Waschtischplatte in London
Kleine Moderne Gästetoilette mit flächenbündigen Schrankfronten, hellen Holzschränken, Wandtoilette, grünen Fliesen, Steinfliesen, weißer Wandfarbe, Kalkstein, Einbauwaschbecken, Kalkstein-Waschbecken/Waschtisch, grünem Boden und grüner Waschtischplatte in London
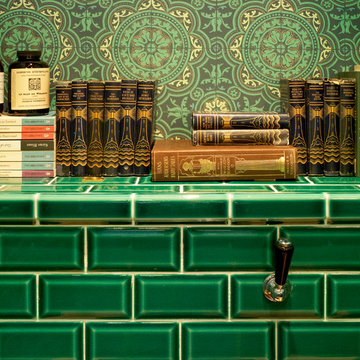
This cloakroom design is in keeping with the 1920's heritage of the house.
CLPM project manager tip - when tiling a back cistern wc make sure you plan for easy access for future maintenance. Lift off lids are a good idea and can be hidden. Cisterns can leak or break and it will mean you don;t ruin your bathroom if you have a problem later on!
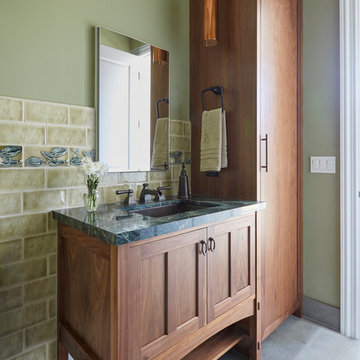
Photo: Mike Kaskel
Architect: Michael Hershenson Architects
Builder: Highgate Builders
Rustikale Gästetoilette mit Schrankfronten mit vertiefter Füllung, hellbraunen Holzschränken, grünen Fliesen, Keramikfliesen, grüner Wandfarbe, Porzellan-Bodenfliesen, Unterbauwaschbecken, Marmor-Waschbecken/Waschtisch, grünem Boden und grüner Waschtischplatte in Chicago
Rustikale Gästetoilette mit Schrankfronten mit vertiefter Füllung, hellbraunen Holzschränken, grünen Fliesen, Keramikfliesen, grüner Wandfarbe, Porzellan-Bodenfliesen, Unterbauwaschbecken, Marmor-Waschbecken/Waschtisch, grünem Boden und grüner Waschtischplatte in Chicago
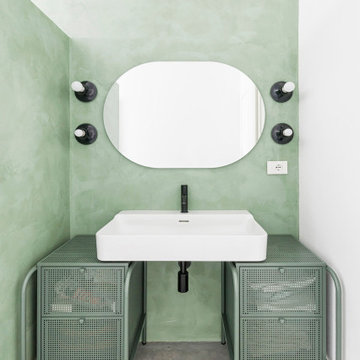
Bango Realizzato in resina, color Verde Salvia. Lampade a parete Kartell. Mobile Bagno in lamiera micro-forato.
Mittelgroße Moderne Gästetoilette mit grünen Schränken, grünen Fliesen, grüner Wandfarbe, Betonboden, Edelstahl-Waschbecken/Waschtisch, grauem Boden, grüner Waschtischplatte und freistehendem Waschtisch in Venedig
Mittelgroße Moderne Gästetoilette mit grünen Schränken, grünen Fliesen, grüner Wandfarbe, Betonboden, Edelstahl-Waschbecken/Waschtisch, grauem Boden, grüner Waschtischplatte und freistehendem Waschtisch in Venedig
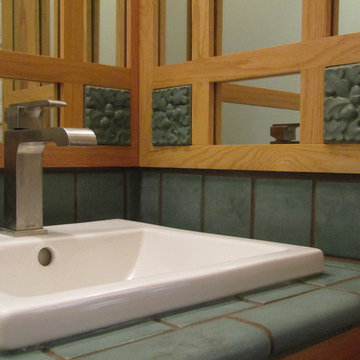
American Standard vessel sink and Delta pump-style faucet
Rustikale Gästetoilette mit grünen Fliesen, Aufsatzwaschbecken, gefliestem Waschtisch und grüner Waschtischplatte in Indianapolis
Rustikale Gästetoilette mit grünen Fliesen, Aufsatzwaschbecken, gefliestem Waschtisch und grüner Waschtischplatte in Indianapolis
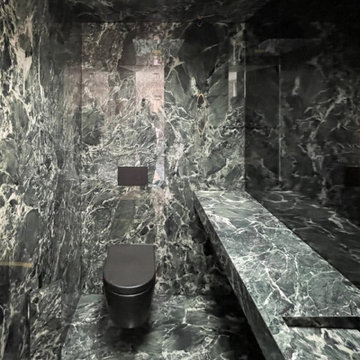
Große Moderne Gästetoilette mit flächenbündigen Schrankfronten, grünen Schränken, Wandtoilette, grünen Fliesen, Marmorfliesen, grüner Wandfarbe, Marmorboden, integriertem Waschbecken, Marmor-Waschbecken/Waschtisch, grünem Boden, grüner Waschtischplatte und eingebautem Waschtisch in Frankfurt am Main
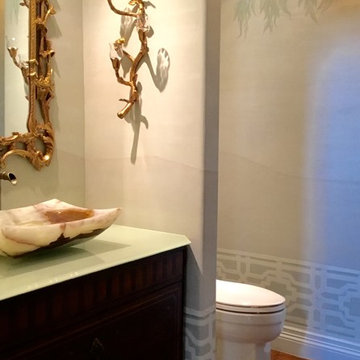
This custom powder bathroom was an absolute delight to design. It’s a chinoiserie jewel! The walls are magnificently hand finished in a bass relief plaster with hand carved details creating a folly pagoda, lattice border, and tree of life with hand carved wispy eucalyptus leaves gilded in Cooper. The vanity is an antique Louis commode with a glass counter top and marble vessel sink.
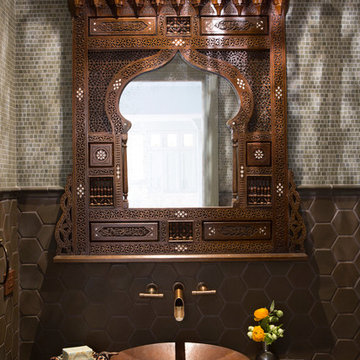
A powder room packed with detail! The combination of the wall mosaic and tile wainscot with the faceted light, copper vessel sink and stunning Moroccan mirror creates quite an experience.
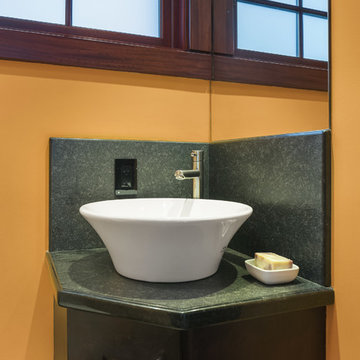
Kleine Moderne Gästetoilette mit Schrankfronten im Shaker-Stil, dunklen Holzschränken, grünen Fliesen, Steinplatten, gelber Wandfarbe, Aufsatzwaschbecken, Granit-Waschbecken/Waschtisch und grüner Waschtischplatte in Seattle
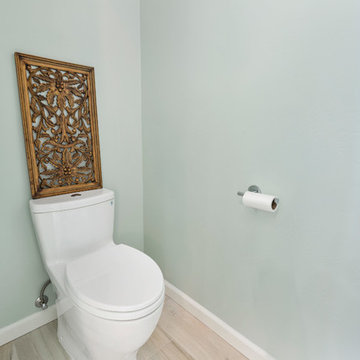
"Kerry Taylor was professional and courteous from our first meeting forwards. We took a long time to decide on our final design but Kerry and his design team were patient and respectful and waited until we were ready to move forward. There was never a sense of being pushed into anything we didn’t like. They listened, carefully considered our requests and delivered an awesome plan for our new bathroom. Kerry also broke down everything so that we could consider several alternatives for features and finishes and was mindful to stay within our budget. He accommodated some on-the-fly changes, after construction was underway and suggested effective solutions for any unforeseen problems that arose.
Having construction done in close proximity to our master bedroom was a challenge but the excellent crew TaylorPro had on our job made it relatively painless: courteous and polite, arrived on time daily, worked hard, pretty much nonstop and cleaned up every day before leaving. If there were any delays, Kerry made sure to communicate with us quickly and was always available to talk when we had concerns or questions."
This Carlsbad couple yearned for a generous master bath that included a big soaking tub, double vanity, water closet, large walk-in shower, and walk in closet. Unfortunately, their current master bathroom was only 6'x12'.
Our design team went to work and came up with a solution to push the back wall into an unused 2nd floor vaulted space in the garage, and further expand the new master bath footprint into two existing closet areas. These inventive expansions made it possible for their luxurious master bath dreams to come true.
Just goes to show that, with TaylorPro Design & Remodeling, fitting a square peg in a round hole could be possible!
Photos by: Jon Upson
Gästetoilette mit grünen Fliesen und grüner Waschtischplatte Ideen und Design
1