Gästetoilette mit grünen Schränken Ideen und Design
Suche verfeinern:
Budget
Sortieren nach:Heute beliebt
81 – 100 von 470 Fotos
1 von 2

Powder room with a twist. This cozy powder room was completely transformed form top to bottom. Introducing playful patterns with tile and wallpaper. This picture shows the ceiling wallpaper. It is colorful and printed. It also shows the bathroom light fixture. Boston, MA.

Powder room with Crown molding
Kleine Klassische Gästetoilette mit verzierten Schränken, grünen Schränken, Wandtoilette mit Spülkasten, weißen Fliesen, weißer Wandfarbe, dunklem Holzboden, Unterbauwaschbecken, Granit-Waschbecken/Waschtisch und braunem Boden in Detroit
Kleine Klassische Gästetoilette mit verzierten Schränken, grünen Schränken, Wandtoilette mit Spülkasten, weißen Fliesen, weißer Wandfarbe, dunklem Holzboden, Unterbauwaschbecken, Granit-Waschbecken/Waschtisch und braunem Boden in Detroit
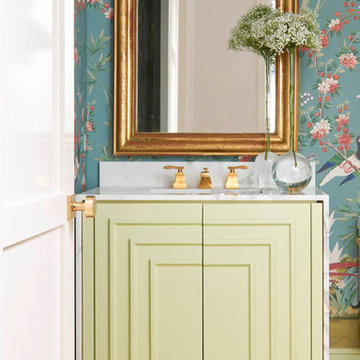
Kleine Klassische Gästetoilette mit verzierten Schränken, grünen Schränken, hellem Holzboden, Unterbauwaschbecken, Marmor-Waschbecken/Waschtisch, beigem Boden, blauer Wandfarbe und weißer Waschtischplatte in Dallas

Guest Bathroom:
Create an elegant ambience by combining old and new materials against a crisp, white backdrop.
Mittelgroße Landhausstil Gästetoilette mit Schrankfronten im Shaker-Stil, grünen Schränken, weißer Wandfarbe, Marmorboden, Unterbauwaschbecken, Marmor-Waschbecken/Waschtisch, schwarzem Boden und grauer Waschtischplatte in San Francisco
Mittelgroße Landhausstil Gästetoilette mit Schrankfronten im Shaker-Stil, grünen Schränken, weißer Wandfarbe, Marmorboden, Unterbauwaschbecken, Marmor-Waschbecken/Waschtisch, schwarzem Boden und grauer Waschtischplatte in San Francisco
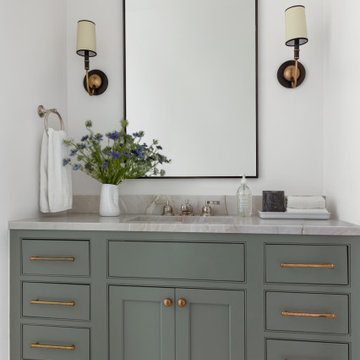
Klassische Gästetoilette mit grünen Schränken, Porzellan-Bodenfliesen, Quarzit-Waschtisch, grauem Boden und eingebautem Waschtisch in Austin

After purchasing this Sunnyvale home several years ago, it was finally time to create the home of their dreams for this young family. With a wholly reimagined floorplan and primary suite addition, this home now serves as headquarters for this busy family.
The wall between the kitchen, dining, and family room was removed, allowing for an open concept plan, perfect for when kids are playing in the family room, doing homework at the dining table, or when the family is cooking. The new kitchen features tons of storage, a wet bar, and a large island. The family room conceals a small office and features custom built-ins, which allows visibility from the front entry through to the backyard without sacrificing any separation of space.
The primary suite addition is spacious and feels luxurious. The bathroom hosts a large shower, freestanding soaking tub, and a double vanity with plenty of storage. The kid's bathrooms are playful while still being guests to use. Blues, greens, and neutral tones are featured throughout the home, creating a consistent color story. Playful, calm, and cheerful tones are in each defining area, making this the perfect family house.

Gästetoilette mit Schrankfronten im Shaker-Stil, grünen Schränken, Toilette mit Aufsatzspülkasten, weißer Wandfarbe, braunem Holzboden, Unterbauwaschbecken, Quarzit-Waschtisch, weißer Waschtischplatte, freistehendem Waschtisch und freigelegten Dachbalken in Raleigh

The powder room was also brought back to life by painting the existing vanity and replacing the countertop. The walls were also changed to white to luminate the space further.
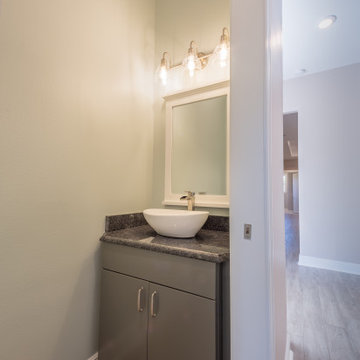
Custom powder room with a vessel sink and granite countertops.
Kleine Klassische Gästetoilette mit flächenbündigen Schrankfronten, grünen Schränken, Toilette mit Aufsatzspülkasten, grauer Wandfarbe, Porzellan-Bodenfliesen, Aufsatzwaschbecken, Granit-Waschbecken/Waschtisch, braunem Boden, schwarzer Waschtischplatte und eingebautem Waschtisch
Kleine Klassische Gästetoilette mit flächenbündigen Schrankfronten, grünen Schränken, Toilette mit Aufsatzspülkasten, grauer Wandfarbe, Porzellan-Bodenfliesen, Aufsatzwaschbecken, Granit-Waschbecken/Waschtisch, braunem Boden, schwarzer Waschtischplatte und eingebautem Waschtisch
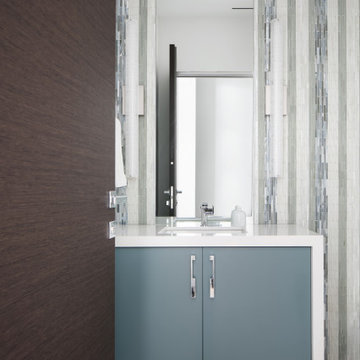
Mittelgroße Moderne Gästetoilette mit flächenbündigen Schrankfronten, grünen Schränken, Toilette mit Aufsatzspülkasten, farbigen Fliesen, Glasfliesen, bunten Wänden, Porzellan-Bodenfliesen, Unterbauwaschbecken, Quarzwerkstein-Waschtisch, grauem Boden, weißer Waschtischplatte und eingebautem Waschtisch in Tampa
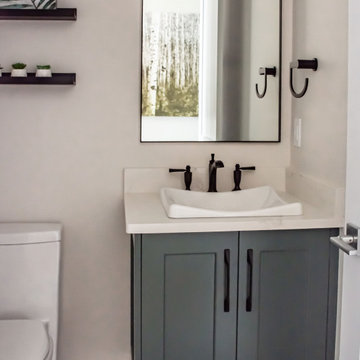
Mittelgroße Moderne Gästetoilette mit Schrankfronten im Shaker-Stil, grünen Schränken, Toilette mit Aufsatzspülkasten, weißen Fliesen, weißer Wandfarbe, Porzellan-Bodenfliesen, Einbauwaschbecken, Quarzwerkstein-Waschtisch, buntem Boden, weißer Waschtischplatte und schwebendem Waschtisch in Calgary
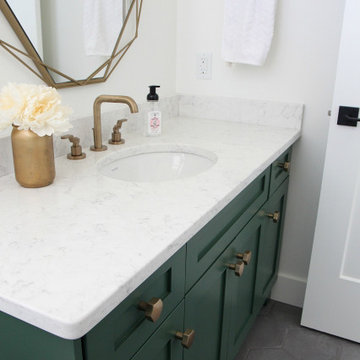
The powder room mirror that's hexagon shaped from Home Sense. Matte gold light fixture from Wayfair and faucet from Splashes Andrew Sheret in Nanaimo. Hexagon gray porcelain floor tile with hexagon door knobs from Wayfair. Countertop is LG Viatera Minuet Quartz
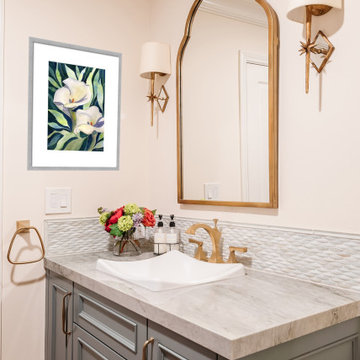
An elegant powder room with subtle grays and gold accents.
Mittelgroße Klassische Gästetoilette mit Kassettenfronten, grünen Schränken, Toilette mit Aufsatzspülkasten, beigen Fliesen, Glasfliesen, beiger Wandfarbe, dunklem Holzboden, Aufsatzwaschbecken, Quarzwerkstein-Waschtisch, braunem Boden, beiger Waschtischplatte und eingebautem Waschtisch in Los Angeles
Mittelgroße Klassische Gästetoilette mit Kassettenfronten, grünen Schränken, Toilette mit Aufsatzspülkasten, beigen Fliesen, Glasfliesen, beiger Wandfarbe, dunklem Holzboden, Aufsatzwaschbecken, Quarzwerkstein-Waschtisch, braunem Boden, beiger Waschtischplatte und eingebautem Waschtisch in Los Angeles
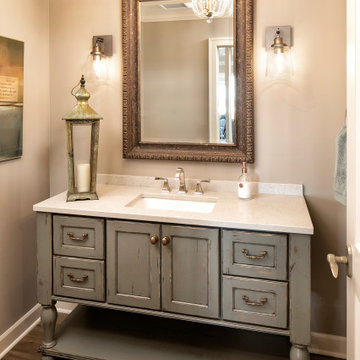
Mittelgroße Country Gästetoilette mit Schrankfronten mit vertiefter Füllung, grünen Schränken, beiger Wandfarbe, braunem Holzboden, Unterbauwaschbecken, braunem Boden, weißer Waschtischplatte und Granit-Waschbecken/Waschtisch in Minneapolis
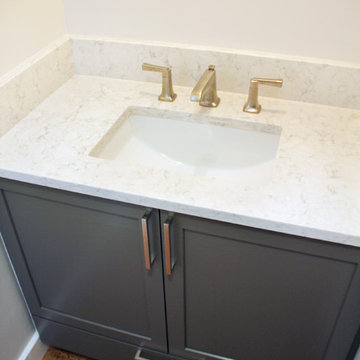
Kleine Moderne Gästetoilette mit Schrankfronten im Shaker-Stil, grünen Schränken, weißer Wandfarbe, Unterbauwaschbecken und Quarzwerkstein-Waschtisch in Portland
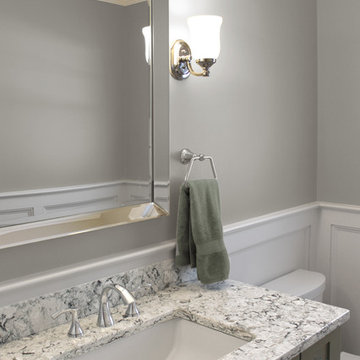
These South Shore of Boston Homeowners approached the Team at Renovisions to power-up their powder room. Their half bath, located on the first floor, is used by several guests particularly over the holidays. When considering the heavy traffic and the daily use from two toddlers in the household, it was smart to go with a stylish, yet practical design.
Wainscot made a nice change to this room, adding an architectural interest and an overall classic feel to this cape-style traditional home. Installing custom wainscoting may be a challenge for most DIY’s, however in this case the homeowners knew they needed a professional and felt they were in great hands with Renovisions. Details certainly made a difference in this project; adding crown molding, careful attention to baseboards and trims had a big hand in creating a finished look.
The painted wood vanity in color, sage reflects the trend toward using furniture-like pieces for cabinets. The smart configuration of drawers and door, allows for plenty of storage, a true luxury for a powder room. The quartz countertop was a stunning choice with veining of sage, black and white creating a Wow response when you enter the room.
The dark stained wood trims and wainscoting were painted a bright white finish and allowed the selected green/beige hue to pop. Decorative black framed family pictures produced a dramatic statement and were appealing to all guests.
The attractive glass mirror is outfitted with sconce light fixtures on either side, ensuring minimal shadows.
The homeowners are thrilled with their new look and proud to boast what was once a simple bathroom into a showcase of their personal style and taste.
"We are very happy with our new bathroom. We received many compliments on it from guests that have come to visit recently. Thanks for all of your hard work on this project!"
- Doug & Lisa M. (Hanover)
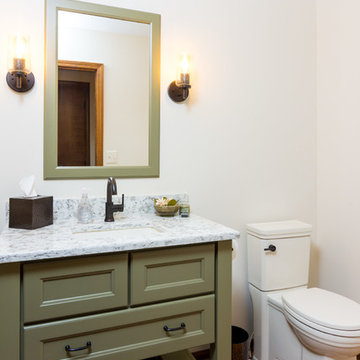
Goals
Our clients wished to update the look of their kitchen and create a more open layout that was bright and inviting.
Our Design Solution
Our design solution was to remove the wall cabinets between the kitchen and dining area and to use a warm almond color to make the kitchen really open and inviting. We used bronze light fixtures and created a unique peninsula to create an up-to-date kitchen.
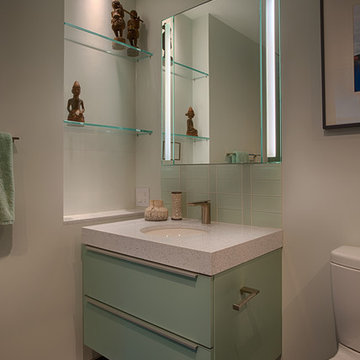
Moderne Gästetoilette mit flächenbündigen Schrankfronten, grünen Schränken, Quarzwerkstein-Waschtisch, farbigen Fliesen, Glasfliesen, weißer Wandfarbe, Porzellan-Bodenfliesen, Toilette mit Aufsatzspülkasten und Unterbauwaschbecken in San Francisco
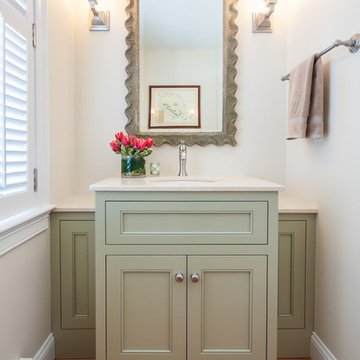
“Working with a company like Grabill really makes it a pleasure,” says Jennifer Griffin, Interior Designer with Griffin Interiors, Wenham, Mass., and Northeast Kitchens in Middleton, Mass. Her client has a five-bedroom house, four grown children and a first grandchild, combined with another host of sisters, nephews, nieces and friends that often come over.
Photographed by Stephanie Rosseel

This powder bathroom design was for Vicki Gunvalson of the Real Housewives of Orange County. The vanity came from Home Goods a few years ago and VG did not want to replace it, so I had Peter Bolton refinish it and give it new life through paint and a little added burlap to hide the interior of the open doors. The wall sconce light fixtures and Spanish hand painted mirror were another great antique store find here in San Diego.
Interior Design by Leanne Michael
Custom Wall & Vanity Finish by Peter Bolton
Photography by Gail Owens
Gästetoilette mit grünen Schränken Ideen und Design
5