Gästetoilette mit hellbraunen Holzschränken und Vinylboden Ideen und Design
Suche verfeinern:
Budget
Sortieren nach:Heute beliebt
1 – 20 von 145 Fotos
1 von 3

Moderne Gästetoilette mit hellbraunen Holzschränken, weißer Wandfarbe, Vinylboden, Aufsatzwaschbecken, grauem Boden, grauer Waschtischplatte, eingebautem Waschtisch, Tapetendecke und Tapetenwänden in Sonstige
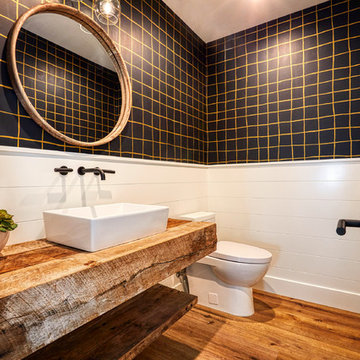
Landhaus Gästetoilette mit verzierten Schränken, hellbraunen Holzschränken, Toilette mit Aufsatzspülkasten, schwarzer Wandfarbe, Vinylboden, Aufsatzwaschbecken, Waschtisch aus Holz und brauner Waschtischplatte in Orange County

I am glad to present a new project, Powder room design in a modern style. This project is as simple as it is not ordinary with its solution. The powder room is the most typical, small. I used wallpaper for this project, changing the visual space - increasing it. The idea was to extend the semicircular corridor by creating additional vertical backlit niches. I also used everyone's long-loved living moss to decorate the wall so that the powder room did not look like a lifeless and dull corridor. The interior lines are clean. The interior is not overflowing with accents and flowers. Everything is concise and restrained: concrete and flowers, the latest technology and wildlife, wood and metal, yin-yang.

Builder: Michels Homes
Architecture: Alexander Design Group
Photography: Scott Amundson Photography
Kleine Landhausstil Gästetoilette mit Schrankfronten mit vertiefter Füllung, hellbraunen Holzschränken, Toilette mit Aufsatzspülkasten, schwarzen Fliesen, Vinylboden, Unterbauwaschbecken, Granit-Waschbecken/Waschtisch, buntem Boden, schwarzer Waschtischplatte, eingebautem Waschtisch und Tapetenwänden in Minneapolis
Kleine Landhausstil Gästetoilette mit Schrankfronten mit vertiefter Füllung, hellbraunen Holzschränken, Toilette mit Aufsatzspülkasten, schwarzen Fliesen, Vinylboden, Unterbauwaschbecken, Granit-Waschbecken/Waschtisch, buntem Boden, schwarzer Waschtischplatte, eingebautem Waschtisch und Tapetenwänden in Minneapolis
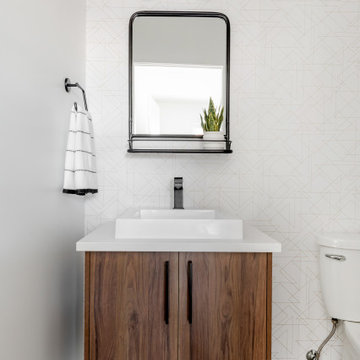
Mittelgroße Mid-Century Gästetoilette mit flächenbündigen Schrankfronten, hellbraunen Holzschränken, Wandtoilette mit Spülkasten, weißer Wandfarbe, Vinylboden, Aufsatzwaschbecken, Quarzwerkstein-Waschtisch, grauem Boden und weißer Waschtischplatte in Sonstige
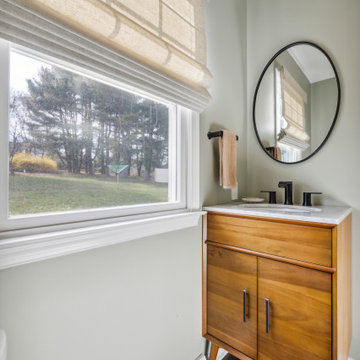
This powder room redo was part of a larger laundry room/powder room renovation.
Not much was needed to update this builder-grade powder room into a mid-century throwback that will be used for both house guests and the homeowners.
New LVP flooring was installed overtop an intact-but-dated linoleum sheet floor. The existing single vanity was replaced by a "home decor boutique" offering, and the angular Moen Genta fixtures play well off of the wall-mounted oval framed mirror. The walls were painted a sage green to complete this small-space spruce-up.
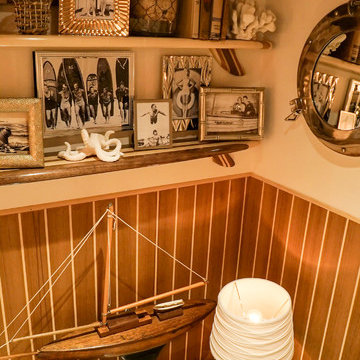
NBC ON BOARD
more photos at http://www.kylacoburndesigns.com/yacht-nbc-jimmy-fallon-dressing-room
… the SS Fallon Backstage. Guests chill out in a yacht cabin, get their hair and make-up finished in an captain’s chair and put their feet up on the pontoon boat lounger. Teak and holly paneling emotes a sunny boat deck glow, and the mirror portals open to secret “naughty”-cal views. A wall photo album gives each new visitor nostalgic memories with photos of hanging out with Gilda Radner, Chevy Chase, and all the historic hosts of the tonight show while surfing at the beach. The coffee table is a 3D map of Long Island Sound.
“I love the pillow with Bill Murray’s Zissou as the room's captain, and the custom mini-surfboard shelves that hold the created pictures of NBC royalty playing at the beach in vintage swimwear…” - Kyla
Design Deep Dives Adams “Ocean” area rug, pillows that glitter like sunshine on water, side table with a map of Long Island Sound
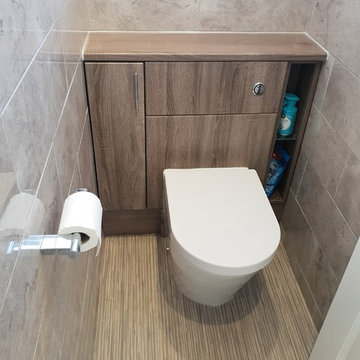
Utopia fitted furniture in Durham Oak with an Imex Arco back to wall pan and soft close seat.
Neil Waters
Kleine Moderne Gästetoilette mit flächenbündigen Schrankfronten, hellbraunen Holzschränken, Toilette mit Aufsatzspülkasten, grauen Fliesen, Keramikfliesen, Vinylboden, Laminat-Waschtisch, buntem Boden und brauner Waschtischplatte in Surrey
Kleine Moderne Gästetoilette mit flächenbündigen Schrankfronten, hellbraunen Holzschränken, Toilette mit Aufsatzspülkasten, grauen Fliesen, Keramikfliesen, Vinylboden, Laminat-Waschtisch, buntem Boden und brauner Waschtischplatte in Surrey
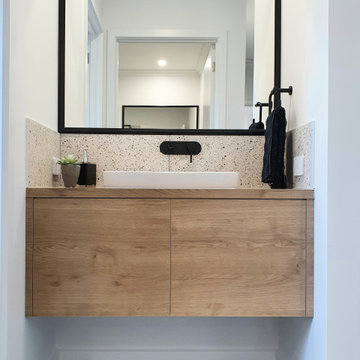
A powder room located near the entertainment areas, close to kitchen and wc
Kleine Moderne Gästetoilette mit flächenbündigen Schrankfronten, hellbraunen Holzschränken, farbigen Fliesen, Keramikfliesen, weißer Wandfarbe, Vinylboden, Einbauwaschbecken, Laminat-Waschtisch, grauem Boden, brauner Waschtischplatte und schwebendem Waschtisch in Sonstige
Kleine Moderne Gästetoilette mit flächenbündigen Schrankfronten, hellbraunen Holzschränken, farbigen Fliesen, Keramikfliesen, weißer Wandfarbe, Vinylboden, Einbauwaschbecken, Laminat-Waschtisch, grauem Boden, brauner Waschtischplatte und schwebendem Waschtisch in Sonstige

木のぬくもりを感じる優しい雰囲気のオリジナルの製作洗面台。
ボウルには実験室用のシンクを使用しました。巾も広く、深さもある実用性重視の洗面台です。
洗面台の上部L字型に横長の窓を設け、採光が十分にとれる明るい空間になるような計画としました。
洗面台を広く使え、よりすっきりするように洗面台に設けた収納スペースは壁に埋め込んだものとしました。洗面台・鏡の枠・収納スペースの素材を同じにすることで統一感のある空間に仕上がっています。
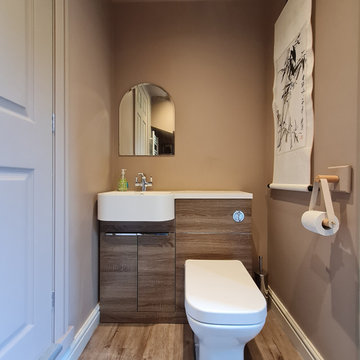
Kleine Moderne Gästetoilette mit flächenbündigen Schrankfronten, hellbraunen Holzschränken, Toilette mit Aufsatzspülkasten, brauner Wandfarbe, Vinylboden, Einbauwaschbecken, Mineralwerkstoff-Waschtisch, weißer Waschtischplatte und eingebautem Waschtisch in Sonstige

Kleine Industrial Gästetoilette mit flächenbündigen Schrankfronten, hellbraunen Holzschränken, Toilette mit Aufsatzspülkasten, farbigen Fliesen, Porzellanfliesen, weißer Wandfarbe, Vinylboden, Aufsatzwaschbecken, Quarzit-Waschtisch, braunem Boden und grauer Waschtischplatte in Las Vegas
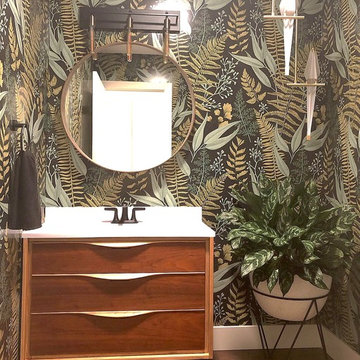
Vibrant Powder Room bathroom with botanical print wallpaper, dark color bathroom, round mirror, black bathroom fixtures, unique moooi pendant lighting, and vintage custom vanity sink.
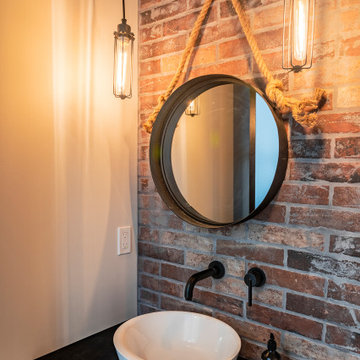
Red brick tile from floor to ceiling adds drama in the powder room. Hanging industrial light fixtures light up hanging mirror with rope hanger. Wall faucet in black looks sharp and adds to the industrial feel.
Photo by Brice Ferre
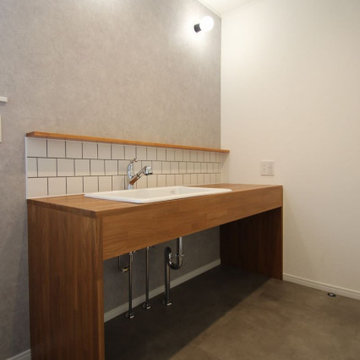
Industrial Gästetoilette mit offenen Schränken, hellbraunen Holzschränken, weißen Fliesen, Keramikfliesen, grauer Wandfarbe, Vinylboden, Unterbauwaschbecken, Waschtisch aus Holz, grauem Boden, brauner Waschtischplatte, eingebautem Waschtisch, Tapetendecke und Tapetenwänden in Sonstige

Modern Farmhouse designed for entertainment and gatherings. French doors leading into the main part of the home and trim details everywhere. Shiplap, board and batten, tray ceiling details, custom barrel tables are all part of this modern farmhouse design.
Half bath with a custom vanity. Clean modern windows. Living room has a fireplace with custom cabinets and custom barn beam mantel with ship lap above. The Master Bath has a beautiful tub for soaking and a spacious walk in shower. Front entry has a beautiful custom ceiling treatment.
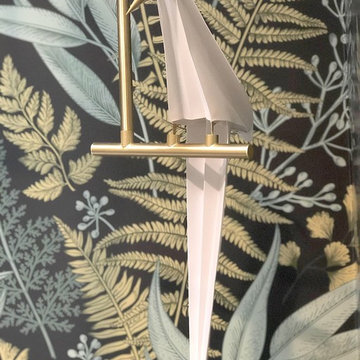
Vibrant Powder Room bathroom with botanical print wallpaper, dark color bathroom, round mirror, black bathroom fixtures, unique moooi pendant lighting, and vintage custom vanity sink.
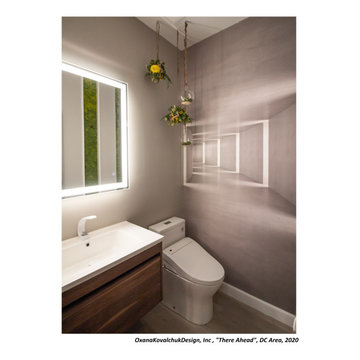
I am glad to present a new project, Powder room design in a modern style. This project is as simple as it is not ordinary with its solution. The powder room is the most typical, small. I used wallpaper for this project, changing the visual space - increasing it. The idea was to extend the semicircular corridor by creating additional vertical backlit niches. I also used everyone's long-loved living moss to decorate the wall so that the powder room did not look like a lifeless and dull corridor. The interior lines are clean. The interior is not overflowing with accents and flowers. Everything is concise and restrained: concrete and flowers, the latest technology and wildlife, wood and metal, yin-yang.
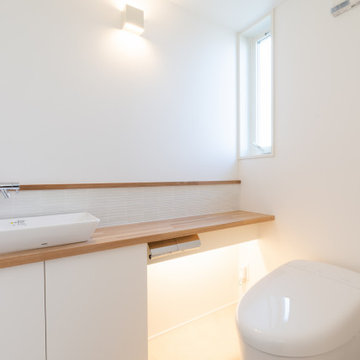
Mittelgroße Moderne Gästetoilette mit Kassettenfronten, hellbraunen Holzschränken, weißen Fliesen, Porzellanfliesen, weißer Wandfarbe, Vinylboden, Aufsatzwaschbecken, Waschtisch aus Holz, beigem Boden, weißer Waschtischplatte, eingebautem Waschtisch, Tapetendecke und Tapetenwänden in Sonstige
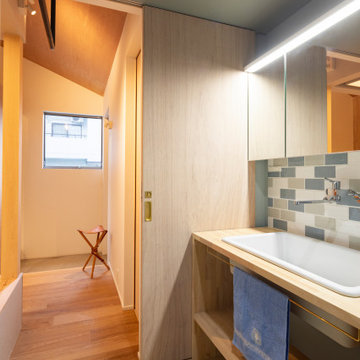
Kleine Nordische Gästetoilette mit hellbraunen Holzschränken, Toilette mit Aufsatzspülkasten, grünen Fliesen, blauer Wandfarbe, Vinylboden, Aufsatzwaschbecken, Waschtisch aus Holz, beigem Boden, eingebautem Waschtisch, Tapetendecke und Tapetenwänden in Sonstige
Gästetoilette mit hellbraunen Holzschränken und Vinylboden Ideen und Design
1