Gästetoilette mit hellen Holzschränken und Tapetenwänden Ideen und Design
Suche verfeinern:
Budget
Sortieren nach:Heute beliebt
1 – 20 von 244 Fotos
1 von 3

Mittelgroße Klassische Gästetoilette mit flächenbündigen Schrankfronten, hellen Holzschränken, Aufsatzwaschbecken, grauer Waschtischplatte, eingebautem Waschtisch und Tapetenwänden in Little Rock

Our clients hired us to completely renovate and furnish their PEI home — and the results were transformative. Inspired by their natural views and love of entertaining, each space in this PEI home is distinctly original yet part of the collective whole.
We used color, patterns, and texture to invite personality into every room: the fish scale tile backsplash mosaic in the kitchen, the custom lighting installation in the dining room, the unique wallpapers in the pantry, powder room and mudroom, and the gorgeous natural stone surfaces in the primary bathroom and family room.
We also hand-designed several features in every room, from custom furnishings to storage benches and shelving to unique honeycomb-shaped bar shelves in the basement lounge.
The result is a home designed for relaxing, gathering, and enjoying the simple life as a couple.

Landhausstil Gästetoilette mit Schrankfronten im Shaker-Stil, hellen Holzschränken, hellem Holzboden, Unterbauwaschbecken, Quarzwerkstein-Waschtisch, weißer Waschtischplatte, eingebautem Waschtisch und Tapetenwänden in Portland

Kleine Mid-Century Gästetoilette mit flächenbündigen Schrankfronten, hellen Holzschränken, Wandtoilette mit Spülkasten, weißer Wandfarbe, dunklem Holzboden, Aufsatzwaschbecken, Quarzit-Waschtisch, braunem Boden, weißer Waschtischplatte, freistehendem Waschtisch und Tapetenwänden in Minneapolis

Kleine Maritime Gästetoilette mit offenen Schränken, hellen Holzschränken, Wandtoilette mit Spülkasten, grauen Fliesen, Steinfliesen, grauer Wandfarbe, dunklem Holzboden, Aufsatzwaschbecken, Waschtisch aus Holz, braunem Boden, brauner Waschtischplatte, schwebendem Waschtisch und Tapetenwänden in Chicago
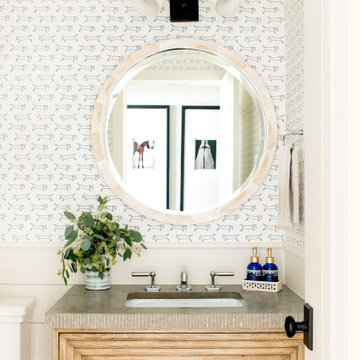
Landhausstil Gästetoilette mit verzierten Schränken, hellen Holzschränken, bunten Wänden, Unterbauwaschbecken, grauer Waschtischplatte und Tapetenwänden in Los Angeles

Martin Knowles, Arden Interiors
Mittelgroße Moderne Gästetoilette mit flächenbündigen Schrankfronten, hellen Holzschränken, Aufsatzwaschbecken, schwarzem Boden, schwarzer Waschtischplatte, schwarzer Wandfarbe, Porzellan-Bodenfliesen, Mineralwerkstoff-Waschtisch, schwebendem Waschtisch und Tapetenwänden in Vancouver
Mittelgroße Moderne Gästetoilette mit flächenbündigen Schrankfronten, hellen Holzschränken, Aufsatzwaschbecken, schwarzem Boden, schwarzer Waschtischplatte, schwarzer Wandfarbe, Porzellan-Bodenfliesen, Mineralwerkstoff-Waschtisch, schwebendem Waschtisch und Tapetenwänden in Vancouver

Powder room featuring hickory wood vanity, black countertops, gold faucet, black geometric wallpaper, gold mirror, and gold sconce.
Große Klassische Gästetoilette mit Schrankfronten mit vertiefter Füllung, hellen Holzschränken, schwarzer Wandfarbe, Unterbauwaschbecken, Quarzwerkstein-Waschtisch, schwarzer Waschtischplatte, freistehendem Waschtisch und Tapetenwänden in Grand Rapids
Große Klassische Gästetoilette mit Schrankfronten mit vertiefter Füllung, hellen Holzschränken, schwarzer Wandfarbe, Unterbauwaschbecken, Quarzwerkstein-Waschtisch, schwarzer Waschtischplatte, freistehendem Waschtisch und Tapetenwänden in Grand Rapids

Kleine Klassische Gästetoilette mit Wandtoilette mit Spülkasten, schwarzer Wandfarbe, Unterbauwaschbecken, braunem Boden, weißer Waschtischplatte, Schrankfronten im Shaker-Stil, hellem Holzboden, hellen Holzschränken, Marmor-Waschbecken/Waschtisch, freistehendem Waschtisch und Tapetenwänden in Chicago

Summary of Scope: gut renovation/reconfiguration of kitchen, coffee bar, mudroom, powder room, 2 kids baths, guest bath, master bath and dressing room, kids study and playroom, study/office, laundry room, restoration of windows, adding wallpapers and window treatments
Background/description: The house was built in 1908, my clients are only the 3rd owners of the house. The prior owner lived there from 1940s until she died at age of 98! The old home had loads of character and charm but was in pretty bad condition and desperately needed updates. The clients purchased the home a few years ago and did some work before they moved in (roof, HVAC, electrical) but decided to live in the house for a 6 months or so before embarking on the next renovation phase. I had worked with the clients previously on the wife's office space and a few projects in a previous home including the nursery design for their first child so they reached out when they were ready to start thinking about the interior renovations. The goal was to respect and enhance the historic architecture of the home but make the spaces more functional for this couple with two small kids. Clients were open to color and some more bold/unexpected design choices. The design style is updated traditional with some eclectic elements. An early design decision was to incorporate a dark colored french range which would be the focal point of the kitchen and to do dark high gloss lacquered cabinets in the adjacent coffee bar, and we ultimately went with dark green.

Powder room with real marble mosaic tile floor, floating white oak vanity with black granite countertop and brass faucet. Wallpaper, mirror and lighting by Casey Howard Designs.

Photo: Rachel Loewen © 2019 Houzz
Nordische Gästetoilette mit flächenbündigen Schrankfronten, hellen Holzschränken, weißen Fliesen, Metrofliesen, grüner Wandfarbe, Aufsatzwaschbecken, grauer Waschtischplatte und Tapetenwänden in Chicago
Nordische Gästetoilette mit flächenbündigen Schrankfronten, hellen Holzschränken, weißen Fliesen, Metrofliesen, grüner Wandfarbe, Aufsatzwaschbecken, grauer Waschtischplatte und Tapetenwänden in Chicago

Mittelgroße Asiatische Gästetoilette mit flächenbündigen Schrankfronten, hellen Holzschränken, Wandtoilette mit Spülkasten, braunen Fliesen, Fliesen in Holzoptik, brauner Wandfarbe, braunem Holzboden, Unterbauwaschbecken, Quarzwerkstein-Waschtisch, braunem Boden, weißer Waschtischplatte, schwebendem Waschtisch und Tapetenwänden in Raleigh
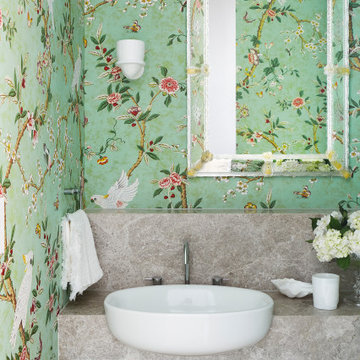
Kleine Moderne Gästetoilette mit hellen Holzschränken, grüner Wandfarbe, Marmor-Waschbecken/Waschtisch, grauer Waschtischplatte, schwebendem Waschtisch, Tapetenwänden, flächenbündigen Schrankfronten und Aufsatzwaschbecken in Sonstige
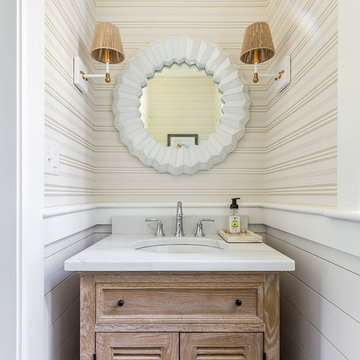
Happy to see this little gem recently be selected from around the world as one of the ‘50 Picture-Perfect Powder Rooms’ on Houzz.
•
Whole Home Renovation + Addition, 1879 Built Home
Wellesley, MA

Devon Grace Interiors designed a modern, moody, and sophisticated powder room with navy blue wallpaper, a Carrara marble integrated sink, and custom white oak vanity.

A historic Spanish colonial residence (circa 1929) in Kessler Park’s conservation district was completely revitalized with design that honored its original era as well as embraced modern conveniences. The small kitchen was extended into the built-in banquette in the living area to give these amateur chefs plenty of countertop workspace in the kitchen as well as a casual dining experience while they enjoy the amazing backyard view. The quartzite countertops adorn the kitchen and living room built-ins and are inspired by the beautiful tree line seen out the back windows of the home in a blooming spring & summer in Dallas. Each season truly takes on its own personality in this yard. The primary bath features a modern take on a timeless “plaid” pattern with mosaic glass and gold trim. The reeded front cabinets and slimline hardware maintain a minimalist presentation that allows the shower tile to remain the focal point. The guest bath’s jewel toned marble accent tile in a fun geometric pattern pops off the black marble background and adds lighthearted sophistication to this space. Original wood beams, cement walls and terracotta tile flooring and fireplace tile remain in the great room to pay homage to stay true to its original state. This project proves new materials can be masterfully incorporated into existing architecture and yield a timeless result!
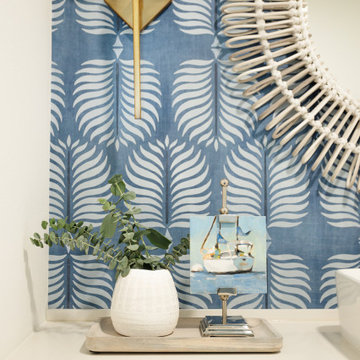
Gästetoilette mit hellen Holzschränken, blauer Wandfarbe, Mosaik-Bodenfliesen, Aufsatzwaschbecken, Quarzwerkstein-Waschtisch, beigem Boden, weißer Waschtischplatte, schwebendem Waschtisch und Tapetenwänden in Tampa
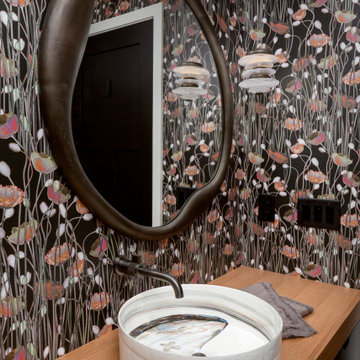
Kleine Landhausstil Gästetoilette mit hellen Holzschränken, schwarzer Wandfarbe, Aufsatzwaschbecken, Waschtisch aus Holz, eingebautem Waschtisch und Tapetenwänden in Sonstige

A modern country home for a busy family with young children. The home remodel included enlarging the footprint of the kitchen to allow a larger island for more seating and entertaining, as well as provide more storage and a desk area. The pocket door pantry and the full height corner pantry was high on the client's priority list. From the cabinetry to the green peacock wallpaper and vibrant blue tiles in the bathrooms, the colourful touches throughout the home adds to the energy and charm. The result is a modern, relaxed, eclectic aesthetic with practical and efficient design features to serve the needs of this family.
Gästetoilette mit hellen Holzschränken und Tapetenwänden Ideen und Design
1