Exklusive Gästetoilette mit Holzdecke Ideen und Design
Suche verfeinern:
Budget
Sortieren nach:Heute beliebt
1 – 15 von 15 Fotos

Große Klassische Gästetoilette mit hellem Holzboden, Aufsatzwaschbecken, Granit-Waschbecken/Waschtisch, grauer Waschtischplatte, schwebendem Waschtisch, Holzdecke und Holzwänden in Seattle

Kleine Klassische Gästetoilette mit Wandtoilette mit Spülkasten, braunem Holzboden, Wandwaschbecken, Holzdecke und Tapetenwänden in Kolumbus

Perched high above the Islington Golf course, on a quiet cul-de-sac, this contemporary residential home is all about bringing the outdoor surroundings in. In keeping with the French style, a metal and slate mansard roofline dominates the façade, while inside, an open concept main floor split across three elevations, is punctuated by reclaimed rough hewn fir beams and a herringbone dark walnut floor. The elegant kitchen includes Calacatta marble countertops, Wolf range, SubZero glass paned refrigerator, open walnut shelving, blue/black cabinetry with hand forged bronze hardware and a larder with a SubZero freezer, wine fridge and even a dog bed. The emphasis on wood detailing continues with Pella fir windows framing a full view of the canopy of trees that hang over the golf course and back of the house. This project included a full reimagining of the backyard landscaping and features the use of Thermory decking and a refurbished in-ground pool surrounded by dark Eramosa limestone. Design elements include the use of three species of wood, warm metals, various marbles, bespoke lighting fixtures and Canadian art as a focal point within each space. The main walnut waterfall staircase features a custom hand forged metal railing with tuning fork spindles. The end result is a nod to the elegance of French Country, mixed with the modern day requirements of a family of four and two dogs!
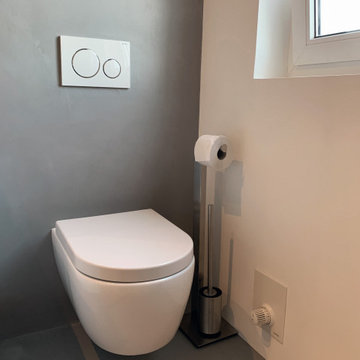
Kleine Moderne Gästetoilette mit flächenbündigen Schrankfronten, weißen Schränken, Wandtoilette, grauen Fliesen, Marmorfliesen, weißer Wandfarbe, Betonboden, Aufsatzwaschbecken, Waschtisch aus Holz, grauem Boden, brauner Waschtischplatte, schwebendem Waschtisch und Holzdecke in Nürnberg

Mittelgroße Klassische Gästetoilette mit Toilette mit Aufsatzspülkasten, braunen Fliesen, Kieselfliesen, brauner Wandfarbe, Schieferboden, braunem Boden, schwarzer Waschtischplatte, freistehendem Waschtisch, Holzdecke und Holzwänden in Sonstige

This powder room features a unique crane wallpaper as well as a dark, high-gloss hex tile lining the walls.
Urige Gästetoilette mit brauner Wandfarbe, Marmor-Waschbecken/Waschtisch, braunem Boden, Holzdecke, Tapetenwänden, schwarzen Fliesen, Glasfliesen und hellem Holzboden in Sonstige
Urige Gästetoilette mit brauner Wandfarbe, Marmor-Waschbecken/Waschtisch, braunem Boden, Holzdecke, Tapetenwänden, schwarzen Fliesen, Glasfliesen und hellem Holzboden in Sonstige

Große Rustikale Gästetoilette mit offenen Schränken, grünen Schränken, braunem Holzboden, Aufsatzwaschbecken, schwebendem Waschtisch, Holzdecke, Holzwänden, brauner Wandfarbe, braunem Boden und grüner Waschtischplatte in Sonstige

The small cloakroom off the entrance saw the wood panelling being refurbished and the walls painted a hunter green, copper accents bring warmth and highlight the original tiles.
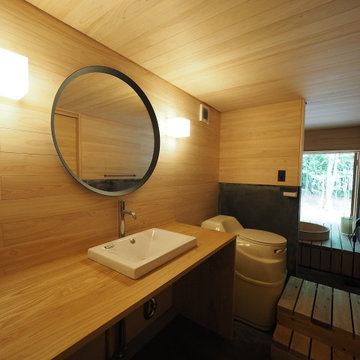
壁と天井はヒノキ材、床は黒モルタル仕上げ。
Kleine Asiatische Gästetoilette mit offenen Schränken, braunen Schränken, brauner Wandfarbe, Betonboden, Einbauwaschbecken, Waschtisch aus Holz, grauem Boden, brauner Waschtischplatte, eingebautem Waschtisch, Holzdecke und Holzwänden in Sonstige
Kleine Asiatische Gästetoilette mit offenen Schränken, braunen Schränken, brauner Wandfarbe, Betonboden, Einbauwaschbecken, Waschtisch aus Holz, grauem Boden, brauner Waschtischplatte, eingebautem Waschtisch, Holzdecke und Holzwänden in Sonstige
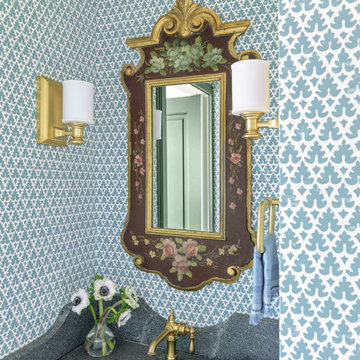
Kleine Country Gästetoilette mit Schrankfronten im Shaker-Stil, grünen Schränken, Wandtoilette mit Spülkasten, blauer Wandfarbe, hellem Holzboden, Unterbauwaschbecken, Speckstein-Waschbecken/Waschtisch, schwarzer Waschtischplatte, eingebautem Waschtisch, Holzdecke und Tapetenwänden in St. Louis
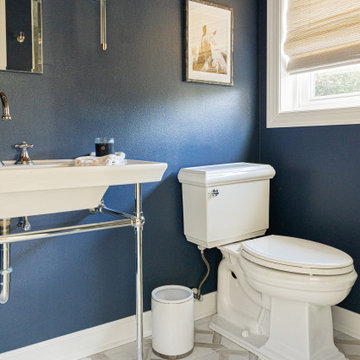
The stone floor adds dimension and interest to the bathroom, while the custom window treatment frames provides privacy while filtering light into the space.
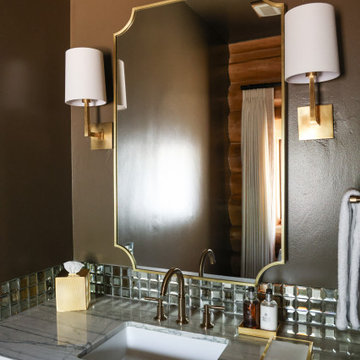
Mittelgroße Gästetoilette mit profilierten Schrankfronten, braunen Schränken, brauner Wandfarbe, Schieferboden, Unterbauwaschbecken, Quarzit-Waschtisch, buntem Boden, weißer Waschtischplatte, eingebautem Waschtisch, Holzdecke und Holzwänden in Salt Lake City

Perched high above the Islington Golf course, on a quiet cul-de-sac, this contemporary residential home is all about bringing the outdoor surroundings in. In keeping with the French style, a metal and slate mansard roofline dominates the façade, while inside, an open concept main floor split across three elevations, is punctuated by reclaimed rough hewn fir beams and a herringbone dark walnut floor. The elegant kitchen includes Calacatta marble countertops, Wolf range, SubZero glass paned refrigerator, open walnut shelving, blue/black cabinetry with hand forged bronze hardware and a larder with a SubZero freezer, wine fridge and even a dog bed. The emphasis on wood detailing continues with Pella fir windows framing a full view of the canopy of trees that hang over the golf course and back of the house. This project included a full reimagining of the backyard landscaping and features the use of Thermory decking and a refurbished in-ground pool surrounded by dark Eramosa limestone. Design elements include the use of three species of wood, warm metals, various marbles, bespoke lighting fixtures and Canadian art as a focal point within each space. The main walnut waterfall staircase features a custom hand forged metal railing with tuning fork spindles. The end result is a nod to the elegance of French Country, mixed with the modern day requirements of a family of four and two dogs!

This powder room features a dark, hex tile as well as a reclaimed wood ceiling and vanity. The vanity has a black and gold marble countertop, as well as a gold round wall mirror and a gold light fixture.

This powder room features a unique snake patterned wallpaper as well as a white marble console sink. There are dark metal accents throughout the room that match the dark brown in the wallpaper.
Exklusive Gästetoilette mit Holzdecke Ideen und Design
1