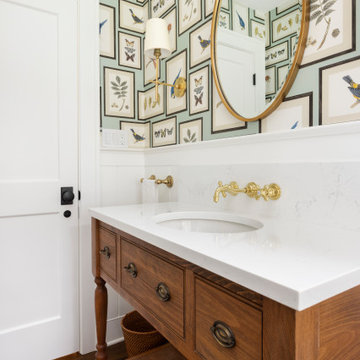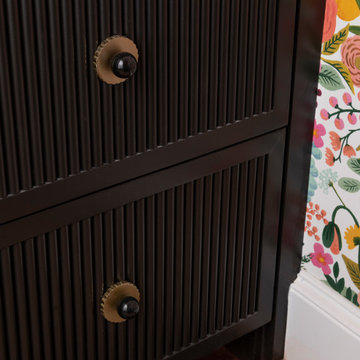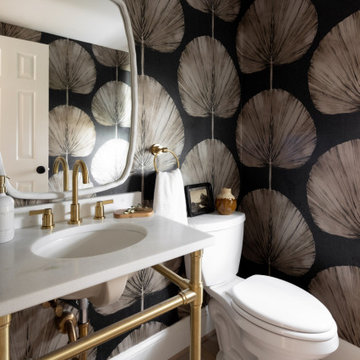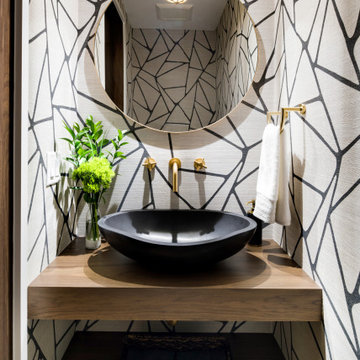Gästetoilette mit Holzdielenwänden und Tapetenwänden Ideen und Design
Suche verfeinern:
Budget
Sortieren nach:Heute beliebt
1 – 20 von 5.774 Fotos
1 von 3

Kleine Klassische Gästetoilette mit dunklen Holzschränken, braunem Holzboden, Waschtischkonsole, Waschtisch aus Holz, braunem Boden, eingebautem Waschtisch und Tapetenwänden in Denver

Jewel-box powder room in the Marina District of San Francisco. Contemporary and vintage design details combine for a charming look.
Kleine Klassische Gästetoilette mit Wandpaneelen, Tapetenwänden, bunten Wänden, Aufsatzwaschbecken, weißer Waschtischplatte und eingebautem Waschtisch in San Francisco
Kleine Klassische Gästetoilette mit Wandpaneelen, Tapetenwänden, bunten Wänden, Aufsatzwaschbecken, weißer Waschtischplatte und eingebautem Waschtisch in San Francisco

Kleine Klassische Gästetoilette mit Wandwaschbecken, Tapetenwänden und bunten Wänden in Minneapolis

Kleine Maritime Gästetoilette mit Wandtoilette mit Spülkasten, blauer Wandfarbe, Zementfliesen für Boden, Waschtischkonsole, blauem Boden, freistehendem Waschtisch und Holzdielenwänden in Milwaukee

Klassische Gästetoilette mit offenen Schränken, Unterbauwaschbecken, Marmor-Waschbecken/Waschtisch, bunter Waschtischplatte, schwebendem Waschtisch und Tapetenwänden in Grand Rapids

ATIID collaborated with these homeowners to curate new furnishings throughout the home while their down-to-the studs, raise-the-roof renovation, designed by Chambers Design, was underway. Pattern and color were everything to the owners, and classic “Americana” colors with a modern twist appear in the formal dining room, great room with gorgeous new screen porch, and the primary bedroom. Custom bedding that marries not-so-traditional checks and florals invites guests into each sumptuously layered bed. Vintage and contemporary area rugs in wool and jute provide color and warmth, grounding each space. Bold wallpapers were introduced in the powder and guest bathrooms, and custom draperies layered with natural fiber roman shades ala Cindy’s Window Fashions inspire the palettes and draw the eye out to the natural beauty beyond. Luxury abounds in each bathroom with gleaming chrome fixtures and classic finishes. A magnetic shade of blue paint envelops the gourmet kitchen and a buttery yellow creates a happy basement laundry room. No detail was overlooked in this stately home - down to the mudroom’s delightful dutch door and hard-wearing brick floor.
Photography by Meagan Larsen Photography

Mittelgroße Klassische Gästetoilette mit Wandtoilette mit Spülkasten, bunten Wänden, braunem Holzboden, Unterbauwaschbecken, Marmor-Waschbecken/Waschtisch, braunem Boden, weißer Waschtischplatte, freistehendem Waschtisch und Tapetenwänden in Chicago

Klassische Gästetoilette mit blauer Wandfarbe, Mosaik-Bodenfliesen, Tapetenwänden, vertäfelten Wänden, Waschtischkonsole und weißem Boden in New York

Klassische Gästetoilette mit Schrankfronten im Shaker-Stil, braunen Schränken, bunten Wänden, braunem Holzboden, Aufsatzwaschbecken, weißer Waschtischplatte, freistehendem Waschtisch und Tapetenwänden in Portland

This quaint home, located in Plano’s prestigious Willow Bend Polo Club, underwent some super fun updates during our renovation and refurnishing project! The clients’ love for bright colors, mid-century modern elements, and bold looks led us to designing a black and white bathroom with black paned glass, colorful hues in the game room and bedrooms, and a sleek new “work from home” space for working in style. The clients love using their new spaces and have decided to let us continue designing these looks throughout additional areas in the home!

The image captures a minimalist and elegant cloakroom vanity area that blends functionality with design aesthetics. The vanity itself is a modern floating unit with clean lines and a combination of white and subtle gold finishes, creating a luxurious yet understated look. A unique pink basin sits atop the vanity, adding a pop of soft color that complements the neutral palette.
Above the basin, a sleek, gold tap emerges from the wall, mirroring the gold accents on the vanity and enhancing the sophisticated vibe of the space. A round mirror with a simple frame reflects the room, contributing to the area's spacious and airy feel. Adjacent to the mirror is a wall-mounted light fixture with a mid-century modern influence, featuring clear glass and brass elements that resonate with the room's fixtures.
The walls are adorned with a textured wallpaper in a muted pattern, providing depth and interest without overwhelming the space. A semi-sheer window treatment allows for natural light to filter through, illuminating the vanity area and highlighting the wallpaper's subtle texture.
This bathroom vanity design showcases attention to detail and a preference for refined simplicity, with every element carefully chosen to create a cohesive and serene environment.

Our clients hired us to completely renovate and furnish their PEI home — and the results were transformative. Inspired by their natural views and love of entertaining, each space in this PEI home is distinctly original yet part of the collective whole.
We used color, patterns, and texture to invite personality into every room: the fish scale tile backsplash mosaic in the kitchen, the custom lighting installation in the dining room, the unique wallpapers in the pantry, powder room and mudroom, and the gorgeous natural stone surfaces in the primary bathroom and family room.
We also hand-designed several features in every room, from custom furnishings to storage benches and shelving to unique honeycomb-shaped bar shelves in the basement lounge.
The result is a home designed for relaxing, gathering, and enjoying the simple life as a couple.

Kleine Klassische Gästetoilette mit profilierten Schrankfronten, weißen Schränken, Wandtoilette mit Spülkasten, schwarzer Wandfarbe, braunem Holzboden, Unterbauwaschbecken, Marmor-Waschbecken/Waschtisch, braunem Boden, schwarzer Waschtischplatte, eingebautem Waschtisch und Tapetenwänden in New York

This powder room features a unique crane wallpaper as well as a dark, high-gloss hex tile lining the walls.
Urige Gästetoilette mit brauner Wandfarbe, Marmor-Waschbecken/Waschtisch, braunem Boden, Holzdecke, Tapetenwänden, schwarzen Fliesen, Glasfliesen und hellem Holzboden in Sonstige
Urige Gästetoilette mit brauner Wandfarbe, Marmor-Waschbecken/Waschtisch, braunem Boden, Holzdecke, Tapetenwänden, schwarzen Fliesen, Glasfliesen und hellem Holzboden in Sonstige

This powder bath makes a statement with textures. A vanity with raffia doors against a background of alternating gloss and matte geometric tile and striped with brushed gold metal strips. The wallpaper, made in India, reflects themes reminiscent of the client's home in India.

Moderne Gästetoilette mit flächenbündigen Schrankfronten, schwarzen Schränken, Toilette mit Aufsatzspülkasten, bunten Wänden, Aufsatzwaschbecken, Quarzwerkstein-Waschtisch, weißer Waschtischplatte, eingebautem Waschtisch und Tapetenwänden in Vancouver

Klassische Gästetoilette mit grünen Fliesen, bunten Wänden, Tapetenwänden, vertäfelten Wänden und Wandwaschbecken in London

Mittelgroße Klassische Gästetoilette mit schwarzer Wandfarbe, hellem Holzboden, beigem Boden, weißer Waschtischplatte und Tapetenwänden in Charleston

Small powder bathroom with floral purple wallpaper and an eclectic mirror.
Kleine Klassische Gästetoilette mit lila Wandfarbe, dunklem Holzboden, Sockelwaschbecken, braunem Boden, freistehendem Waschtisch und Tapetenwänden in Denver
Kleine Klassische Gästetoilette mit lila Wandfarbe, dunklem Holzboden, Sockelwaschbecken, braunem Boden, freistehendem Waschtisch und Tapetenwänden in Denver
Gästetoilette mit Holzdielenwänden und Tapetenwänden Ideen und Design
1
