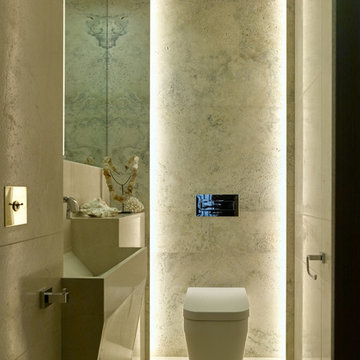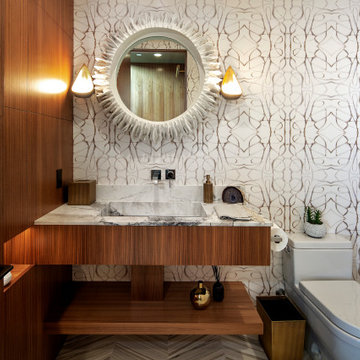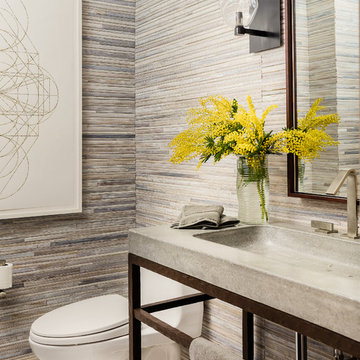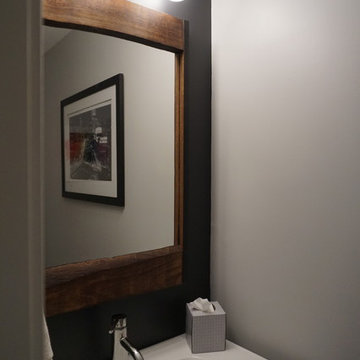Gästetoilette mit Toilette mit Aufsatzspülkasten und integriertem Waschbecken Ideen und Design
Suche verfeinern:
Budget
Sortieren nach:Heute beliebt
1 – 20 von 938 Fotos
1 von 3

Industrial Gästetoilette mit Toilette mit Aufsatzspülkasten, weißer Wandfarbe, hellem Holzboden, integriertem Waschbecken, Beton-Waschbecken/Waschtisch und braunem Boden in Atlanta

Mittelgroße Moderne Gästetoilette mit flächenbündigen Schrankfronten, schwarzen Schränken, Toilette mit Aufsatzspülkasten, Porzellan-Bodenfliesen, integriertem Waschbecken, Mineralwerkstoff-Waschtisch, beigem Boden, weißer Waschtischplatte, freistehendem Waschtisch und Tapetenwänden in Toronto

Updating of this Venice Beach bungalow home was a real treat. Timing was everything here since it was supposed to go on the market in 30day. (It took us 35days in total for a complete remodel).
The corner lot has a great front "beach bum" deck that was completely refinished and fenced for semi-private feel.
The entire house received a good refreshing paint including a new accent wall in the living room.
The kitchen was completely redo in a Modern vibe meets classical farmhouse with the labyrinth backsplash and reclaimed wood floating shelves.
Notice also the rugged concrete look quartz countertop.
A small new powder room was created from an old closet space, funky street art walls tiles and the gold fixtures with a blue vanity once again are a perfect example of modern meets farmhouse.

Große Moderne Gästetoilette mit offenen Schränken, hellen Holzschränken, Toilette mit Aufsatzspülkasten, schwarzen Fliesen, grauen Fliesen, Porzellanfliesen, weißer Wandfarbe, Porzellan-Bodenfliesen, integriertem Waschbecken, Marmor-Waschbecken/Waschtisch, grauem Boden, weißer Waschtischplatte und eingebautem Waschtisch in Los Angeles

Mittelgroße Klassische Gästetoilette mit weißen Schränken, Toilette mit Aufsatzspülkasten, Keramikfliesen, schwarzer Wandfarbe, integriertem Waschbecken, Marmor-Waschbecken/Waschtisch, weißer Waschtischplatte und schwebendem Waschtisch in Orange County

No strangers to remodeling, the new owners of this St. Paul tudor knew they could update this decrepit 1920 duplex into a single-family forever home.
A list of desired amenities was a catalyst for turning a bedroom into a large mudroom, an open kitchen space where their large family can gather, an additional exterior door for direct access to a patio, two home offices, an additional laundry room central to bedrooms, and a large master bathroom. To best understand the complexity of the floor plan changes, see the construction documents.
As for the aesthetic, this was inspired by a deep appreciation for the durability, colors, textures and simplicity of Norwegian design. The home’s light paint colors set a positive tone. An abundance of tile creates character. New lighting reflecting the home’s original design is mixed with simplistic modern lighting. To pay homage to the original character several light fixtures were reused, wallpaper was repurposed at a ceiling, the chimney was exposed, and a new coffered ceiling was created.
Overall, this eclectic design style was carefully thought out to create a cohesive design throughout the home.
Come see this project in person, September 29 – 30th on the 2018 Castle Home Tour.

Architect Ekaterina Grigoreva, Designer Kate Hume, Elena Zinovieva
Photo Sergey Ananiev
Moderne Gästetoilette mit integriertem Waschbecken, Toilette mit Aufsatzspülkasten und weißem Boden in Moskau
Moderne Gästetoilette mit integriertem Waschbecken, Toilette mit Aufsatzspülkasten und weißem Boden in Moskau

Photography by Michael J. Lee
Mittelgroße Klassische Gästetoilette mit Toilette mit Aufsatzspülkasten, beigen Fliesen, Marmorboden, integriertem Waschbecken, Beton-Waschbecken/Waschtisch und Stäbchenfliesen in Boston
Mittelgroße Klassische Gästetoilette mit Toilette mit Aufsatzspülkasten, beigen Fliesen, Marmorboden, integriertem Waschbecken, Beton-Waschbecken/Waschtisch und Stäbchenfliesen in Boston

Kleine Klassische Gästetoilette mit verzierten Schränken, braunen Schränken, Toilette mit Aufsatzspülkasten, blauen Fliesen, Glasfliesen, weißer Wandfarbe, Marmorboden, integriertem Waschbecken, Kalkstein-Waschbecken/Waschtisch, blauem Boden, schwarzer Waschtischplatte und freistehendem Waschtisch in San Francisco

Klassische Gästetoilette mit offenen Schränken, grauen Schränken, Toilette mit Aufsatzspülkasten, schwarzer Wandfarbe, integriertem Waschbecken, schwarzem Boden, grauer Waschtischplatte, eingebautem Waschtisch und Tapetenwänden in Seattle

A distinctive private and gated modern home brilliantly designed including a gorgeous rooftop with spectacular views. Open floor plan with pocket glass doors leading you straight to the sparkling pool and a captivating splashing water fall, framing the backyard for a flawless living and entertaining experience. Custom European style kitchen cabinetry with Thermador and Wolf appliances and a built in coffee maker. Calcutta marble top island taking this chef's kitchen to a new level with unparalleled design elements. Three of the bedrooms are masters but the grand master suite in truly one of a kind with a huge walk-in closet and Stunning master bath. The combination of Large Italian porcelain and white oak wood flooring throughout is simply breathtaking. Smart home ready with camera system and sound.

Gary Hall
Mittelgroße Urige Gästetoilette mit offenen Schränken, hellbraunen Holzschränken, Toilette mit Aufsatzspülkasten, grüner Wandfarbe, Porzellan-Bodenfliesen, integriertem Waschbecken, Marmor-Waschbecken/Waschtisch und braunem Boden in Burlington
Mittelgroße Urige Gästetoilette mit offenen Schränken, hellbraunen Holzschränken, Toilette mit Aufsatzspülkasten, grüner Wandfarbe, Porzellan-Bodenfliesen, integriertem Waschbecken, Marmor-Waschbecken/Waschtisch und braunem Boden in Burlington

Photos by Langdon Clay
Mittelgroße Gästetoilette mit flächenbündigen Schrankfronten, hellen Holzschränken, Toilette mit Aufsatzspülkasten, grauen Fliesen, Keramikfliesen, weißer Wandfarbe, Keramikboden, integriertem Waschbecken und Mineralwerkstoff-Waschtisch in San Francisco
Mittelgroße Gästetoilette mit flächenbündigen Schrankfronten, hellen Holzschränken, Toilette mit Aufsatzspülkasten, grauen Fliesen, Keramikfliesen, weißer Wandfarbe, Keramikboden, integriertem Waschbecken und Mineralwerkstoff-Waschtisch in San Francisco

The powder room of the kitchen is clean and modern with a window to the rear yard.
Mittelgroße Moderne Gästetoilette mit flächenbündigen Schrankfronten, weißen Schränken, Toilette mit Aufsatzspülkasten, weißer Wandfarbe, braunem Holzboden, integriertem Waschbecken, Mineralwerkstoff-Waschtisch, braunem Boden, weißer Waschtischplatte und schwebendem Waschtisch in San Francisco
Mittelgroße Moderne Gästetoilette mit flächenbündigen Schrankfronten, weißen Schränken, Toilette mit Aufsatzspülkasten, weißer Wandfarbe, braunem Holzboden, integriertem Waschbecken, Mineralwerkstoff-Waschtisch, braunem Boden, weißer Waschtischplatte und schwebendem Waschtisch in San Francisco

Kleine Mid-Century Gästetoilette mit Kassettenfronten, weißen Schränken, Toilette mit Aufsatzspülkasten, weißen Fliesen, Keramikfliesen, weißer Wandfarbe, Zementfliesen für Boden, integriertem Waschbecken, Mineralwerkstoff-Waschtisch, schwarzem Boden, weißer Waschtischplatte und freistehendem Waschtisch in New York

Kleine Industrial Gästetoilette mit Toilette mit Aufsatzspülkasten, grauen Fliesen, grauer Wandfarbe, Schieferboden, integriertem Waschbecken, Beton-Waschbecken/Waschtisch, grauem Boden und grauer Waschtischplatte in Sonstige

We added small powder room out of foyer space. 1800 sq.ft. whole house remodel. We added powder room and mudroom, opened up the walls to create an open concept kitchen. We added electric fireplace into the living room to create a focal point. Brick wall are original to the house to preserve the mid century modern style of the home. 2 full bathroom were completely remodel with more modern finishes.

Contemporary powder room with cherry wood cabinets, floating vanity, decorative mirror, designer sconces and unique wallpaper in Orange County, California.

Bath room
Moderne Gästetoilette mit Toilette mit Aufsatzspülkasten, grauen Fliesen, integriertem Waschbecken, grauem Boden und grauer Waschtischplatte in Boston
Moderne Gästetoilette mit Toilette mit Aufsatzspülkasten, grauen Fliesen, integriertem Waschbecken, grauem Boden und grauer Waschtischplatte in Boston

Kleine Mid-Century Gästetoilette mit flächenbündigen Schrankfronten, dunklen Holzschränken, Toilette mit Aufsatzspülkasten, weißer Wandfarbe, Marmorboden, integriertem Waschbecken, Quarzwerkstein-Waschtisch und weißem Boden in Chicago
Gästetoilette mit Toilette mit Aufsatzspülkasten und integriertem Waschbecken Ideen und Design
1