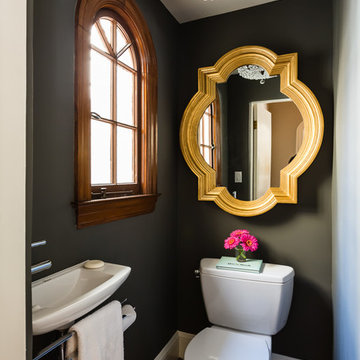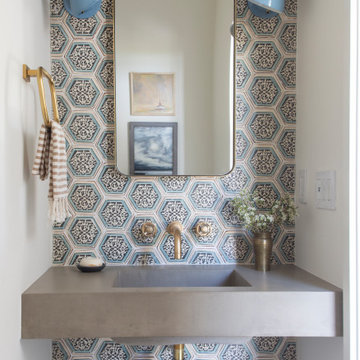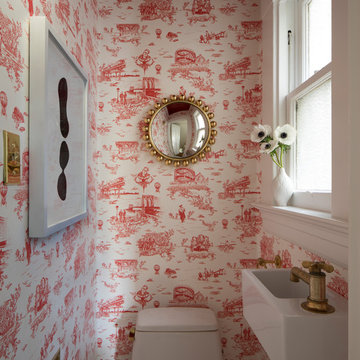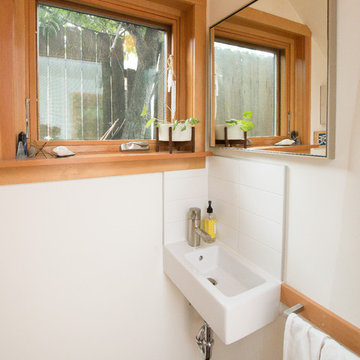Gästetoilette mit integriertem Waschbecken und Wandwaschbecken Ideen und Design
Suche verfeinern:
Budget
Sortieren nach:Heute beliebt
1 – 20 von 8.570 Fotos
1 von 3

Clients wanted to keep a powder room on the first floor and desired to relocate it away from kitchen and update the look. We needed to minimize the powder room footprint and tuck it into a service area instead of an open public area.
We minimize the footprint and tucked the PR across from the basement stair which created a small ancillary room and buffer between the adjacent rooms. We used a small wall hung basin to make the small room feel larger by exposing more of the floor footprint. Wainscot paneling was installed to create balance, scale and contrasting finishes.
The new powder room exudes simple elegance from the polished nickel hardware, rich contrast and delicate accent lighting. The space is comfortable in scale and leaves you with a sense of eloquence.
Jonathan Kolbe, Photographer

Above and Beyond is the third residence in a four-home collection in Paradise Valley, Arizona. Originally the site of the abandoned Kachina Elementary School, the infill community, appropriately named Kachina Estates, embraces the remarkable views of Camelback Mountain.
Nestled into an acre sized pie shaped cul-de-sac lot, the lot geometry and front facing view orientation created a remarkable privacy challenge and influenced the forward facing facade and massing. An iconic, stone-clad massing wall element rests within an oversized south-facing fenestration, creating separation and privacy while affording views “above and beyond.”
Above and Beyond has Mid-Century DNA married with a larger sense of mass and scale. The pool pavilion bridges from the main residence to a guest casita which visually completes the need for protection and privacy from street and solar exposure.
The pie-shaped lot which tapered to the south created a challenge to harvest south light. This was one of the largest spatial organization influencers for the design. The design undulates to embrace south sun and organically creates remarkable outdoor living spaces.
This modernist home has a palate of granite and limestone wall cladding, plaster, and a painted metal fascia. The wall cladding seamlessly enters and exits the architecture affording interior and exterior continuity.
Kachina Estates was named an Award of Merit winner at the 2019 Gold Nugget Awards in the category of Best Residential Detached Collection of the Year. The annual awards ceremony was held at the Pacific Coast Builders Conference in San Francisco, CA in May 2019.
Project Details: Above and Beyond
Architecture: Drewett Works
Developer/Builder: Bedbrock Developers
Interior Design: Est Est
Land Planner/Civil Engineer: CVL Consultants
Photography: Dino Tonn and Steven Thompson
Awards:
Gold Nugget Award of Merit - Kachina Estates - Residential Detached Collection of the Year

Moroccan Fish Scales in all white were the perfect choice to brighten and liven this small partial bath! Using a unique tile shape while keeping a monochromatic white theme is a great way to add pizazz to a bathroom that you and all your guests will love.
Large Moroccan Fish Scales – 301 Marshmallow

Mittelgroße Moderne Gästetoilette mit grauen Fliesen, grauer Wandfarbe, Wandwaschbecken, beigem Boden und grauer Waschtischplatte in Washington, D.C.

Photography by Rebecca Lehde
Kleine Moderne Gästetoilette mit flächenbündigen Schrankfronten, dunklen Holzschränken, grauen Fliesen, Mosaikfliesen, weißer Wandfarbe, integriertem Waschbecken und Beton-Waschbecken/Waschtisch in Charleston
Kleine Moderne Gästetoilette mit flächenbündigen Schrankfronten, dunklen Holzschränken, grauen Fliesen, Mosaikfliesen, weißer Wandfarbe, integriertem Waschbecken und Beton-Waschbecken/Waschtisch in Charleston

Kleine Klassische Gästetoilette mit Wandwaschbecken, grauer Wandfarbe, braunem Holzboden und Wandtoilette mit Spülkasten in Minneapolis

Clean lines in this traditional Mt. Pleasant bath remodel.
Kleine Klassische Gästetoilette mit Wandwaschbecken, Wandtoilette mit Spülkasten, schwarz-weißen Fliesen, grauen Fliesen, weißer Wandfarbe, Marmorboden und Marmorfliesen in Washington, D.C.
Kleine Klassische Gästetoilette mit Wandwaschbecken, Wandtoilette mit Spülkasten, schwarz-weißen Fliesen, grauen Fliesen, weißer Wandfarbe, Marmorboden und Marmorfliesen in Washington, D.C.

Clean and bright modern bathroom in a farmhouse in Mill Spring. The white countertops against the natural, warm wood tones makes a relaxing atmosphere. His and hers sinks, towel warmers, floating vanities, storage solutions and simple and sleek drawer pulls and faucets. Curbless shower, white shower tiles with zig zag tile floor.
Photography by Todd Crawford.

Tony Soluri
Mittelgroße Moderne Gästetoilette mit grauen Fliesen, Porzellanfliesen, grauer Wandfarbe, hellem Holzboden und integriertem Waschbecken in Chicago
Mittelgroße Moderne Gästetoilette mit grauen Fliesen, Porzellanfliesen, grauer Wandfarbe, hellem Holzboden und integriertem Waschbecken in Chicago

Catherine Nguyen. Neill & Lee Contractors. Closet converted to a powder room.
Moderne Gästetoilette mit Wandwaschbecken in San Francisco
Moderne Gästetoilette mit Wandwaschbecken in San Francisco

Kleine Klassische Gästetoilette mit offenen Schränken, weißen Schränken, Toilette mit Aufsatzspülkasten, bunten Wänden, hellem Holzboden, Wandwaschbecken, braunem Boden, weißer Waschtischplatte, freistehendem Waschtisch und Tapetenwänden in Chicago

Kleine Moderne Gästetoilette mit grauen Fliesen, Metrofliesen, Terrakottaboden, Wandwaschbecken, Beton-Waschbecken/Waschtisch, orangem Boden, grauer Waschtischplatte, schwebendem Waschtisch und weißer Wandfarbe in Denver

A small secondary guest loo was updated with wall panelling and a quirky and unexpected wallpaper from Cole & Son. This cloakroom always raises a smile.

Maritime Gästetoilette mit farbigen Fliesen, grauer Wandfarbe, integriertem Waschbecken und grauer Waschtischplatte in Washington, D.C.

Crédits photo: Alexis Paoli
Mittelgroße Moderne Gästetoilette mit Wandtoilette, Porzellan-Bodenfliesen, Wandwaschbecken, schwarzem Boden und bunten Wänden in Paris
Mittelgroße Moderne Gästetoilette mit Wandtoilette, Porzellan-Bodenfliesen, Wandwaschbecken, schwarzem Boden und bunten Wänden in Paris

photo by Read Mckendree
Kleine Klassische Gästetoilette mit Wandtoilette mit Spülkasten, bunten Wänden und Wandwaschbecken in Sonstige
Kleine Klassische Gästetoilette mit Wandtoilette mit Spülkasten, bunten Wänden und Wandwaschbecken in Sonstige

Rich wall color and traditional panel and depth and texture to this tiny powder room tucked in on the Parlor Level of this brownstone. Brass fixtures and sparkly to this moody intimate space.
Photo Credit: Blackstock Photography

photo credit - Paul Dyer
Klassische Gästetoilette mit roter Wandfarbe und Wandwaschbecken in San Francisco
Klassische Gästetoilette mit roter Wandfarbe und Wandwaschbecken in San Francisco

Kleine Moderne Gästetoilette mit Wandtoilette, blauer Wandfarbe, hellem Holzboden, offenen Schränken, Wandwaschbecken, Waschtisch aus Holz, beigem Boden und blauer Waschtischplatte in London
Gästetoilette mit integriertem Waschbecken und Wandwaschbecken Ideen und Design
1
