Exklusive Gästetoilette mit Kalkstein Ideen und Design
Suche verfeinern:
Budget
Sortieren nach:Heute beliebt
1 – 20 von 80 Fotos
1 von 3

Clerestory windows draw light into this sizable powder room. For splash durability, textured limestone runs behind a custom vanity designed to look like a piece of furniture.
The Village at Seven Desert Mountain—Scottsdale
Architecture: Drewett Works
Builder: Cullum Homes
Interiors: Ownby Design
Landscape: Greey | Pickett
Photographer: Dino Tonn
https://www.drewettworks.com/the-model-home-at-village-at-seven-desert-mountain/

Kleine Moderne Gästetoilette mit Wandwaschbecken, flächenbündigen Schrankfronten, dunklen Holzschränken, Toilette mit Aufsatzspülkasten, grauen Fliesen, Steinfliesen, grauer Wandfarbe und Kalkstein in Boston

Jewel-like powder room with blue and bronze tones. Floating cabinet with curved front and exotic stone counter top. Glass mosaic wall reflects light as does the venetian plaster wall finish. Custom doors have arched metal inset.
Interior design by Susan Hersker and Elaine Ryckman
Project designed by Susie Hersker’s Scottsdale interior design firm Design Directives. Design Directives is active in Phoenix, Paradise Valley, Cave Creek, Carefree, Sedona, and beyond.
For more about Design Directives, click here: https://susanherskerasid.com/
To learn more about this project, click here: https://susanherskerasid.com/desert-contemporary/
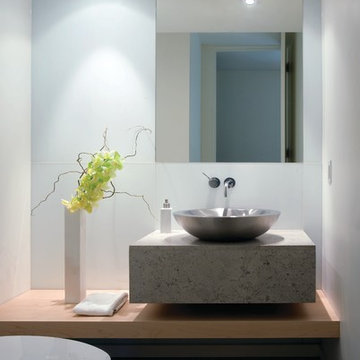
Modern Powder Room
Große Moderne Gästetoilette mit Aufsatzwaschbecken, grauen Fliesen, Toilette mit Aufsatzspülkasten, weißer Wandfarbe, Kalkstein und Kalkstein-Waschbecken/Waschtisch in Sonstige
Große Moderne Gästetoilette mit Aufsatzwaschbecken, grauen Fliesen, Toilette mit Aufsatzspülkasten, weißer Wandfarbe, Kalkstein und Kalkstein-Waschbecken/Waschtisch in Sonstige

Recipient of the "Best Powder Room" award in the national 2018 Kitchen & Bath Design Awards. The judges at Kitchen & Bath Design News Magazine called it “unique and architectural.” This cozy powder room is tucked beneath a curving main stairway, which became an intriguing ceiling in this unique space. Because of that dramatic feature, I created an equally bold design throughout. Among the major features are a chocolate glazed ceramic tile focal wall, contemporary, flat-panel cabinetry and a leathered quartzite countertop. I added wall sconces instead of a chandelier, which would have blocked the view of the stairway overhead.
Photo by Brian Gassel

Modern Farmhouse Custom Home Design by Purser Architectural. Photography by White Orchid Photography. Granbury, Texas
Mittelgroße Landhaus Gästetoilette mit Schrankfronten im Shaker-Stil, weißen Schränken, weißen Fliesen, Steinfliesen, weißer Wandfarbe, Kalkstein, Aufsatzwaschbecken, Granit-Waschbecken/Waschtisch, weißem Boden und weißer Waschtischplatte in Dallas
Mittelgroße Landhaus Gästetoilette mit Schrankfronten im Shaker-Stil, weißen Schränken, weißen Fliesen, Steinfliesen, weißer Wandfarbe, Kalkstein, Aufsatzwaschbecken, Granit-Waschbecken/Waschtisch, weißem Boden und weißer Waschtischplatte in Dallas
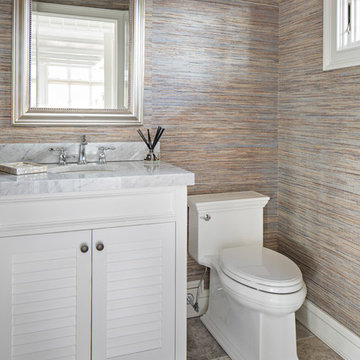
John Martinelli
Kleine Klassische Gästetoilette mit weißen Schränken, Wandtoilette mit Spülkasten, Kalkstein, Marmor-Waschbecken/Waschtisch und beigem Boden in New York
Kleine Klassische Gästetoilette mit weißen Schränken, Wandtoilette mit Spülkasten, Kalkstein, Marmor-Waschbecken/Waschtisch und beigem Boden in New York

Advisement + Design - Construction advisement, custom millwork & custom furniture design, interior design & art curation by Chango & Co.
Große Klassische Gästetoilette mit Kassettenfronten, weißen Schränken, Toilette mit Aufsatzspülkasten, weißer Wandfarbe, Kalkstein, integriertem Waschbecken, Quarzwerkstein-Waschtisch, grauem Boden, weißer Waschtischplatte, eingebautem Waschtisch, Holzdielendecke und Holzdielenwänden in New York
Große Klassische Gästetoilette mit Kassettenfronten, weißen Schränken, Toilette mit Aufsatzspülkasten, weißer Wandfarbe, Kalkstein, integriertem Waschbecken, Quarzwerkstein-Waschtisch, grauem Boden, weißer Waschtischplatte, eingebautem Waschtisch, Holzdielendecke und Holzdielenwänden in New York

Perched high above the Islington Golf course, on a quiet cul-de-sac, this contemporary residential home is all about bringing the outdoor surroundings in. In keeping with the French style, a metal and slate mansard roofline dominates the façade, while inside, an open concept main floor split across three elevations, is punctuated by reclaimed rough hewn fir beams and a herringbone dark walnut floor. The elegant kitchen includes Calacatta marble countertops, Wolf range, SubZero glass paned refrigerator, open walnut shelving, blue/black cabinetry with hand forged bronze hardware and a larder with a SubZero freezer, wine fridge and even a dog bed. The emphasis on wood detailing continues with Pella fir windows framing a full view of the canopy of trees that hang over the golf course and back of the house. This project included a full reimagining of the backyard landscaping and features the use of Thermory decking and a refurbished in-ground pool surrounded by dark Eramosa limestone. Design elements include the use of three species of wood, warm metals, various marbles, bespoke lighting fixtures and Canadian art as a focal point within each space. The main walnut waterfall staircase features a custom hand forged metal railing with tuning fork spindles. The end result is a nod to the elegance of French Country, mixed with the modern day requirements of a family of four and two dogs!

Linda Oyama Bryan, photographer
Formal Powder Room with grey stained, raised panel, furniture style vanity and calcutta marble countertop. Chiara tumbled limestone tile floor in Versailles pattern.

One of the eight bathrooms in this gracious city home.
Architecture, Design & Construction by BGD&C
Interior Design by Kaldec Architecture + Design
Exterior Photography: Tony Soluri
Interior Photography: Nathan Kirkman
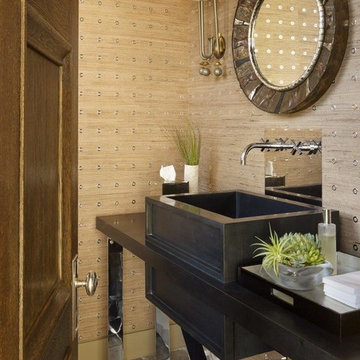
Peter Murdock
Moderne Gästetoilette mit verzierten Schränken, beiger Wandfarbe, Kalkstein, Aufsatzwaschbecken und Wandtoilette mit Spülkasten in New York
Moderne Gästetoilette mit verzierten Schränken, beiger Wandfarbe, Kalkstein, Aufsatzwaschbecken und Wandtoilette mit Spülkasten in New York
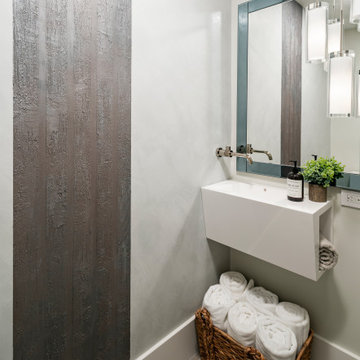
Kleine Country Gästetoilette mit Toilette mit Aufsatzspülkasten, weißer Wandfarbe, Kalkstein, integriertem Waschbecken, Quarzwerkstein-Waschtisch, beigem Boden und weißer Waschtischplatte in Salt Lake City

This contemporary powder bathroom brings in warmth of the wood from the rest of the house but also acts as a perfectly cut geometric diamond in its design. The floating elongated mirror is off set from the wall with led lighting making it appear hovering over the wood back paneling. The cantilevered vanity cleverly hides drawer storage and provides an open shelf for additional storage. Heavy, layered glass vessel sink seems to effortlessly sit on the cantilevered surface.
Photography: Craig Denis
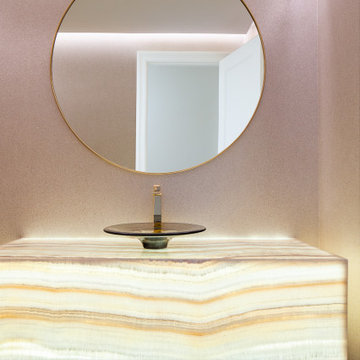
A hidden cove light bounces off the capiz-shell wallpaper. The onyx floating counter is lit for added drama. The glass vessel sink glows in the room.
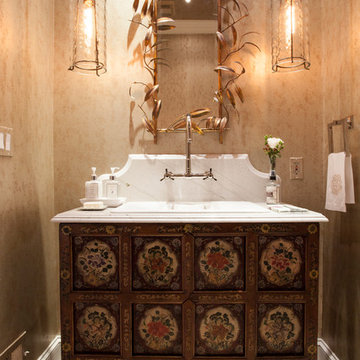
Elegant Villanova powder room with a custom refurbished sink, pendant lighting, and tile floor.
Photos by Alicia's Art, LLC
RUDLOFF Custom Builders, is a residential construction company that connects with clients early in the design phase to ensure every detail of your project is captured just as you imagined. RUDLOFF Custom Builders will create the project of your dreams that is executed by on-site project managers and skilled craftsman, while creating lifetime client relationships that are build on trust and integrity.
We are a full service, certified remodeling company that covers all of the Philadelphia suburban area including West Chester, Gladwynne, Malvern, Wayne, Haverford and more.
As a 6 time Best of Houzz winner, we look forward to working with you on your next project.
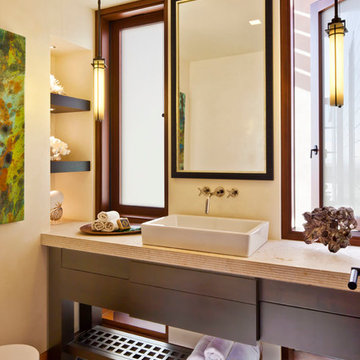
Grey Crawford Photography
Moderne Gästetoilette mit Aufsatzwaschbecken, dunklen Holzschränken, Kalkstein-Waschbecken/Waschtisch, beigen Fliesen, beiger Wandfarbe, Kalkstein und flächenbündigen Schrankfronten in Los Angeles
Moderne Gästetoilette mit Aufsatzwaschbecken, dunklen Holzschränken, Kalkstein-Waschbecken/Waschtisch, beigen Fliesen, beiger Wandfarbe, Kalkstein und flächenbündigen Schrankfronten in Los Angeles
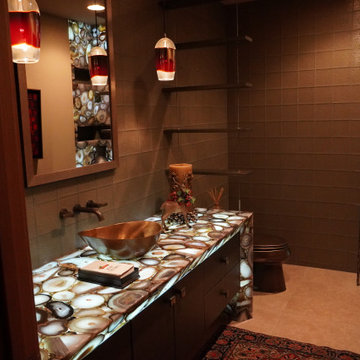
Powder Room with custom finishes. Leather wrapped cabinetry. Agate waterfall. Limestone Floors with glass tile walls. Nothing not to love in this powder room!
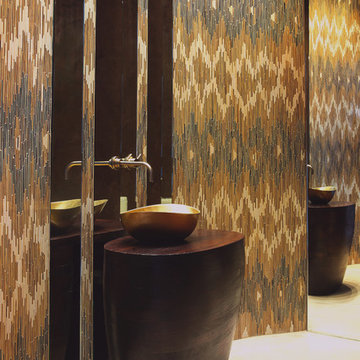
Photo by Jeff Roffman
Kleine Moderne Gästetoilette mit Aufsatzwaschbecken, Waschtisch aus Holz, farbigen Fliesen, brauner Wandfarbe, Kalkstein und brauner Waschtischplatte in Atlanta
Kleine Moderne Gästetoilette mit Aufsatzwaschbecken, Waschtisch aus Holz, farbigen Fliesen, brauner Wandfarbe, Kalkstein und brauner Waschtischplatte in Atlanta

The guest bath has wallpaper with medium colored oak cabinets with a fluted door style, counters are a honed soapstone.
Mittelgroße Klassische Gästetoilette mit Kassettenfronten, hellbraunen Holzschränken, Toilette mit Aufsatzspülkasten, weißen Fliesen, Porzellanfliesen, Kalkstein, Unterbauwaschbecken, Speckstein-Waschbecken/Waschtisch, grauem Boden, schwarzer Waschtischplatte, eingebautem Waschtisch und Tapetenwänden in Austin
Mittelgroße Klassische Gästetoilette mit Kassettenfronten, hellbraunen Holzschränken, Toilette mit Aufsatzspülkasten, weißen Fliesen, Porzellanfliesen, Kalkstein, Unterbauwaschbecken, Speckstein-Waschbecken/Waschtisch, grauem Boden, schwarzer Waschtischplatte, eingebautem Waschtisch und Tapetenwänden in Austin
Exklusive Gästetoilette mit Kalkstein Ideen und Design
1